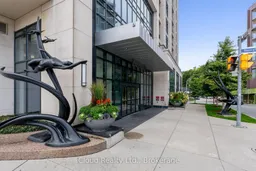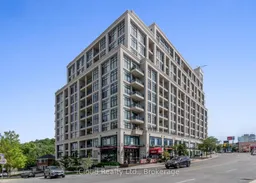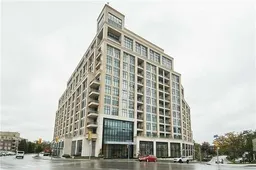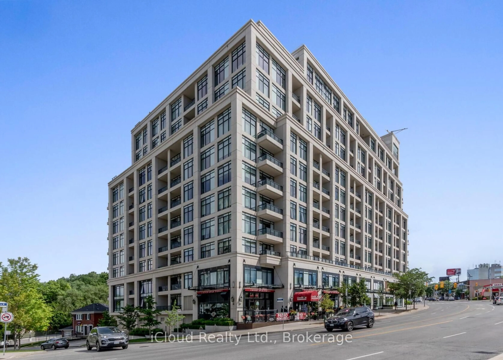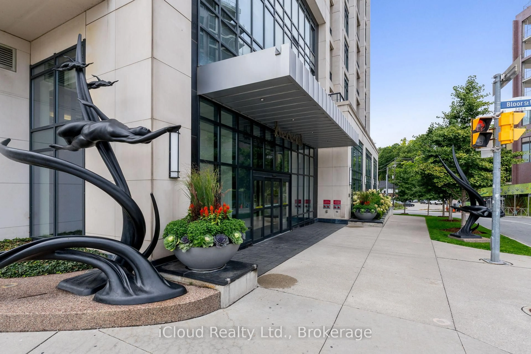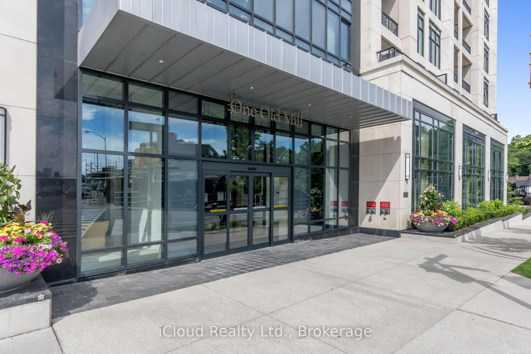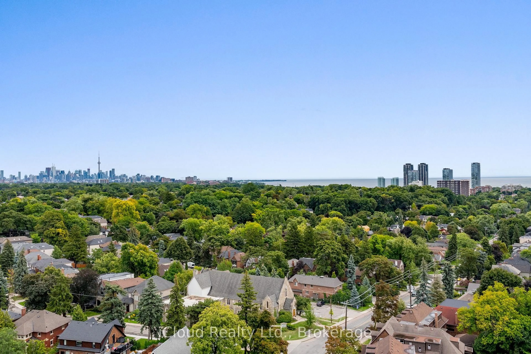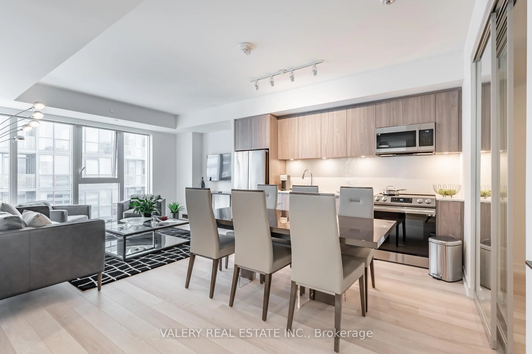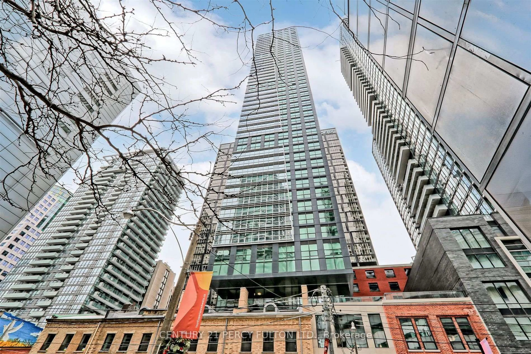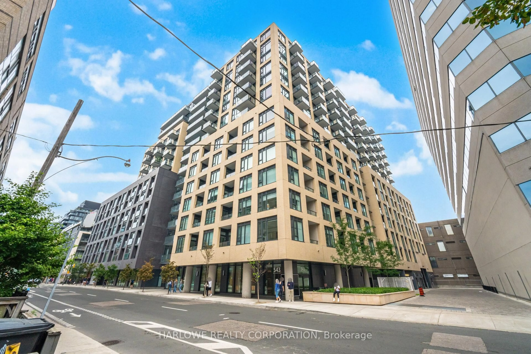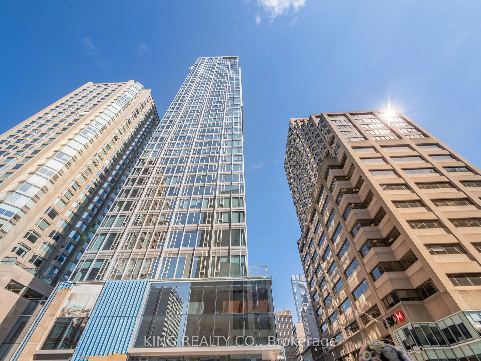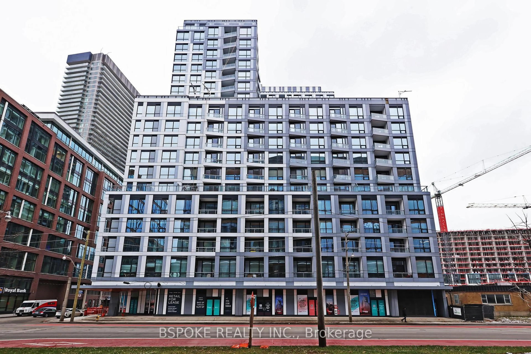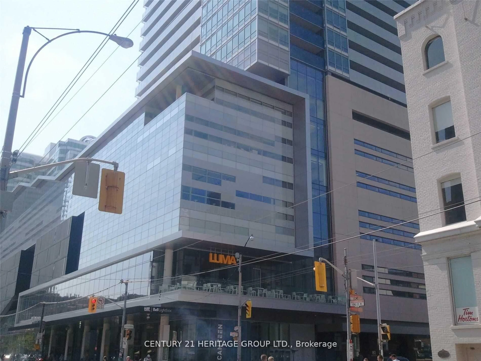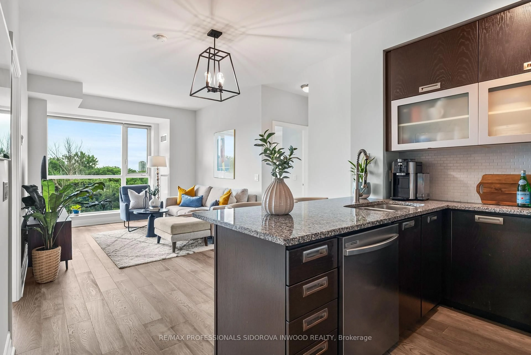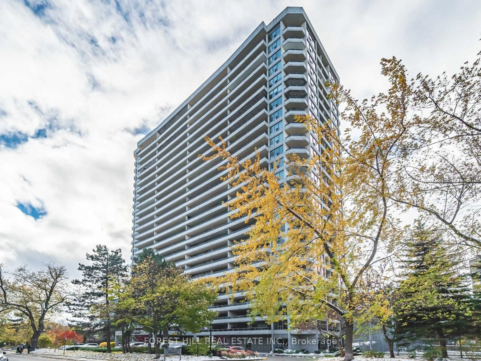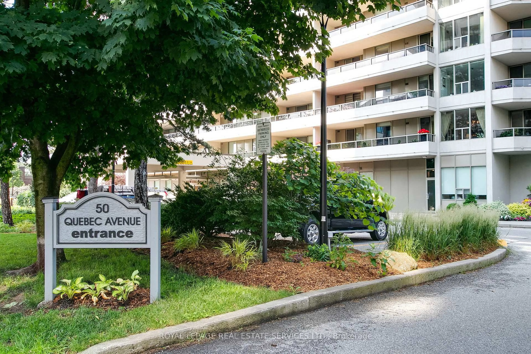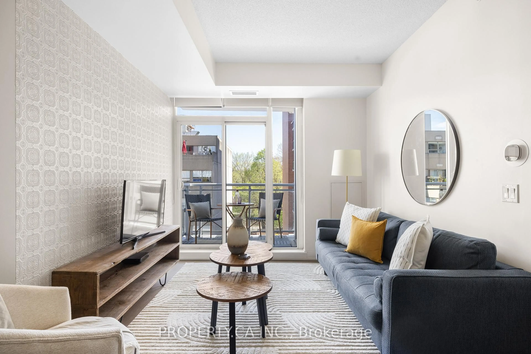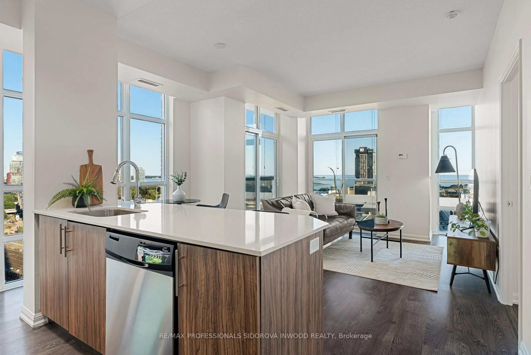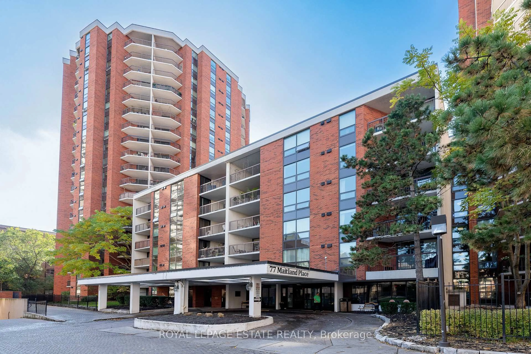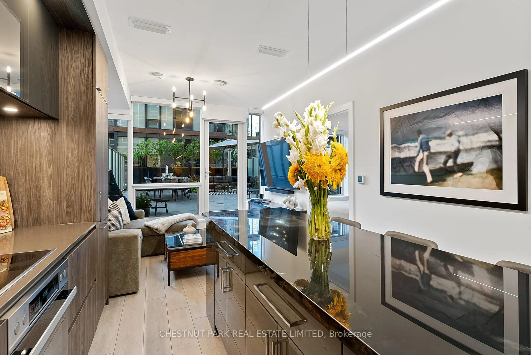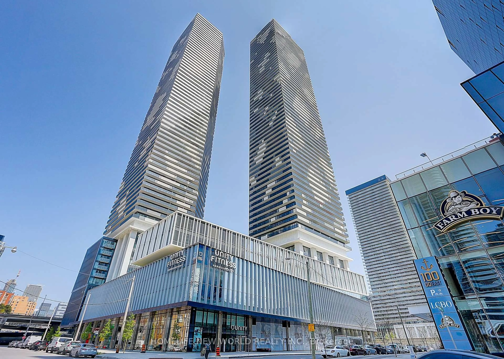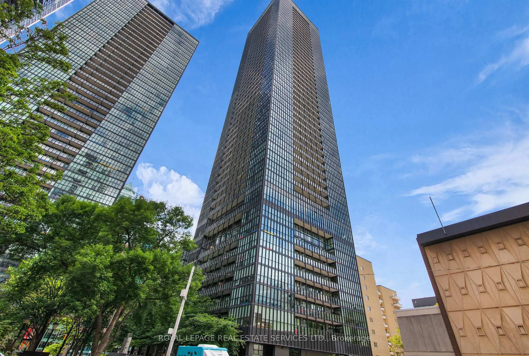1 Old Mill Dr #714, Toronto, Ontario M6S 0A1
Contact us about this property
Highlights
Estimated valueThis is the price Wahi expects this property to sell for.
The calculation is powered by our Instant Home Value Estimate, which uses current market and property price trends to estimate your home’s value with a 90% accuracy rate.Not available
Price/Sqft$861/sqft
Monthly cost
Open Calculator
Description
This well laid laid out 807 sq. ft. condo delivers comfortable city living in an upscale neighbourhood where everyday life is effortlessly walkable so daily errands, dining, and cafés are easily done on foot. Jane subway station is just a few minutes away making car-free living not only possible, but ideal. Inside, the spacious layout offers a large primary bedroom with walk-in closet & private ensuite bath. The versatile open-concept den with custom sliding doors easily adapts as a second bedroom, or home office. A modern kitchen with extended upper cabinetry, granite counters, and designer finishes flows seamlessly into the living space, while a separate laundry room adds valuable extra storage. The rare bonus of a second full washroom makes this layout exceptionally functional for everyday living and entertaining. Soaring 9-foot ceilings, stylish lighting, and custom window coverings frame oversized south-facing windows with views of the tudor mansions, greenery, and a subtle glimpse of the lake as a stunning backdrop to your day-to-day life. Set in an luxury building steps to Bloor West Village shops and restaurants, Brule Park, the Humber River, and scenic lakeside trails, this is urban living done right as it's connected, convenient, and lifestyle-focused. Parking is easily rented in the building (seller currently rents a spot for $165/month). Photos were taken when the property was previously staged. The unit is currently vacant and no longer staged.
Property Details
Interior
Features
Kitchen
6.1 x 3.3Stainless Steel Appl / Granite Counter / Backsplash
Living
6.1 x 3.3W/O To Balcony / Combined W/Dining
Dining
6.1 x 3.3Combined W/Living / hardwood floor
Primary
3.96 x 3.14 Pc Ensuite / W/I Closet
Exterior
Features
Condo Details
Amenities
Gym, Indoor Pool, Rooftop Deck/Garden, Sauna, Visitor Parking, Concierge
Inclusions
Property History
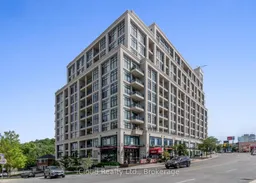 37
37