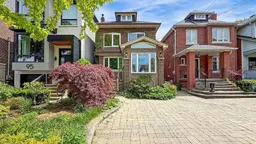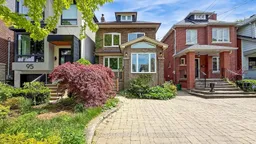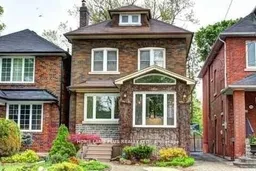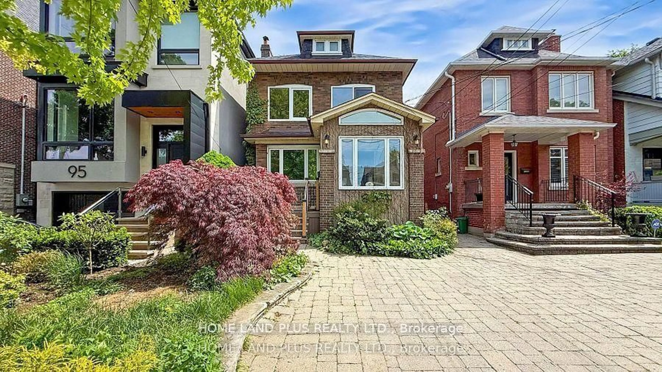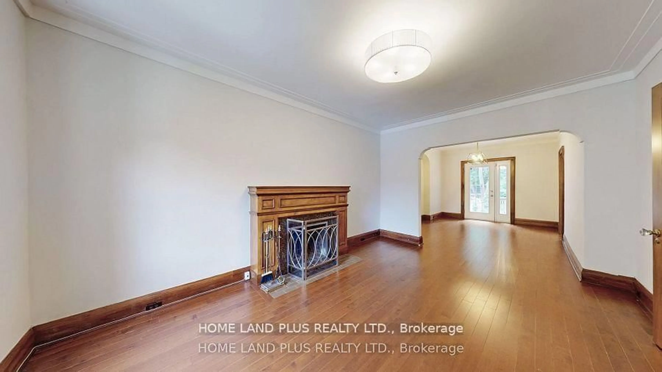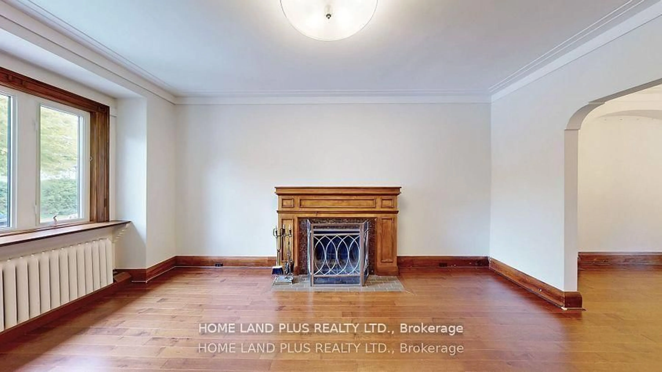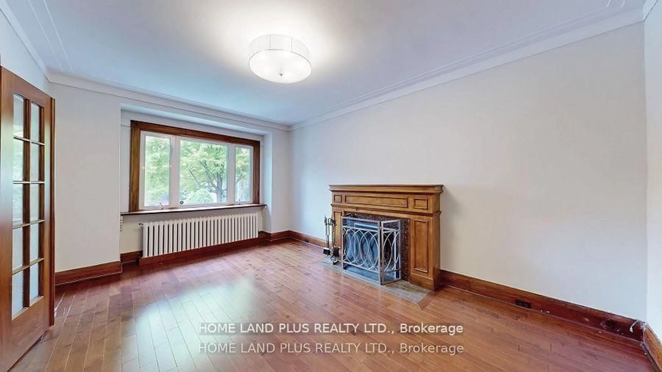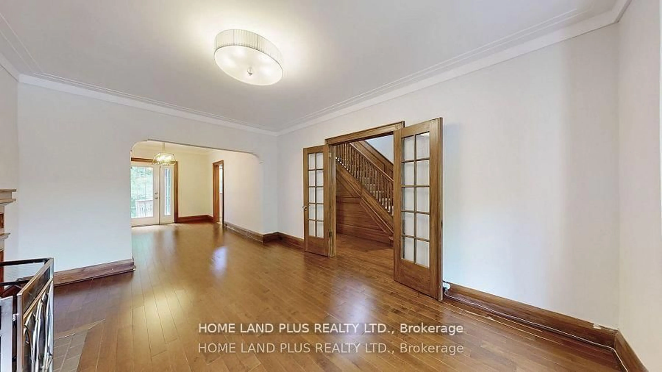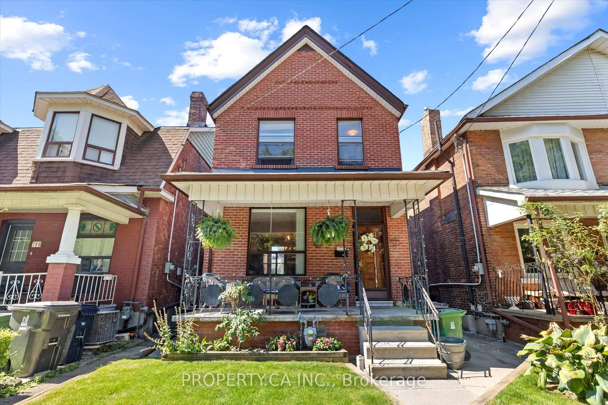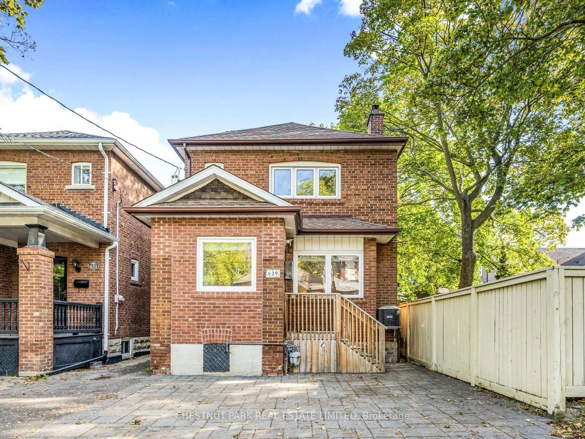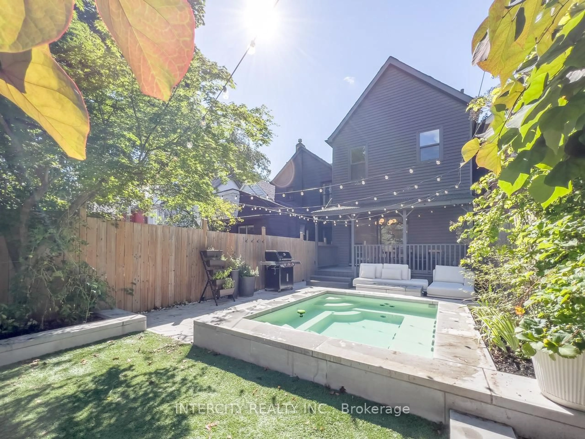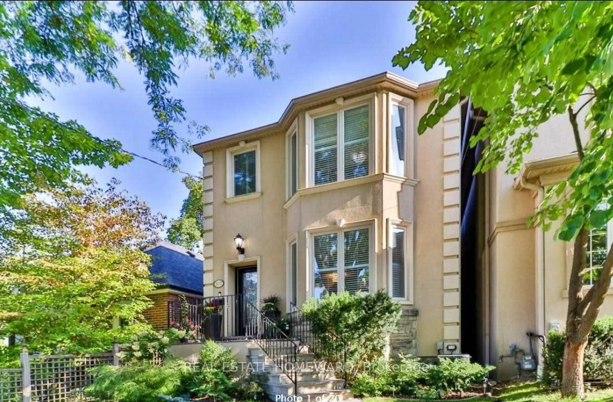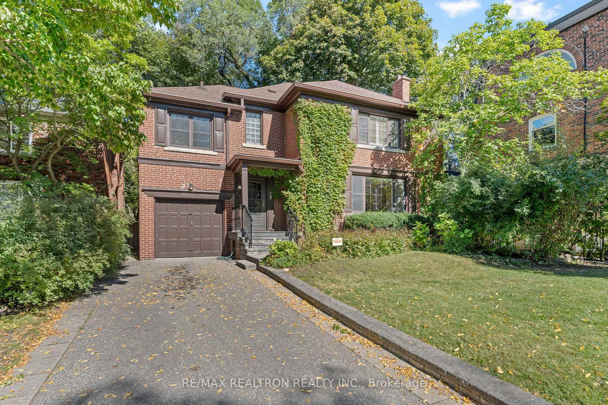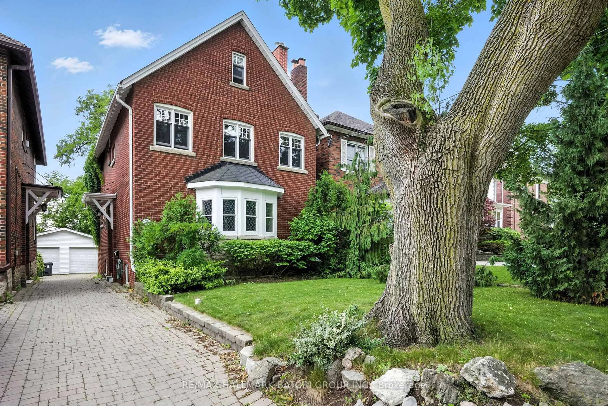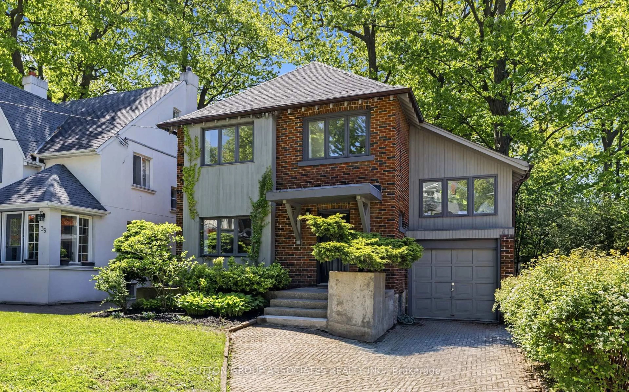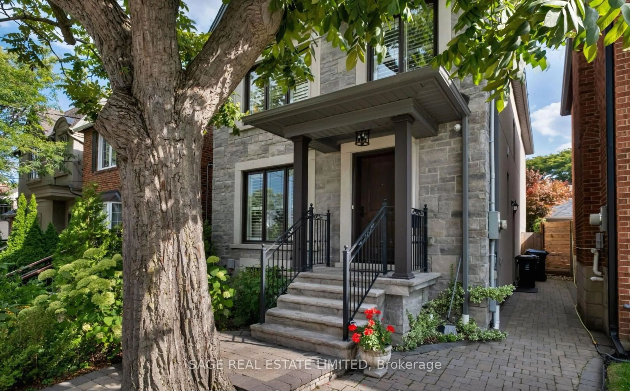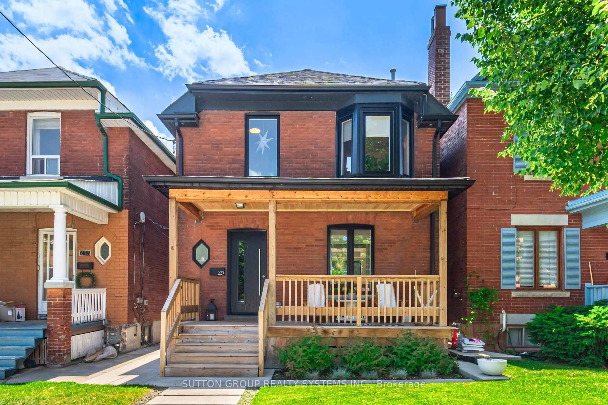97 Deloraine Ave, Toronto, Ontario M5M 2B1
Contact us about this property
Highlights
Estimated valueThis is the price Wahi expects this property to sell for.
The calculation is powered by our Instant Home Value Estimate, which uses current market and property price trends to estimate your home’s value with a 90% accuracy rate.Not available
Price/Sqft$1,102/sqft
Monthly cost
Open Calculator

Curious about what homes are selling for in this area?
Get a report on comparable homes with helpful insights and trends.
+29
Properties sold*
$2.4M
Median sold price*
*Based on last 30 days
Description
Stunning Family Home in the Prestigious John Wanless School DistrictThis exceptional residence offers a perfect blend of style and function, designed for those who appreciate the finer things in life. The expansive, modern kitchen features high-end finishes and an inviting breakfast room, perfect for morning coffee or casual dining. The bright, elegant living room with a cozy fireplace sets the tone for relaxing evenings.The newly renovated bathroom boasts a luxurious walk-in glass shower and a deep soaker tub, creating your own private retreat. The versatile tandem space can easily serve as a sophisticated home office or serene sitting room, ideal for working or unwinding in comfort.The fabulous, fully finished basement includes an additional bathroom, offering even more space for relaxation or entertainment.Exquisite landscaping enhances the curb appeal, while the home's top-tier location places you just a short walk from transit, vibrant shops, fine dining, top schools, and more.Live the luxury lifestyle in this beautifully appoint
Property Details
Interior
Features
2nd Floor
Primary
4.98 x 3.05Double Closet / His/Hers Closets / hardwood floor
Tandem
2.51 x 2.41hardwood floor / South View
2nd Br
3.92 x 2.72hardwood floor / Closet / Stained Glass
3rd Br
2.95 x 2.85hardwood floor / Ceiling Fan
Exterior
Features
Parking
Garage spaces -
Garage type -
Total parking spaces 2
Property History
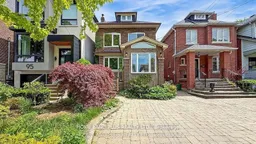 23
23