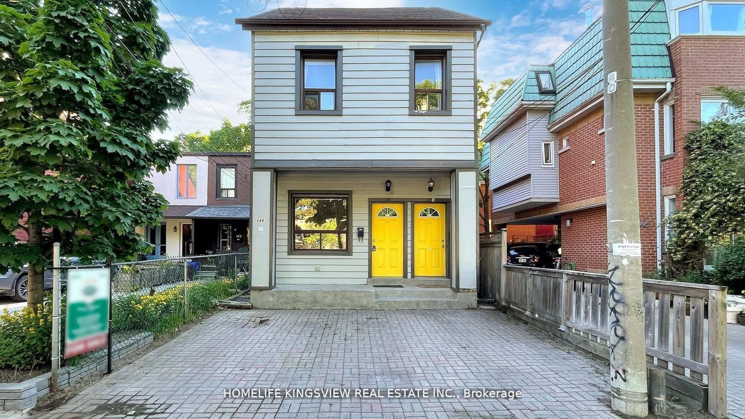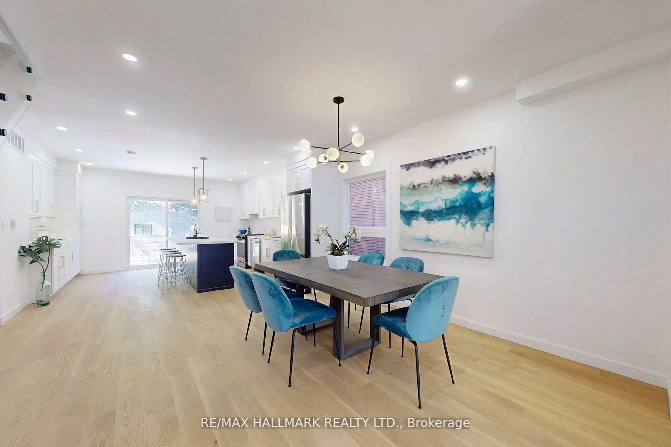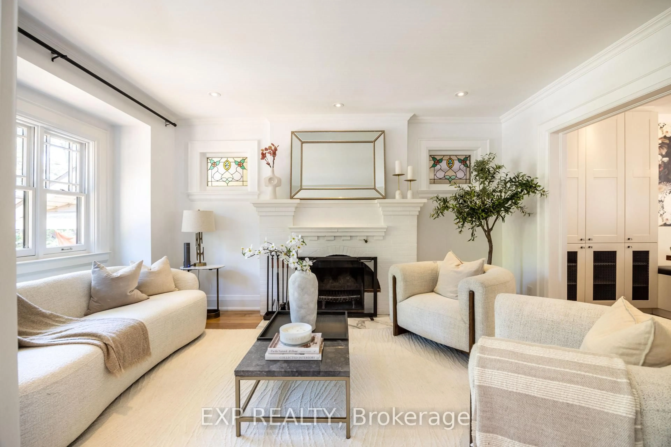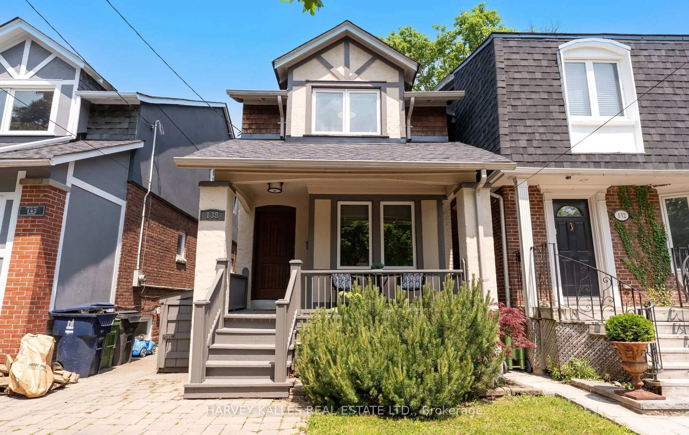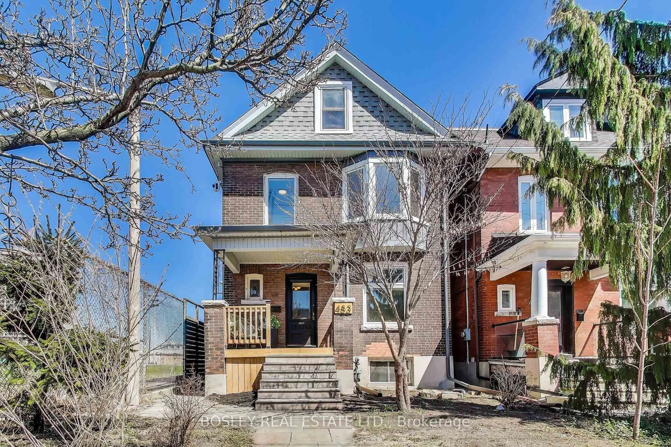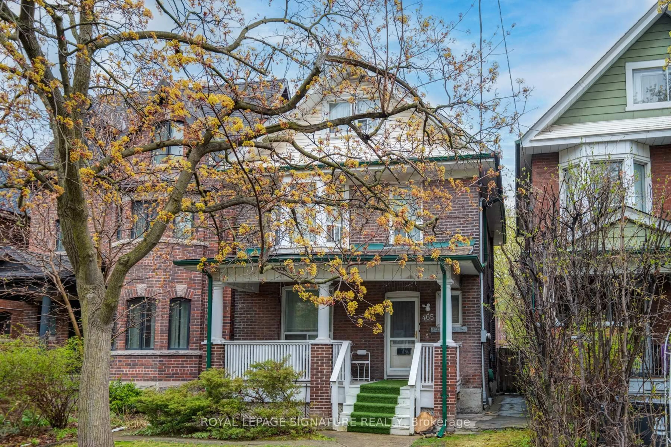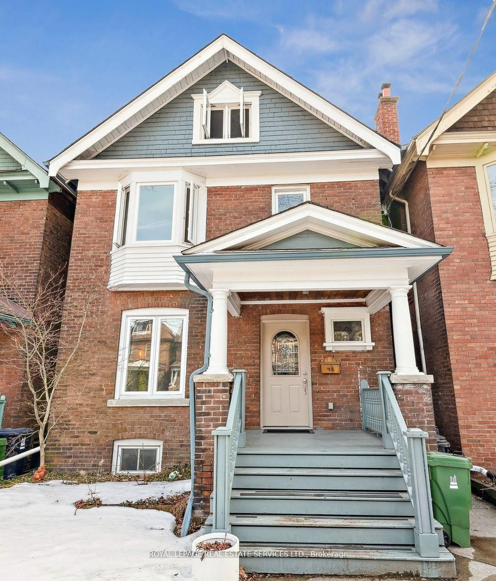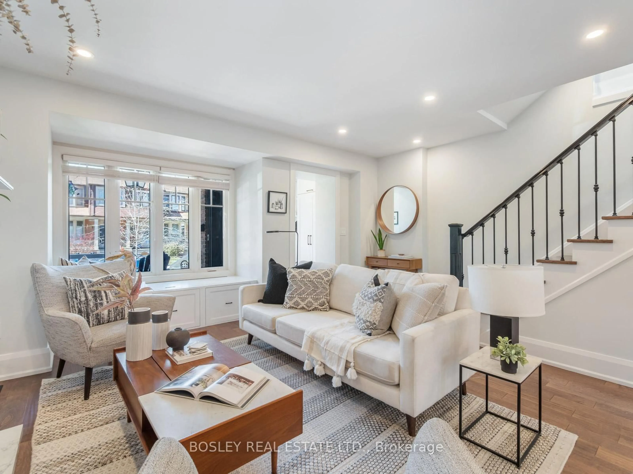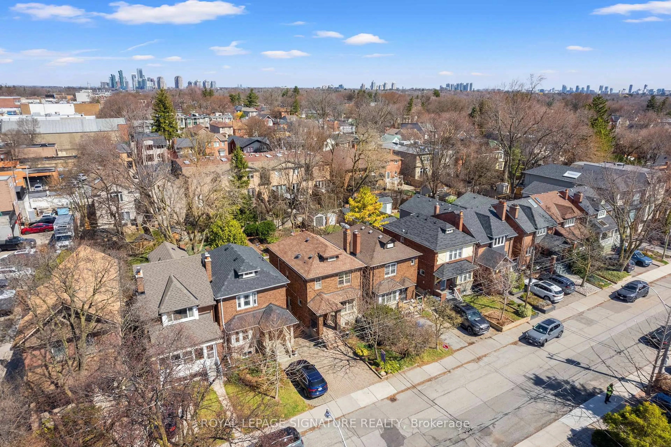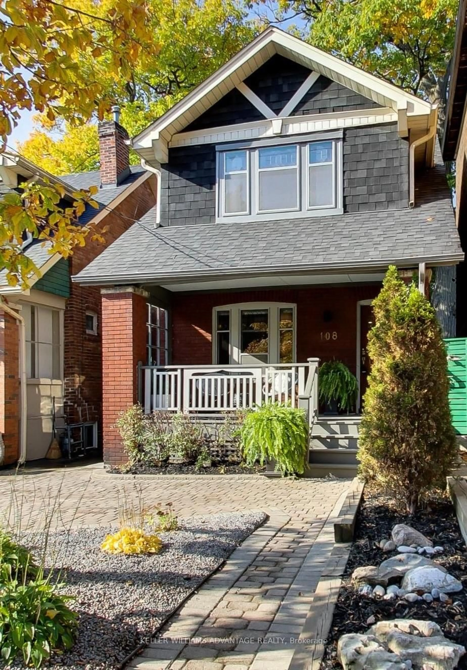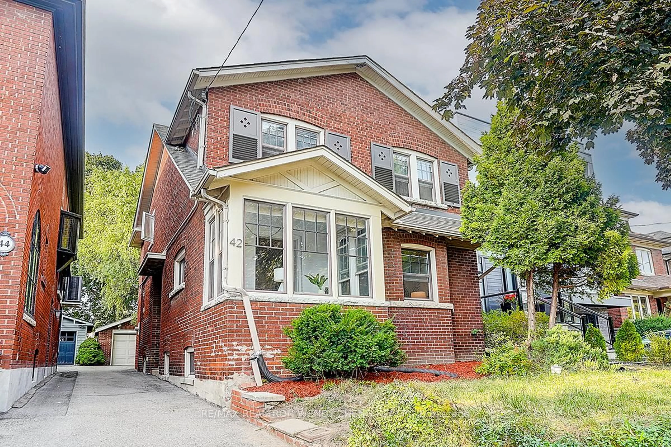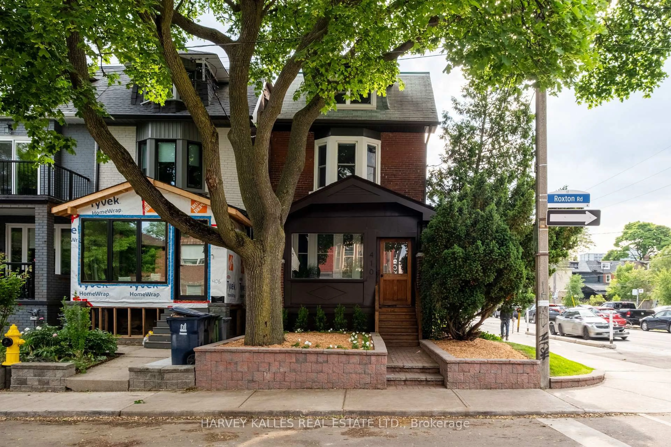Impeccably Renovated, Nestled in Serene, Tree Lined Streets Of Toronto's Highly Sought After Lawrence Park North Neighbourhood, Turn Key Detached 2 Storey, Solid Brick Exterior, Stucco Clad Rear Addition. Expansive 25' X 186' Lot Ideal For Future Pool Or Garden Suite, Privileged Location Adjacent To Ranleigh Park (opened Dec. 2021), Bedford Park ES (JK-Gr.8), Steps to Wanless Park, George Locke Library, Lawrence Subway Station, Vibrant Yonge Street Shops And Dining Just Moments Away. Sophisticated Interiors & Thoughtful Upgrades. Sunlit Haven, 3+1 Bedrooms, 3.5 Bathrooms, Soaring Ceilings Amplify Sense Of Space. Chef Inspired Kitchen Adorned With Floor To Ceiling White Cabinetry, Butlers Pantry, Breakfast Bar, Premium Appliances, Gas/Electric Stove, Double Undermount Sink. Flowing Effortlessly Into Open Concept Family Room With Walk Out Access To Back Deck. Second Level, Spacious Bedrooms With Double Mirrored Closets, Convenience Of Second Floor Laundry. Fully Finished Basement, Waterproofed + Reinforced Cement, Offers Versatility With A Roughed In Kitchen, Ideal For An In Law Suite, Rental Or Recreational Space. Prime Location With Elite Educational Access. Proximity To Top Ranked Fraser Institute Recognized Bedford Park ES, Lawrence Park CI, Blessed Sacrament CES, Esteemed Private Schools TFS, Havergal College, Crescent School. Quiet Street Equipped With Municipal Camera Surveillance Fosters Safe, Community Oriented Atmosphere, Nearby Parks, Transit, Upscale Amenities Enhance Daily Living. Outdoor Oasis & Additional Features. Private, Fenced Backyard Is Blank Canvas For Gardening Or Leisure, Garden Shed, Enclosed Front Vestibule/Mud/Sunroom Spanning Full Length Of Porch. Private Driveway Accommodates 2 Vehicles, Neutral Palette, Hardwood Floors, Large Principal Rooms. Rare Opportunity To Own Meticulously Updated Residence In One Of Toronto's Most Coveted Neighbourhoods. Truly A Property For Discerning Buyers Seeking Location, Luxury & Limitless Potential.
Inclusions: Appliances: fridge, built-in dishwasher, microwave, stove; washer & dryer. All window coverings including black out blinds, All light fixtures.
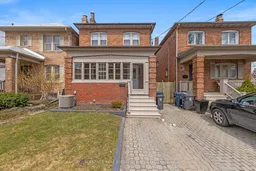 50
50

