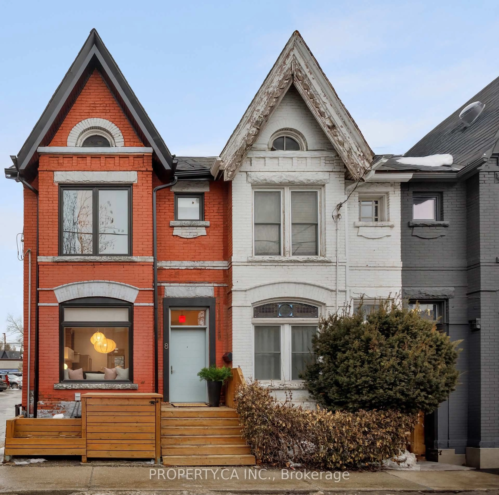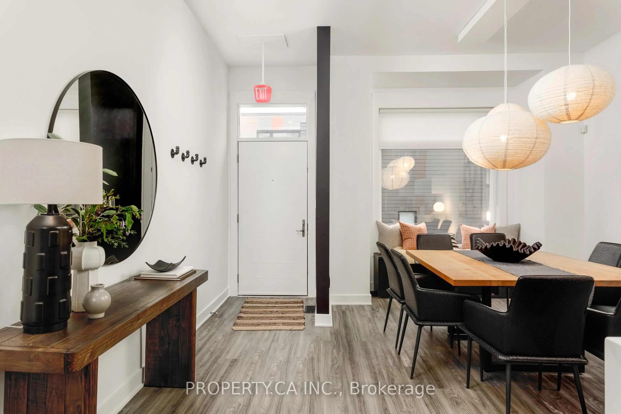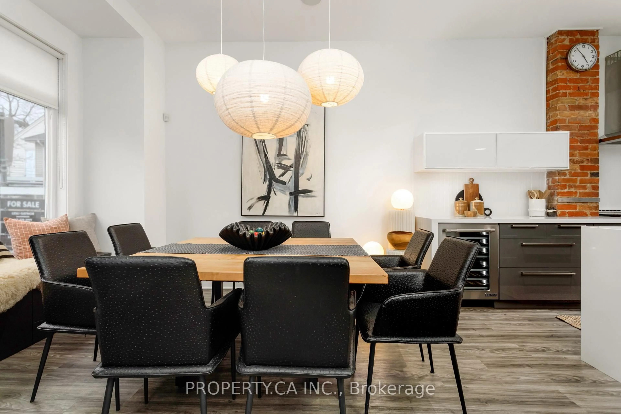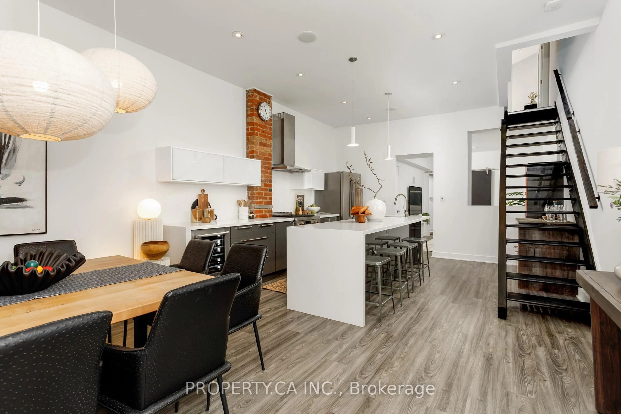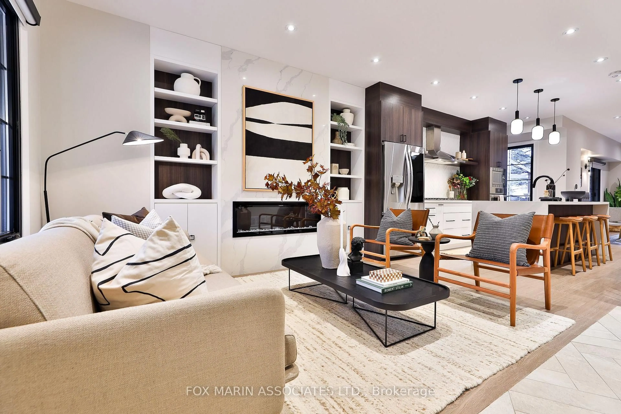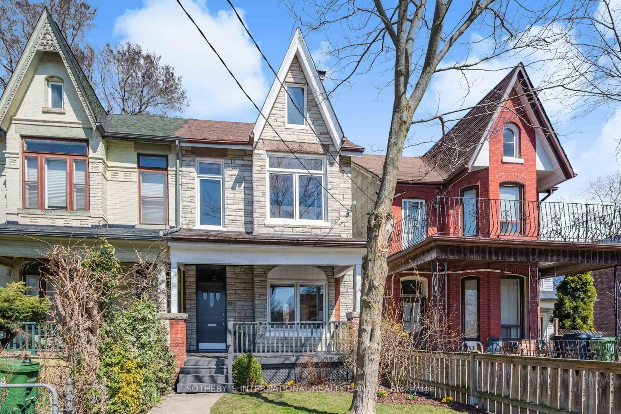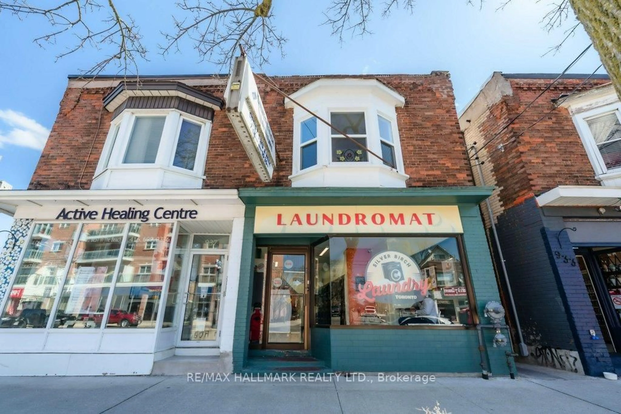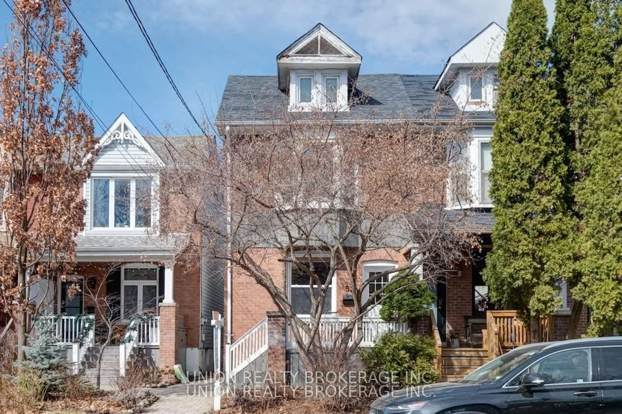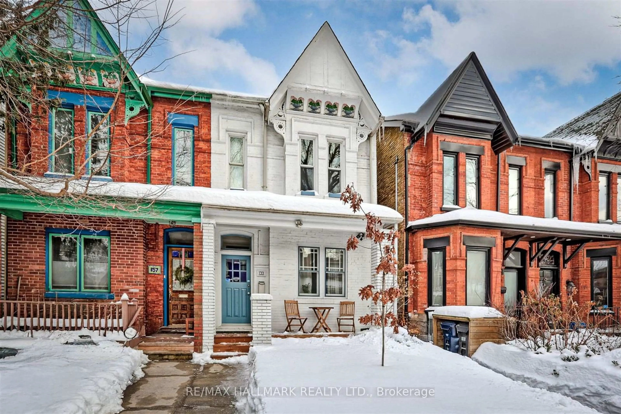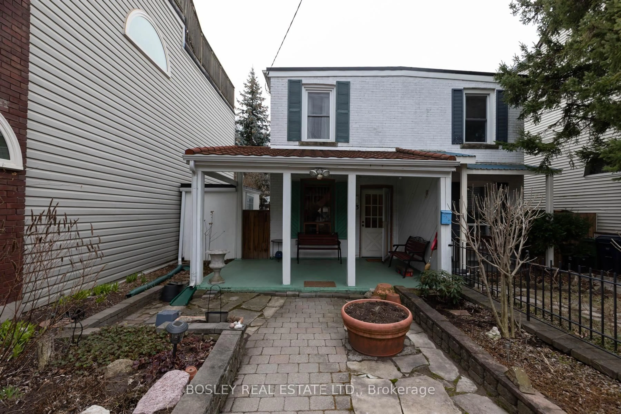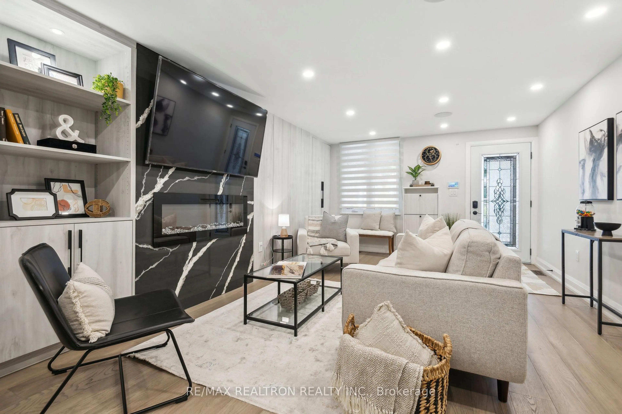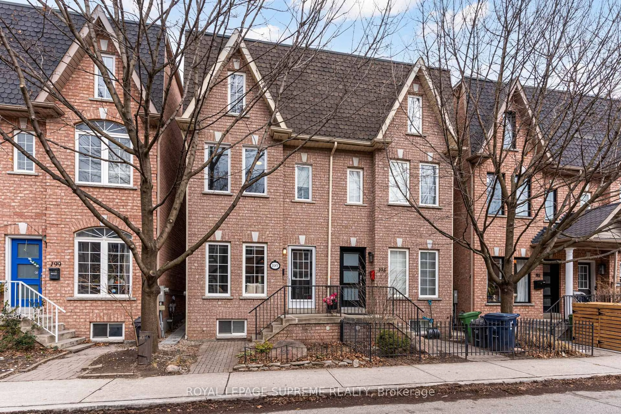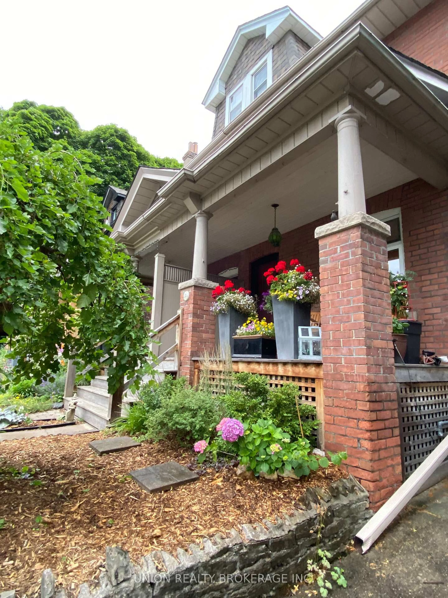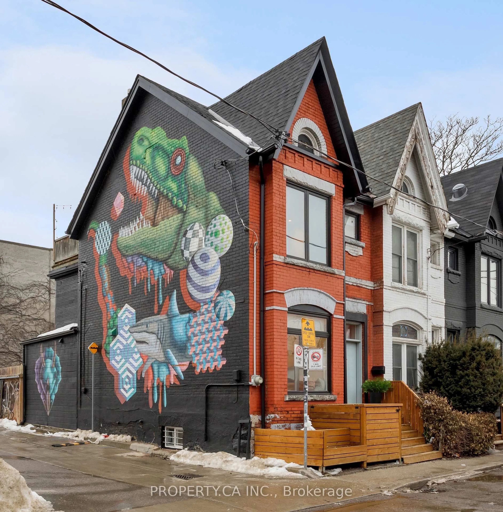
8 Humbert St, Toronto, Ontario M6J 1M5
Contact us about this property
Highlights
Estimated ValueThis is the price Wahi expects this property to sell for.
The calculation is powered by our Instant Home Value Estimate, which uses current market and property price trends to estimate your home’s value with a 90% accuracy rate.Not available
Price/Sqft$1,049/sqft
Est. Mortgage$7,730/mo
Tax Amount (2024)$5,193/yr
Days On Market7 days
Total Days On MarketWahi shows you the total number of days a property has been on market, including days it's been off market then re-listed, as long as it's within 30 days of being off market.57 days
Description
The Vibiest House, in the VIBIEST LOCATION!! Could it actually get any better? This fully revived Loft Style Victorian beauty is perfectly tucked into and away from the Ossington Strip. Offering a fully renovated urban home with the ultimate luxuries a hop skip away. The main floor dining and kitchen space give you a chic Scandi moment with a massive open plan kitchen perfect for entertaining, main floor powder and family room. Fully finished basement, with spare bedroom and 3 piece bath, with tons of extra storage in the Huge Utility room! Massive 10x10 storage space off the back entrance with 1 parking space with Lane Access. The second floor offers 3 bedrooms and a 3 piece bathroom with loads of natural light. The 3rd floor master suite is the essential gateway, with a walk-in closet, 3 piece ensuite and stunning private deck with incredible views of the City. The cherry on top of it all is a custom Jerry Rugg Mural on the entire west facade of the house, this iconic mural has recently been refurbished and comes with the property! This incredibly rare gem is ready for you, book a showing right now!
Property Details
Interior
Features
Main Floor
Living
3.01 x 3.66W/O To Deck / Laminate / Pot Lights
Kitchen
4.38 x 5.1Renovated / Open Concept / Stainless Steel Appl
Dining
3.21 x 3.26Large Window / Open Concept / Laminate
Exterior
Features
Parking
Garage spaces -
Garage type -
Total parking spaces 1
Property History
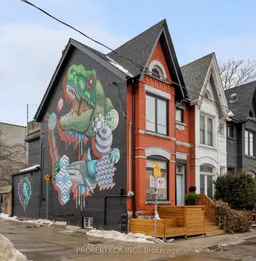 29
29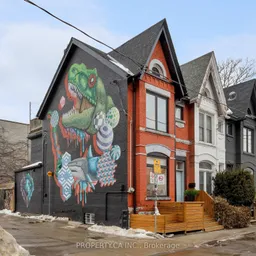
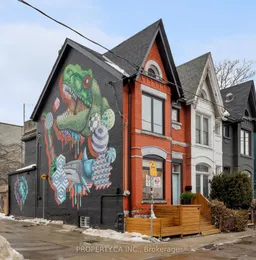
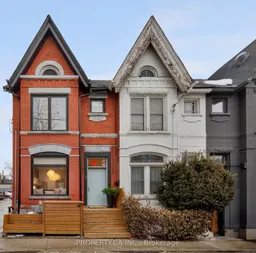
Get up to 1% cashback when you buy your dream home with Wahi Cashback

A new way to buy a home that puts cash back in your pocket.
- Our in-house Realtors do more deals and bring that negotiating power into your corner
- We leverage technology to get you more insights, move faster and simplify the process
- Our digital business model means we pass the savings onto you, with up to 1% cashback on the purchase of your home
