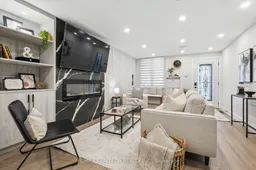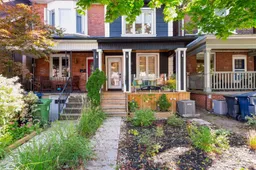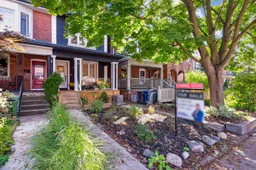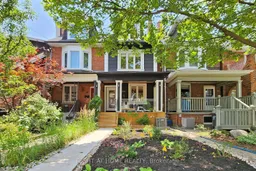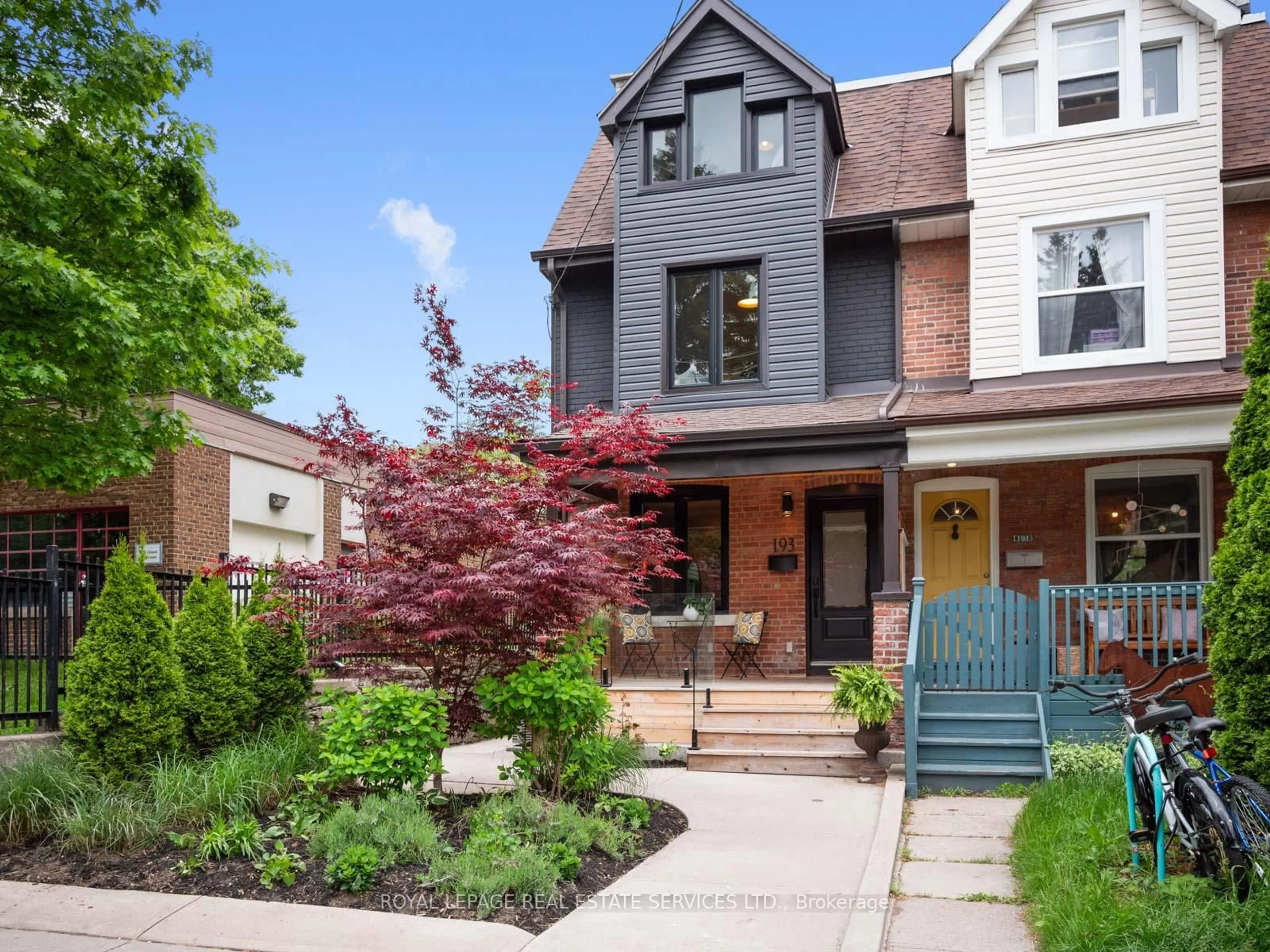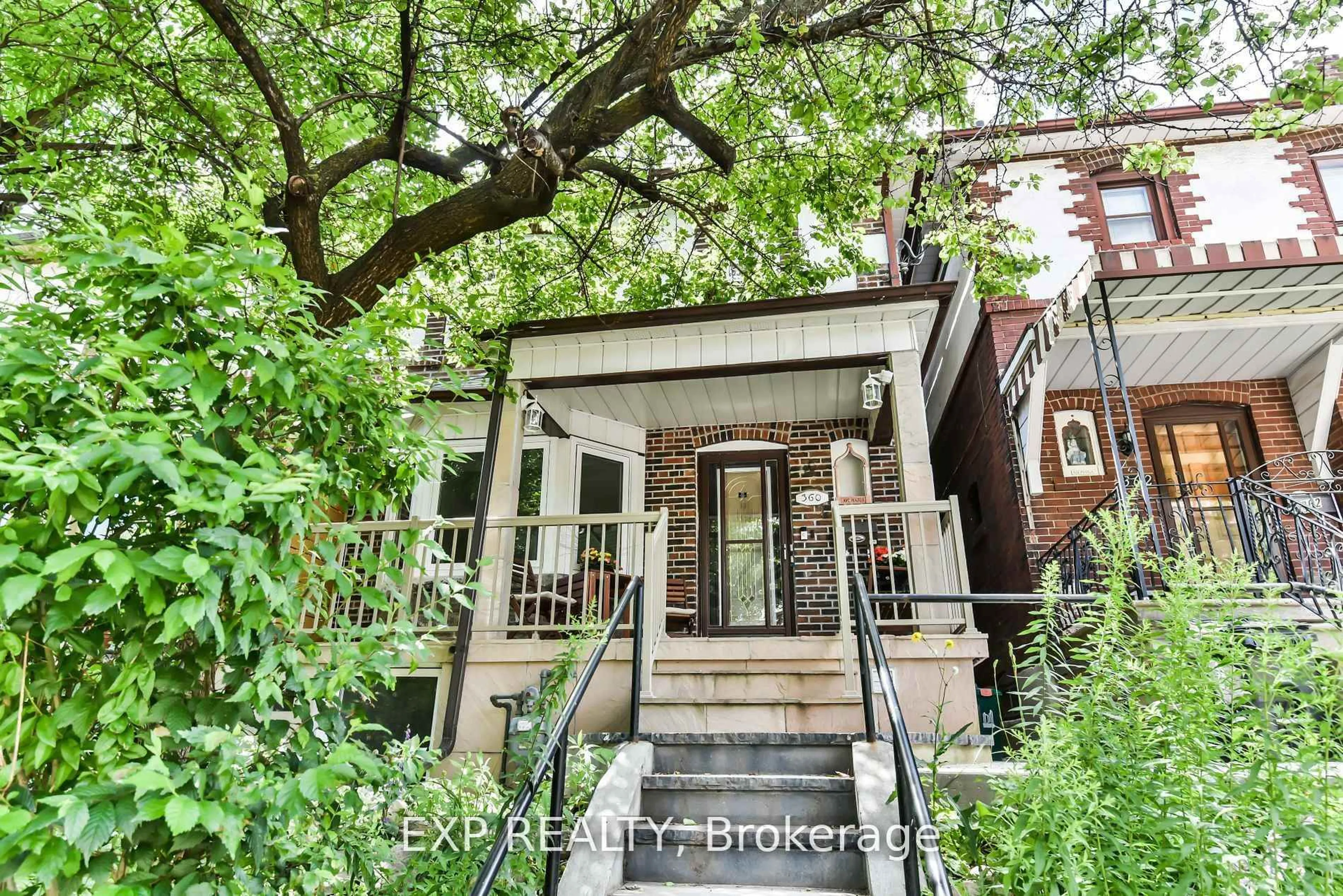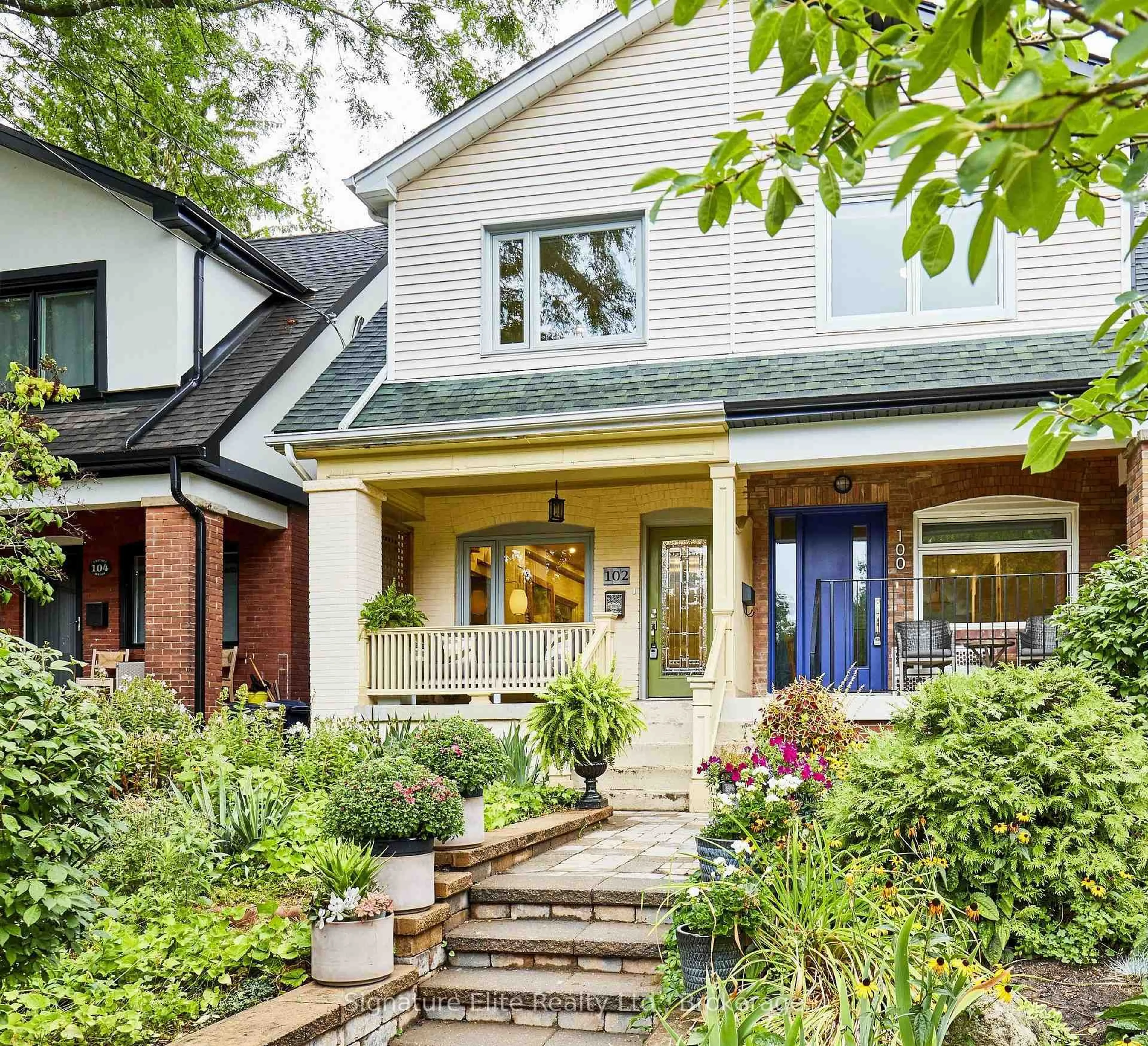Prepare To Be Impressed! This Stunning Smart Home Has Been Completely Renovated From Top To Bottom, Boasting Luxurious European Finishes Throughout. 3 Levels Of Thoughtfully Designed Living Space, And Separate Basement Apartment. Step Into A Bright And Open Layout. Sleek Glass Staircase And Open-Concept Living Areas Create A Modern And Inviting Atmosphere. Clean And Timeless Design Features European Oak-Inspired Engineered Hardwood. Generous Pot Lights Throughout Cast A Warm Glow On Every Corner Of Your New Home! Main Floor Centres Around A Striking Custom Marble Fireplace. Entertainers Kitchen Is Nothing Short Of A Showstopper, With A Bold Black And White Quartz Backsplash, Matching Countertops, And A Waterfall Island With Seating For Casual Dining Or Entertaining. High-End Stainless Steel Appliances, Including Gas Stove, Smart Fridge, Wine Cooler, And Under Cabinet Microwave Make This Kitchen As Functional As It Is Stylish! Easy Meal Prep With Double Sinks. Custom Cabinetry Offers Ample Storage, Perfect For All Your Culinary Needs! Outside, Enjoy A Peaceful Escape With A Serene Backyard, Surrounded By Mature Trees That Provide Natural Privacy. Upstairs, You'll Find A Spacious Master Bedroom With A Private Ensuite, Offering A Tranquil Retreat And Two Additional Bedrooms. Third Floor Flex Space Can Be Fourth Bedroom, Home Office, or Rec Room. The Fully Finished Basement Adds An Additional Opportunity Featuring A Separate One Bedroom One Bathroom Apartment With Private Entrance. This Fully Contained Unit Features A Modern Kitchen With Stainless Steel Appliances, And Private Ensuite Laundry. **EXTRAS** The Best of Corso Italia Neighbourhood On Quiet Family Friendly Street! Walk to Restaurants, Charming Boutique Shops and Earlscourt Park. Excellent Transit Options Make Commuting a Breeze.
Inclusions: 2 Fridges, Gas Oven, Microwave, Electric Stove, Microwave Hood Range, 2 Dishwasher, 2 Set Washer & Dryer, Smart Home Features! 3 Security Cameras (Front, Back and Side) Centra Vacuum, All ELF, Window Coverings
