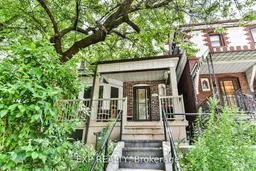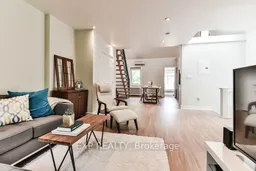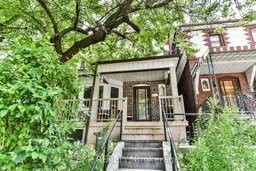360 Roxton Road is a legal triplex in the heart of Little Italy, generating almost $8,000 in rents with positive cash flow after expenses - a rare opportunity in Toronto. Extensively renovated in 2017, this turnkey property features three self-contained units, each with modern kitchens, updated baths, private entrances, and access to laundry. The top-floor loft is a standout, offering soaring ceilings, abundant natural light, and its own private balcony and office space ideal for attracting premium tenants or to live in. Units are tenanted by quality young professionals, offering immediate, stable income with minimal management. Located steps from College Street, residents enjoy some of the best dining, culture, and transit access in the city. Walkable, vibrant, and always in demand, Little Italy is a top choice for both lifestyle and long-term investment. Whether you're looking to add a solid asset to your portfolio or occupy a unit while renting the others, 360 Roxton delivers on both numbers and lifestyle.
Inclusions: Nest Thermostat, 3 fridges, 3 stoves, 3 d/w, two sets of washer dryer, window coverings except those belonging to tenants






