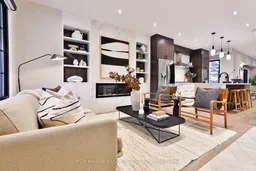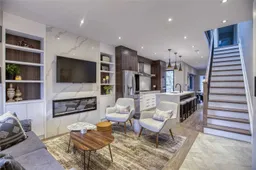We're taking you back to a place where you belong a home to finally put down roots for you & your growing family. This Playter Estates address will tug on your heartstrings with its unbeatable design & effortless flow, and will always be there to remind you of those hard-to-put-your-finger- on magical moments (baking cookies at your centre island or sipping a coffee under your covered front porch). We know that you know what we're talking about: a quick dinner tucked in the oven, a glass of wine on the back deck, a friendly laneway party or a quick catch-up at school. The simple stuff that hints that everything is going to be okay. The warmest of welcoming homes featuring everything an average 3+1 bdrm, 4 bath, 2 parking, Jackman School District East-Ender residence simply cannot offer, including elegance, affluence & everyday real-deal practicality (the storage itself is plus off-the-charts storage)! This thoughtfully executed $350K to-the-studs reno includes a wow-factor lowered basement with 7'9" ceilings, a rec space, double work stations, a private bedroom & a full washroom. All three levels include new interiors with contemporary features & finishes, high-end appliances, custom millwork, integrated wardrobes, black trim windows, select lighting, cozy fireplace, coffee bar & luxe flooring from top to bottom. Upstairs, the primary exudes boutique hotel sophistication with its vaulted ceiling, rich accent wall, walk-in closet, and a spa-like bathroom dressed in matte black fixtures, graphic lines, and an enviable double vanity. The secondary bedrooms are sunlit and serene, ideal for family life or remote work-each brimming with personality & skylight love. The rear extension includes a mudroom, laundry & powder room. A new roof, energy-efficient windows, custom rear deck with gas BBQ hook-up, a low-maintenance backyard, privacy fence, and professional landscaping, including rough-ins for electrical & gas for a potential 2-story 1,008 square foot laneway suite!
Inclusions: Double Door Stainless Steel Fridge, Gas Stove, Stainless Steel Hood Fan Built-in: Microwave, Wall Oven, Dishwasher. Wine Fridge, Clothing Washer & Dryer All Existing: Window Coverings & Light Fixtures. Electric Fireplace & Remote (Living Room). All Bathroom Mirrors & Wall Hooks. Existing Built-in Closets & Organizers, Dining Banquette Seating & Existing Cushion, Garden Shed, Existing Astro Turf (backyard), Gas BBQ Hook-up (backyard), Existing Water Hose Bib & Hose, Furnace, AC & Equipment.





