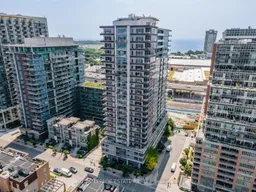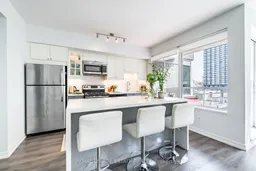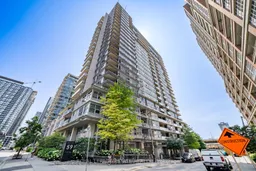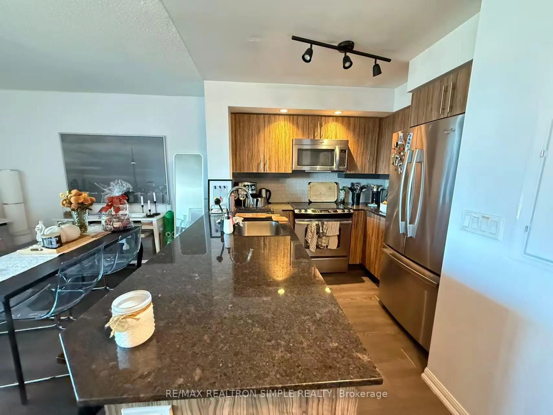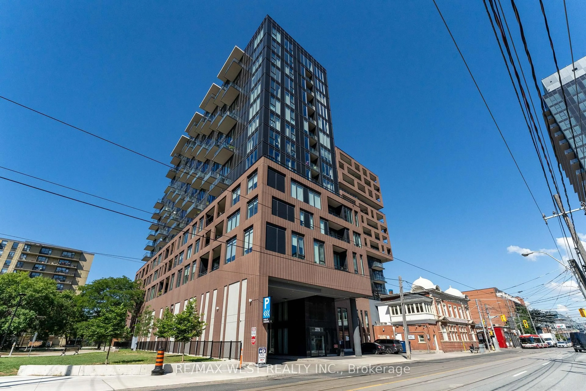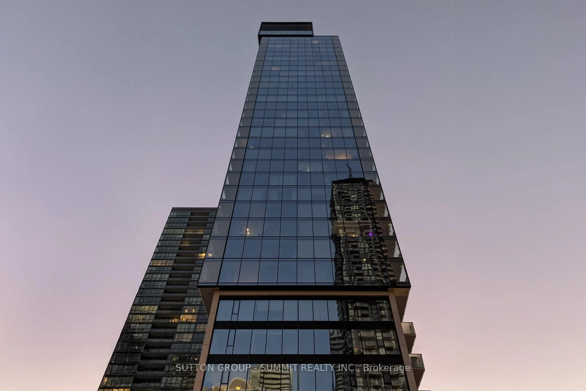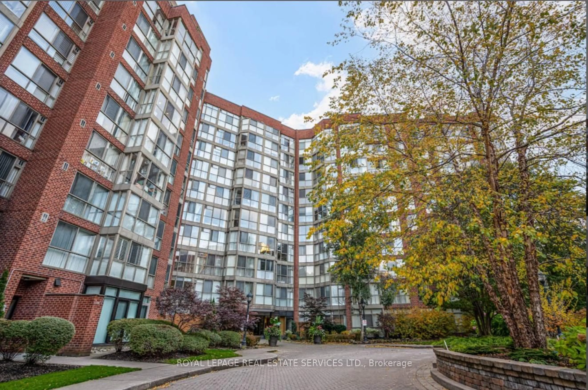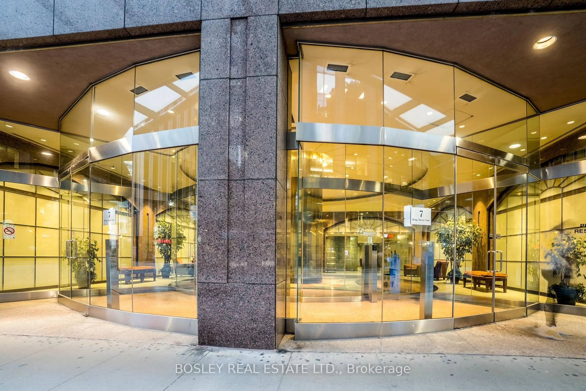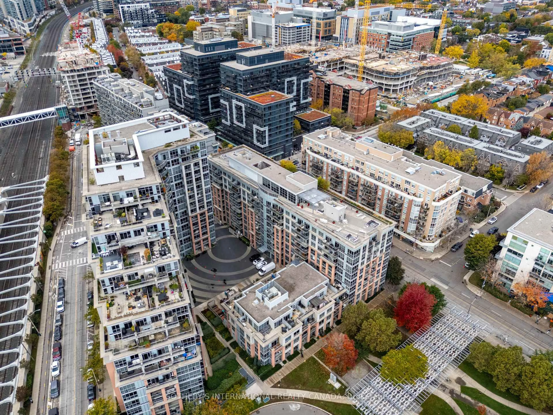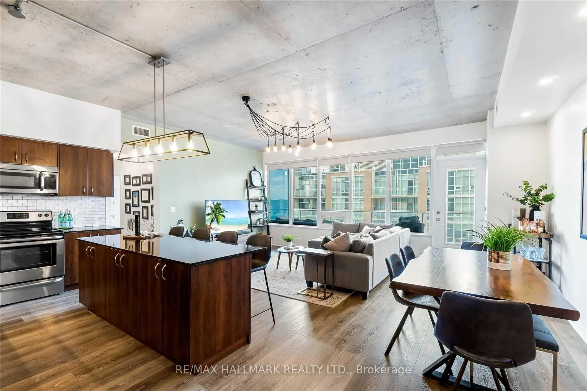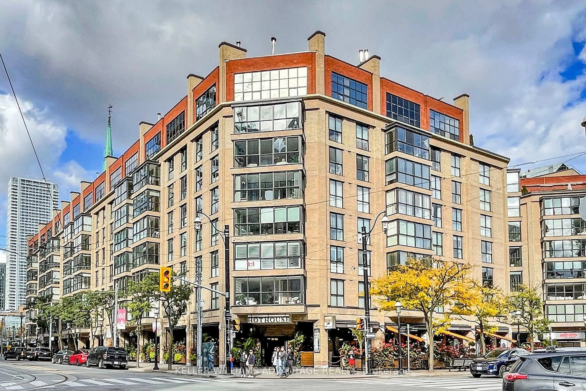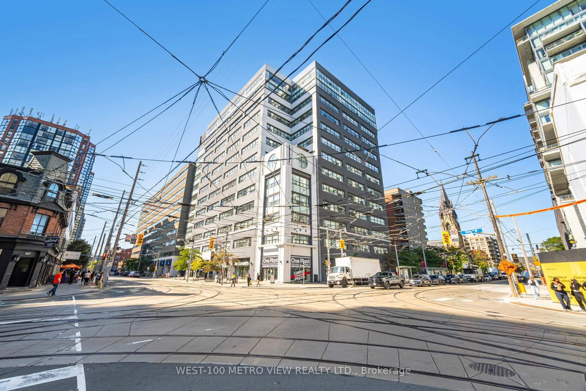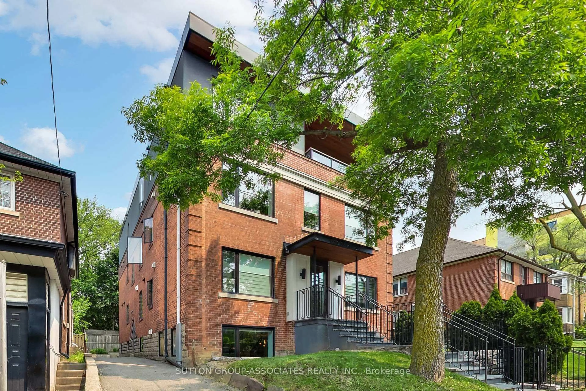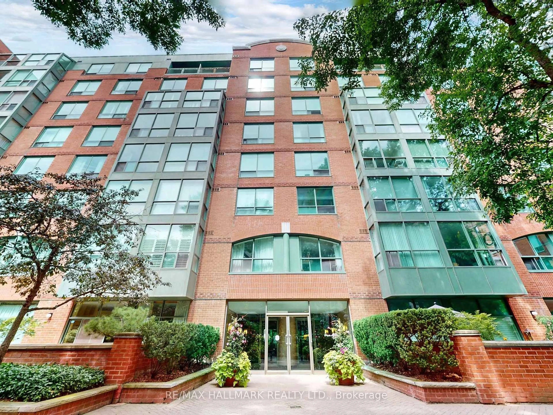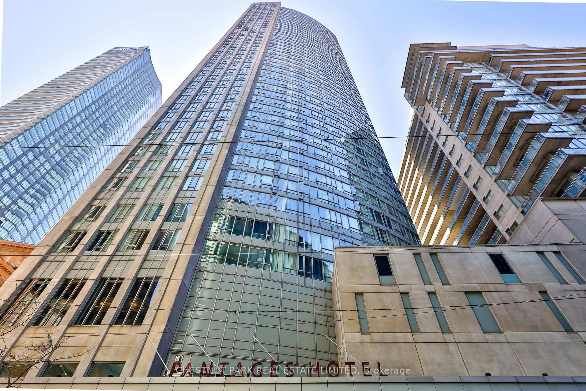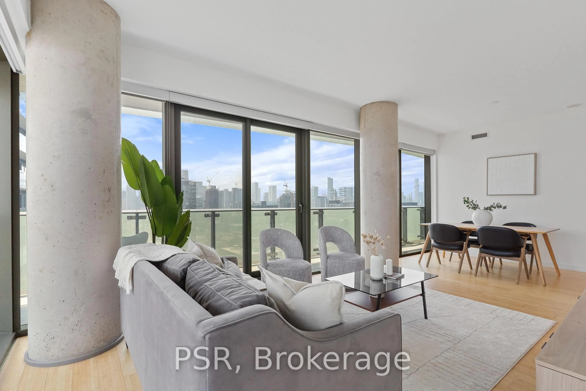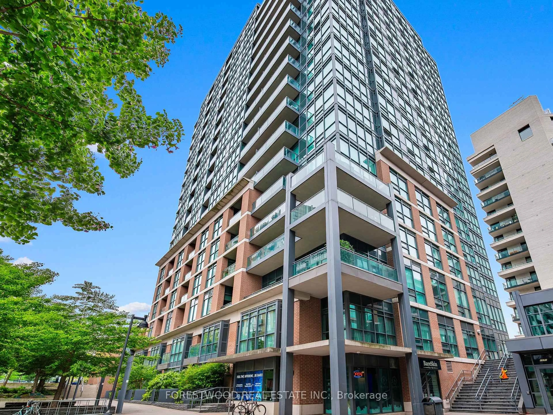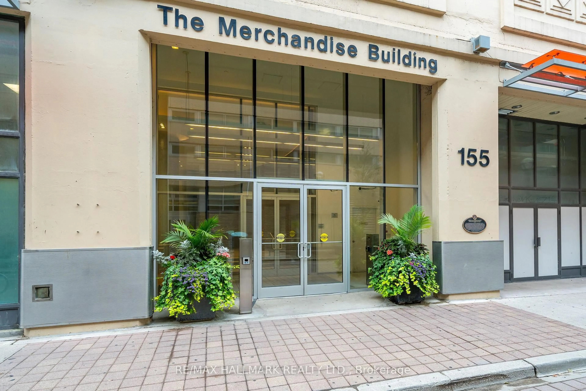**Modern Urban Oasis in Liberty Village** Discover the perfect blend of style, convenience, and location with this stunning 2-bedroom + den, 2-bathroom "Portland" model in the highly sought-after Liberty Towers. Recently renovated (2020), this suite offers one of the best layouts in the building,Two equally large primary sized bedroom, with sleek design upgrades that make it move-in ready. **Prime Location:** Located in the heart of Liberty Village, you're just steps away from Torontos top entertainment: concerts, sporting events, and the city's hottest restaurants. Experience the vibrant city life and easily retreat back to your stylish condo whenever you need.**Interior Highlights:** - **Modern Kitchen:** Updated 2-toned kitchen with quartz counters, backsplash, and a waterfall island perfect for entertaining. - **Luxury Finishes:** Smooth ceilings, luxury vinyl hardwood floors, and sleek glass closet doors. - **Outdoor Space:** Relax on your private balcony overlooking the courtyard, ideal for unwinding after a long day with your favourite drink. **Liberty Towers Lifestyle:** - **Amazing Amenities:** Enjoy hotel-like services, including a 24-hour concierge, gym, pool, guest suites, rooftop BBQ deck, lounge, and a party room. - **Everything at Your Doorstep:** Cafes, restaurants, pubs, breweries, gyms, and shopping just steps away! This Liberty Village gem offers the best of both worlds: the excitement of downtown living paired with the comforts of a modern, tranquil retreat. Don't miss your chance to call this place home!
Inclusions: OPEN HOUSE 2-4pm.Well-managed building. *BEST maintenance fees in the area based on Price per SF* High owner occupancy. Fabulous neighbours. Parking & locker on P5. *Extra parking available. Den could be used as dining room or small bedrm.
