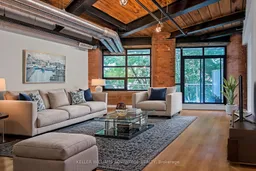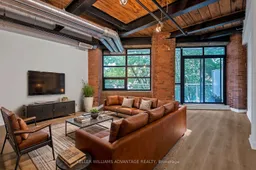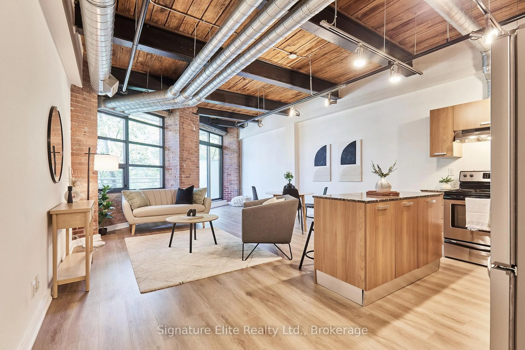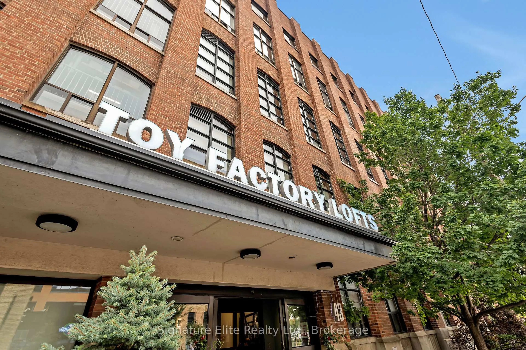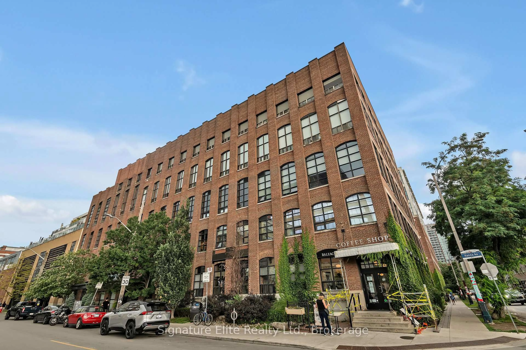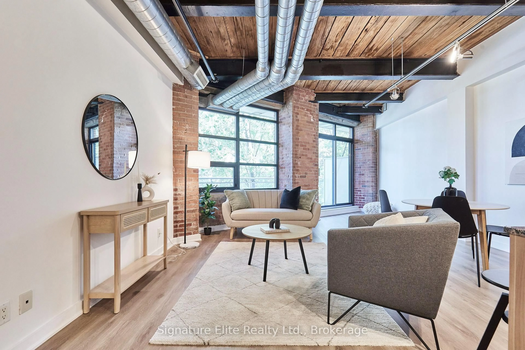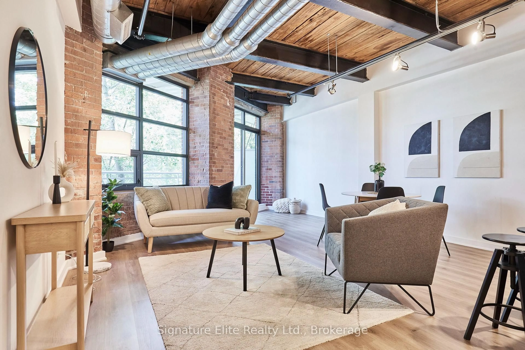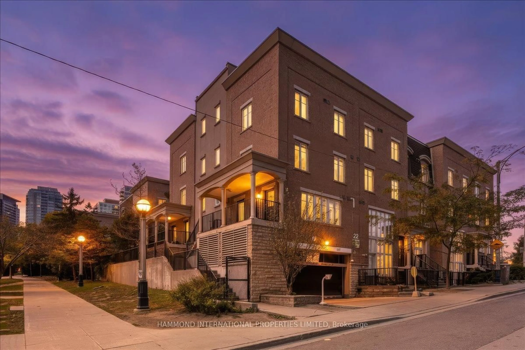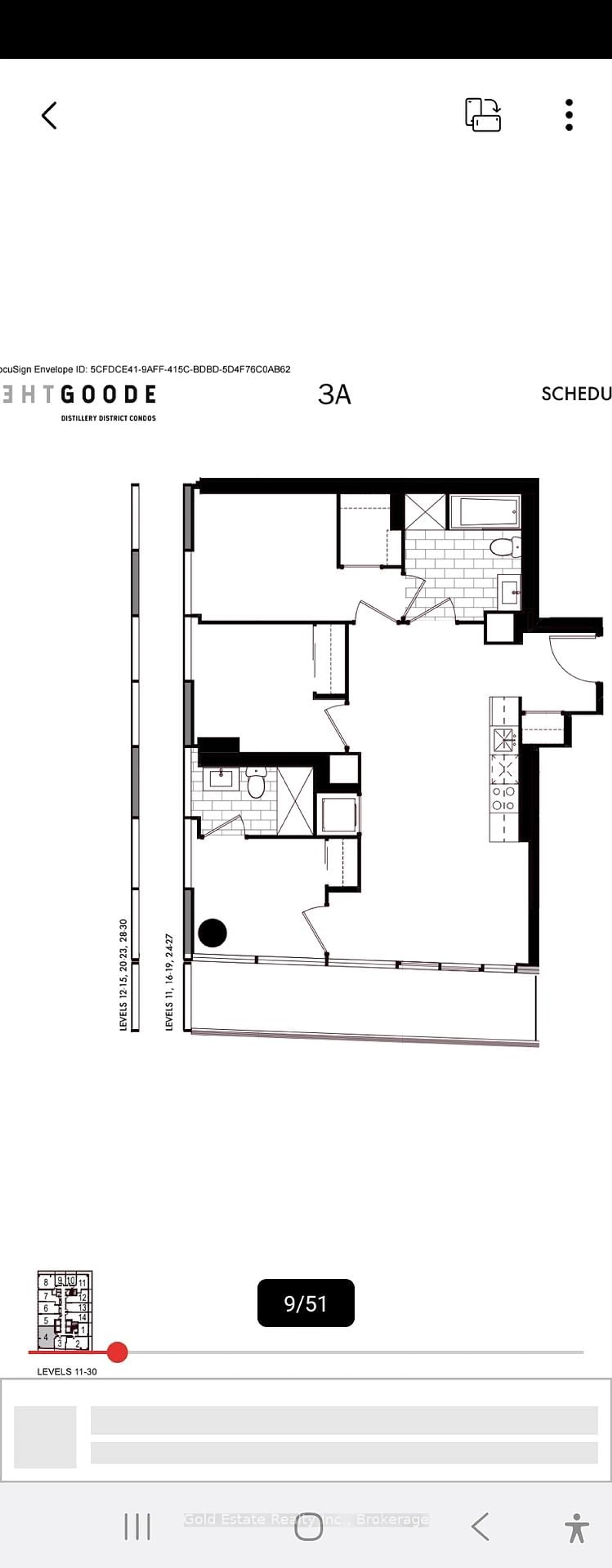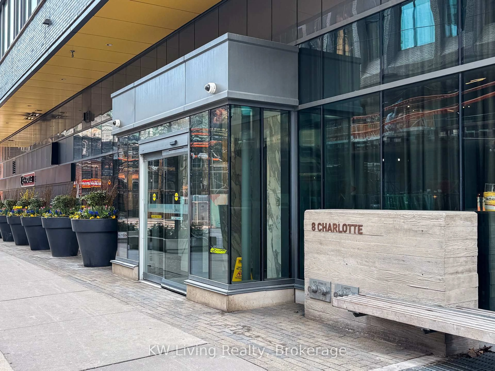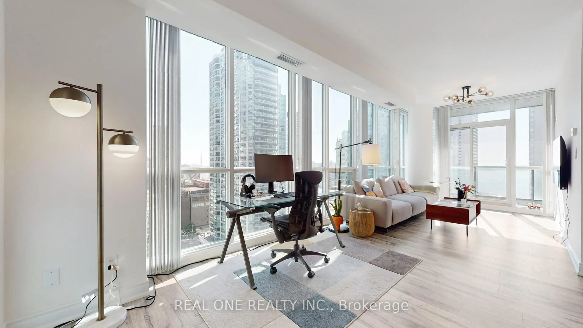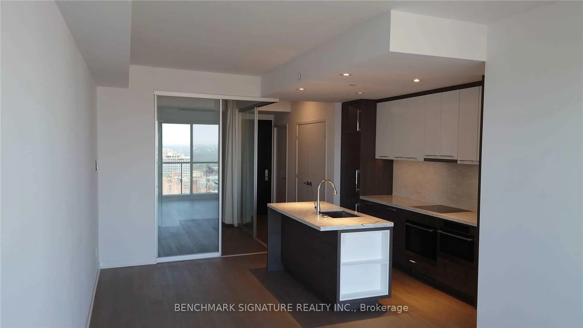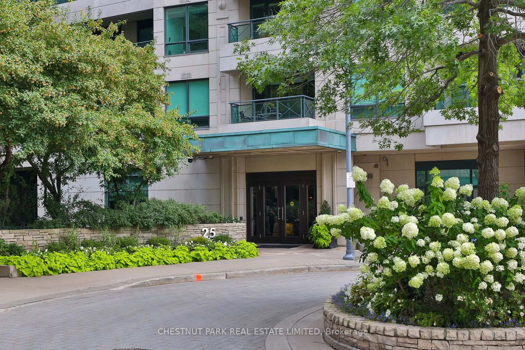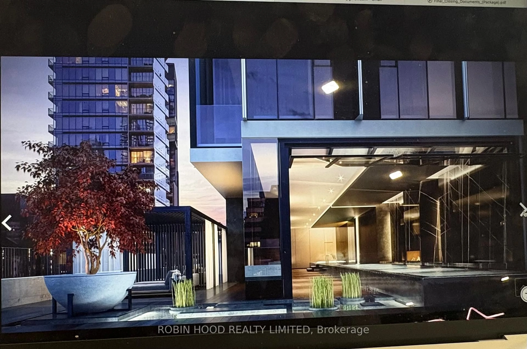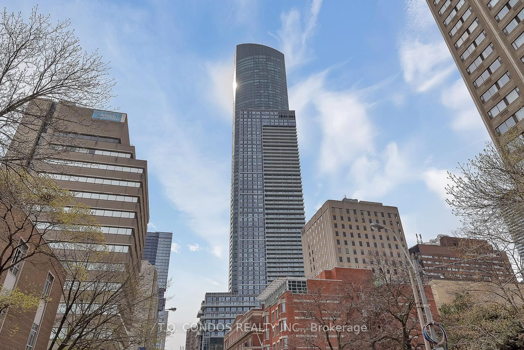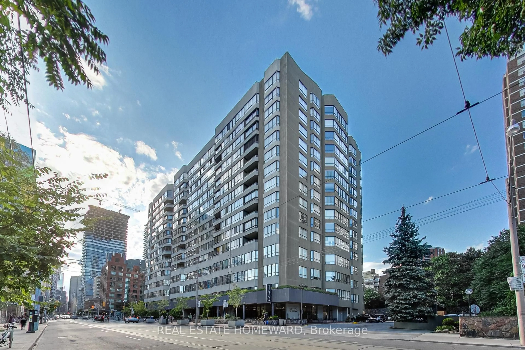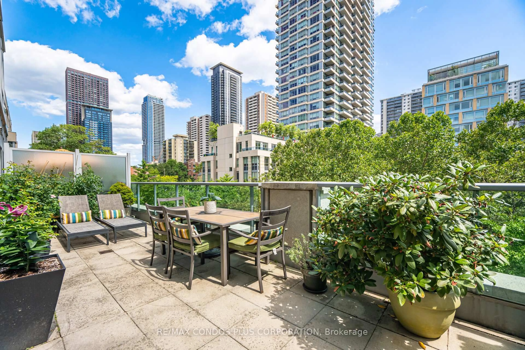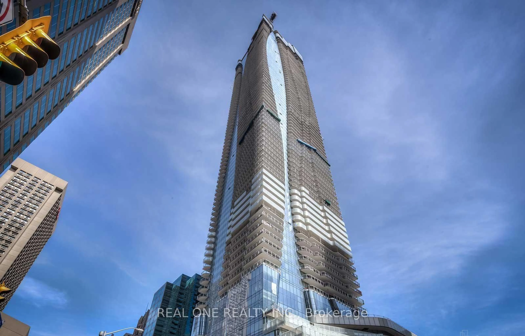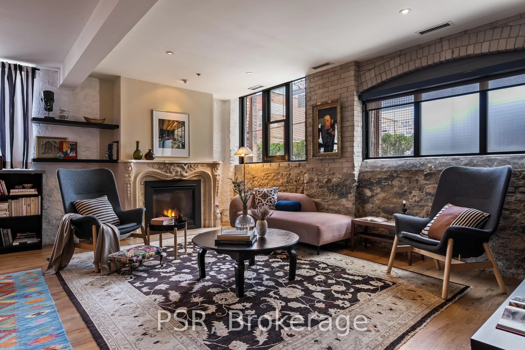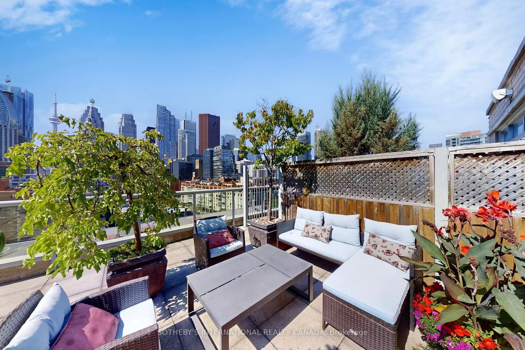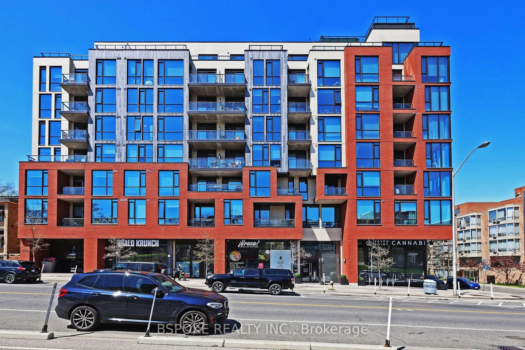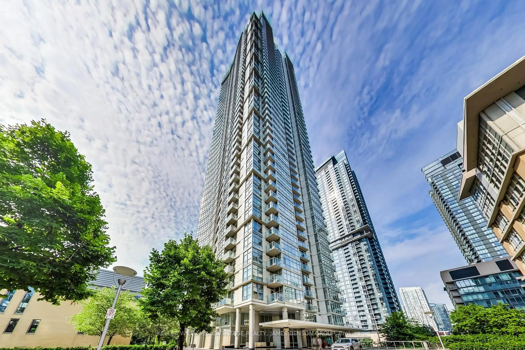43 Hanna Ave #207, Toronto, Ontario M6K 1X6
Contact us about this property
Highlights
Estimated valueThis is the price Wahi expects this property to sell for.
The calculation is powered by our Instant Home Value Estimate, which uses current market and property price trends to estimate your home’s value with a 90% accuracy rate.Not available
Price/Sqft$861/sqft
Monthly cost
Open Calculator

Curious about what homes are selling for in this area?
Get a report on comparable homes with helpful insights and trends.
+18
Properties sold*
$582K
Median sold price*
*Based on last 30 days
Description
Authentic Loft Living in Toy Factory Lofts In Vibrant Liberty Village! Experience the best of city living in this rare, 1,100 sq. ft. authentic hard loft, set in the prestigious Toy Factory Lofts - One of Toronto's most coveted and well-managed loft residences. This building is celebrated for its rich history, exceptional upkeep, and unmatched community vibe, making it a standout choice for both end-users and investors seeking strong long-term value. The true loft layout delivers everything that makes this style so desirable: soaring ceilings, original brick and beam construction, expansive warehouse-style windows, and open-concept flow that creates incredible volume and light. A generous living and dining space connects seamlessly to a private terrace - perfect for morning coffee or evening entertaining. The large primary suite is tucked away for privacy, with custom built-in storage and a sleek ensuite bath, while a spacious enclosed den offers versatility as a second bedroom, home office, or creative studio. This unit also includes parking and a locker, combining authentic character with everyday practicality. Set in the heart of vibrant Liberty Village, you're surrounded by everything that defines Toronto's west end lifestyle - steps to cafés, restaurants, Metro, Starbucks, Balzac's Coffee Roasters, LCBO, boutique fitness studios, and the Exhibition GO Station, with TTC and the Gardiner Expressway just moments away. This is an A+++ location with unmatched walkability, connectivity, and energy. Units of this size and calibre rarely become available. Authentic loft, iconic building, unbeatable location - this is your chance to secure a true standout property in one of Toronto's most sought-after neighbourhoods.
Property Details
Interior
Features
Flat Floor
Living
7.1 x 4.92Open Concept / Beamed / W/O To Terrace
Dining
7.1 x 4.92Open Concept / hardwood floor / Combined W/Living
Kitchen
7.1 x 4.92Open Concept / hardwood floor / Centre Island
Br
4.2 x 3.6hardwood floor / Closet / 3 Pc Ensuite
Exterior
Features
Parking
Garage spaces 1
Garage type Underground
Other parking spaces 0
Total parking spaces 1
Condo Details
Amenities
Concierge, Gym, Party/Meeting Room, Rooftop Deck/Garden
Inclusions
Property History

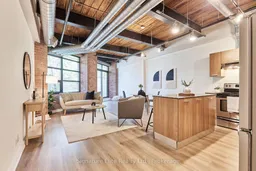 35
35