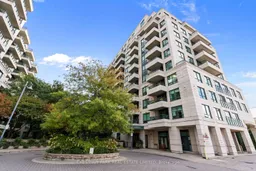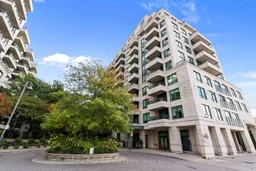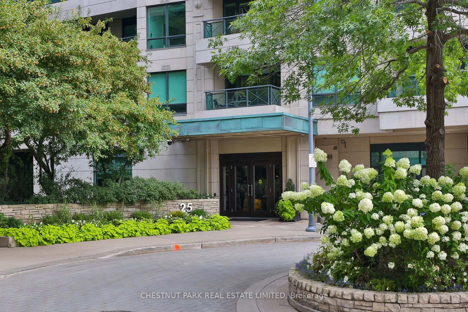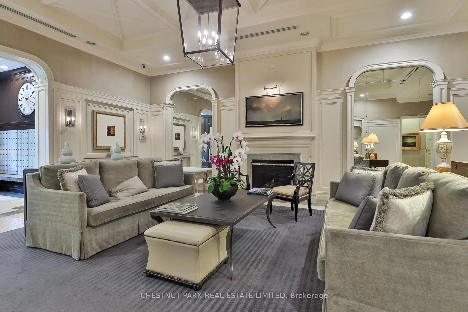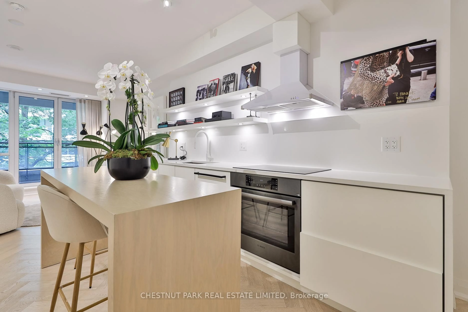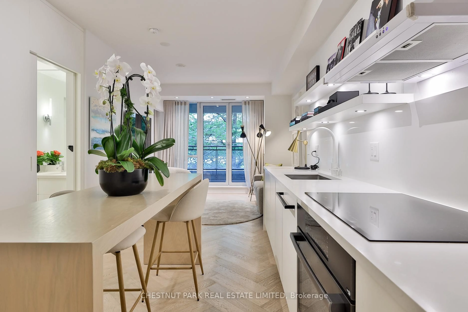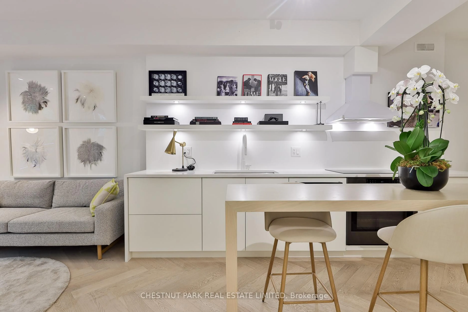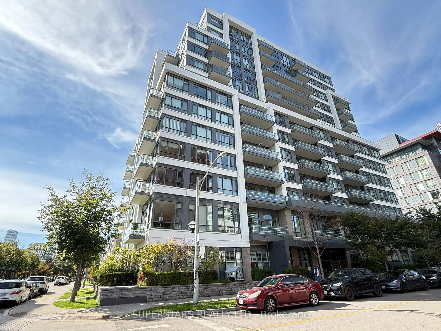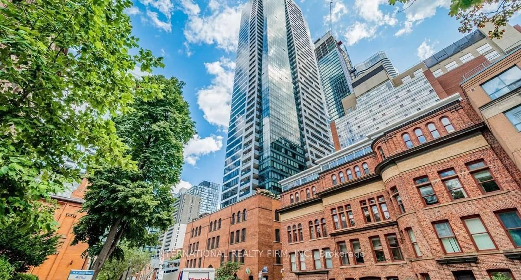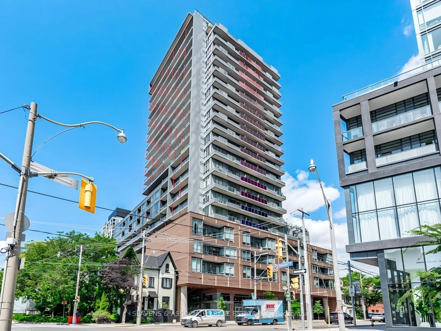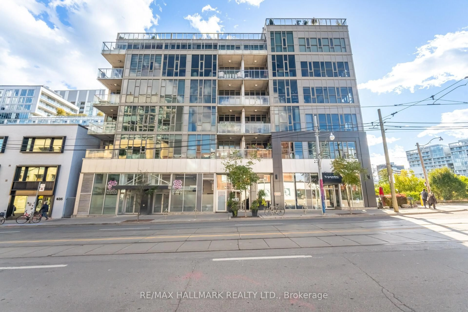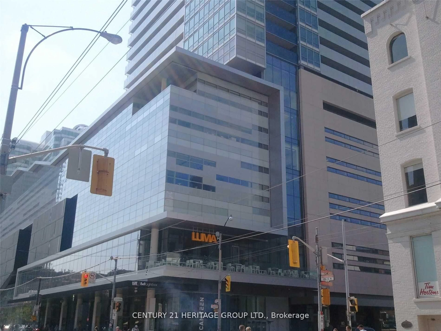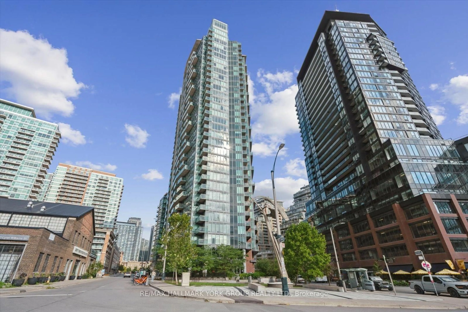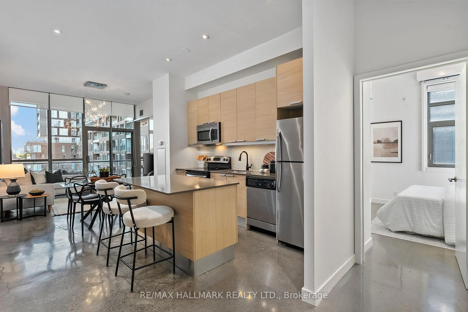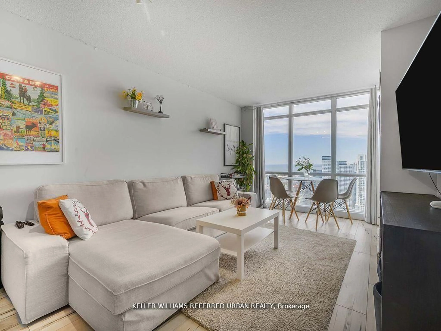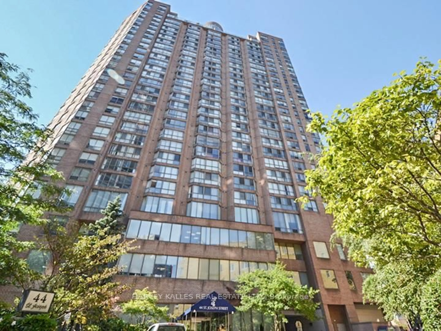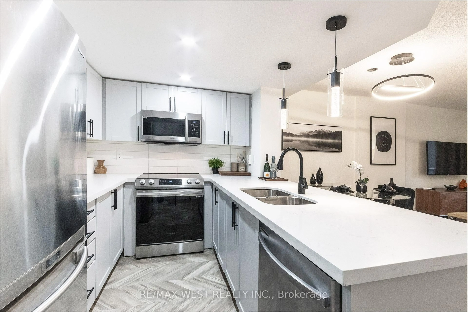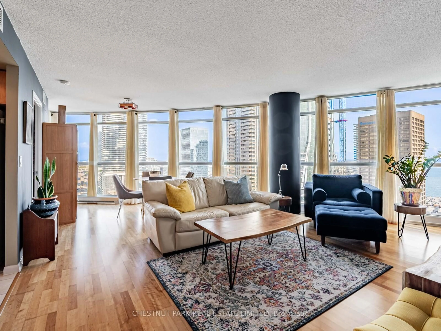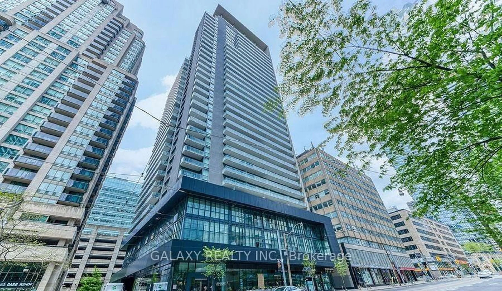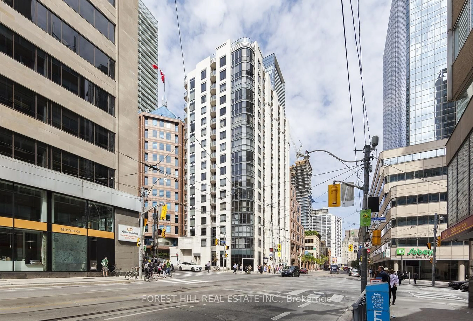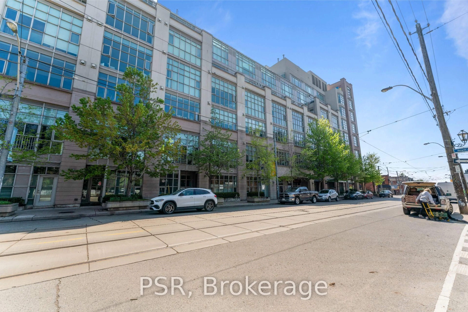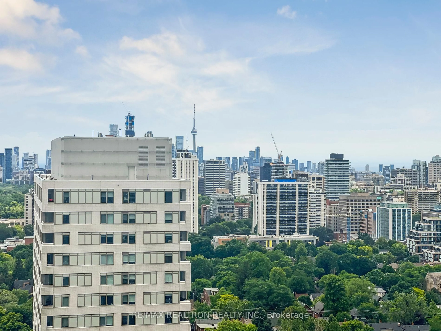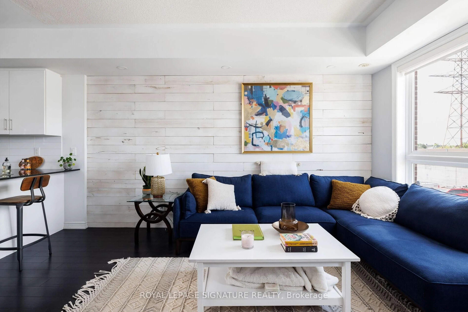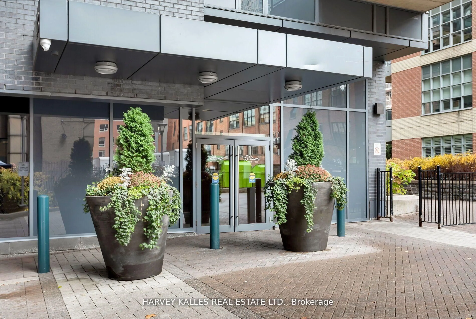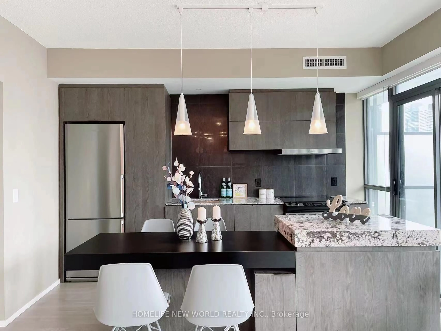25 Scrivener Sq #201, Toronto, Ontario M4W 3Y6
Contact us about this property
Highlights
Estimated valueThis is the price Wahi expects this property to sell for.
The calculation is powered by our Instant Home Value Estimate, which uses current market and property price trends to estimate your home’s value with a 90% accuracy rate.Not available
Price/Sqft$1,826/sqft
Monthly cost
Open Calculator

Curious about what homes are selling for in this area?
Get a report on comparable homes with helpful insights and trends.
+9
Properties sold*
$825K
Median sold price*
*Based on last 30 days
Description
Welcome to luxurious living at Rosedale's prestigious Thornwood. Step into this Stunning one bedroom light-filled apartment with high-end finishes throughout. Enjoy a bright, open layout with chevron white oak floors and floor-to-ceiling windows. Step out onto your private terrace where you can enjoy serene courtyard views. Kitchen has custom high-end cabinetry & Bosch appliances. Relax at the kitchen island or by the cozy fire. Conveniently located just steps from the LCBO, Gourmet Food Shops, and restaurants. One car parking and a large locker with custom California closets built-ins. Thornwood's luxurious amenities include a 24-hour concierge, valet parking, a state-of-the-art fitness room, a spacious party room with a large terrace, guest suites, and visitor parking. Easy access to Summerhill and Rosedale subway stations, parks, Don Valley trails, and Bloor/Yorkville. This location offers unbeatable walkability and lifestyle. Sophisticated city living at its finest!
Property Details
Interior
Features
Main Floor
Foyer
1.14 x 1.12hardwood floor / Combined W/Kitchen / B/I Closet
Primary
3.05 x 2.77hardwood floor / B/I Closet / North View
Kitchen
3.73 x 3.0hardwood floor / Combined W/Living / Centre Island
Living
3.84 x 3.0hardwood floor / Combined W/Kitchen / Walk-Out
Exterior
Features
Parking
Garage spaces 1
Garage type Underground
Other parking spaces 0
Total parking spaces 1
Condo Details
Inclusions
Property History
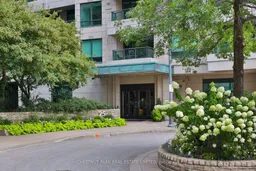 28
28