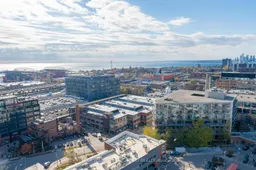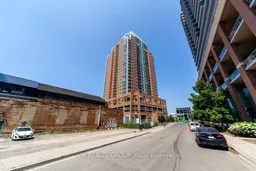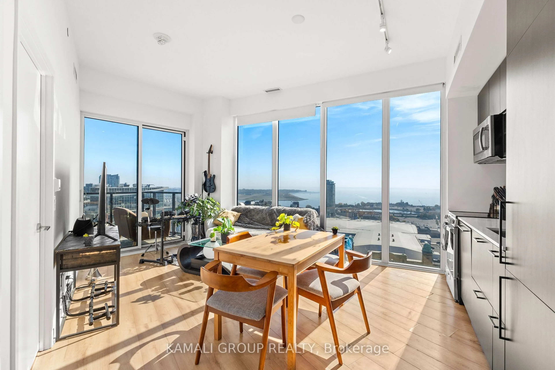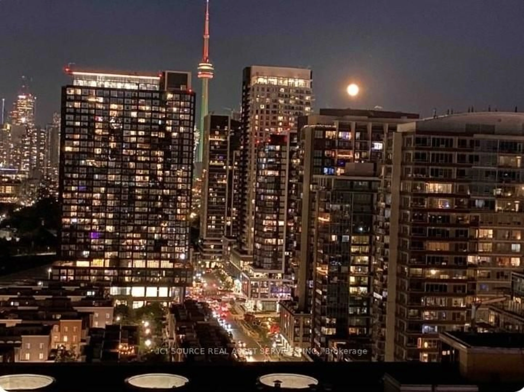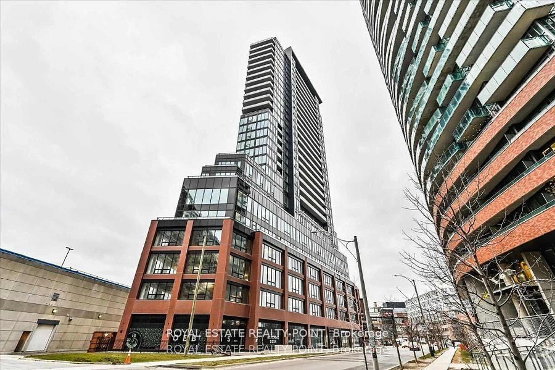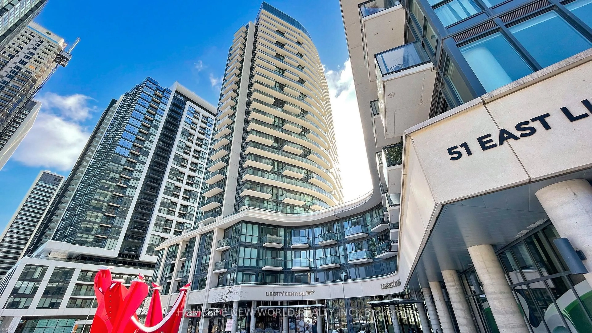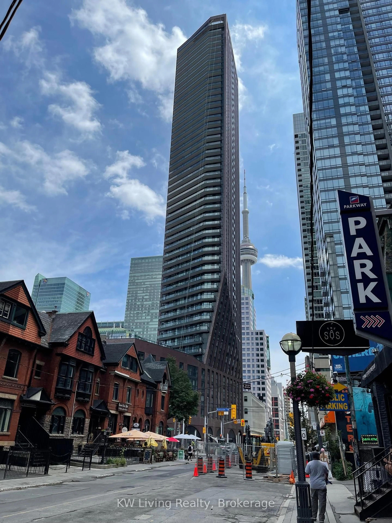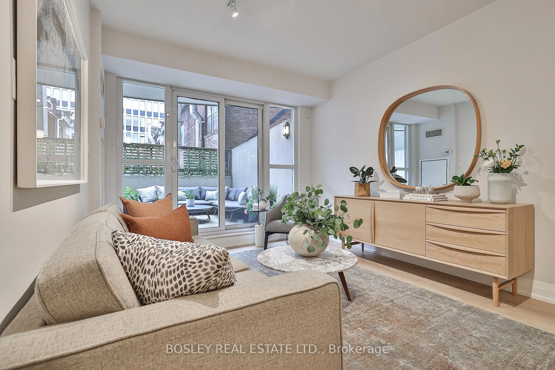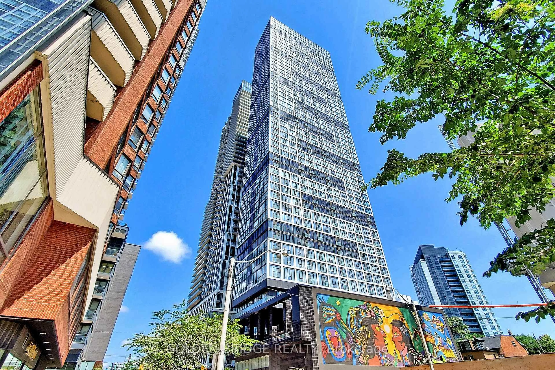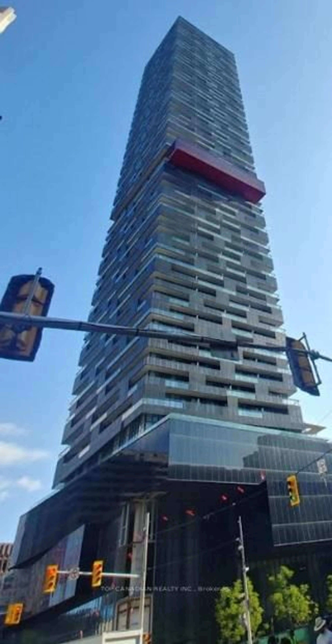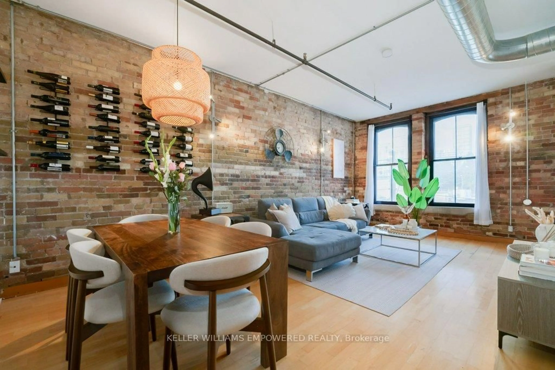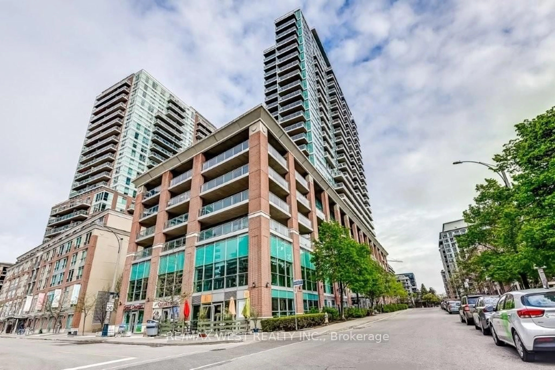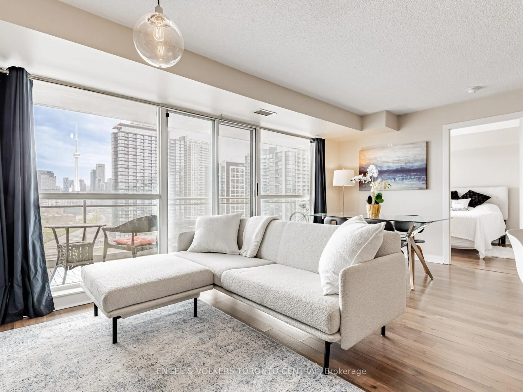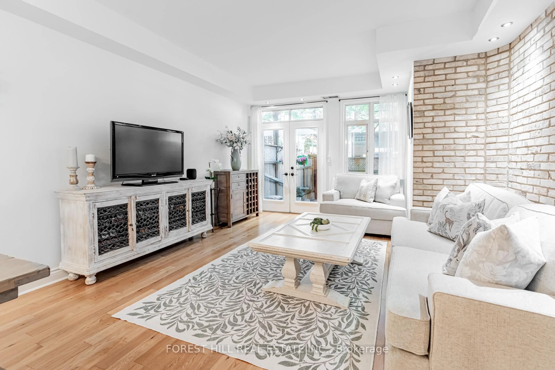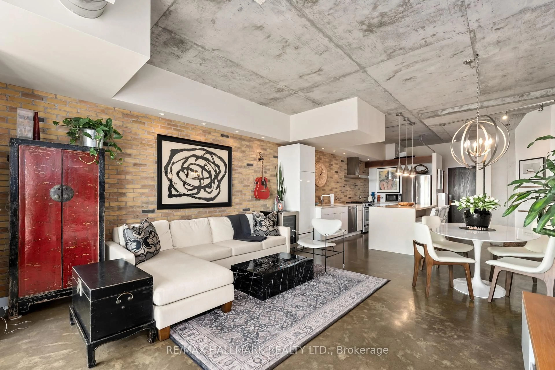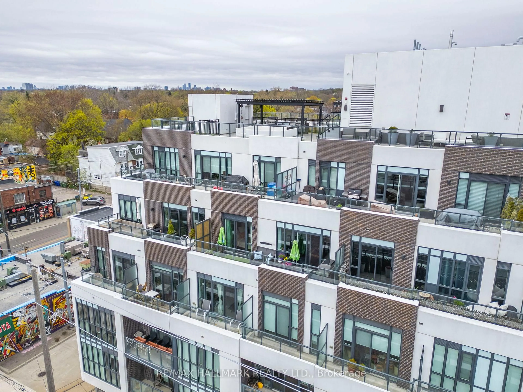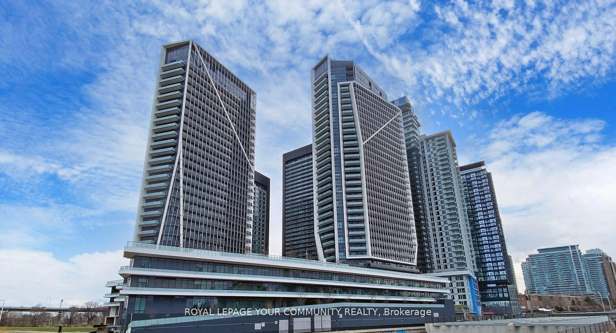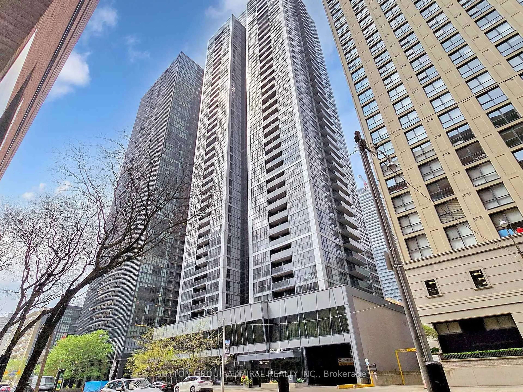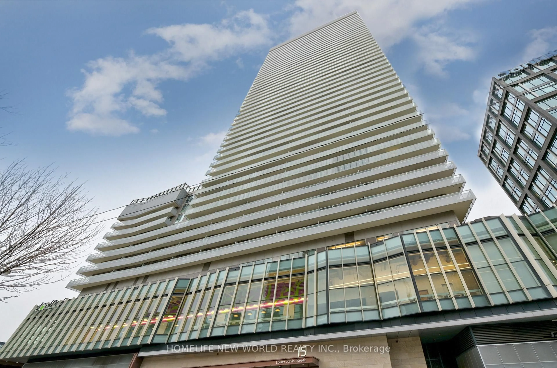Killer view, killer price! At just shy of 900 square feet, this spectacular split-plan corner unit will inspire you with its jaw-dropping lake and city views. Floor to ceiling windows offer bright and beautiful SW exposure. The dramatic sunrises and sunsets will truly take your breath away! Freshly painted, with newer engineered hardwood throughout and lofty 9-foot ceilings, the airy and expansive open-concept main room is designed for real life. No sacrifices here, with ample space for a kick-a$$ TV, a roomy sofa and more! The dining area features a walkout to the balcony, and the kitchen features full-sized appliances including induction stove, stainless steel French door refrigerator, built-in dishwasher and microwave and an integrated island with breakfast bar for entertaining. The spacious den is no afterthought, perfect for home office/studio, guest room, play room, extra storage or just about anything else you can imagine! Enjoy a private sanctuary in the primary bedroom, featuring a walk-out to the balcony, a double closet and a 4-piece ensuite with deep tub/shower. The second bedroom has a walk-in closet and the second washroom features a large walk-in shower. Unit comes with locker and a convenient underground parking spot. And you'll actually use the amenities here! A well-appointed gym features a variety of machines, free weights, squat rack and much more. A media room with comfy seating, recreation room with billiards table, lovely community garden on the second floor, a library/workspace with wifi, a giant party room on the 29th floor with panoramic views and a wrap-around patio. There is also ample free overnight visitor parking, friendly and helpful 24-hour concierge team, and a security system. One of the most dynamic and convenient areas of the city with literally everything at your feet! Metro right next door and restaurants, pubs, cafes, shopping, parks, GO station, transit and the pedestrian bridge to King St. steps away!
Inclusions: Stainless Steel Fridge, Induction Stove, B/I Dishwasher, B/I Microwave/Fan; Stacked Washer/Dryer, All existing light fixtures and window coverings, TV mount, closet inserts, cupboard inserts, shower/tub racks, 1 Parking & 1 Locker
