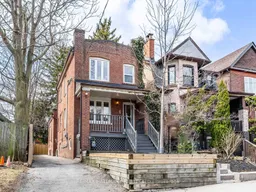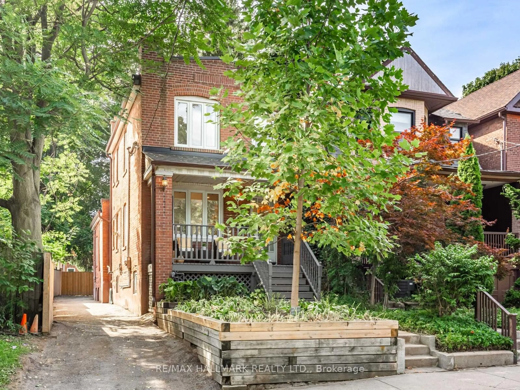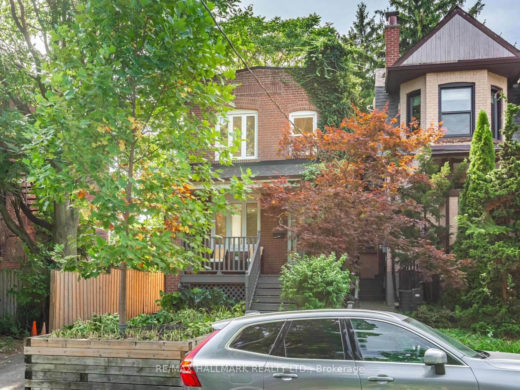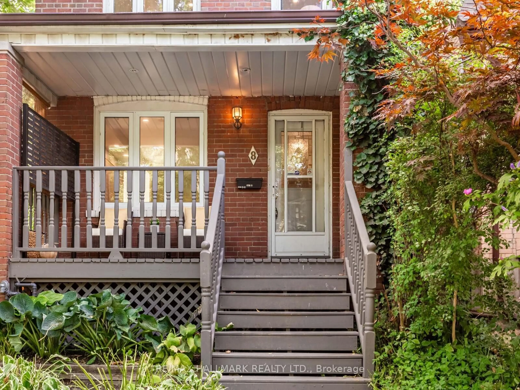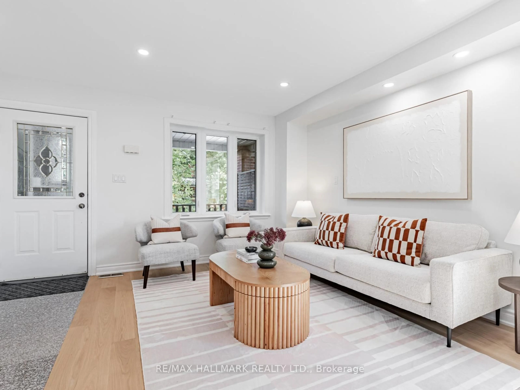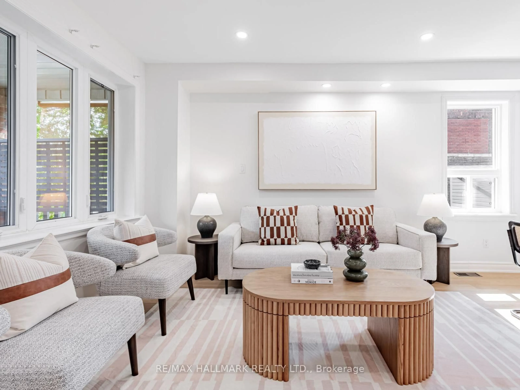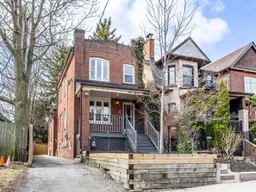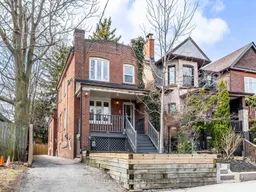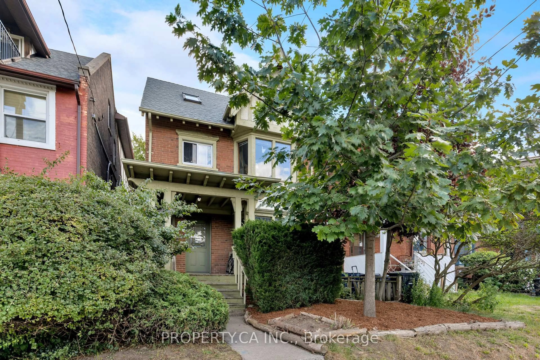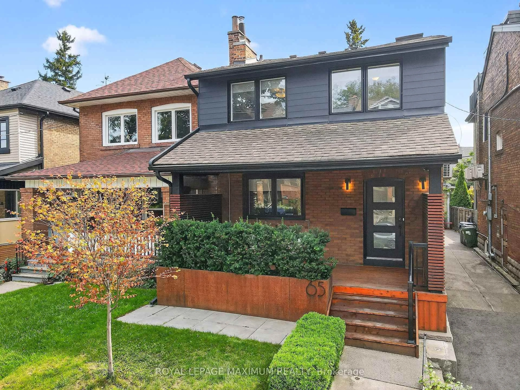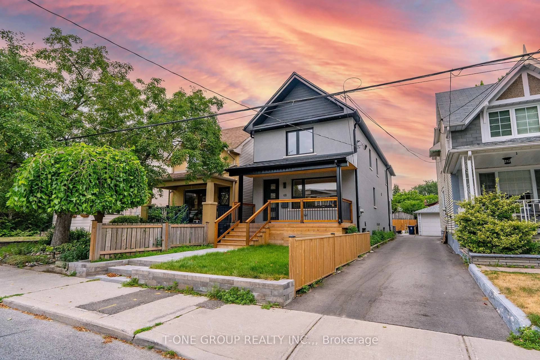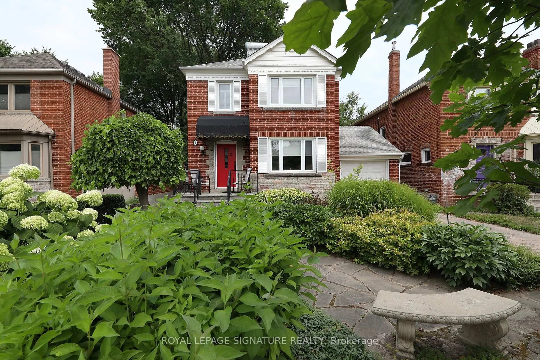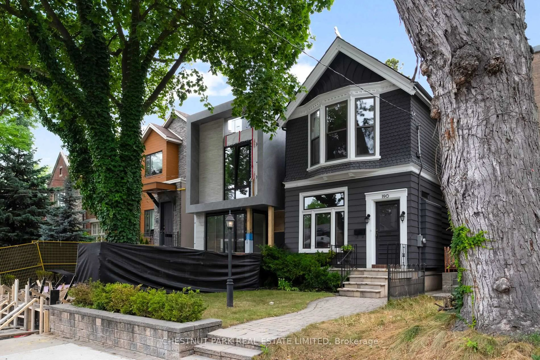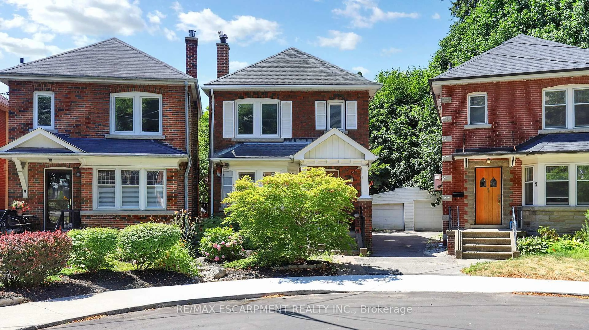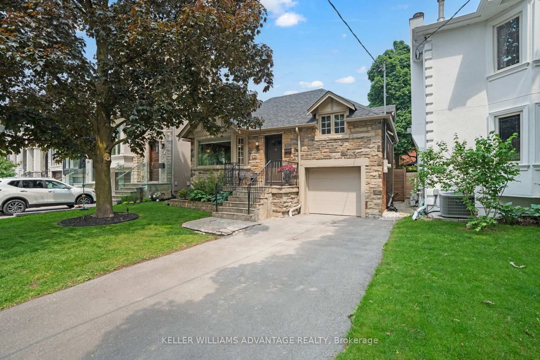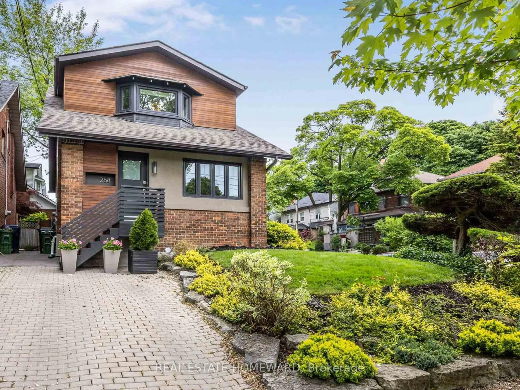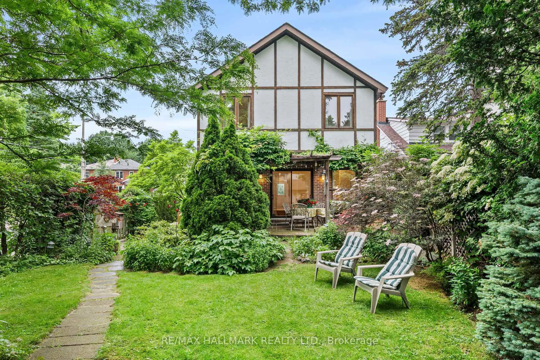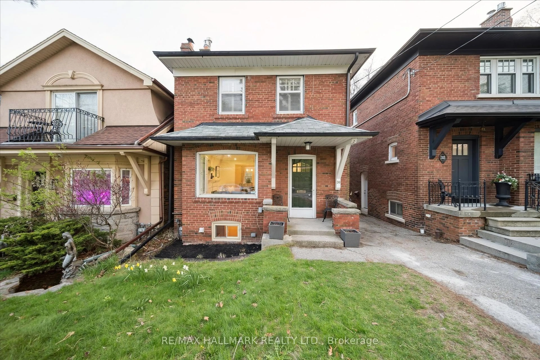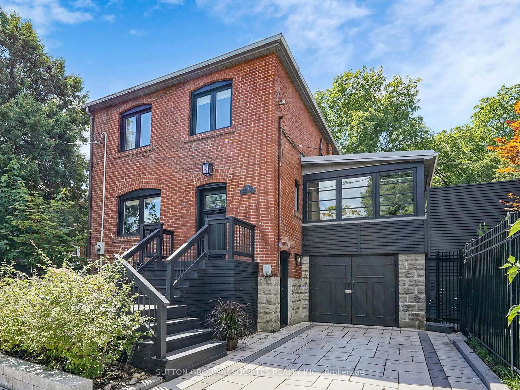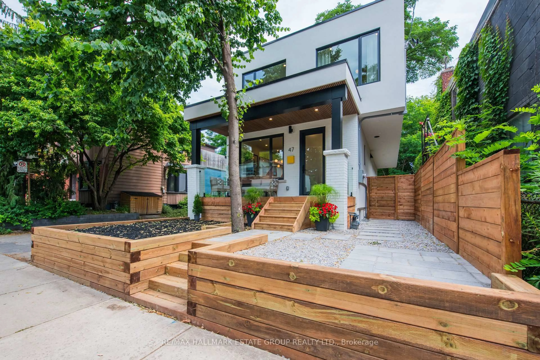Contact us about this property
Highlights
Estimated valueThis is the price Wahi expects this property to sell for.
The calculation is powered by our Instant Home Value Estimate, which uses current market and property price trends to estimate your home’s value with a 90% accuracy rate.Not available
Price/Sqft$675/sqft
Monthly cost
Open Calculator

Curious about what homes are selling for in this area?
Get a report on comparable homes with helpful insights and trends.
+7
Properties sold*
$1.4M
Median sold price*
*Based on last 30 days
Description
Located right in the heart of Leslieville, this vacant triplex offers 3 self-contained units, making it an excellent opportunity for investors to set their own rents or for homeowners to live in one unit and rent the others for additional income! The main unit has 3 bedrooms, 3 bathrooms, and an ensuite washer and dryer. The basement apartment has 2 bedrooms and 1 bathroom, and the above grade guest house suite features 1 bedroom and 1 bathroom with large windows. Want to add even more income in the future? City zoning allows for a revenue producing auxiliary dwelling (rental) unit! Recent capital upgrades include the roof (2019), furnace (2023), AC (2020) and hot water tank (2019). Located just steps from restaurants, Greenwood park, schools, grocery stores, cozy cafes, bakeries, Leslieville Farmer's Market, transit, and much more. Truly a must-see in one of the city's most sought-after neighbourhoods!
Property Details
Interior
Features
Exterior
Features
Parking
Garage spaces -
Garage type -
Total parking spaces 4
Property History
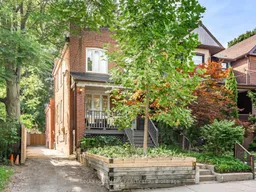 38
38