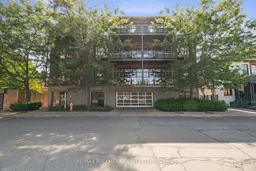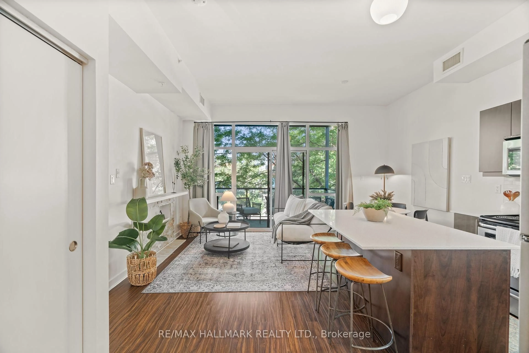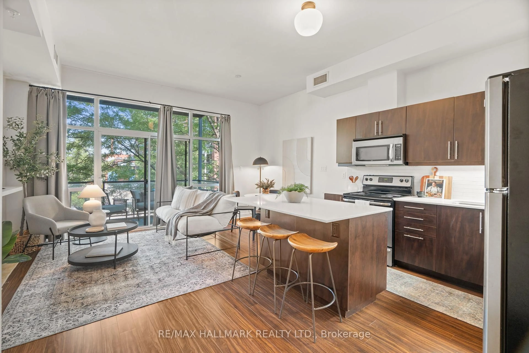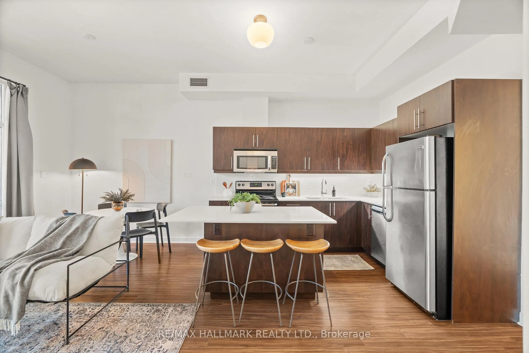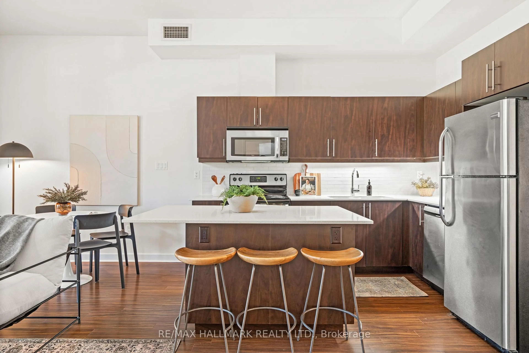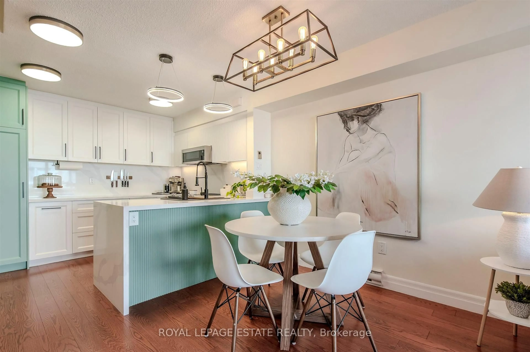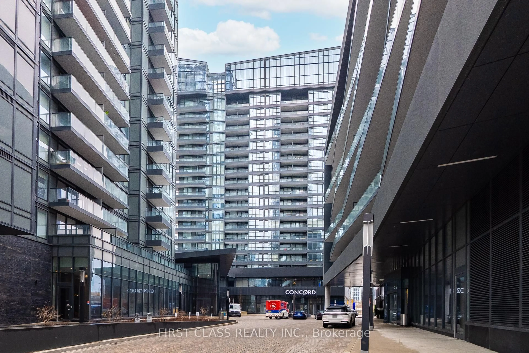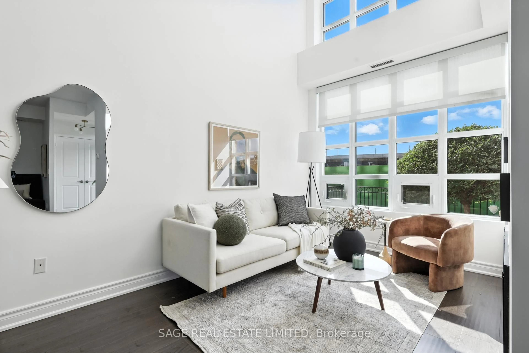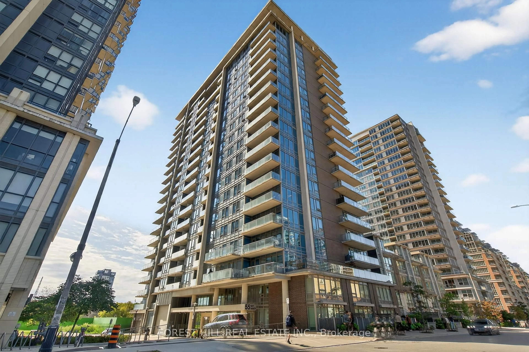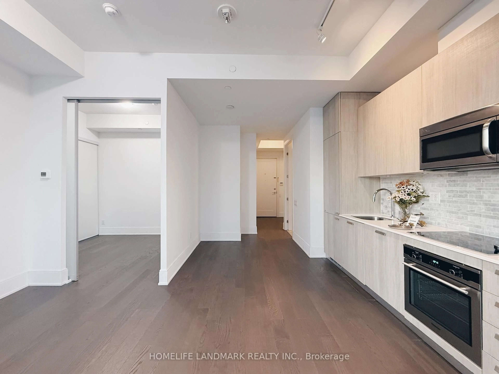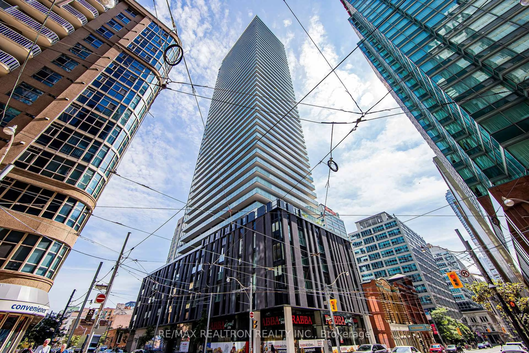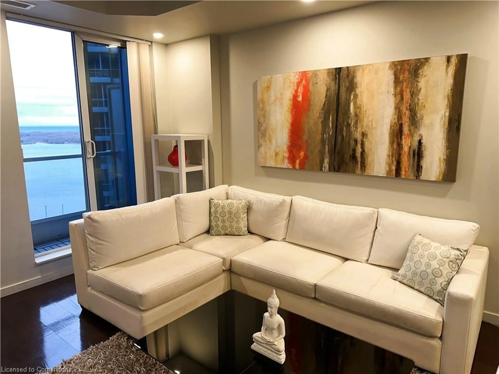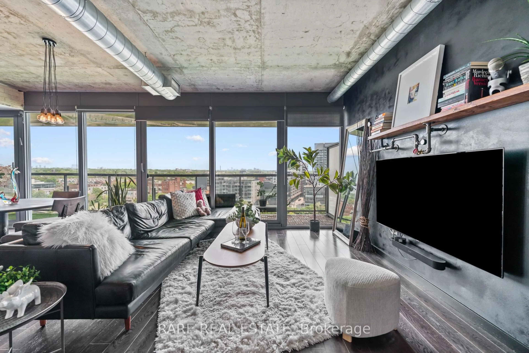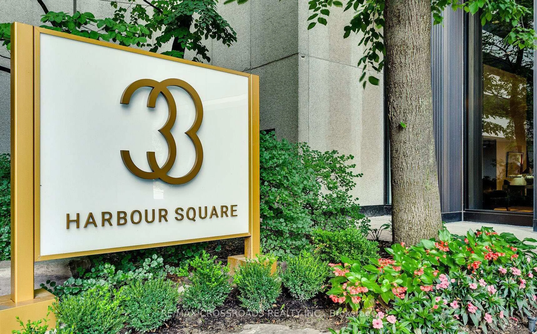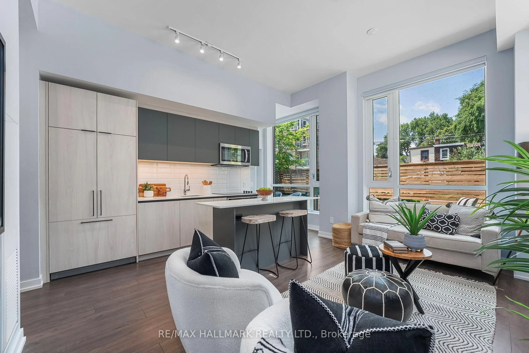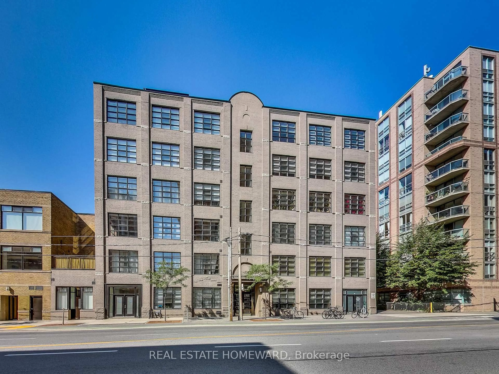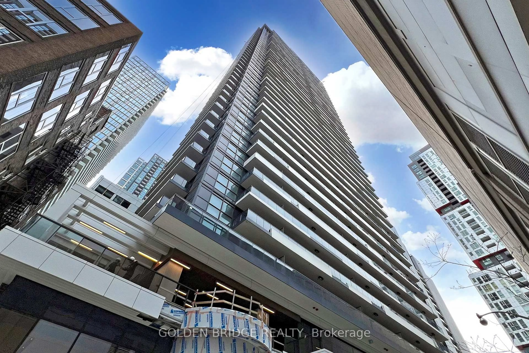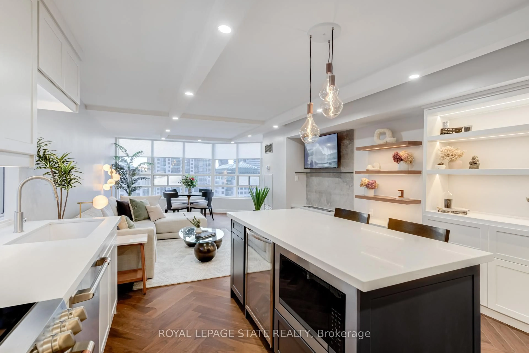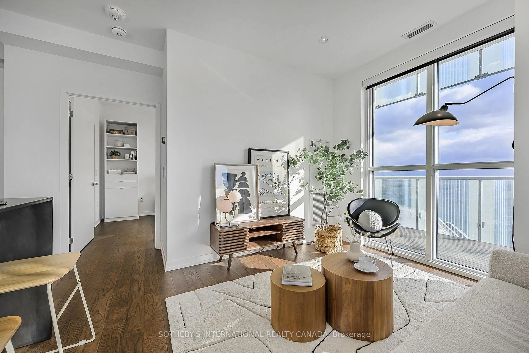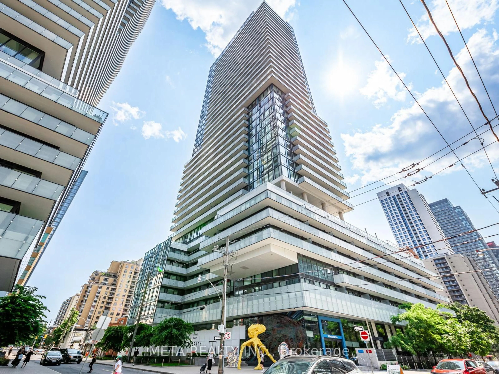53 Colgate Ave #201, Toronto, Ontario M4M 1N6
Contact us about this property
Highlights
Estimated valueThis is the price Wahi expects this property to sell for.
The calculation is powered by our Instant Home Value Estimate, which uses current market and property price trends to estimate your home’s value with a 90% accuracy rate.Not available
Price/Sqft$944/sqft
Monthly cost
Open Calculator

Curious about what homes are selling for in this area?
Get a report on comparable homes with helpful insights and trends.
+16
Properties sold*
$712K
Median sold price*
*Based on last 30 days
Description
Client RemarksFeels Like a Home ..A House-Like Condo with Style & Space at 53 Colgate #201. This bright and spacious 2-bedroom, 2-bathroom residence truly feels like a home, offering the comfort and scale you want without the hassle of lawn care or snow shoveling. Facing a peaceful park on a quiet street, it blends tranquility with the unbeatable convenience of Leslieville living.Inside, modern upgrades set it apart: 10-foot ceilings (a rare find!), sleek quartz countertops, stainless steel appliances, updated pendant lighting, and a custom designer centre island with abundant storage. Two full bathrooms and a smart, open layout make it perfect for both daily living and entertaining, while oversized windows flood the space with natural light.Step onto your private balcony (yes, you can BBQ!) or enjoy the vibrant neighborhood at your doorstep local grocers, cafes, restaurants, and boutique shops all within walking distance. With visitor parking available and TTC access just minutes away, hosting and commuting are effortless.With recent rate cuts, this hidden gem delivers exceptional value in one of Torontos most sought after communities. *** Street Parking Permit Is Paid For One Year *** 53colgateaveunit201.com/unbranded for more information. *******Highlights********* - Rare 10-foot ceilings and oversized windows with abundant natural light- Spacious 2 bedrooms + 2 full bathrooms ideal for families, roommates, or a home office. Modern chefs kitchen with sleek quartz countertops, stainless steel appliances, custom centre island with storage, and designer lighting- Open-concept living/dining with updated finishes and a walk-out balcony- Visitor parking for your guests. While parking in Leslieville is rare, this unit comes with a paid city parking permit, giving you reliable access to nearby parking without the stress- Pet-friendly building facing a park, steps to cafes, shops, and transit- Prime Leslieville location with a true community feel.
Property Details
Interior
Features
Main Floor
Living
2.75 x 4.9Combined W/Dining / W/O To Terrace
Dining
2.75 x 4.9Combined W/Living / W/O To Terrace
Kitchen
3.15 x 3.03Quartz Counter / Centre Island / Stainless Steel Appl
Primary
4.55 x 3.233 Pc Ensuite / W/I Closet
Exterior
Features
Condo Details
Inclusions
Property History
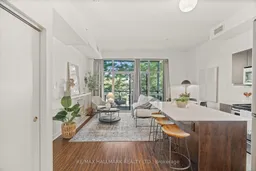
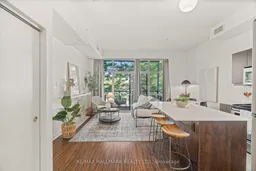 34
34