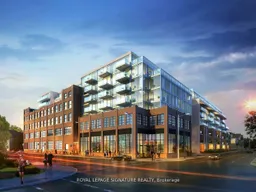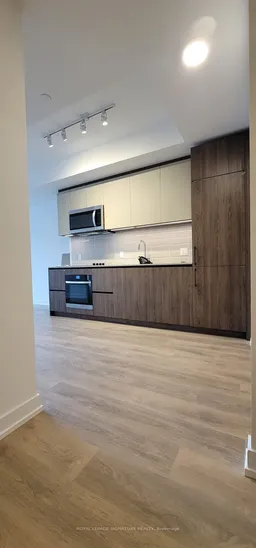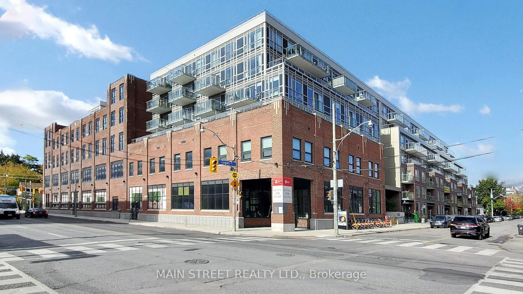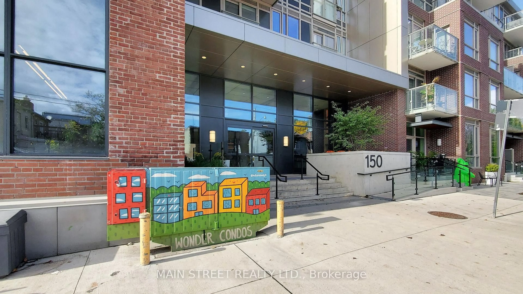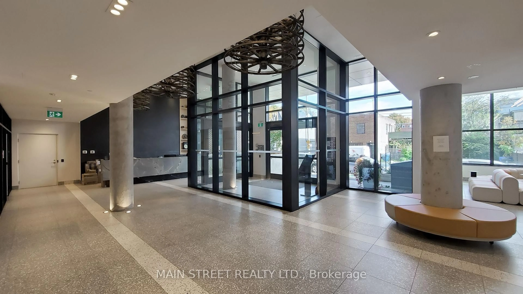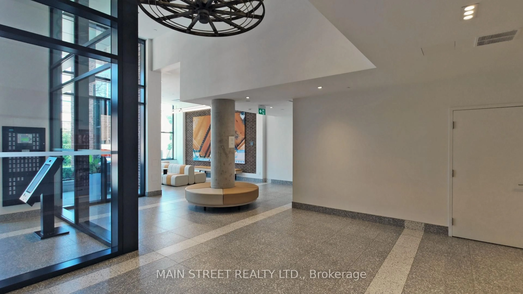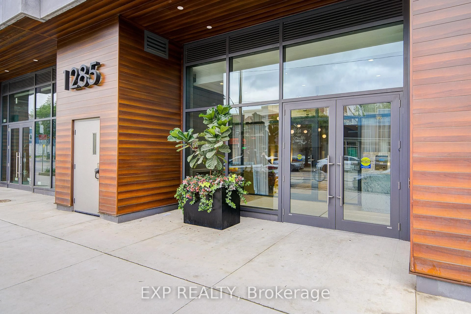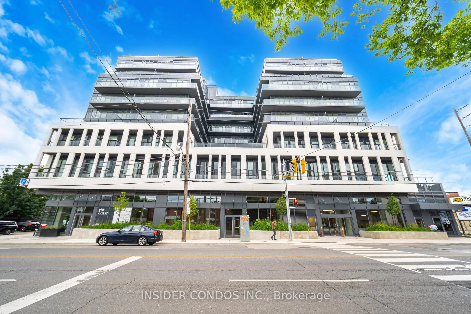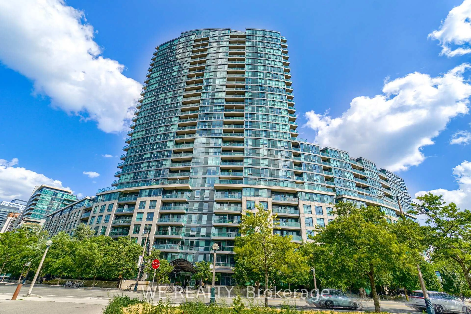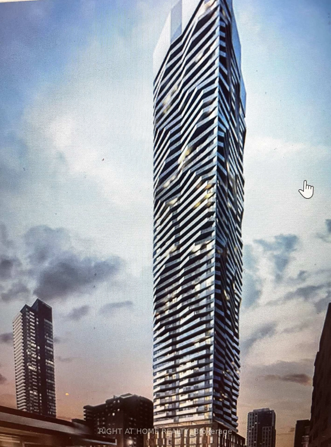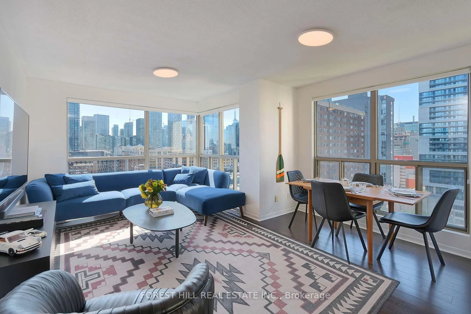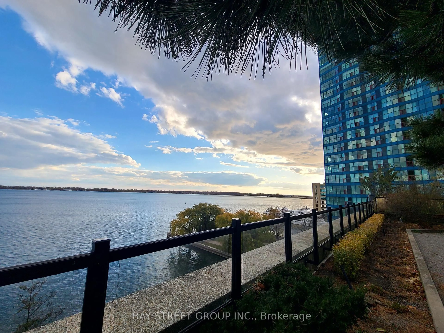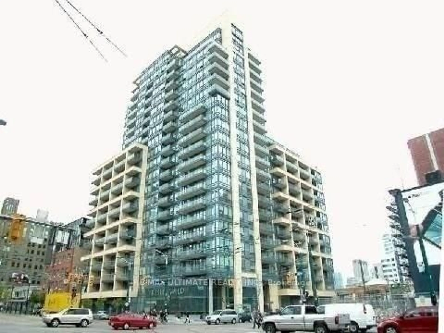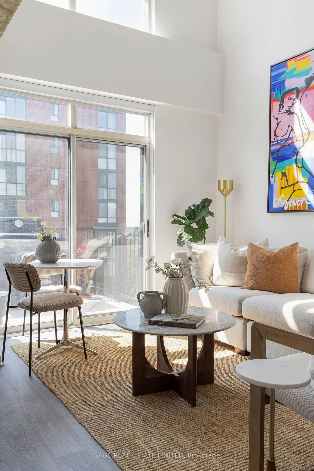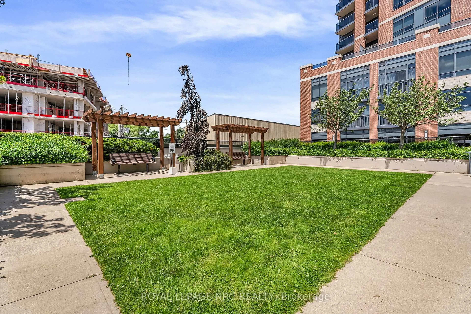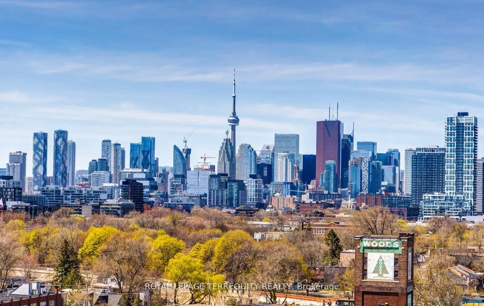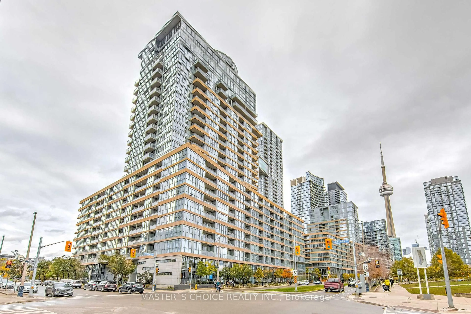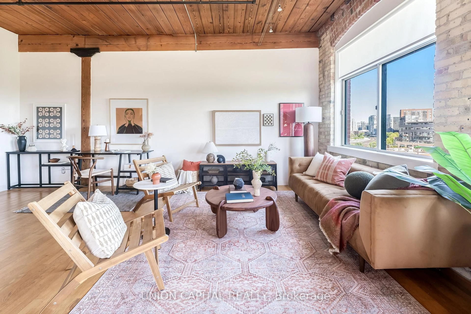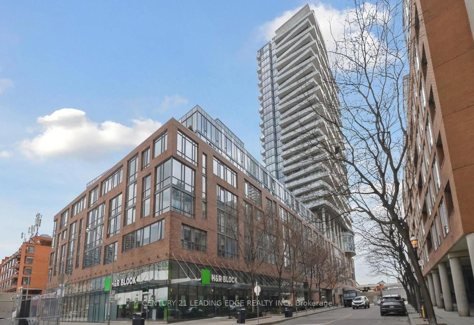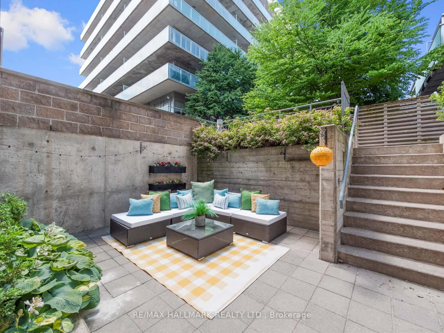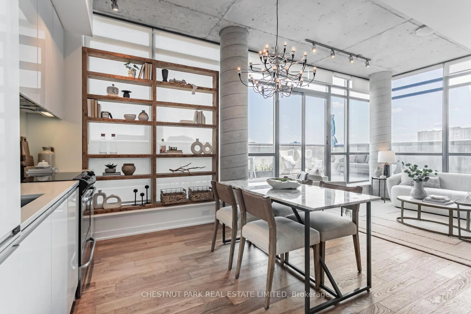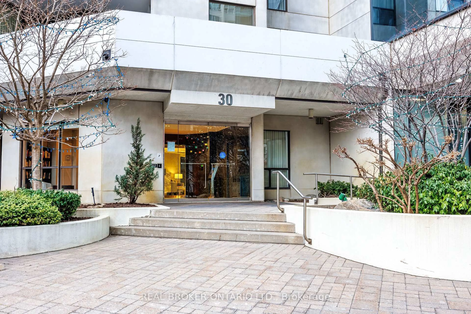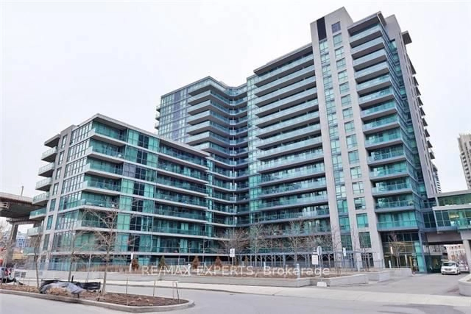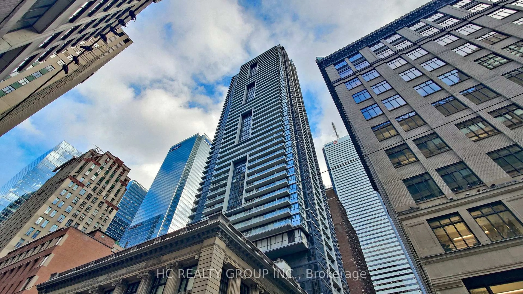150 Logan Ave #331, Toronto, Ontario M4M 0E4
Contact us about this property
Highlights
Estimated valueThis is the price Wahi expects this property to sell for.
The calculation is powered by our Instant Home Value Estimate, which uses current market and property price trends to estimate your home’s value with a 90% accuracy rate.Not available
Price/Sqft$924/sqft
Monthly cost
Open Calculator

Curious about what homes are selling for in this area?
Get a report on comparable homes with helpful insights and trends.
+16
Properties sold*
$712K
Median sold price*
*Based on last 30 days
Description
Experience Refined Urban Living at The Luxurious Wonder Condos in Leslieville. Discover the perfect fusion of history and modern elegance at the iconic Wonder Condos - a breathtaking redevelopment of the historic Weston Bread Factory. This stunning east-facing 2-bedroom, 2-bath residence is bathed in natural light and features a private balcony accessed from either the living room or the primary bedroom, ideal for relaxing or entertaining.The contemporary kitchen impresses with sleek, integrated appliances that beautifully merge style and functionality. The spacious primary bedroom offers a serene retreat with a spa-inspired 4pce ensuite for ultimate comfort.Nestled in the heart of Leslieville, you're just steps from Toronto's top restaurants, green spaces, cafés, bakeries, and transit. Explore the vibrant East End lifestyle, with the Distillery District and St. Lawrence Market only moments away - where convenience, culture, and sophistication meet. 2bed 2bath, 705sf + balcony, and a pkg spot for under $700k!
Property Details
Interior
Features
Main Floor
Living
4.41 x 2.76Laminate / Combined W/Dining / W/O To Balcony
Dining
4.41 x 2.76Laminate / Combined W/Living / Open Concept
Kitchen
3.3 x 2.61Laminate / B/I Appliances / Quartz Counter
Primary
3.3 x 2.92Laminate / 4 Pc Ensuite / W/O To Balcony
Exterior
Features
Parking
Garage spaces 1
Garage type Underground
Other parking spaces 0
Total parking spaces 1
Condo Details
Inclusions
Property History
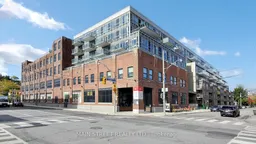 30
30