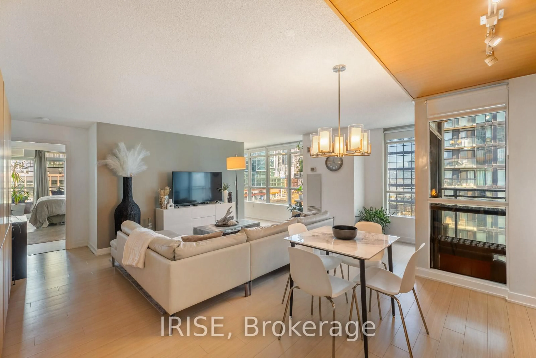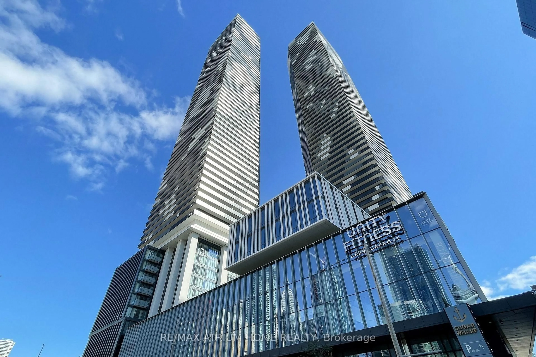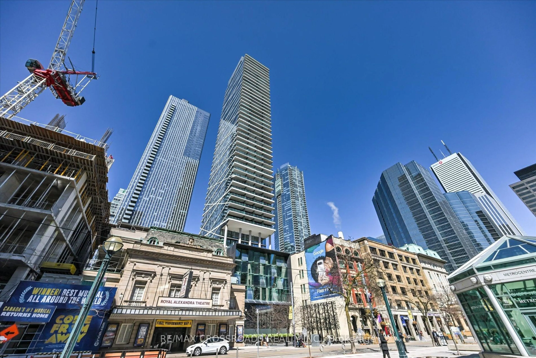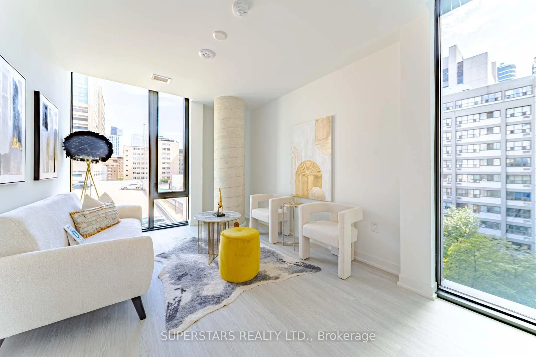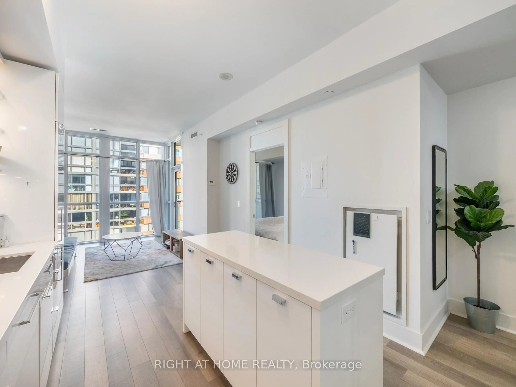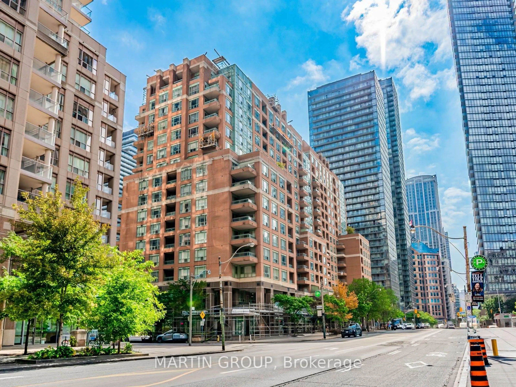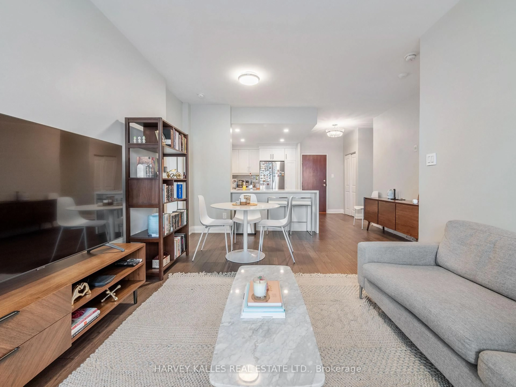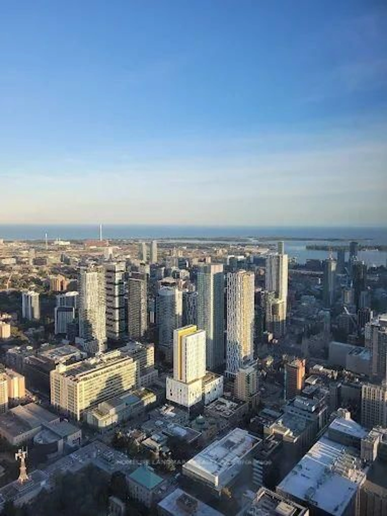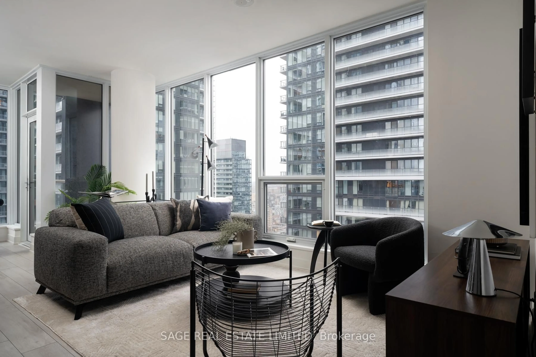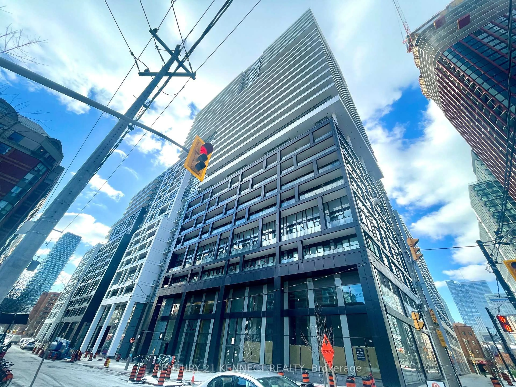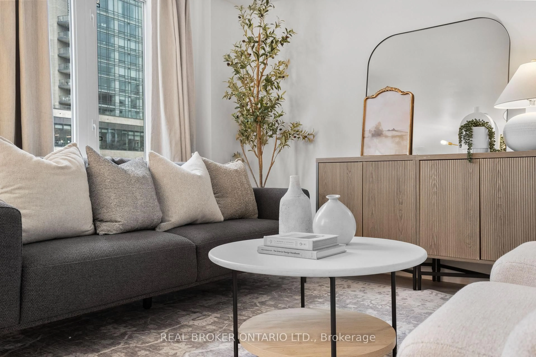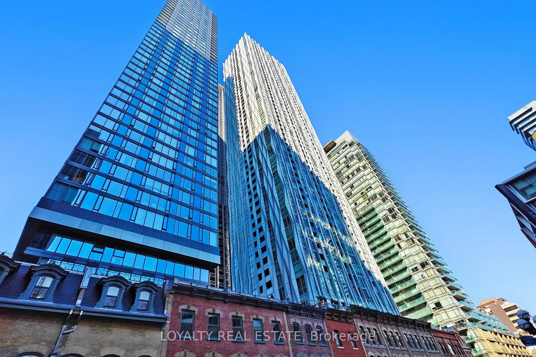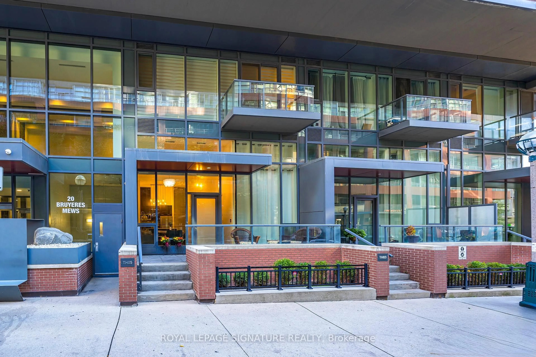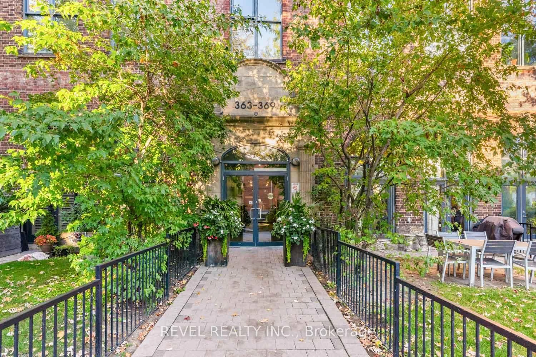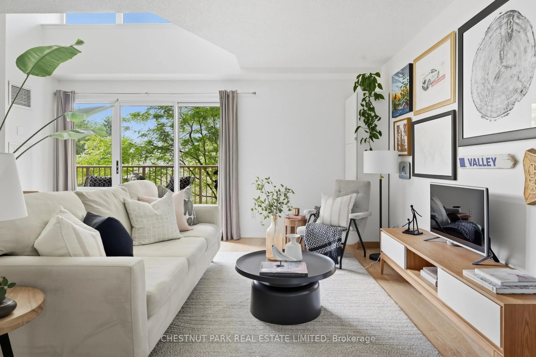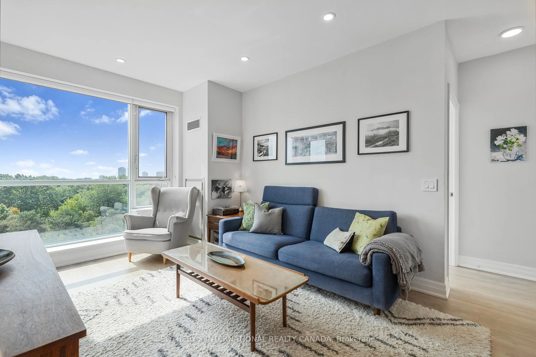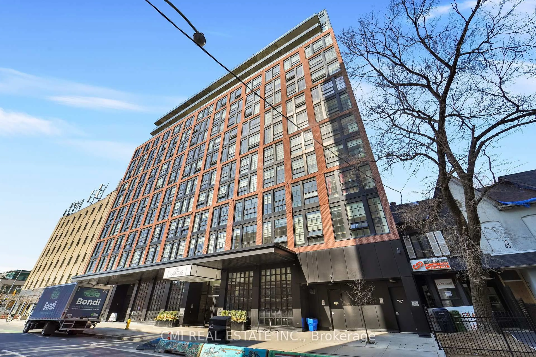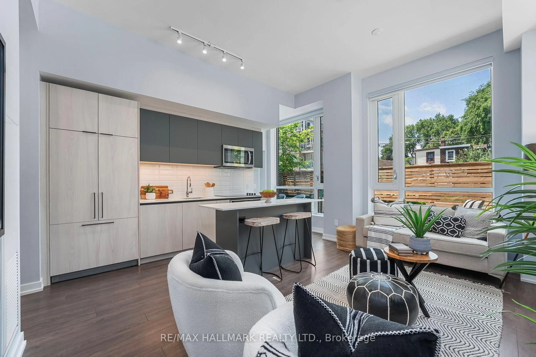Bright, Spacious West Queen West Penthouse Loft In Well-Managed Mid-Rise. Exceptional 2-Storey Floor Plan Featuring 10' Ceilings, Modern Finishes & Pre-Engineered Wood Flooring Throughout. Spectacular, Wrap-Around Terrace With Natural Gas BBQ & South West Views of City Skyline, Treetops & Lake. Enter Into A Spacious Foyer With Upgraded Closet & Shoe Storage, Open-Concept Kitchen/Living/Dining With Integrated Appliances, Custom Shelving, Wrap-Around Floor-to-10' Ceiling Windows & Walk-Out To >300sf Terrace With Space To BBQ, Eat, Lounge & Sunbathe. Upper Level Features Spectacular Views From Corner Windows In Den & Bedroom. Bedroom Features Custom Closet, Layered Window Coverings & Skylight Perfect For Star-Gazing Before Sleep (& Custom Black-Out Cover For Those Who Prefer Complete Darkness). Bathroom Features Large Walk-In Shower, Extra Storage & Large-Format Tiling. Surrounded By The Best Conveniences and Fun: Metro and Fresco Grocers At Doorstep, Coffee Shops, Restaurants & Services Along Queen West. Short Walk To Trinity Bellwoods Park, Liberty Village & Ossington Village. Transit Trifecta With 501 Queen Streetcar At Door; 15 Min Walk To Exhibition GO To Union <10 Mins; & Dufferin Bus to Subway in 10 mins! Includes Premium Parking Location Close To Elevator. Amenities Include: Party Room & Visitor Parking Enter Via 2 Gladstone Avenue.
Inclusions: See Schedule C.
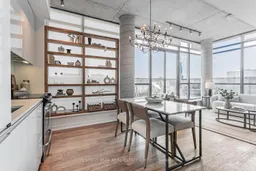 23
23

