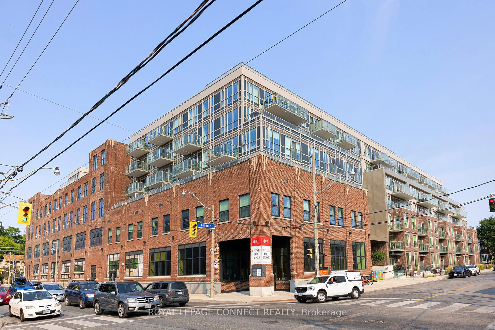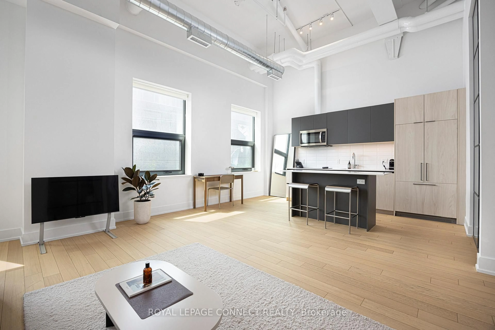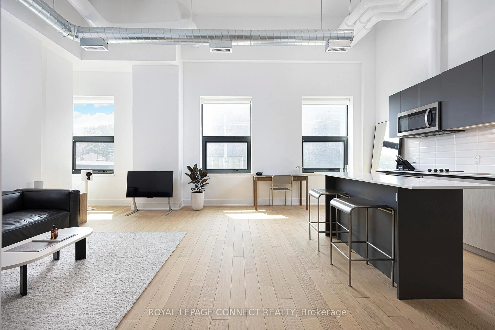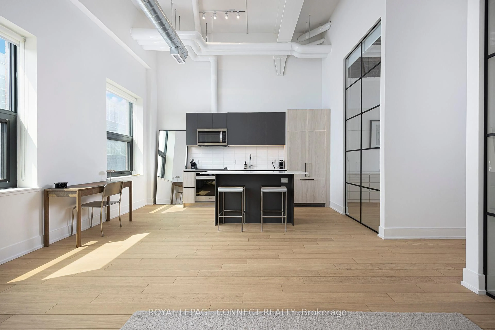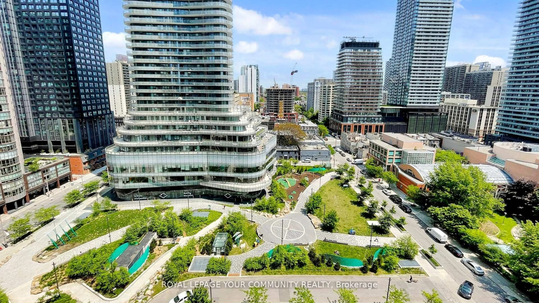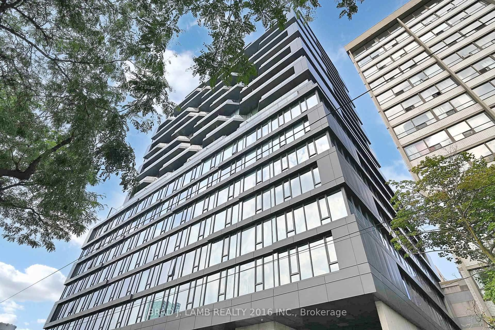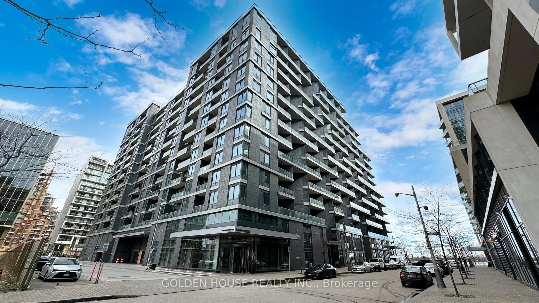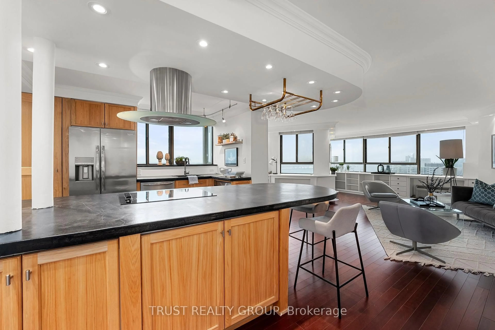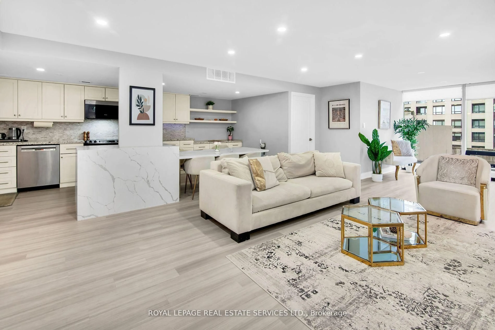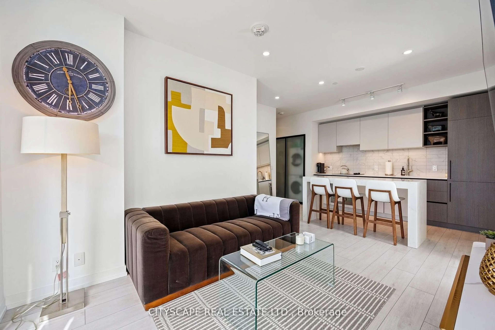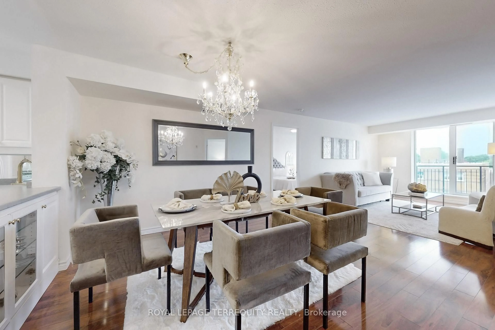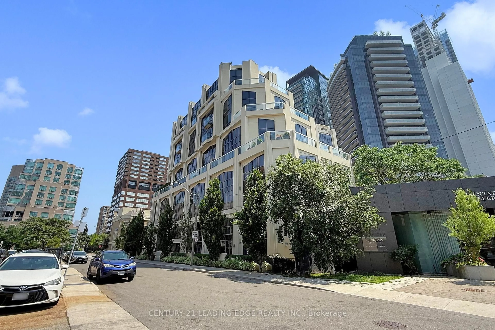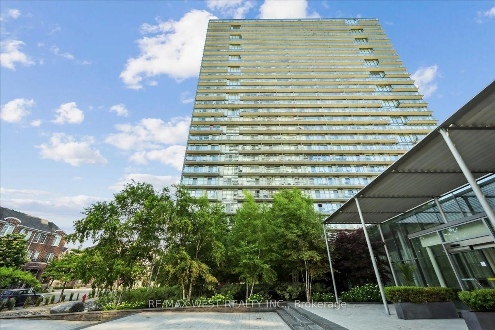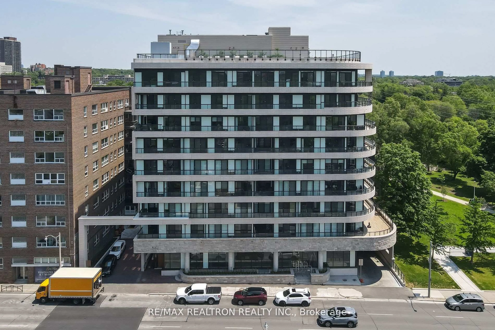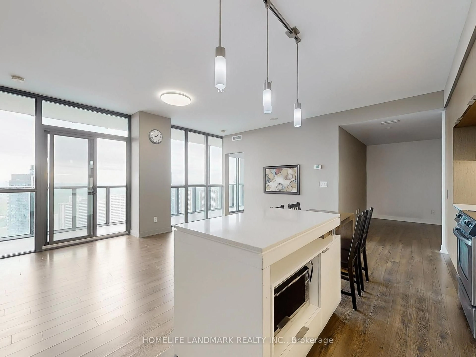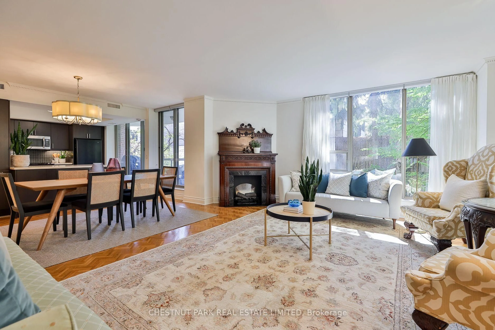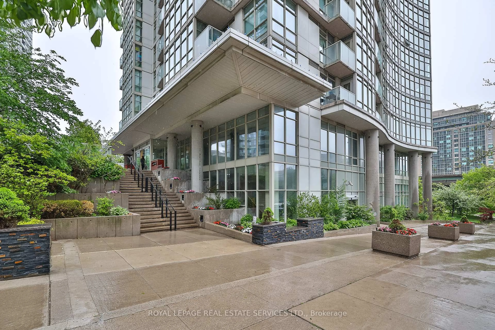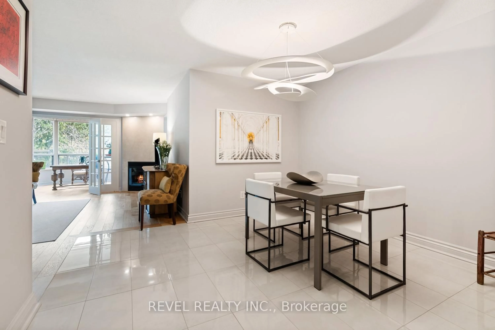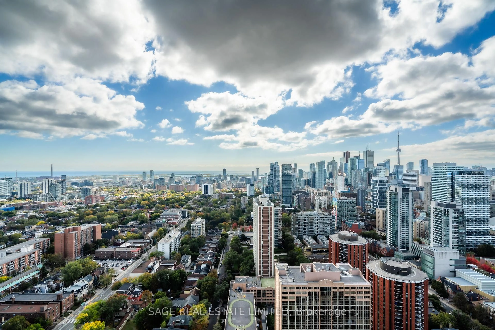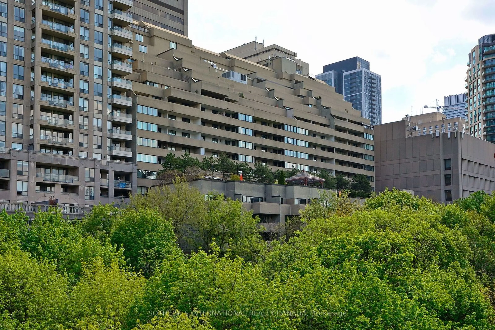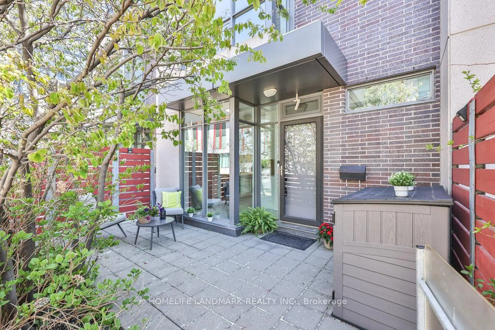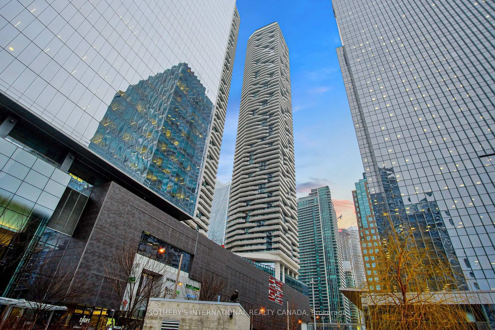150 Logan Ave #201, Toronto, Ontario M4M 0E4
Contact us about this property
Highlights
Estimated valueThis is the price Wahi expects this property to sell for.
The calculation is powered by our Instant Home Value Estimate, which uses current market and property price trends to estimate your home’s value with a 90% accuracy rate.Not available
Price/Sqft$966/sqft
Monthly cost
Open Calculator

Curious about what homes are selling for in this area?
Get a report on comparable homes with helpful insights and trends.
+9
Properties sold*
$925K
Median sold price*
*Based on last 30 days
Description
When they tell you to aim high, aim 15-foot ceiling high!! Welcome to unit 201 at the legendary Wonder Lofts. Located in the original historical portion of the former Wonder bread factory, your new 1,248 sq ft loft features impressive soaring 15-foot ceilings adorned with industrial loft-style beams, spiral ductwork, and exposed brick. Across the unit you'll find contemporary, upgraded finishes, including modern soft-hued engineered hardwood plank floors and a contemporary designer kitchen. One look at both full bathrooms, including the primary bedroom ensuite, and you'll fall in love. The spacious open concept kitchen features full-sized appliances, a rare find in today's newer condos, and an upgraded centre island, sure to be the focal point of your next house party or family dinner. The spacious primary bedroom with large double walk-through closets leads to a 5-piece ensuite with a double vanity. The generous 2nd bedroom features a large closet and exposed brick beams. The separate den is the perfect space for your home office or gym and rounds off this wonderful loft! Owned parking and a large storage locker mean you'll have everything you need to really set down some roots. The Wonder Condos is perfectly located in the heart of Leslieville, just steps away from all the city's top-rated restaurants, beautiful parks and convenient transit options, with the Queen streetcar just steps away. Welcome home!
Property Details
Interior
Features
Flat Floor
Living
6.99 x 4.75Open Concept / Picture Window / Combined W/Dining
Dining
6.99 x 4.75Open Concept / Picture Window / Combined W/Living
Kitchen
6.99 x 4.75Modern Kitchen / Centre Island / Combined W/Dining
Primary
3.66 x 3.05Double Closet / Ensuite Bath / Separate Rm
Exterior
Parking
Garage spaces 1
Garage type Underground
Other parking spaces 0
Total parking spaces 1
Condo Details
Amenities
Rooftop Deck/Garden, Community BBQ, Visitor Parking, Exercise Room, Party/Meeting Room, Bus Ctr (Wifi Bldg)
Inclusions
Property History
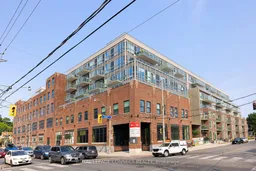
 31
31
