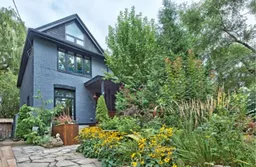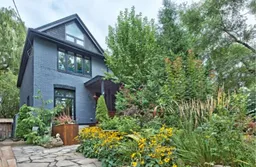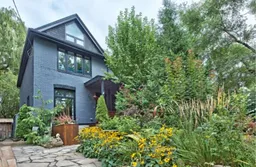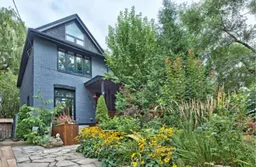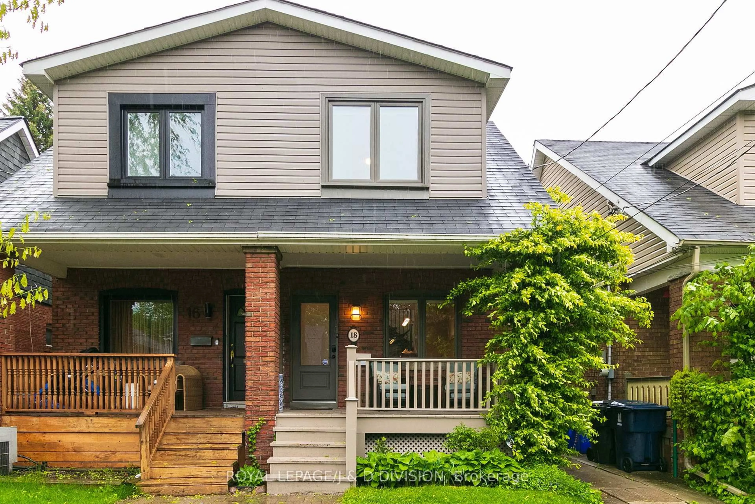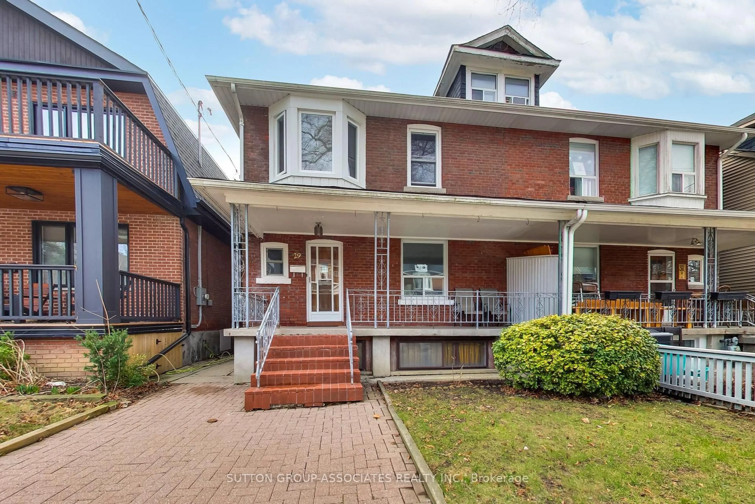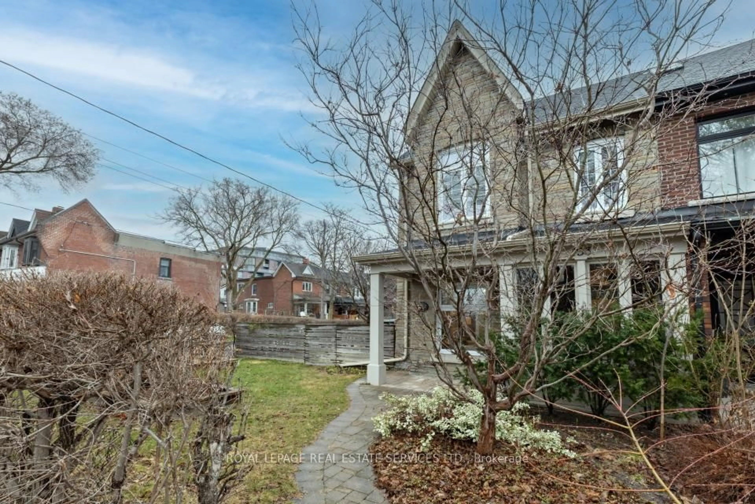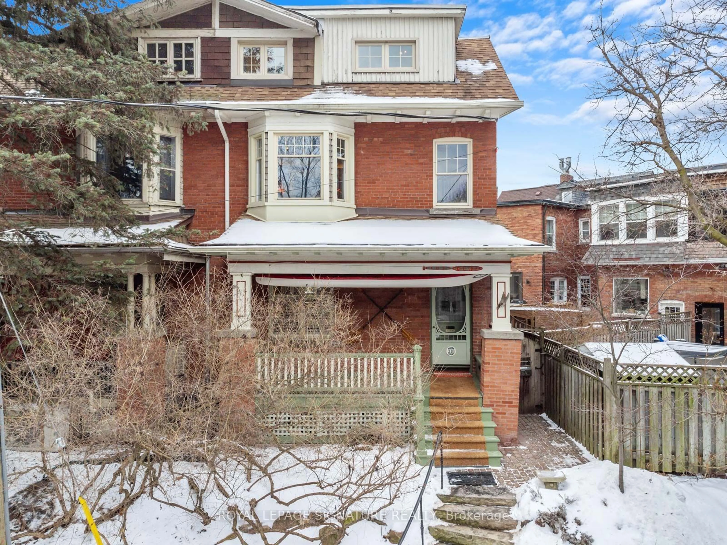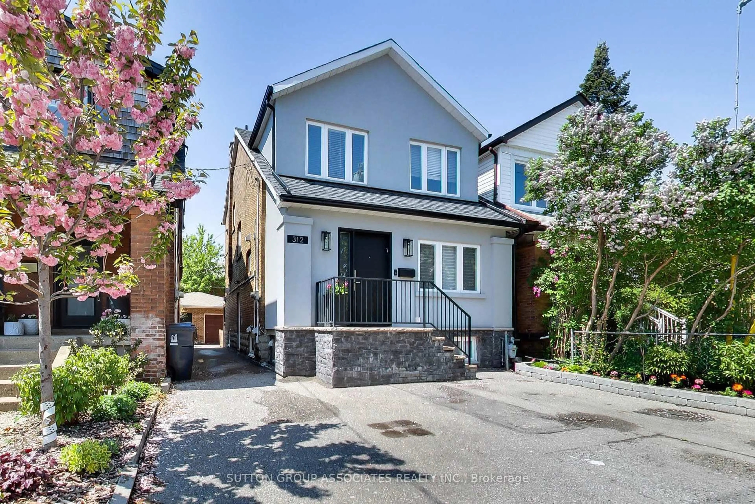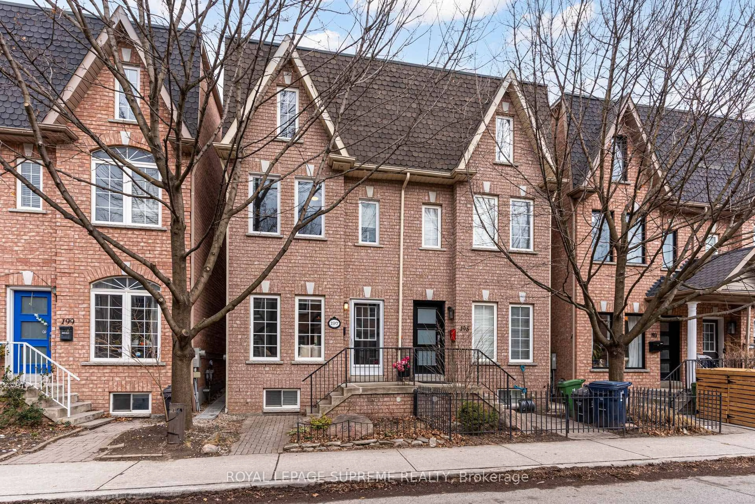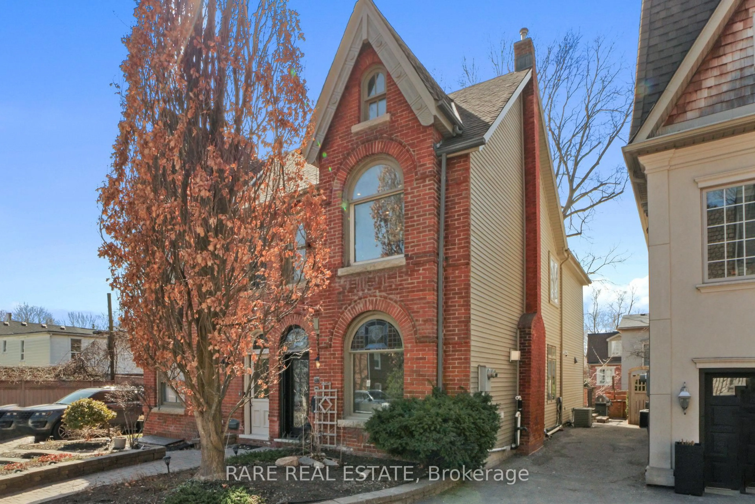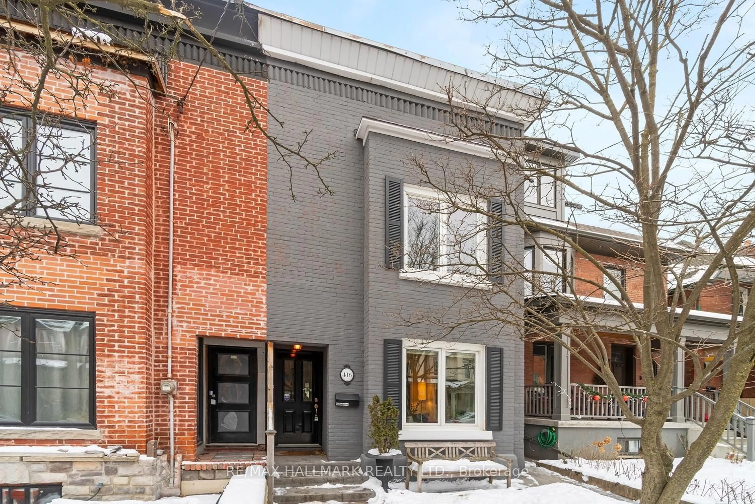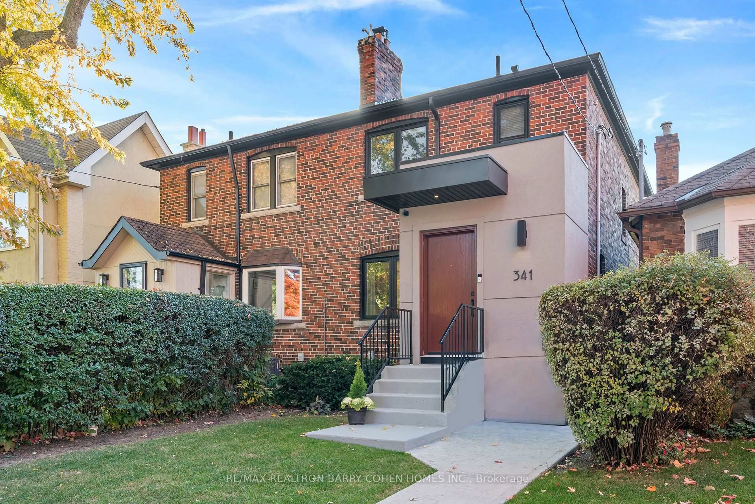Stunning renovated 3-storey semi-detached home ft. 2 fully tenanted suites as of June 1 2025. $4250/mo for the upper. $3100/mo for the main & lower all in. Buy today & move in sometime in the future or just keep it as an income property! Backs onto Johnathon Ashbridge park w/tennis courts, children's playground & more. 2 laneway parking spots (Owner has regularly parked 3 cars) w/ laneway home potential. Main floor suite fts. open-concept living area w/ cozy gas fireplace & high ceilings w/ walk out to terraced deck. 2-piece powder room. Kitchen equipped w/ stainless steel appliances & stainless steel countertops. Pot lights throughout. Lower lvl features a spacious bdrm w/ built-in storage & large walk-in closet. 6'2 ceiling height that creates an open & airy feel. The bdrm is accompanied by a 3-piece ensuite w/ shower enclosure & dual faucets. Laundry room w/ full size machines, sink & a 2nd fridge. Extra storage in furnace room. Pot lights & concrete epoxy flooring throughout. 2nd & 3rd floors have been recently renovated w/expensive upgrades. 2nd floor includes an ultra-modern kitchen featuring newer high end appliances & sleek black stone countertops. Custom closets w/ interior lighting provide ample space for even the largest of wardrobes. 3-piece bath w/ glass shower enclosure & handheld shower wand. Gas fireplace w/ 3-sided view. A stunning floating staircase leads up to the master retreat on 3rd floor. The luxurious owners suite on 3rd floor is a fashionista's dream. Large windows flood the room w/ natural light. Pot lights & custom railings. Ensuite bathroom is a stand out w/ clawfoot tub, giant rain shower head & water closet. Juliette balcony offers a perfect spot for relaxing & enjoying the warm summer breeze. Custom closets provide ample storage. Easy access to downtown & the DVP. Steps away Queen St E & 24hr streetcar. This property will not be available as of May 30th as we will not be disturbing the tenants. The time to go see it is now!
Inclusions: 2nd floor kitchen: Whirlpool Fridge w/ice & water, gas stove w/range hood, black Bosch dishwasher & wine fridge. Main level kitchen: Fridge, 4-burner gas stove w/range hood, Bosch dishwasher, microwave. 2 washers, 2 dryers, all window coverings & elfs. 2nd floor television.
