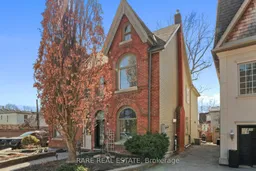Tucked away on a private drive, this unique home offers privacy, history, and modern luxury in the vibrant and rarely offered "Edgewood Mews" community. Featuring three large bedrooms and three bathrooms, this home boasts elegant details such as French doors, a Juliette balcony in the primary bedroom, and gleaming hardwood floors throughout. The luxurious, French-inspired country kitchen is beautifully finished with marble, granite, and limestone, while pot lights throughout the home and a cozy gas fireplace in the room add warmth and sophistication. Enjoy two distinct outdoor spaces: an upper deck with ipe wood tiles, stunning views, and afternoon sun, plus a private lower deck surrounded by a terraced garden. Modern conveniences include heated basement floors, in ceiling speakers through the home, and an EV charging outlet in the private two-car driveway. Rumoured to have once been a part of the historic Toronto Golf Club, this home has a rich history and a welcoming community, where neighbours gather, children play safely, and the best of city living is within walking distance, including 24-hour transit and local amenities. Located just minutes from downtown (15 min) and major highways (10 min to DVP/QEW), its also steps from 24-hour transit, bike lanes, and Woodbine Beach. Nestled within a true executive enclave, this home offers a rare opportunity to enjoy quiet, community-driven living while being moments away from Torontos trendiest hotspots. A must-see to truly appreciate this one of-a-kind offering! Dont miss this rare opportunity!
Inclusions: Outdoor: wood gazebo on lower deck/terrace, deck box on lower deck. Indoor: all appliances, all light fixtures, in-ceiling speaker connector (allows connection to speakers on main floor, master bedroom and basement), second floor murphy bed, basement ), second floor murphy bed, basement storage room wood shelving, basement chest freezer. Also leaving the original wood door (it matches the neighbor's door) in the storage room. Also in the storage room are spare tiles for the basement, spare oak wood planks for basement, spare birch wood planks (upper two floors), various spare parts for things around the house (most are labelled or self explanatory).
 50
50


