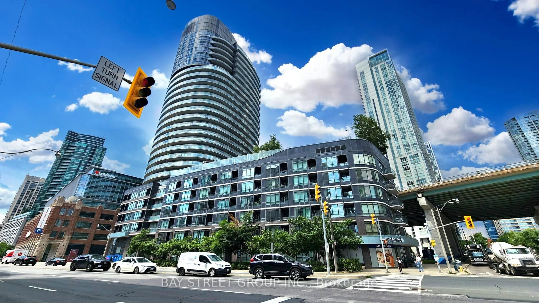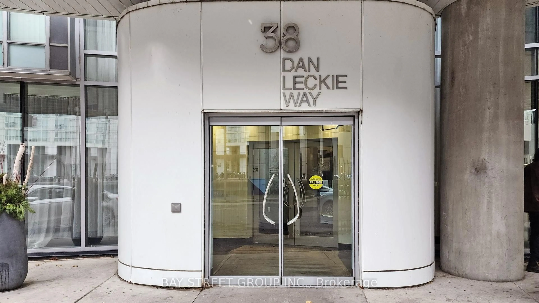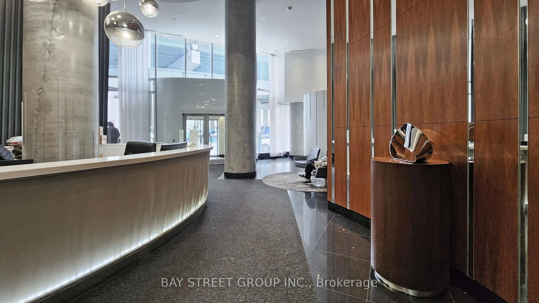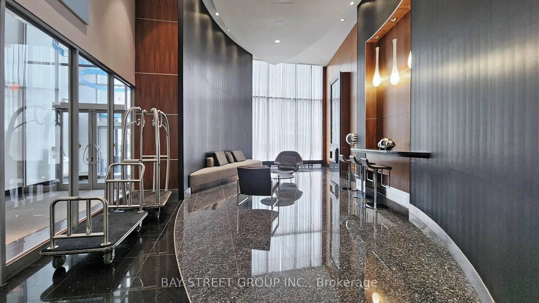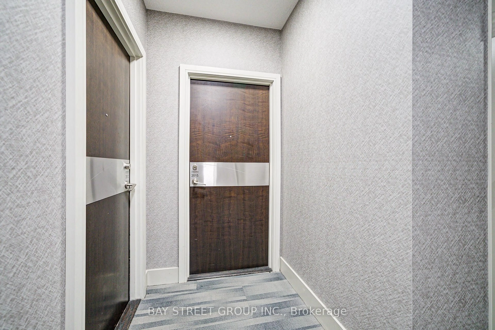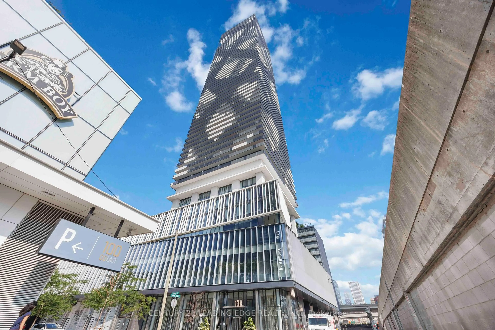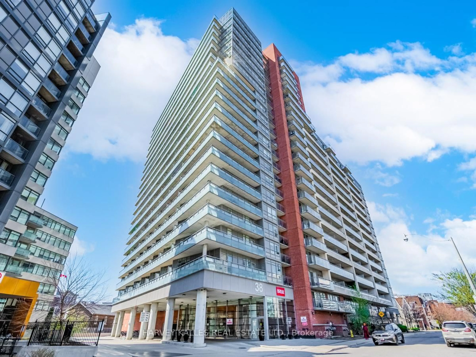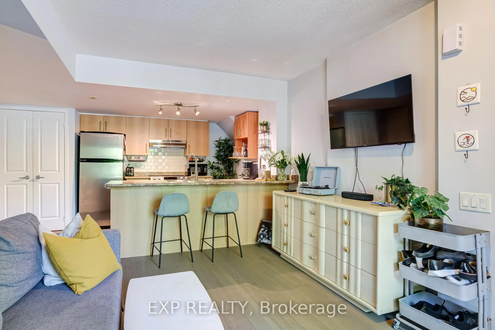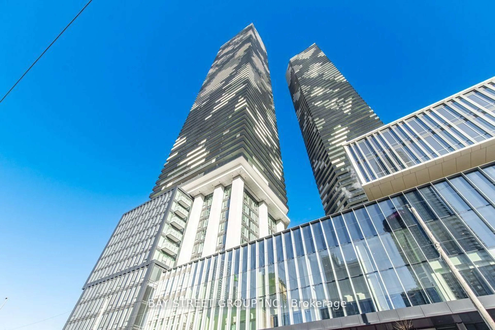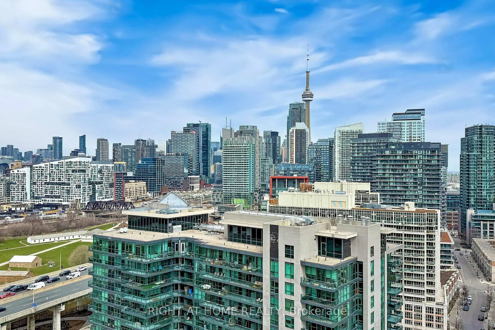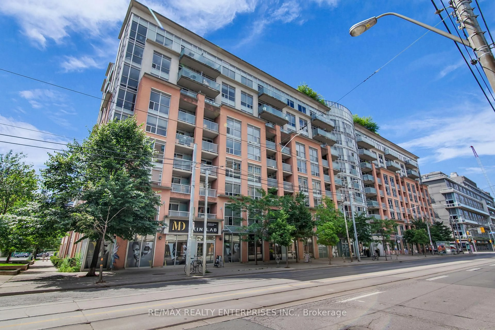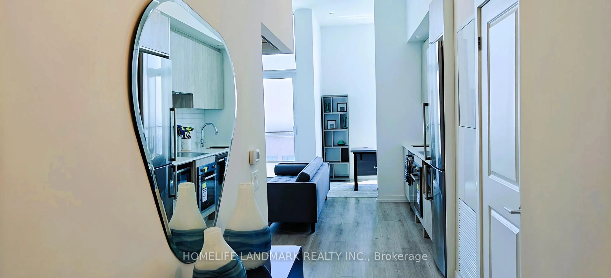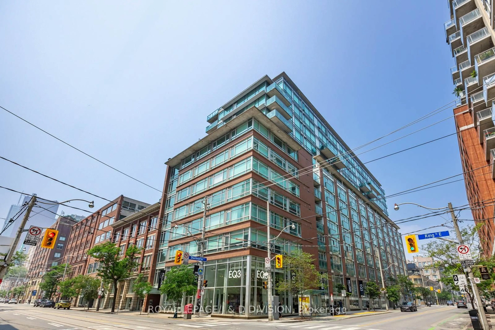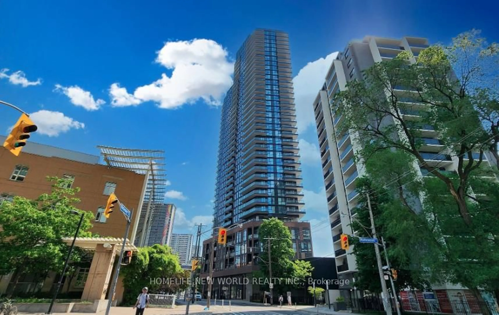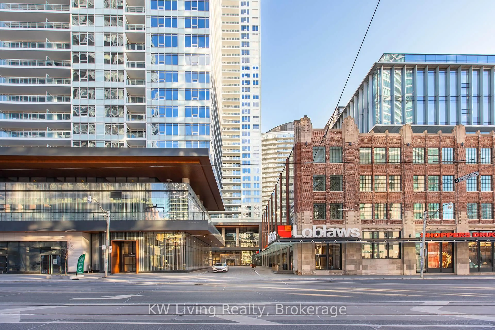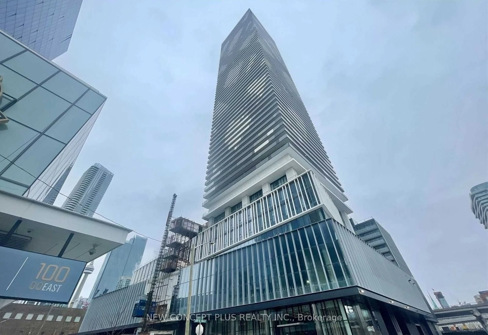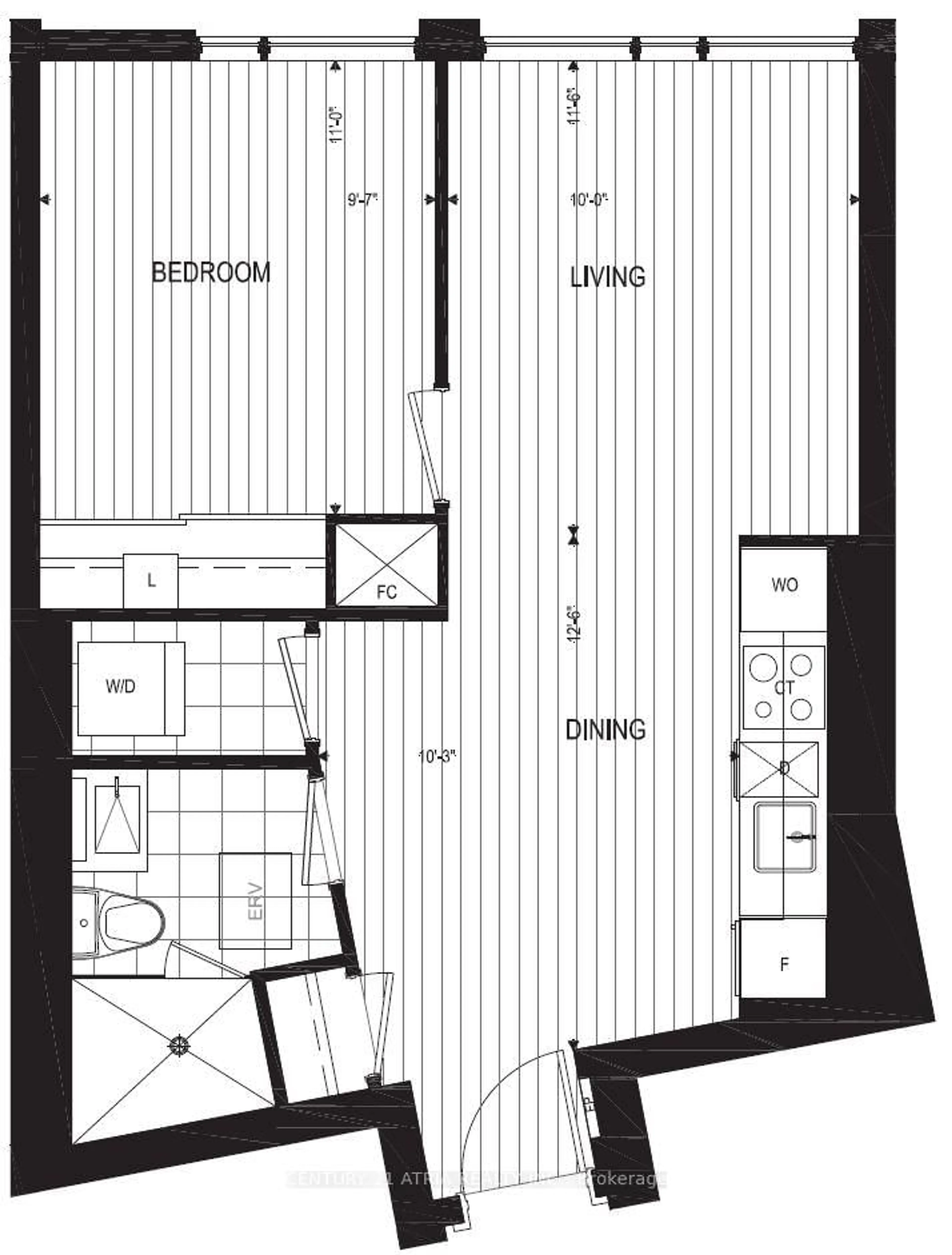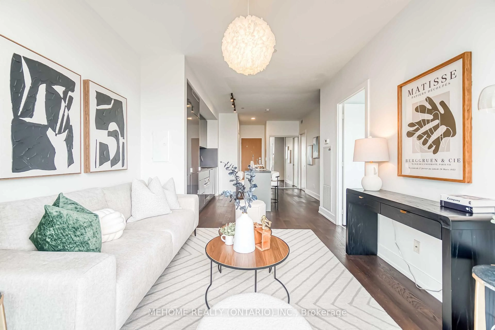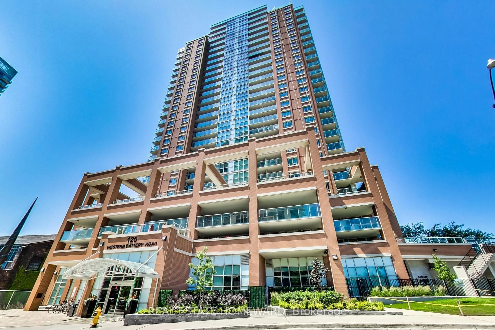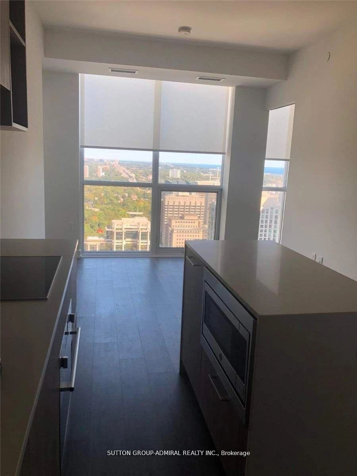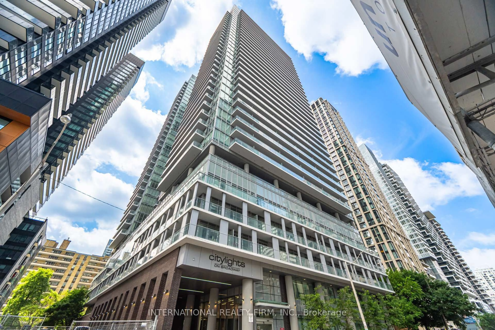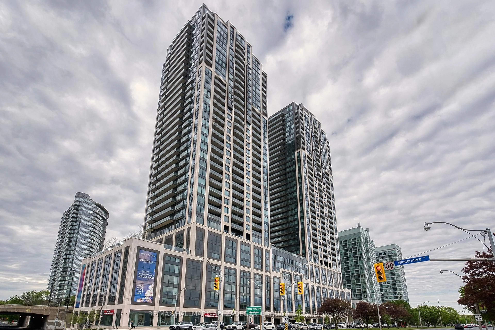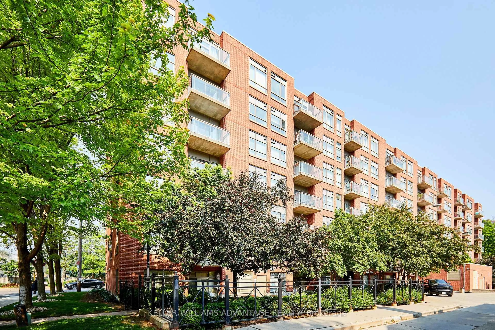38 Dan Leckie Way #2015, Toronto, Ontario M5V 2V6
Contact us about this property
Highlights
Estimated valueThis is the price Wahi expects this property to sell for.
The calculation is powered by our Instant Home Value Estimate, which uses current market and property price trends to estimate your home’s value with a 90% accuracy rate.Not available
Price/Sqft$1,019/sqft
Monthly cost
Open Calculator

Curious about what homes are selling for in this area?
Get a report on comparable homes with helpful insights and trends.
+41
Properties sold*
$850K
Median sold price*
*Based on last 30 days
Description
Bright and beautiful 1+1 bedroom condo on the waterfront with spectacular, unobstructed south-facing panoramic lake views that truly set this unit apart! This spacious home features a modern open-concept layout with 9 ft ceilings, a sleek kitchen with stainless steel appliances, and a newly upgraded bedroom floor. The den can easily be converted into a second bedroom, offering great flexibility. The washroom includes an extra sink and can be separated into a powder room plus a private sink and shower areaideal for guests or shared use. Floor-to-ceiling windows flood the space with natural light and showcase the breathtaking views. Located just steps from the lake, TTC, Rogers Centre, Scotiabank Arena, top restaurants, parks, shopping, and the Financial & Entertainment Districts everything you need is right at your doorstep. A must-see!
Property Details
Interior
Features
Ground Floor
Living
5.56 x 2.74Laminate / Combined W/Dining / W/O To Balcony
Dining
5.56 x 2.74Laminate / Combined W/Living / Open Concept
Kitchen
3.51 x 2.87Laminate / Stainless Steel Appl / Modern Kitchen
Primary
3.81 x 2.54Laminate / His/Hers Closets / South View
Exterior
Features
Parking
Garage spaces 1
Garage type Underground
Other parking spaces 0
Total parking spaces 1
Condo Details
Amenities
Concierge, Exercise Room, Guest Suites, Party/Meeting Room, Sauna, Visitor Parking
Inclusions
Property History
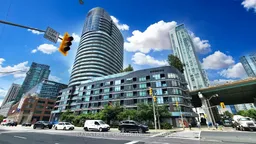
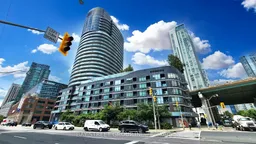 50
50