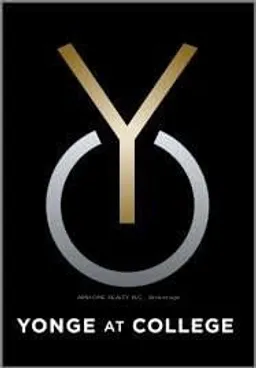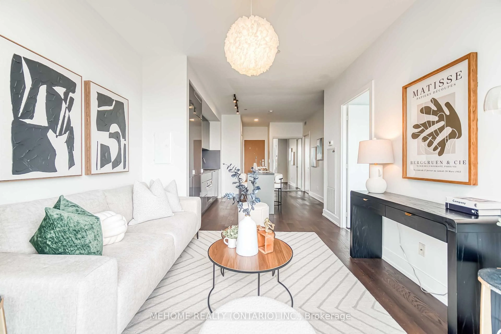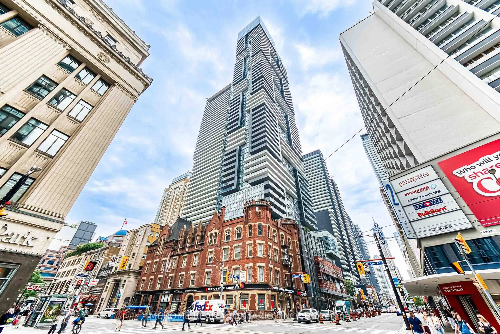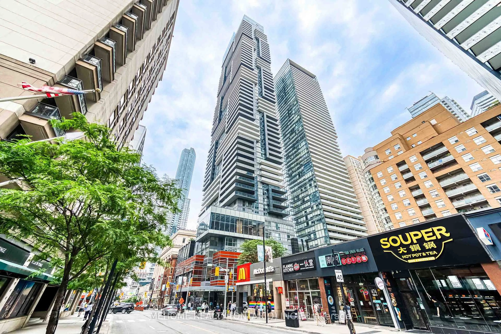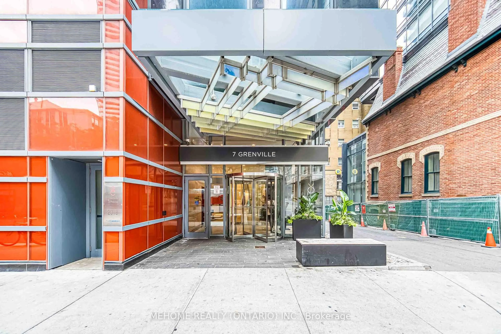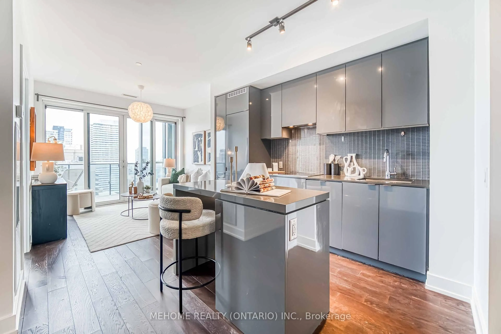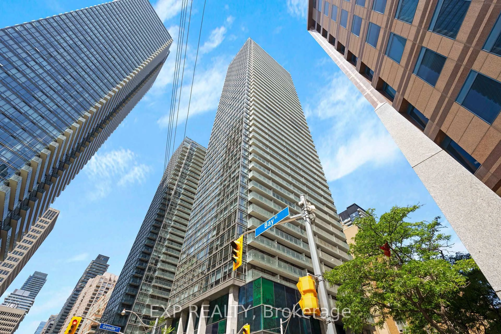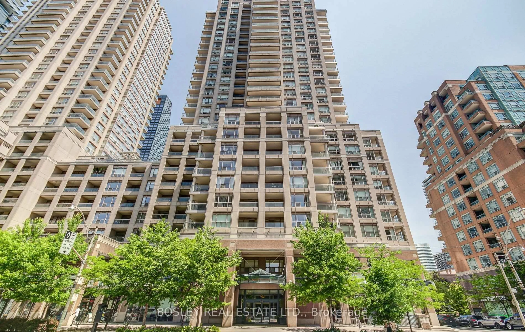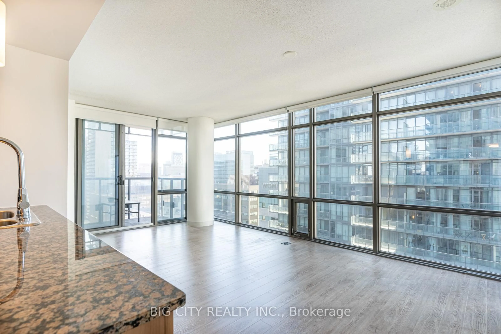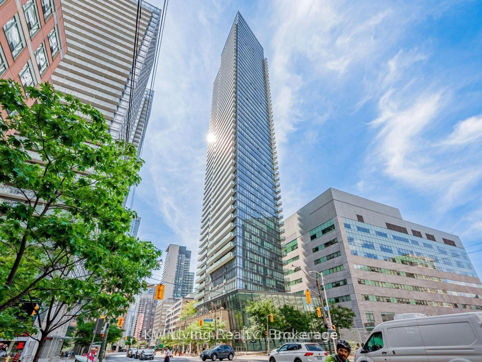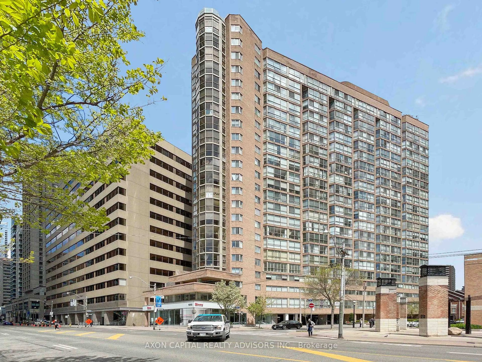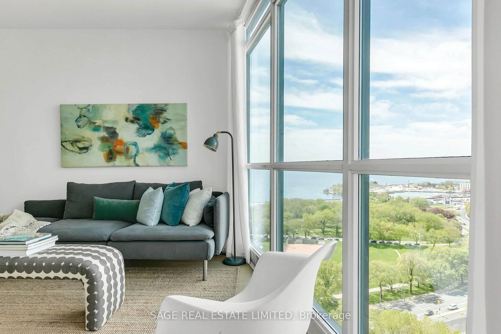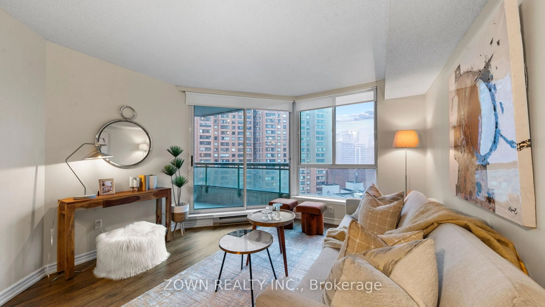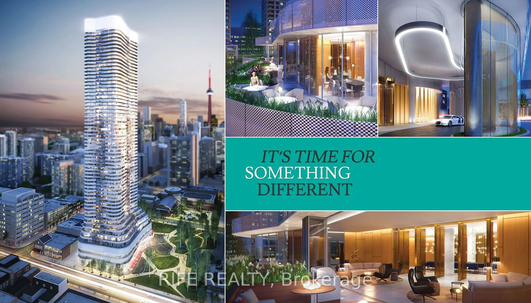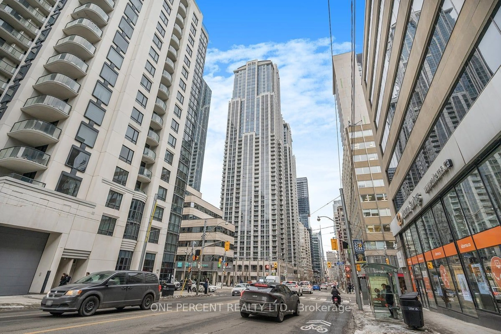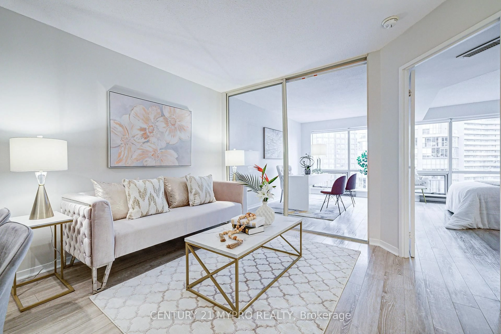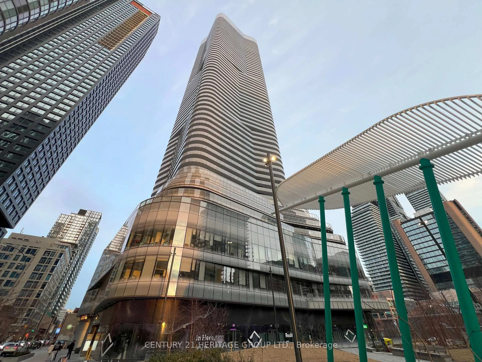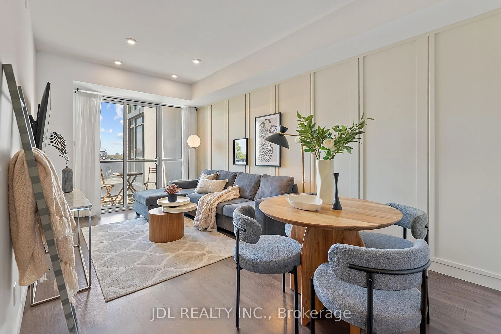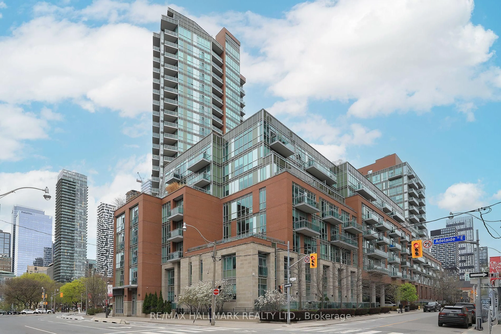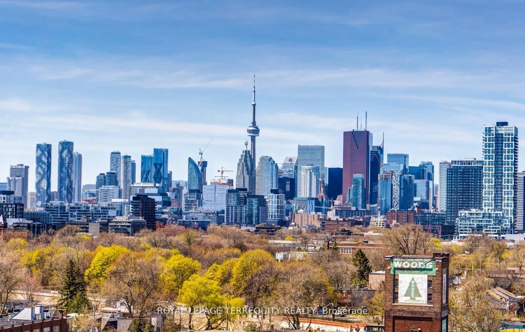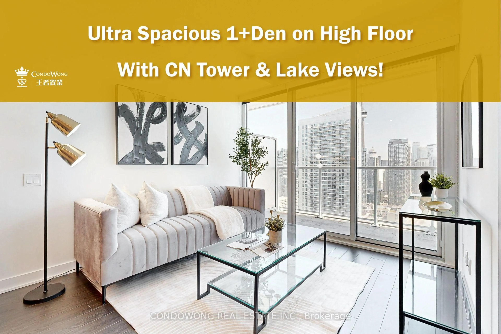7 Grenville St #2806, Toronto, Ontario M4Y 0E9
Contact us about this property
Highlights
Estimated valueThis is the price Wahi expects this property to sell for.
The calculation is powered by our Instant Home Value Estimate, which uses current market and property price trends to estimate your home’s value with a 90% accuracy rate.Not available
Price/Sqft$1,171/sqft
Monthly cost
Open Calculator

Curious about what homes are selling for in this area?
Get a report on comparable homes with helpful insights and trends.
+33
Properties sold*
$800K
Median sold price*
*Based on last 30 days
Description
Welcome to this bright and modern 1 Bedroom + Den suite at the iconic YC Condos, offering 579 sq ft of well-designed living space plus a massive 157 sq ft balcony. The den is enclosed and can easily serve as a second bedroom or home office perfect for first-time buyers or savvy investors! Featuring 9 ft ceilings, floor-to-ceiling windows, and an unobstructed east-facing view of the city skyline, this unit is flooded with natural light. The sleek modern kitchen boasts built-in appliances, a quartz countertop, and a functional island ideal for dining or entertaining. Enjoy world-class amenities spanning over 17,000 sq ft, including one of the best infinity pools in the city, a fitness center, sky lounge, and more. Located in the heart of downtown, you're steps to College Subway Station, U of T, TMU (formerly Ryerson), Loblaws, Eaton Centre, top hospitals, and a variety of shops, cafés, and restaurants. A must-see property that checks all the boxes for lifestyle, location, and investment potential!
Property Details
Interior
Features
Flat Floor
Primary
3.28 x 2.9Large Window / Mirrored Closet / East View
Living
6.17 x 3.2Combined W/Dining / W/O To Balcony / Open Concept
Dining
6.17 x 3.2Combined W/Living / Open Concept / Laminate
Kitchen
6.17 x 3.02Quartz Counter / Stainless Steel Appl / Centre Island
Exterior
Features
Condo Details
Amenities
Bbqs Allowed, Concierge, Gym, Indoor Pool, Party/Meeting Room, Visitor Parking
Inclusions
Property History
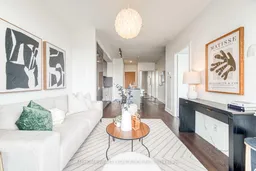 26
26