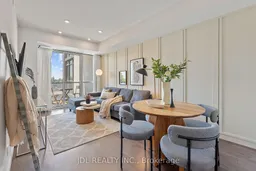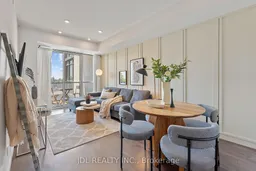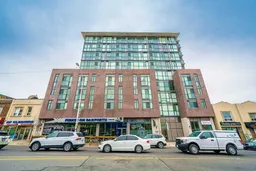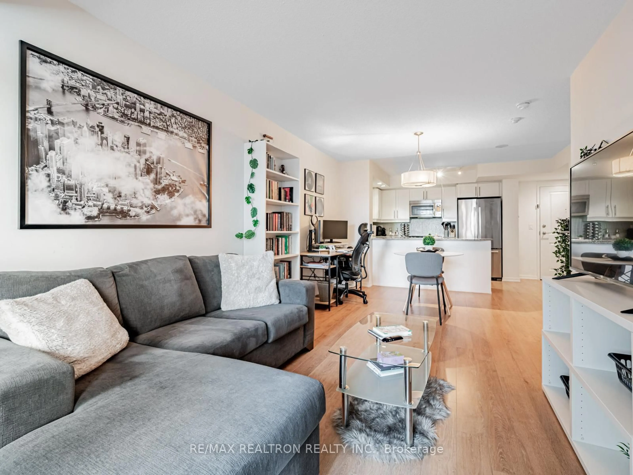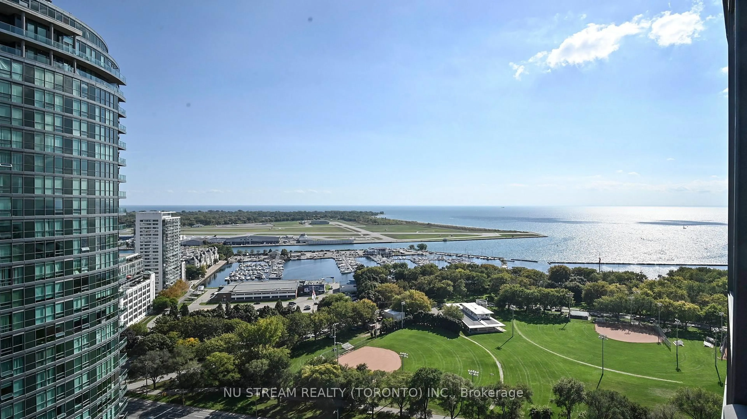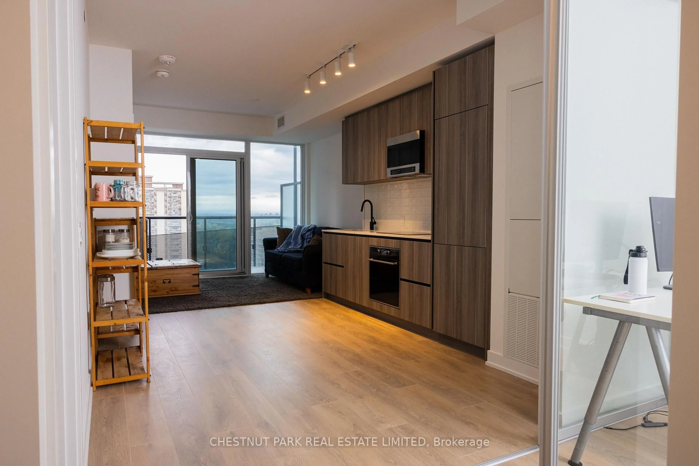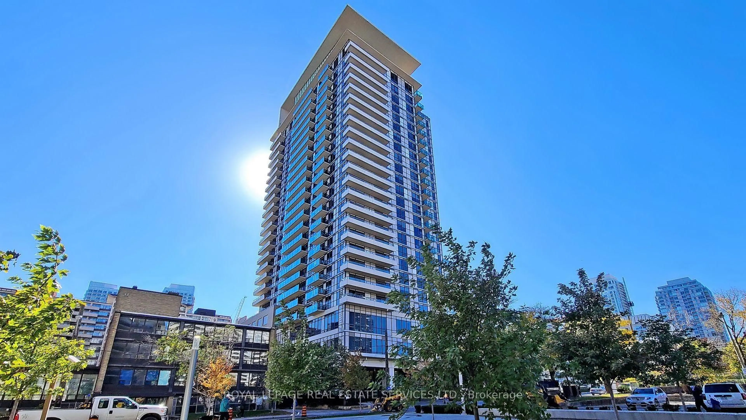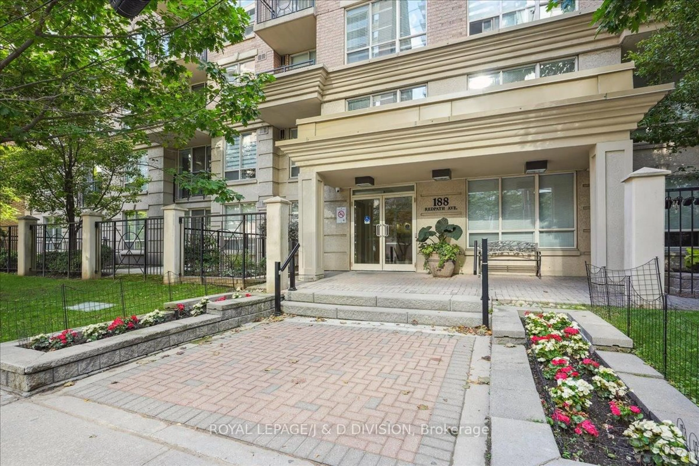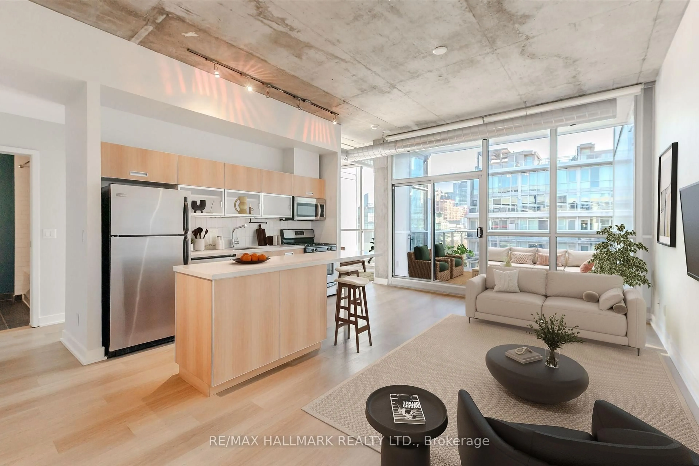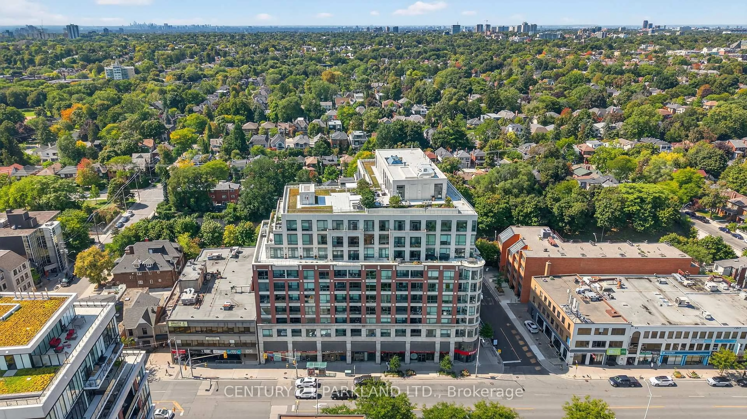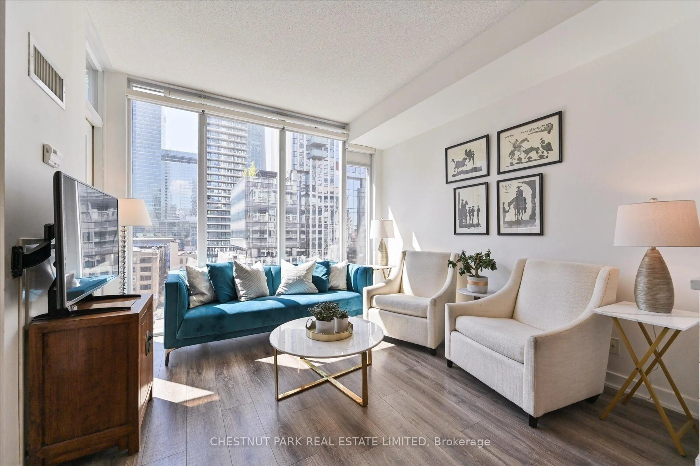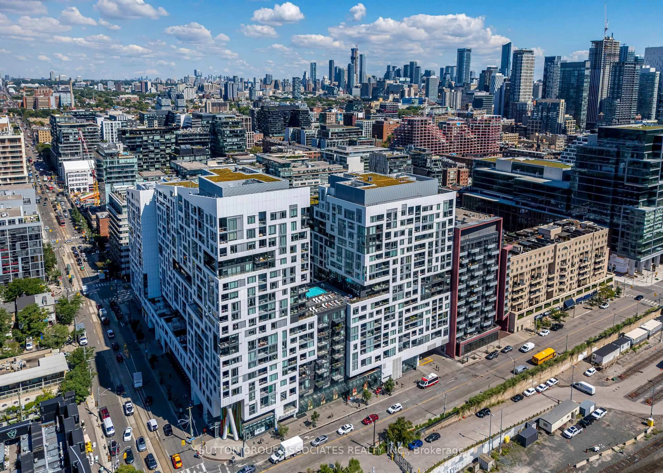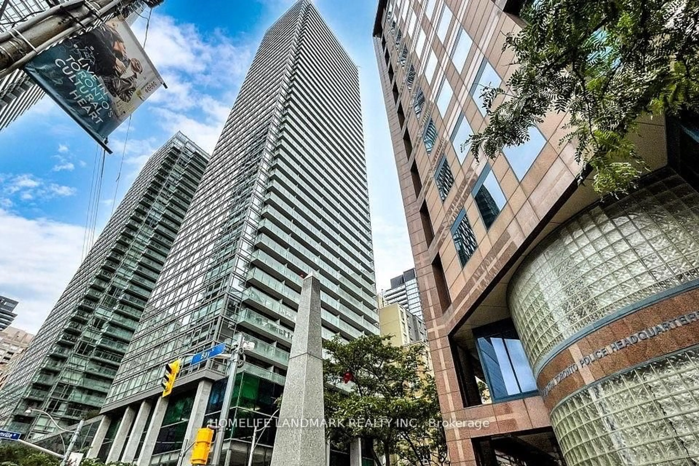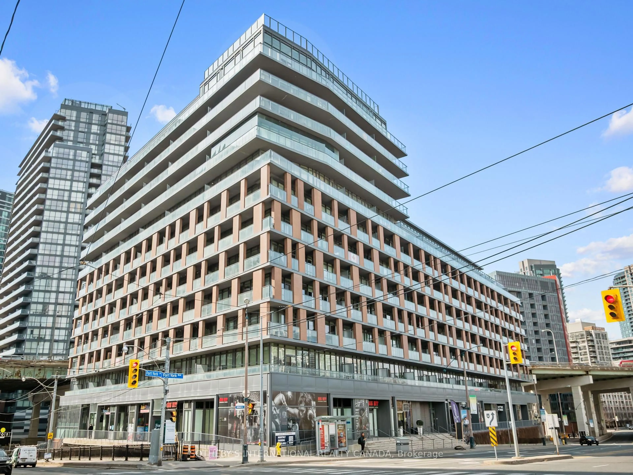Rarely offered family-sized 2-bedroom, 2-bathroom, 1-parking suite perfectly located in the desirable Danforth community. Experience the best of both worlds: live in a serene & residential neighbourhood with a great sense of community, all while keeping the heart of downtown Toronto a quick subway, bike, or car ride away! Enjoy unobstructed, sunny, panoramic views of Toronto's skyline from your airy & modern open-concept suite with elevated 9-foot high ceilings. The highly functional 838 sqft floor plan features a split-bedroom layout (for enhanced privacy); modern open-concept kitchen with stainless steel appliances; 2 full bathrooms (including the primary ensuite); tons of closet space; and ensuite laundry. The huge floor-to-ceiling windows bathe the home with an abundance of natural light, which you can also enjoy from your private balcony with skyline views. 1 underground parking space + 1 locker (conveniently located on the same floor) are included. Rare upgraded, move-in-ready suite: freshly painted throughout; all new light fixtures; custom wooden accent wall; pot lights installed; owner-occupied & lovingly cared for. Just turn the key and you are home! Excellent transit access: Woodbine TTC subway station & Danforth bike lanes at your doorstep + 7 min drive to the DVP! Enjoy some of the best boutique restaurants, cafes, shopping, & groceries the city has to offer along the Danforth, Coxwell, etc! (Some photos have been virtually enhanced)
Inclusions: Existing refrigerator, dishwasher, range, microwave/vent, washer, and dryer. All existing light fixtures and window coverings.
