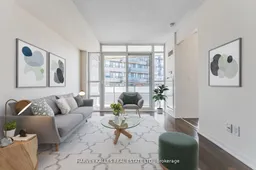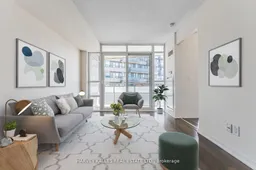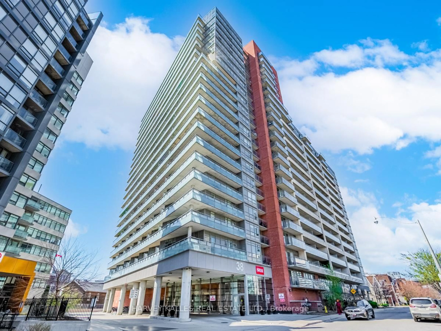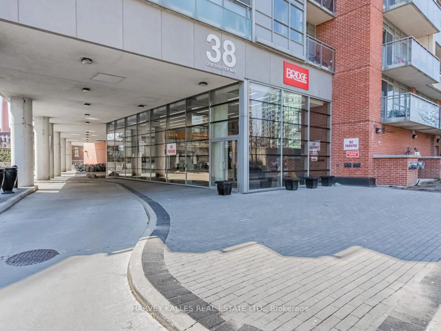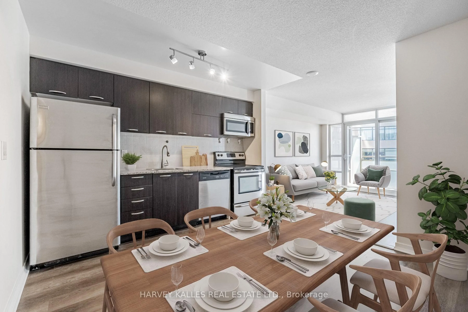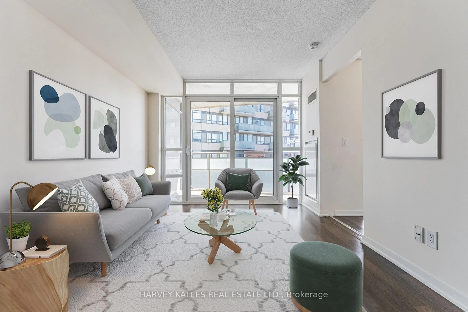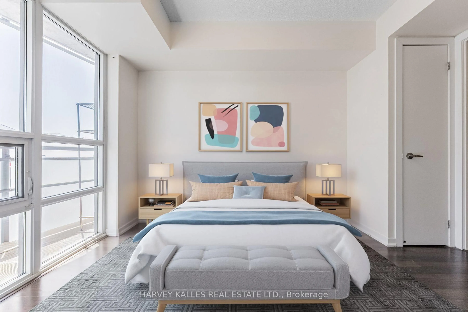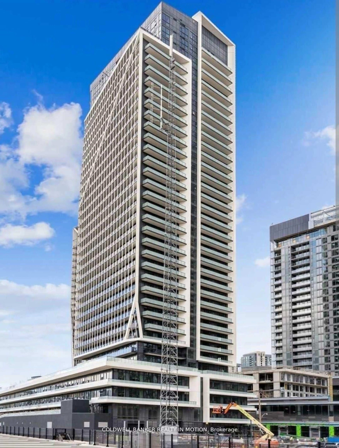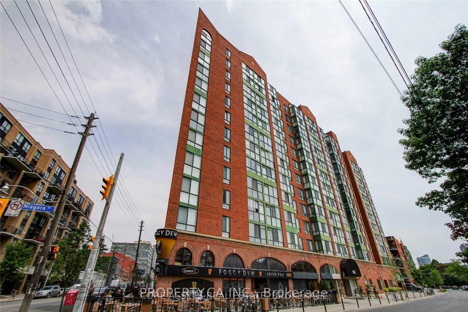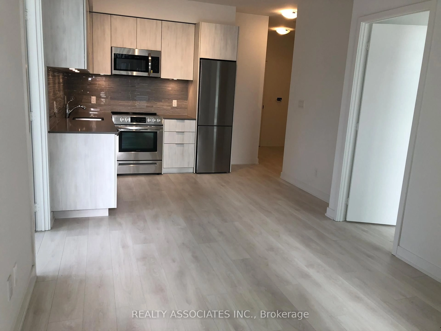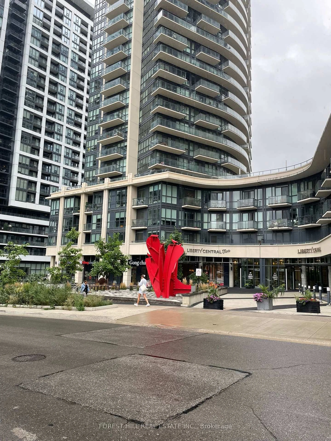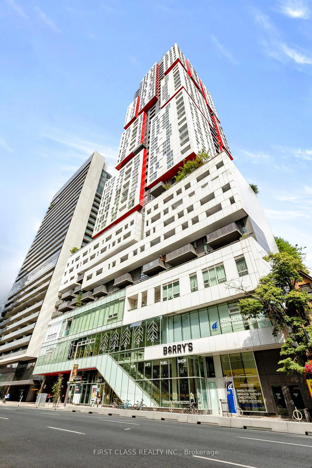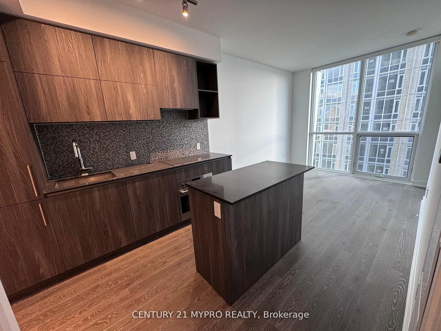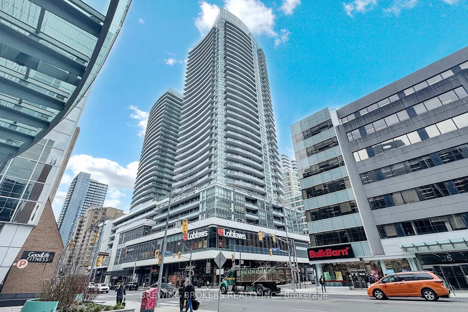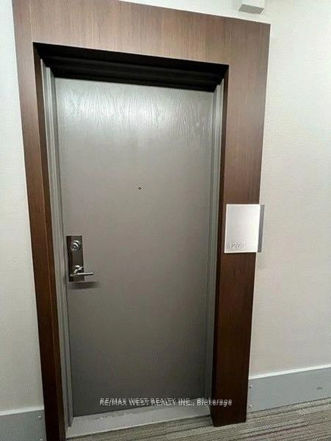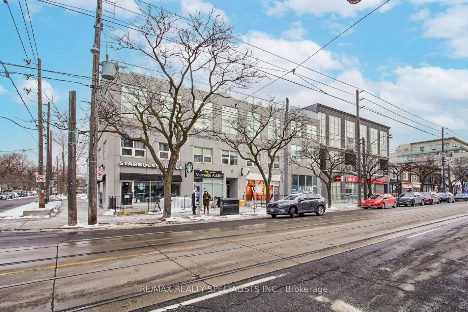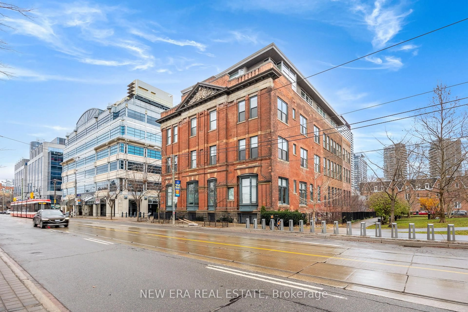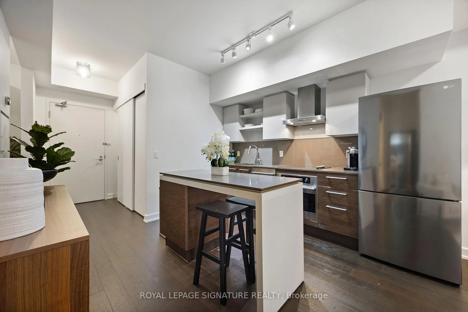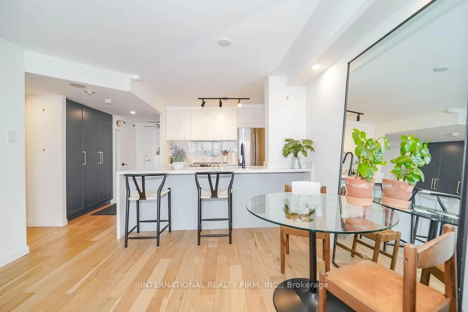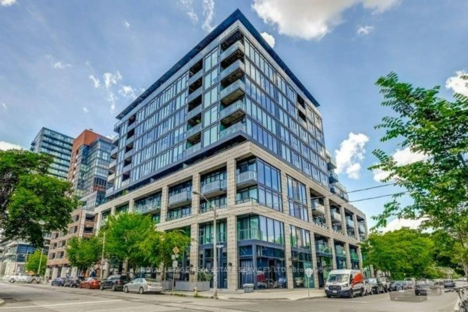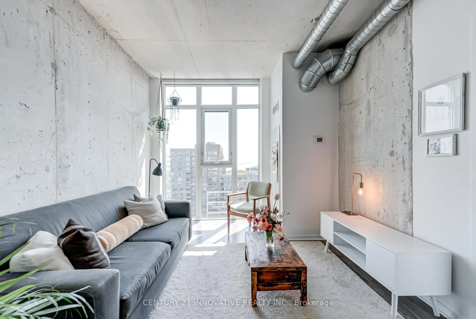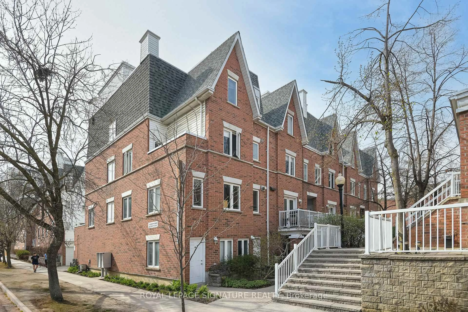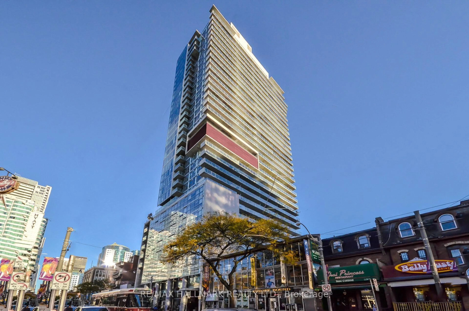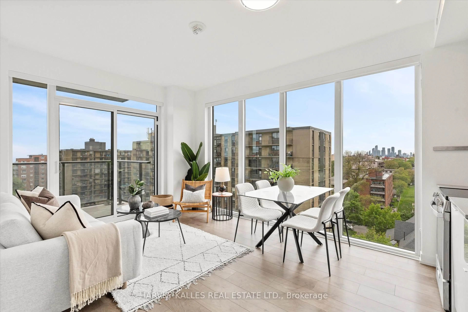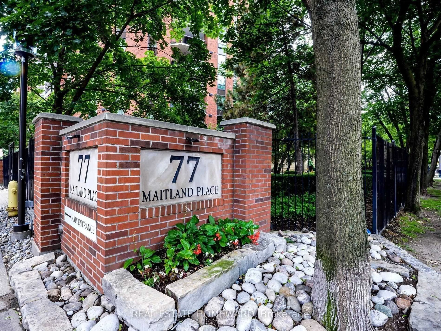38 Joe Shuster Way #804, Toronto, Ontario M6K 0A5
Contact us about this property
Highlights
Estimated valueThis is the price Wahi expects this property to sell for.
The calculation is powered by our Instant Home Value Estimate, which uses current market and property price trends to estimate your home’s value with a 90% accuracy rate.Not available
Price/Sqft$871/sqft
Monthly cost
Open Calculator

Curious about what homes are selling for in this area?
Get a report on comparable homes with helpful insights and trends.
+29
Properties sold*
$678K
Median sold price*
*Based on last 30 days
Description
Where King West meets Liberty Village, this stylish 2-bedroom, 2-bath, approx. 725 sq.ft.condo delivers the perfect blend of vibrant city living and modern comfort. Designed with entertaining in mind, the open-concept layout features floor-to-ceiling windows, stainless steel appliances, granite countertop, en-suite laundry, and a spacious balcony with sweeping city views and serene south-facing vistas of Lake Ontario and BMO Stadium.The primary bedroom offers a private retreat with an ensuite bath.Building amenities include concierge, 24 hours security guard, fully equipped gym, indoor pool, hot tub, recreation room and 2 guest suites.An easily accessible designated parking spot in the 1st underground is included in the price.Surrounded by top-tier amenities grocery stores, cafes, restaurants, parks, Metro, Canadian Tire, Winners and boutique shopsall just steps away, with effortless access to downtown via a short TTC streetcar ride. This is urban living, elevated. Images are virtually staged
Property Details
Interior
Features
Exterior
Features
Parking
Garage spaces 1
Garage type Underground
Other parking spaces 0
Total parking spaces 1
Condo Details
Amenities
Bike Storage, Guest Suites, Gym, Indoor Pool, Party/Meeting Room, Visitor Parking
Inclusions
Property History
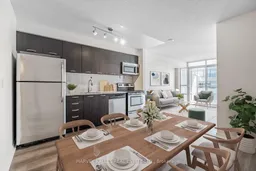
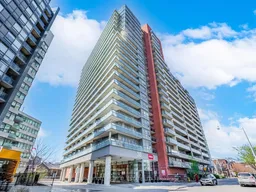 12
12