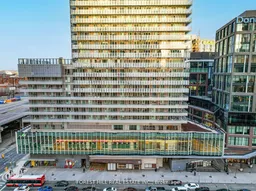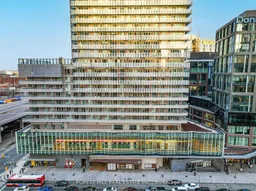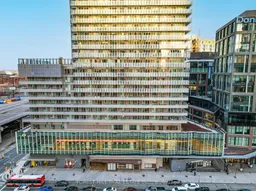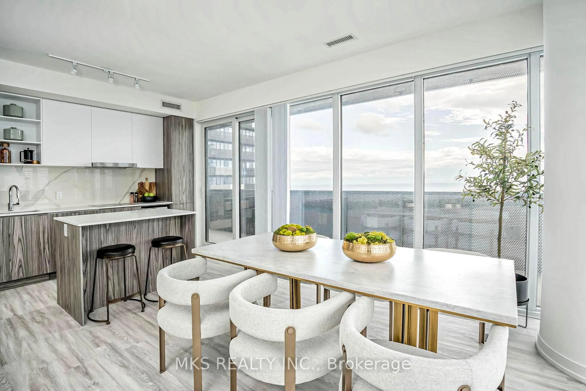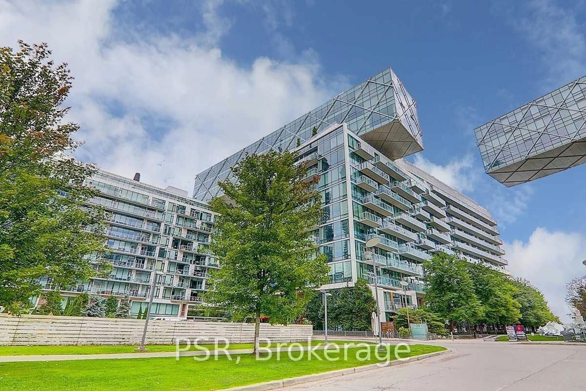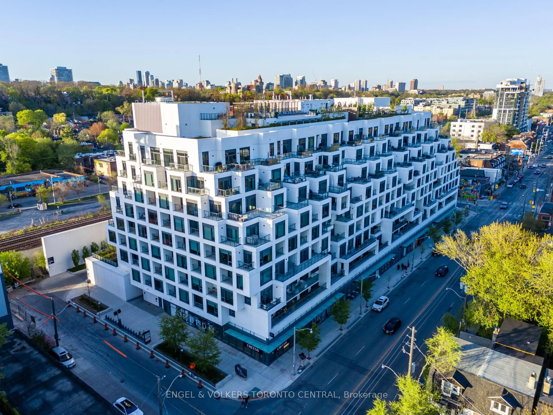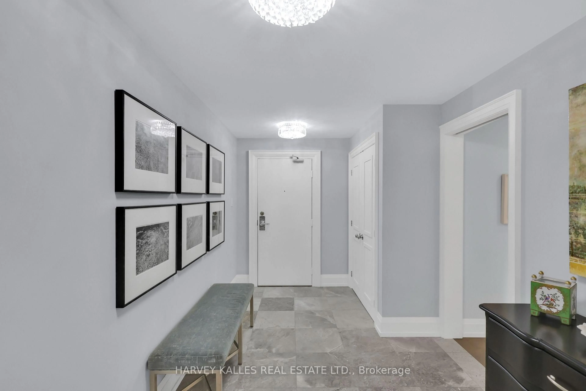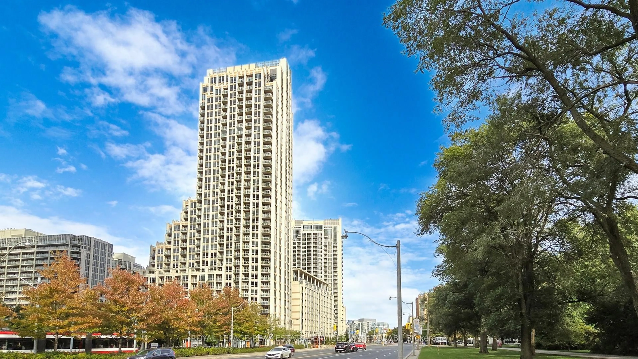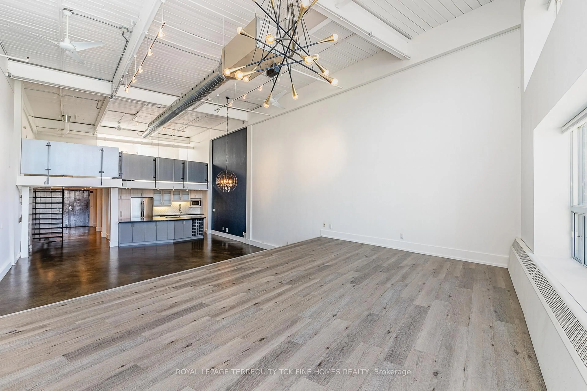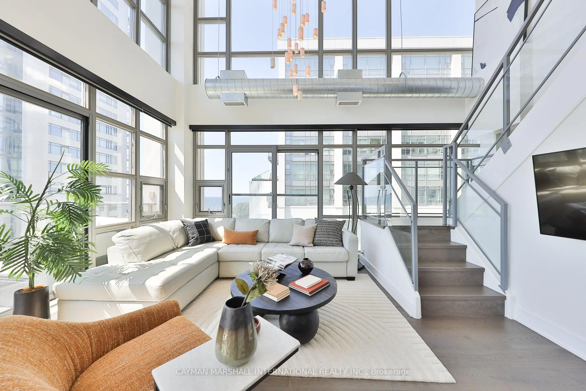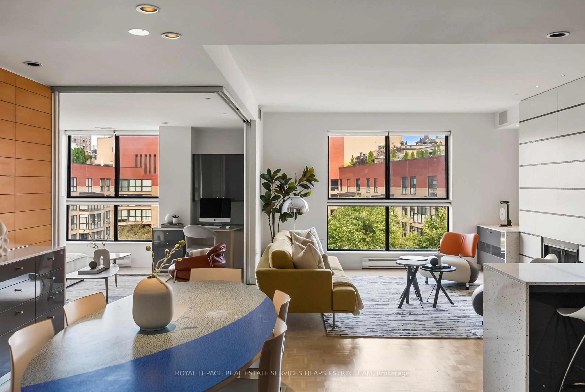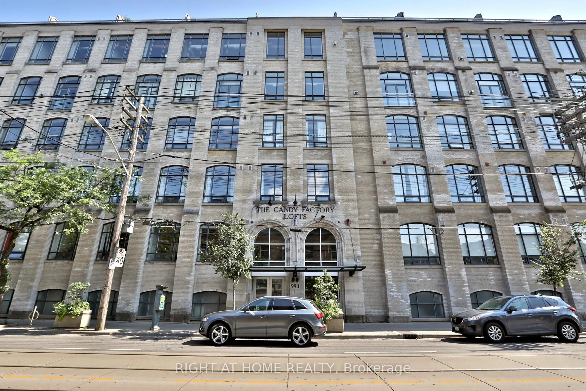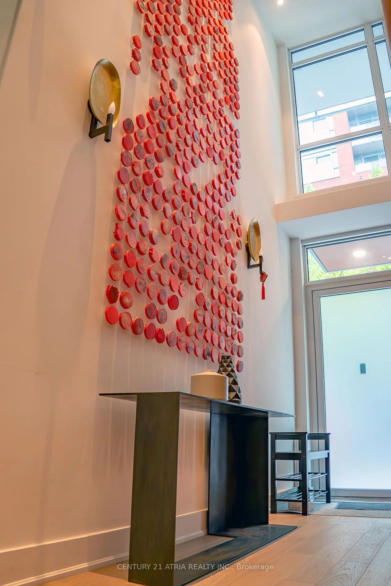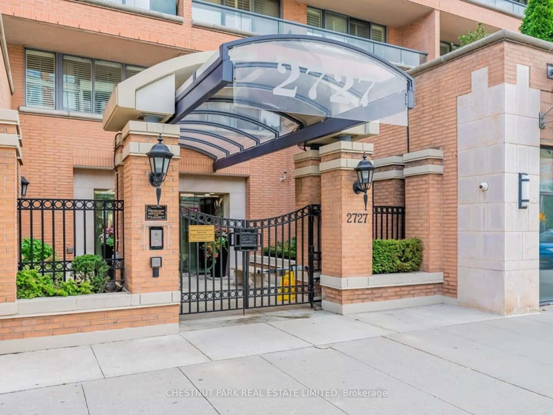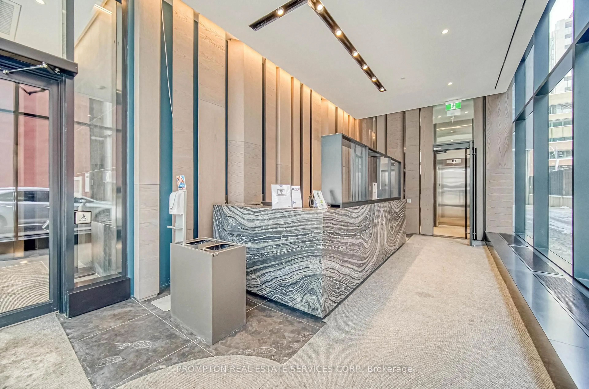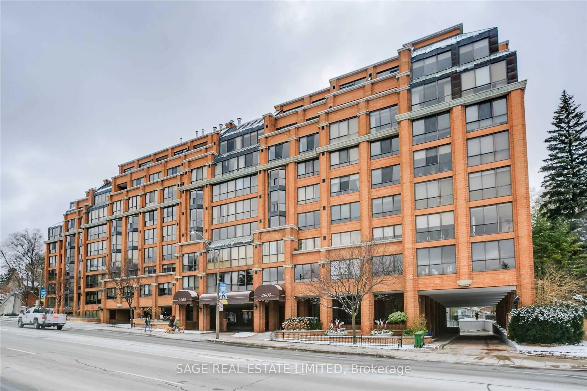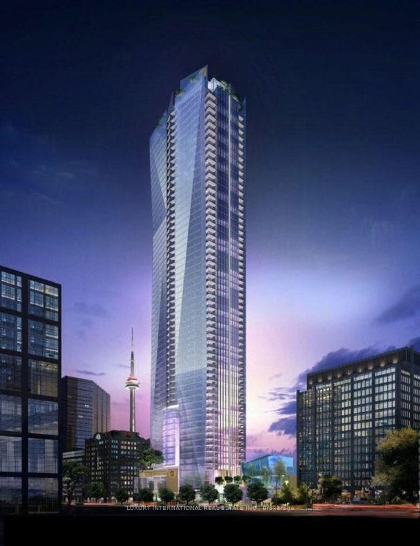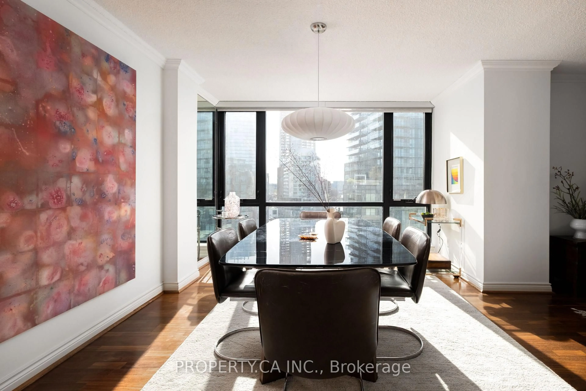Welcome to this stunning 45th-floor penthouse, offering 1,475 square feet of luxurious living space in the heart of downtown Toronto. This quiet and peaceful condo provides the perfect balance of urban living and tranquility, with breathtaking views of Lake Ontario, the downtown skyline, and the lakefront. With the height of the unit, enjoy absolute privacy and unobstructed views, especially on New Years Eve when the fireworks over the lake light up the sky. Upon entering, you'll be captivated by the impressive 11-foot ceilings that create a sense of openness and airy elegance throughout the unit. The spacious open-concept kitchen and living area are perfect for both relaxing and entertaining, highlighted by a unique water vapor fireplace that adds warmth and charm. The custom porcelain kitchen island ties the living and dining spaces together seamlessly. The condo features 2 generous bedrooms, plus a cozy family room which is currently bein used as a home gym. For those who enjoy cooking, you're steps away from top-tier grocery options including Loblaws, Farm Boy, and St. Lawrence Market which are right around the corner. Enjoy premium storage with custom walk-in closets, a spacious pantry, and ample built-in storage. The primary bathroom is a retreat, offering heated porcelain flooring and luxurious marble tiling in the shower and bathtub. Additional highlights include upgraded solid core doors, motorized blinds throughout, engineered hardwood flooring, and a wrap-around balcony with panoramic views. The unit also comes with a locker and parking spot for added convenience. Living here means enjoying downtown's best amenities, plus exclusive access to the building's Jam studio for music enthusiasts. Don't miss the opportunity to make this exceptional penthouse yours today!
Inclusions: This condo was fully renovated and upgraded with the help of LUX Interior Design Inc., a full-service interior design and renovation firm, crafting custom luxury experiences for residential and commercial spaces. B/I Miele kitchen appliances: Fridge, cooktop, stove, dishwasher, microwave, exhaust fan. Full size washer/dryer. All existing light fixtures, All existing window coverings.
