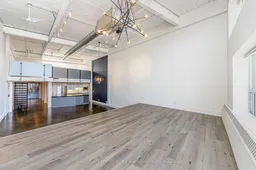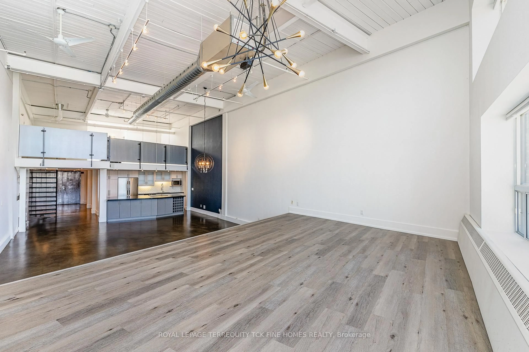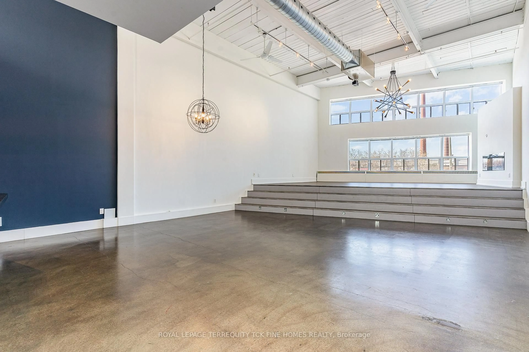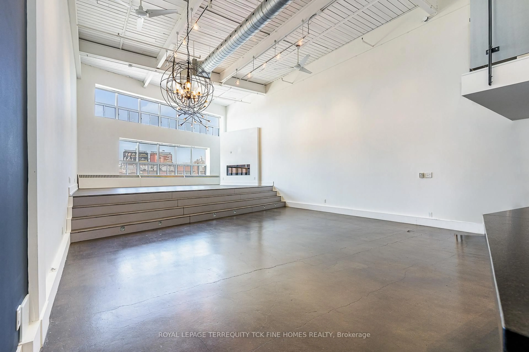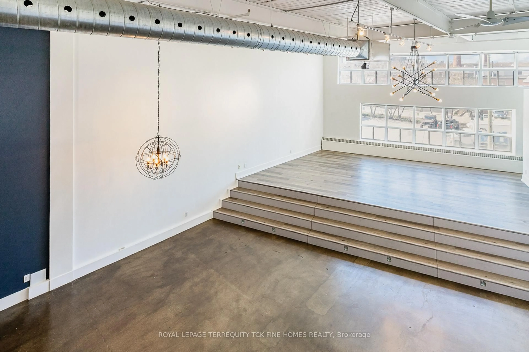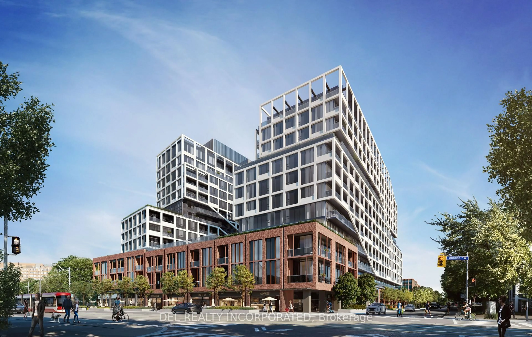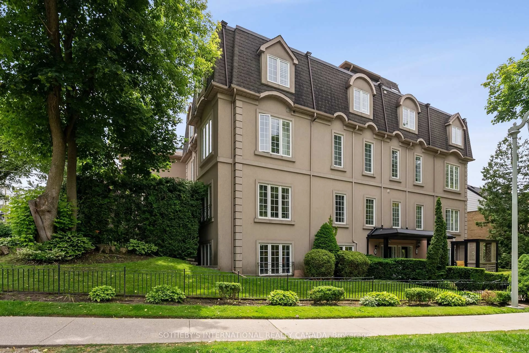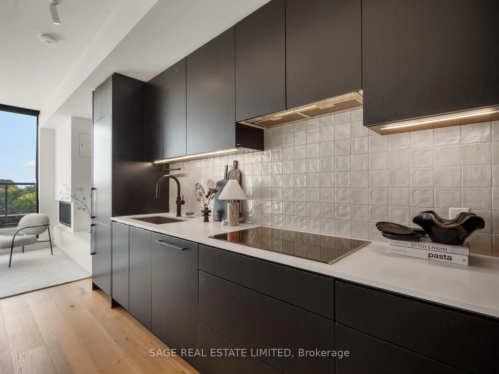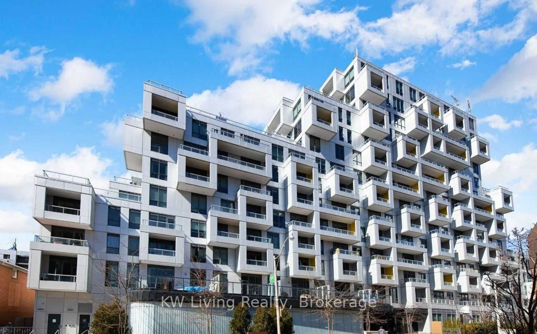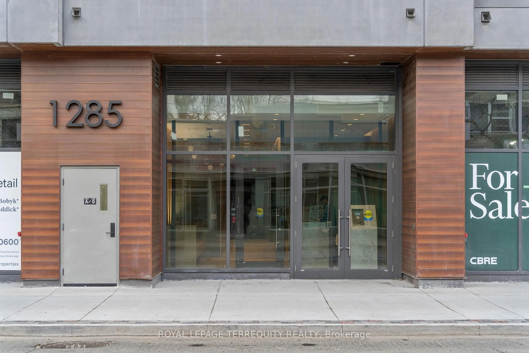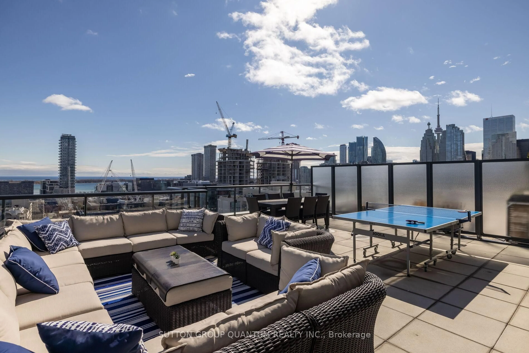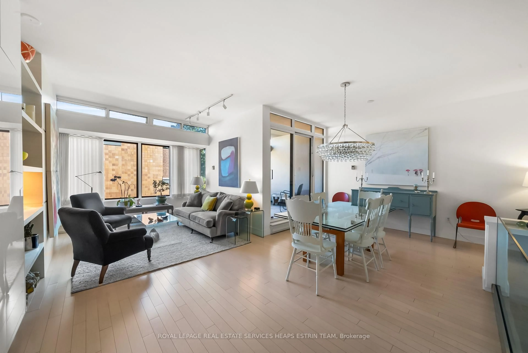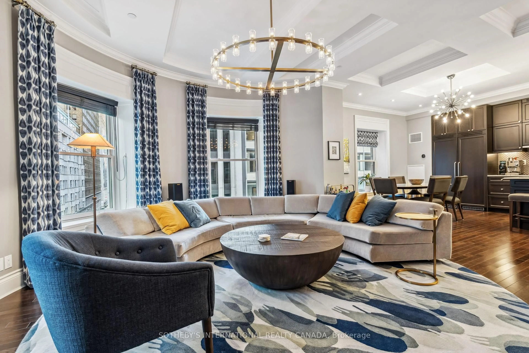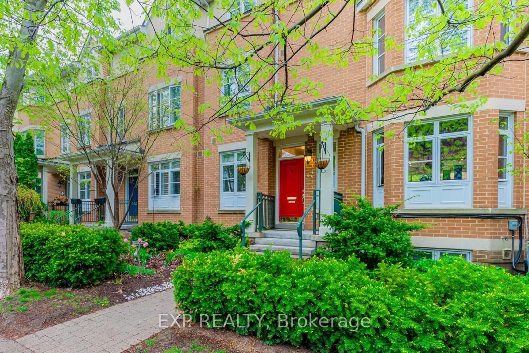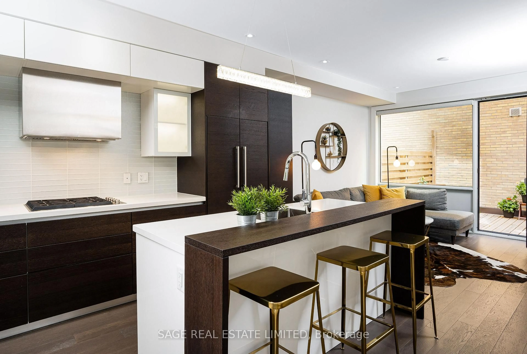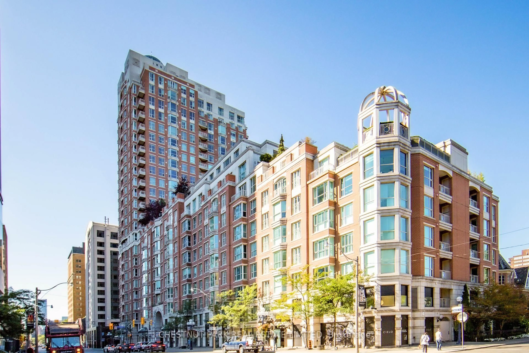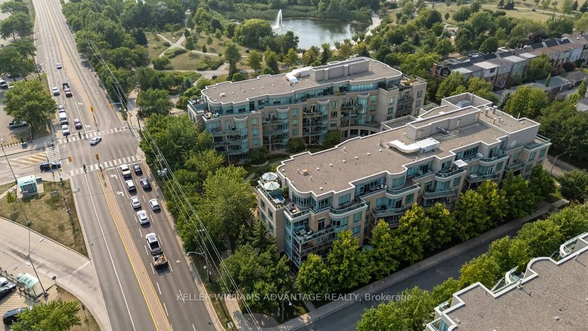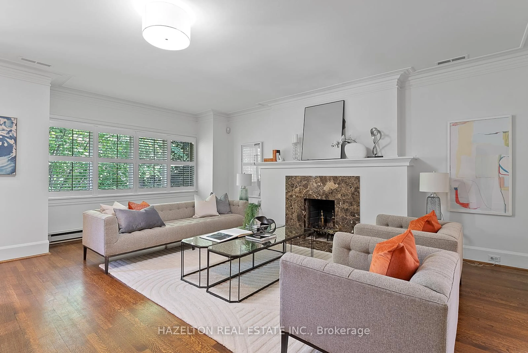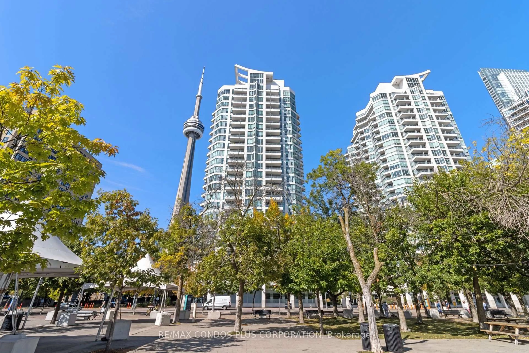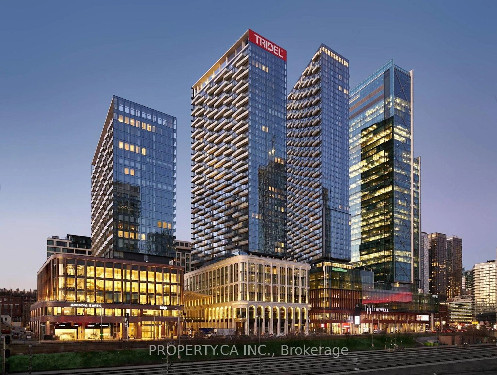1173 Dundas St #225, Toronto, Ontario M4M 3P1
Contact us about this property
Highlights
Estimated valueThis is the price Wahi expects this property to sell for.
The calculation is powered by our Instant Home Value Estimate, which uses current market and property price trends to estimate your home’s value with a 90% accuracy rate.Not available
Price/Sqft$744/sqft
Monthly cost
Open Calculator
Description
Welcome to IZONE LOFTS. This is the LOFT You Have Been Waiting for and Dreaming of * Huge Space * Over 2,200 Sq Ft over 2 Levels * See Floor Plans and Virtual Tour * Parking Included * Soaring 18 Ft Ceilings * Live Work Space * 2 Bedrooms & 2 Four Piece Bathrooms * Option/Right of Adding a Rooftop Terrace Up To 500 Sq Ft Directly Above The Unit (ask L/A for details) * Polished Concrete Floors On Main Level * Steel Staircase * Huge Windows & Exposed Duct Work Adds To The Cool Factor Of This Loft * Primary Bedroom Features A Skylight / Fabulously Large Walk In Closet With Custom Organizers Made By California Closets / A Cool Ensuite With Standalone Tub & Shower * Low Maintenance Fees Which Includes Heat * Great Kitchen With Honed Black Granite Countertops / Sprawling Kitchen Island / Loads of Storage Space / Stainless Steel Appliances * Massive 300 + Sq ft Storage Under the Raised platform, Slide out Stairs for access. Note: Platform can be removed easily if you are looking for an even larger more open concept look * Cool & Trendy Leslieville Neighbourhood * Reclaimed Barn Doors * California Closets Throughout * Full Sized Ensuite Laundry * Situated In The Heart Of Leslieville * Steps To Public Transportation - Trendy Bars / Restaurants & Boutiques * Minutes To DVP / Gardener / Financial District & The Beaches * Book Your Private Showing With Your Realtor Or Reach Out To One Of Our Team Members * You Will Be Happy You Did *
Property Details
Interior
Features
Main Floor
Kitchen
4.14 x 3.75Concrete Floor / Renovated / Centre Island
Dining
6.71 x 5.41Concrete Floor / Ceiling Fan / Open Concept
Living
6.71 x 5.41Concrete Floor / Combined W/Dining / Open Concept
Den
6.71 x 5.41hardwood floor / Raised Rm / Fireplace
Exterior
Parking
Garage spaces 1
Garage type Underground
Other parking spaces 0
Total parking spaces 1
Condo Details
Amenities
Elevator, Games Room, Party/Meeting Room, Rooftop Deck/Garden, Visitor Parking
Inclusions
Property History
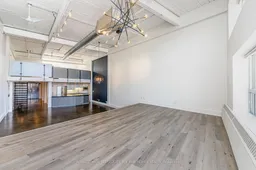 30
30