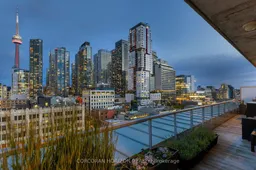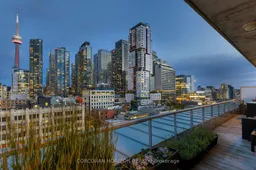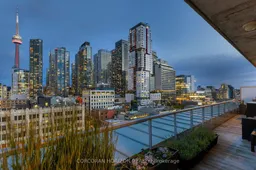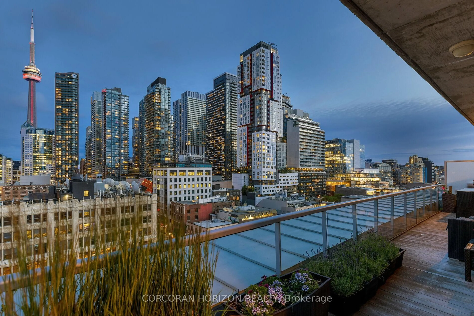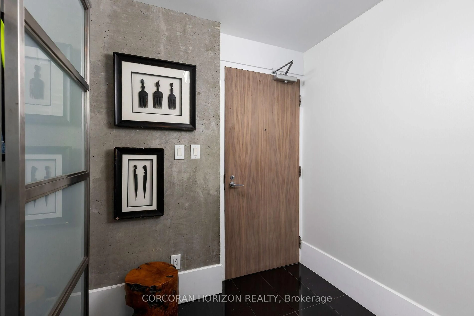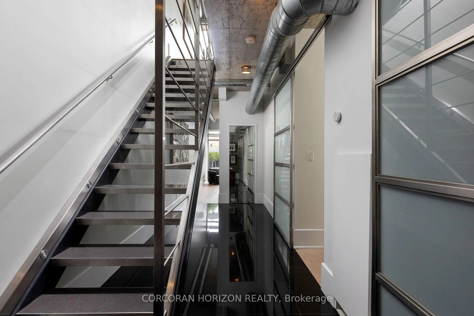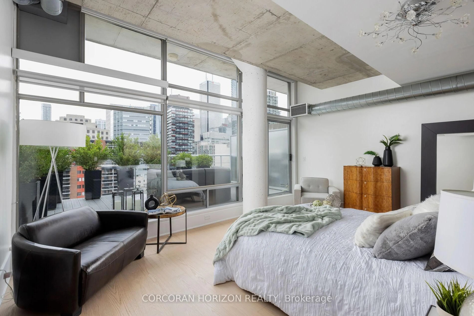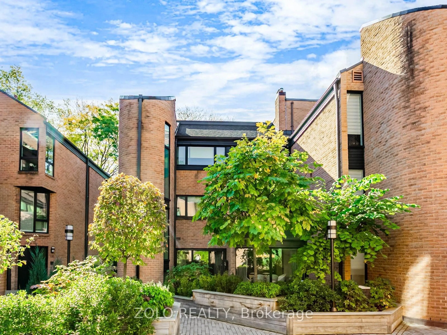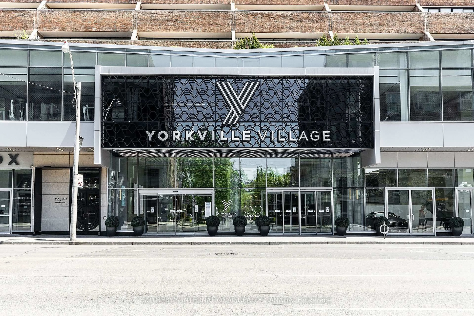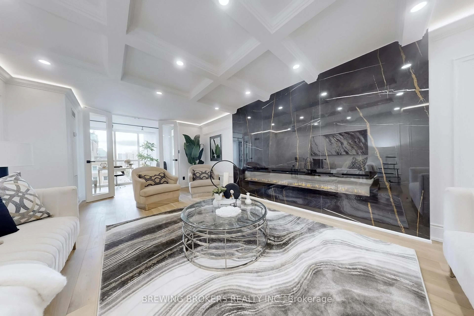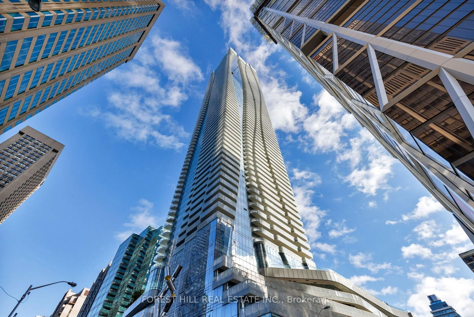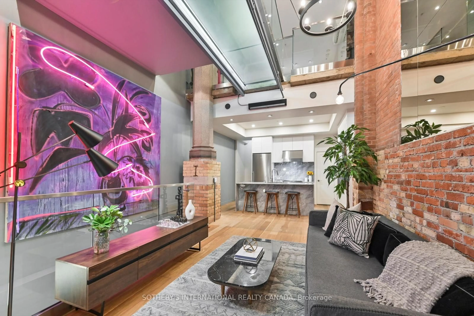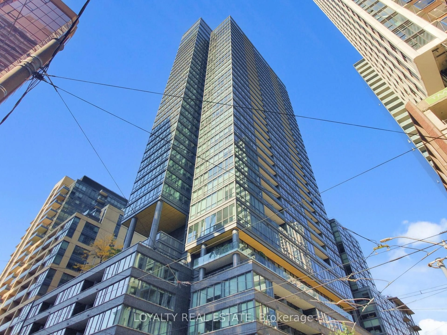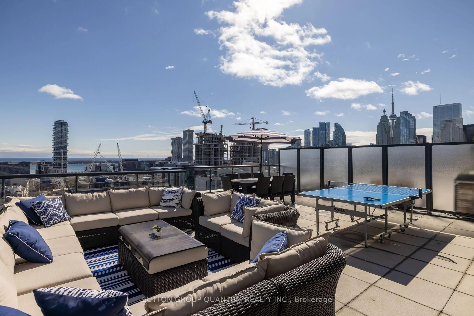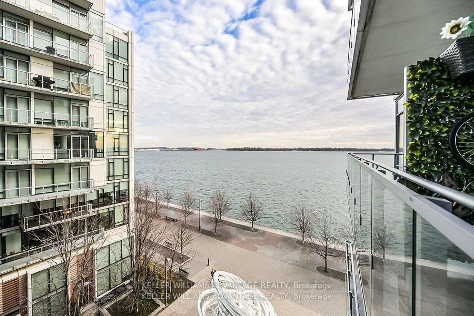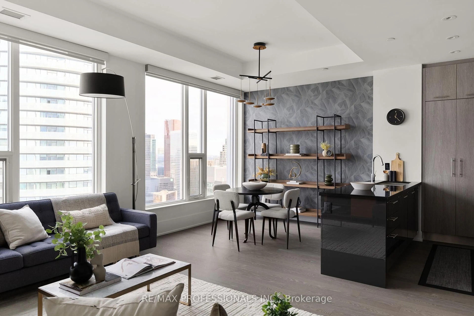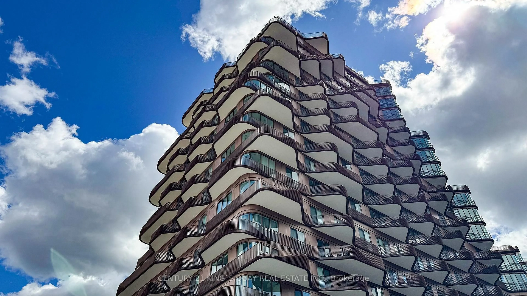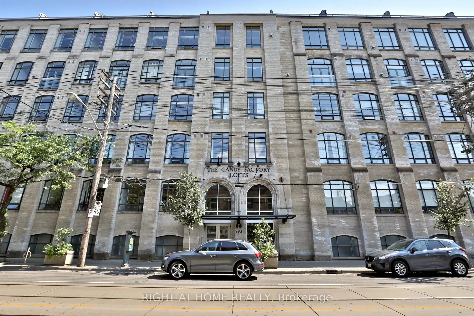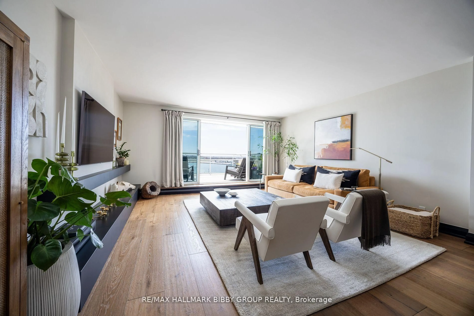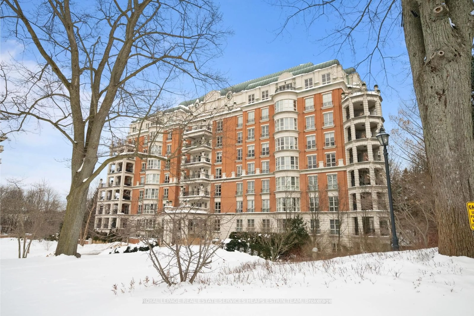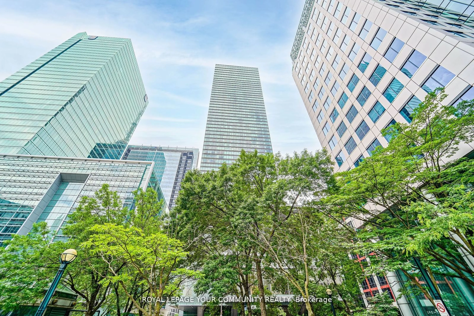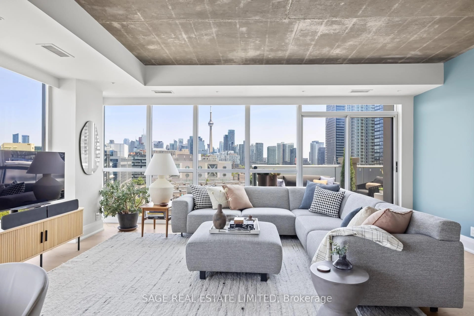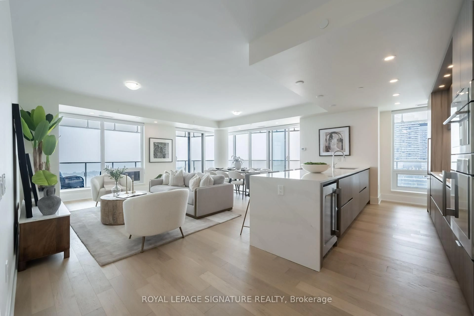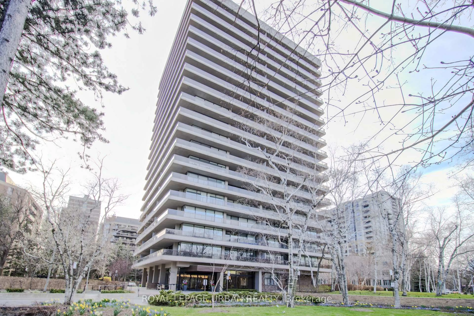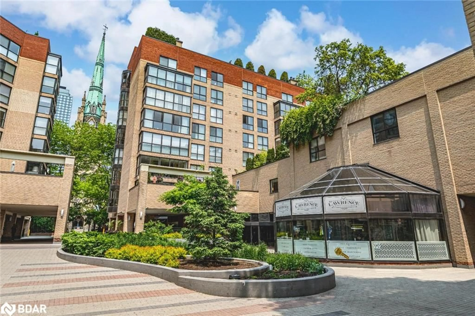169 John St #PH4, Toronto, Ontario M5T 1X3
Contact us about this property
Highlights
Estimated valueThis is the price Wahi expects this property to sell for.
The calculation is powered by our Instant Home Value Estimate, which uses current market and property price trends to estimate your home’s value with a 90% accuracy rate.Not available
Price/Sqft$1,061/sqft
Monthly cost
Open Calculator

Curious about what homes are selling for in this area?
Get a report on comparable homes with helpful insights and trends.
+13
Properties sold*
$593K
Median sold price*
*Based on last 30 days
Description
Perched above the city, this exquisite two-storey boutique penthouse offers unobstructed views of the iconic CN Tower and the energy of Queen Street below. Upon entry, a second bedroom is the ideal place as a private guest suite, executive home office, or refined den, it includes a Murphy bed and built-in storage. The expansive primary retreat is a true haven, featuring a generous private terrace, custom walk-in closet with premium organizers, and an opulent five piece spa inspired ensuite. On the upper level, the owners and guests will be captivated by the seamless flow of the open-concept living, dining, and gourmet kitchen all framed by floor-to-ceiling windows that reveal a breathtaking cityscape. Enjoy your evenings on the expansive wrap around terrace that is perfect for entertaining, growing herbs or sunbathing. This is a truly one of a kind property that is minutes to all of the best city life has to offer! Walking distance to the CN tower, Scotiabank Arena, Art Gallery of Ontario, Union Station, Transit, Parks, Waterfront & More!
Property Details
Interior
Features
Main Floor
Primary
5.51 x 3.814 Pc Ensuite / hardwood floor / W/O To Terrace
2nd Br
3.52 x 3.31hardwood floor / Murphy Bed / B/I Shelves
Exterior
Features
Parking
Garage spaces 1
Garage type Underground
Other parking spaces 0
Total parking spaces 1
Condo Details
Amenities
Bbqs Allowed, Bike Storage, Car Wash
Inclusions
Property History
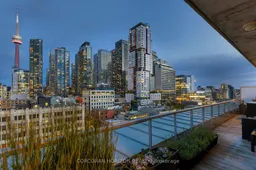 44
44