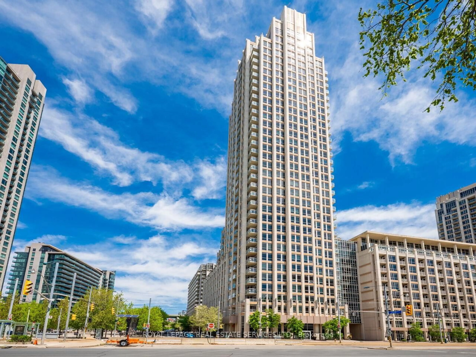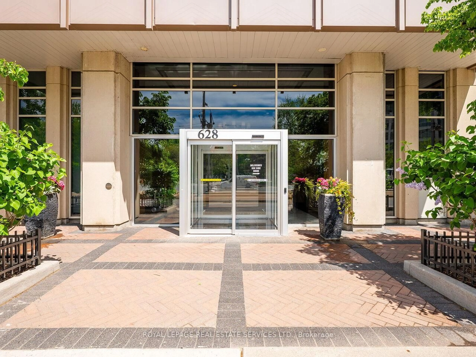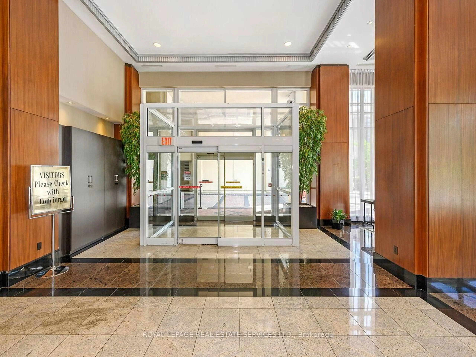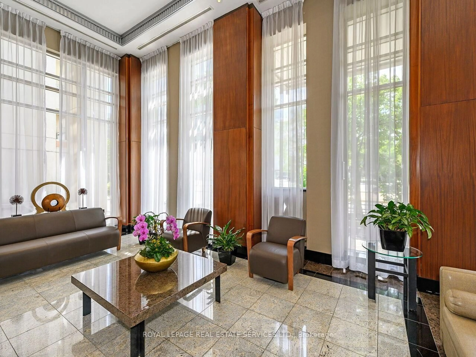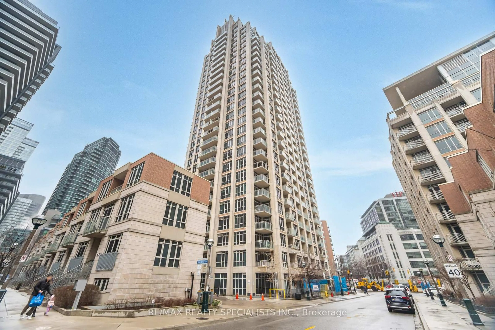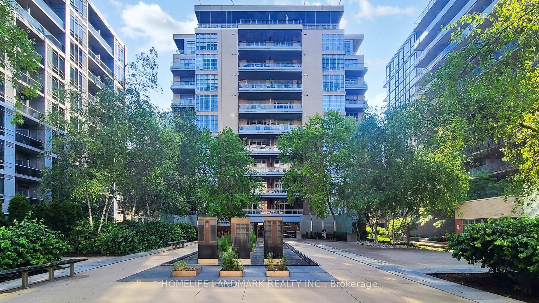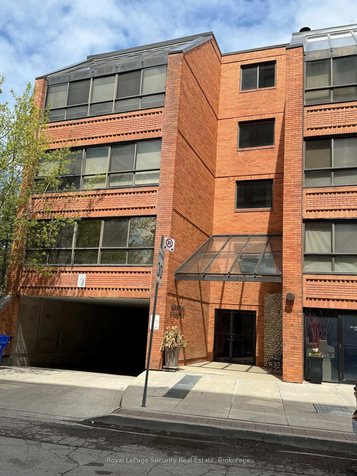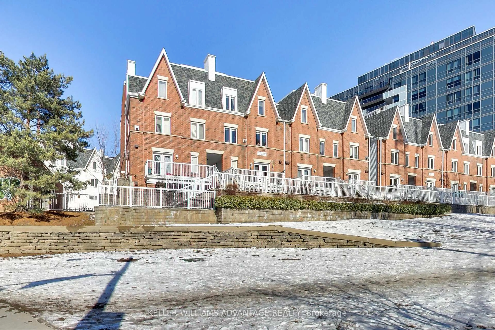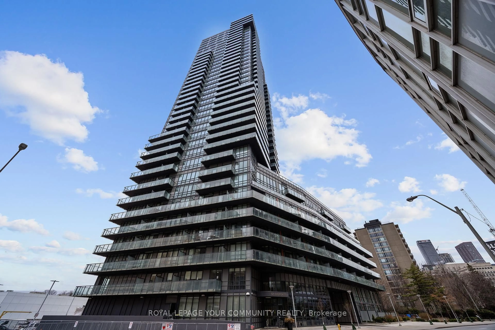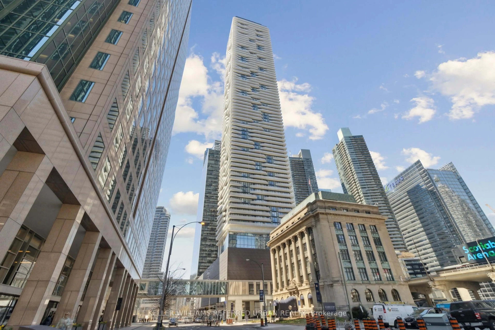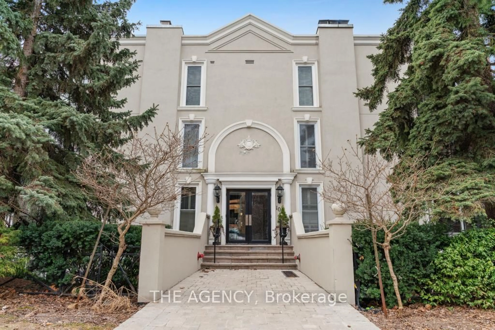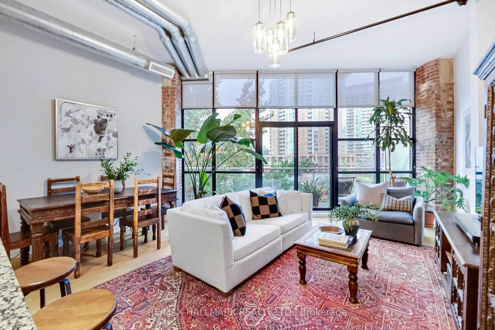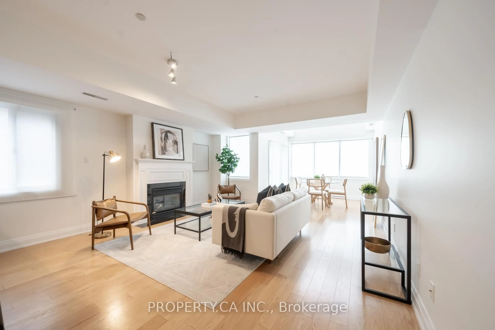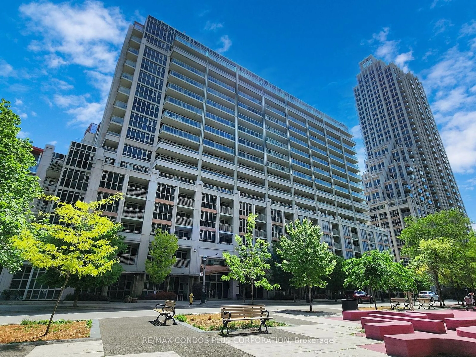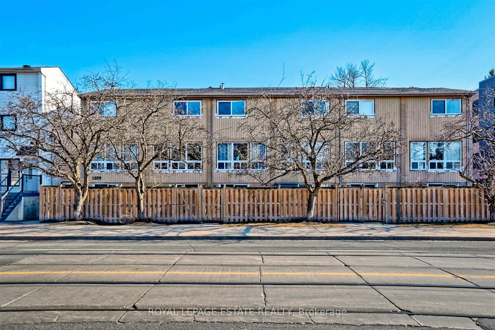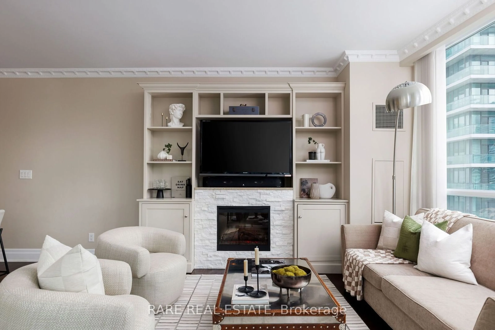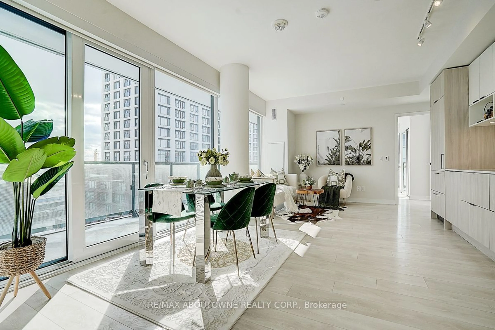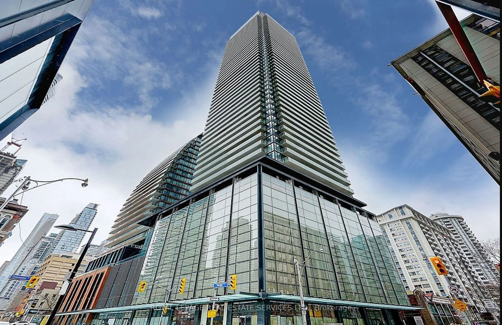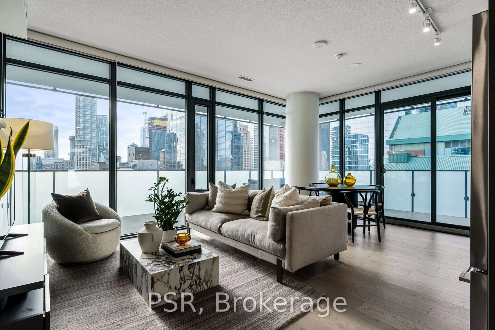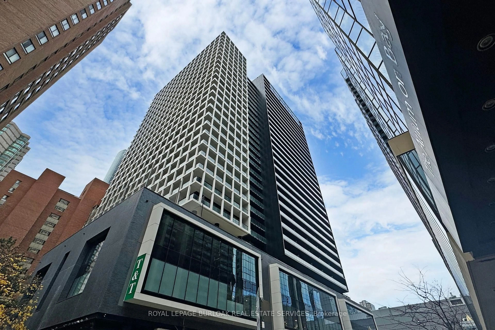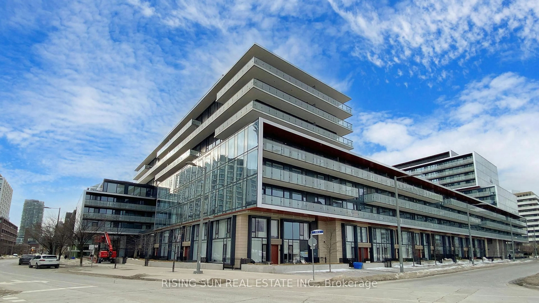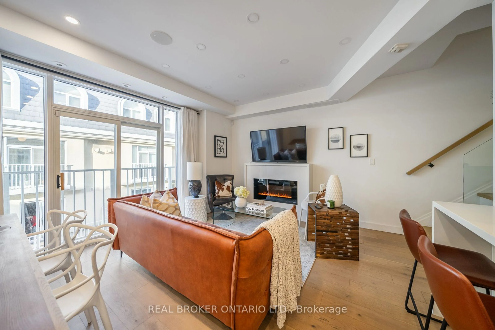628 Fleet St #514, Toronto, Ontario M5V 1A8
Contact us about this property
Highlights
Estimated ValueThis is the price Wahi expects this property to sell for.
The calculation is powered by our Instant Home Value Estimate, which uses current market and property price trends to estimate your home’s value with a 90% accuracy rate.Not available
Price/Sqft$870/sqft
Est. Mortgage$4,076/mo
Maintenance fees$724/mo
Tax Amount (2024)$3,841/yr
Days On Market18 days
Description
Luxury Living At West Harbour City in the heart of Toronto's Vibrant Fort York Neighbourhood. Great Location-Fantastic South West Views of the Lake and Park From Every Room! This 1016 Square Foot 2 Bedroom and 2 Bathroom Open Concept Corner Unit Features an Upgraded Kitchen with 9 Foot Ceilings, Stainless Steel Appliances, Granite Counters, and Custom Backsplash. This Extremely Bright Unit Also Features Laminate Flooring , 2 Large Balconies With 2 Walk Outs. Best Amenities with 24 Hour Concierge, Indoor Pool, Hot Tub, Sauna, Yoga Room, Gym, Cardio Room Party Room, Lounge, Media Room, Two Guest Suites, and Courtyard with BBQ's. The TTC is right Outside the Front Door with access two Street Car Routes , as well as Close to the Exhibition GO & Across From Waterfront Parks and Trails! Easy To Get Out of the City by the Lake Shore or Gardiner Expressway. Dog Park and Kid Playground right to the West of the building, as well as The Bentway Skating Trail is located to the North of the building for Winter Skating. One Parking Spot and One Locker Included! Steps Away from BMO Field, Rogers Centre, Budweiser Stage, Scotiabank, Billy Bishop Airport, Exhibition Grounds, To WestBlock Shops (Loblaws, Shoppers, LCBO) & Nearby Markets, Restaurants, Cafes & More. A Short Walk to the Exceptional Master Planned Indoor/Outdoor Mall at The Well. Walking Distance to Excellent schools- Niagara Street Junior Public School or Bishop Macdonnell Catholic Elementary School.
Property Details
Interior
Features
Flat Floor
Living
5.23 x 3.52Laminate / Open Concept / W/O To Balcony
Dining
3.69 x 3.75Laminate / Open Concept / Sw View
Kitchen
2.45 x 4.0Stainless Steel Appl / Updated / Breakfast Bar
2nd Br
2.92 x 3.72Laminate / Double Closet / South View
Exterior
Features
Parking
Garage spaces 1
Garage type Underground
Other parking spaces 0
Total parking spaces 1
Condo Details
Amenities
Concierge, Gym, Indoor Pool, Party/Meeting Room, Guest Suites, Visitor Parking
Inclusions
Property History
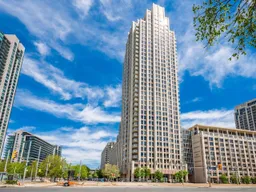 50
50Get up to 1% cashback when you buy your dream home with Wahi Cashback

A new way to buy a home that puts cash back in your pocket.
- Our in-house Realtors do more deals and bring that negotiating power into your corner
- We leverage technology to get you more insights, move faster and simplify the process
- Our digital business model means we pass the savings onto you, with up to 1% cashback on the purchase of your home
