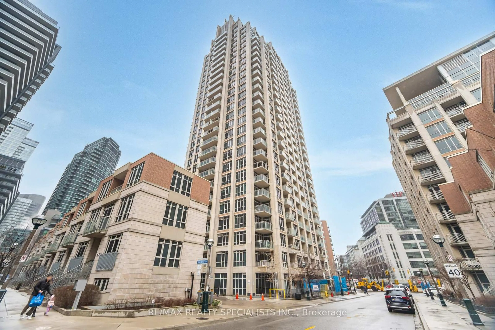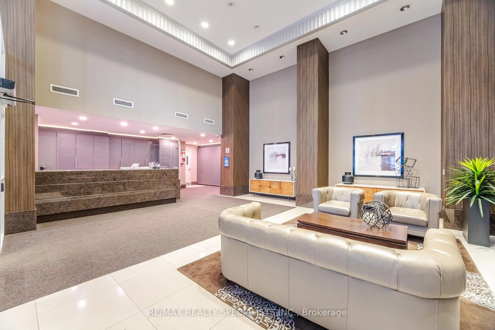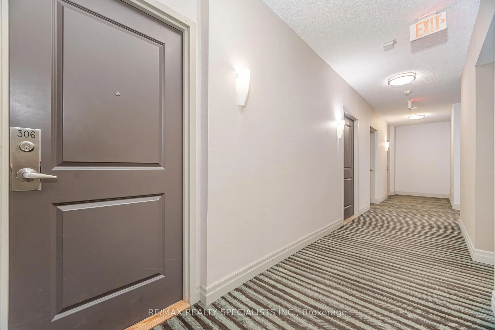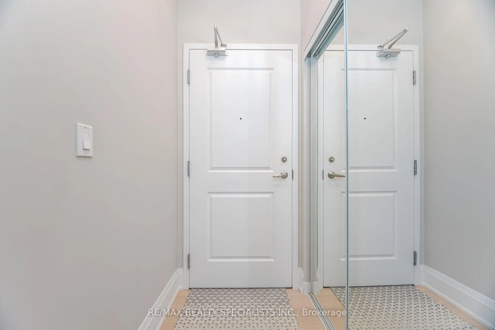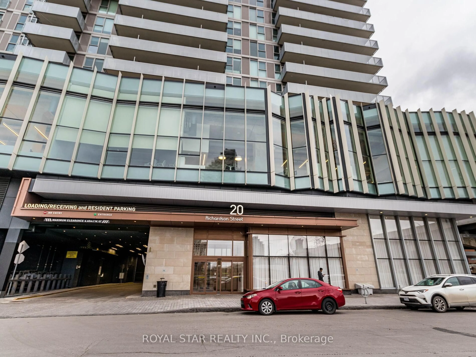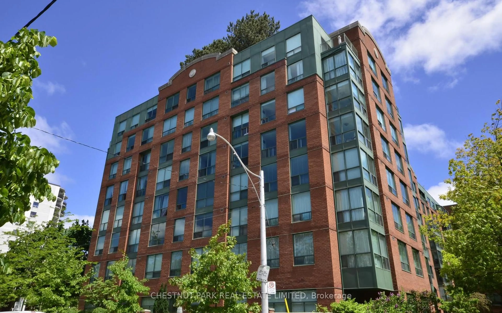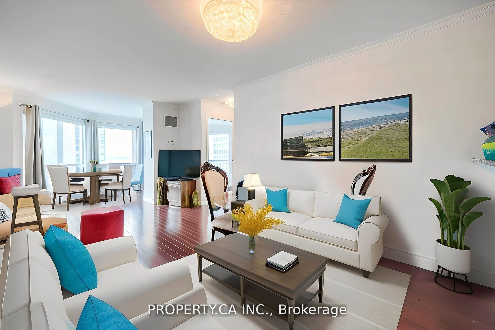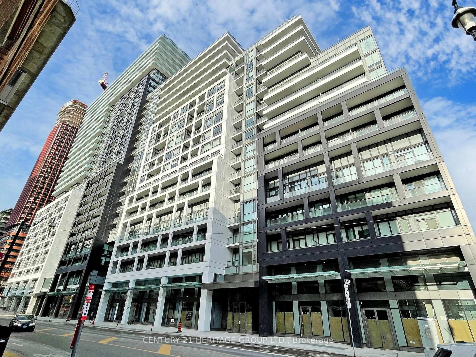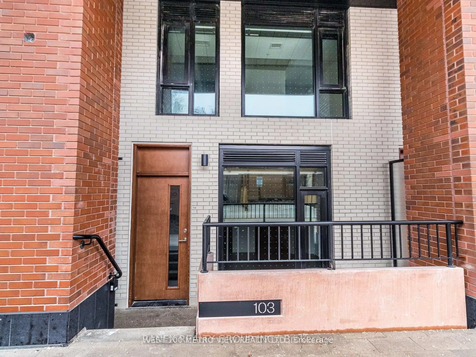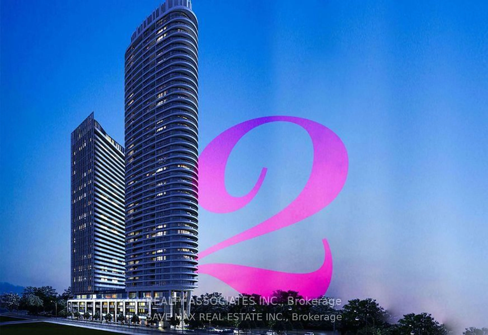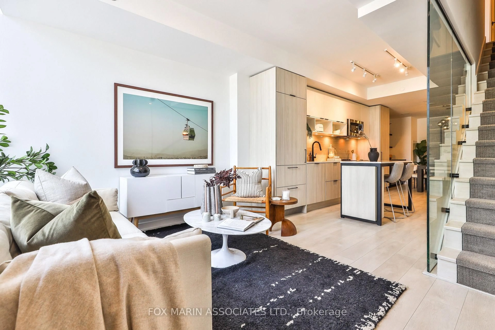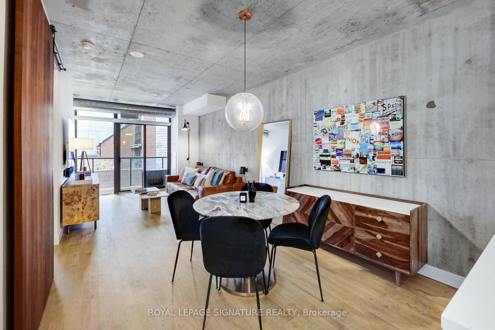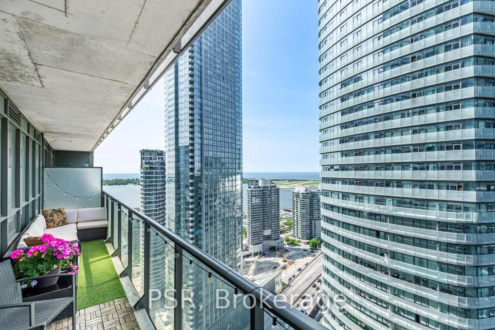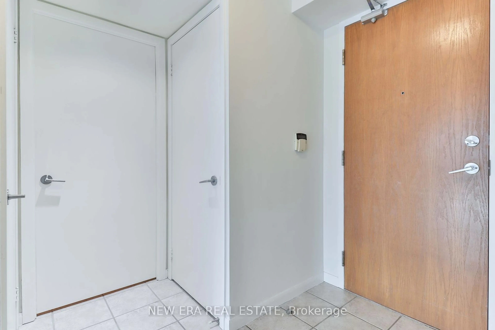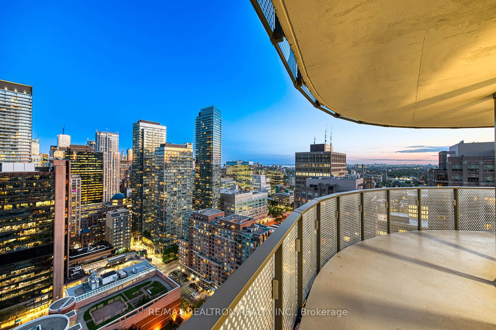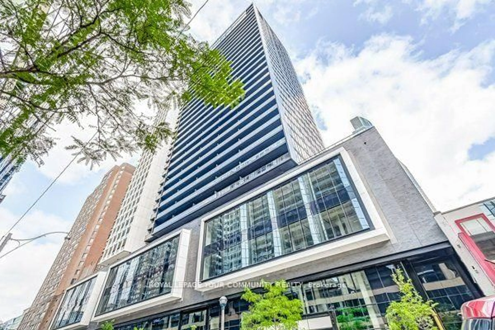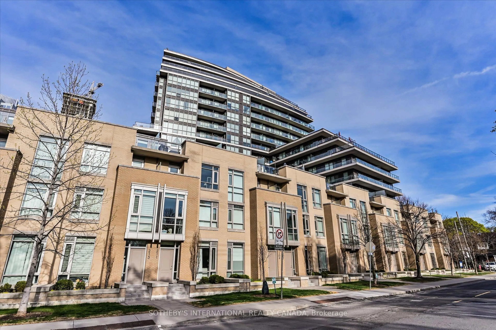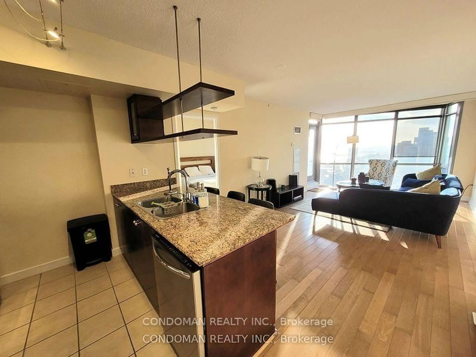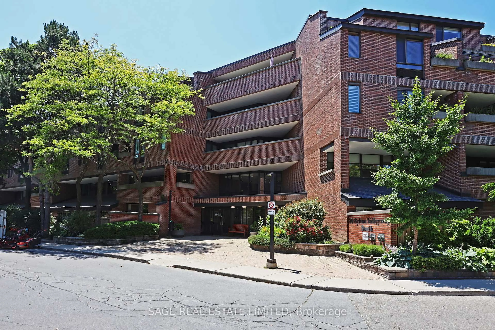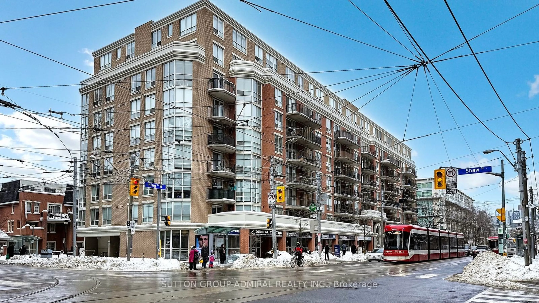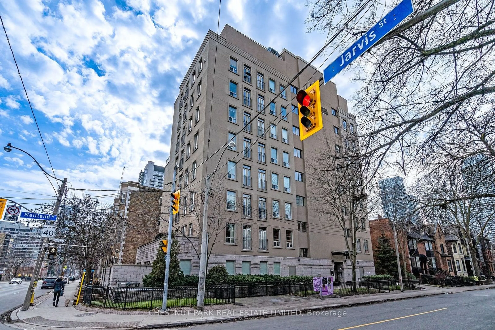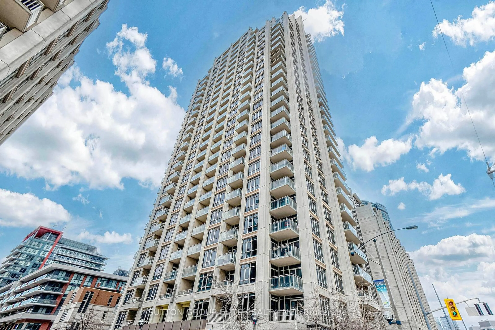21 Grand Magazine St #306, Toronto, Ontario M5V 1B5
Contact us about this property
Highlights
Estimated valueThis is the price Wahi expects this property to sell for.
The calculation is powered by our Instant Home Value Estimate, which uses current market and property price trends to estimate your home’s value with a 90% accuracy rate.Not available
Price/Sqft$880/sqft
Monthly cost
Open Calculator

Curious about what homes are selling for in this area?
Get a report on comparable homes with helpful insights and trends.
*Based on last 30 days
Description
Immerse yourself in Downtown Urban Luxury Living! It's a unique pocket of the city. It's just quiet. This beautiful 2+1 bedroom condo features an open-concept layout. Freshly painted unit with NEWLY INSTALLED ENGINEERED HARDWOOD throughout. MOTORIZED SILHOUETTE BLINDS. Features 2 PRIVATE BALCONIES with 3 points of access. Updated kitchen with stainless steel appliances, granite counters and floor. Primary bedroom features his & her closets with organizers. Ensuite bath includes SEPARATE TUB. Den is suitable as a guest room or 3RD bedroom. Imagine yourself enjoying life in the heartbeat of the City! Waterfront Living, riding the Martin Goodman Trail and only steps away from Entertainment and Financial District. 1 Parking spot and spacious locker. Looking for some relaxation....walkout from the gym or indoor pool and enjoy the sun on the rooftop terrace.
Property Details
Interior
Features
Main Floor
Dining
7.48 x 3.88Combined W/Living
Kitchen
3.88 x 3.01Granite Counter / Stainless Steel Appl
Primary
3.89 x 3.01His/Hers Closets / W/O To Balcony
2nd Br
3.88 x 2.7W/O To Balcony
Exterior
Features
Parking
Garage spaces 1
Garage type Underground
Other parking spaces 0
Total parking spaces 1
Condo Details
Amenities
Exercise Room, Games Room, Rooftop Deck/Garden, Visitor Parking, Sauna, Party/Meeting Room
Inclusions
Property History
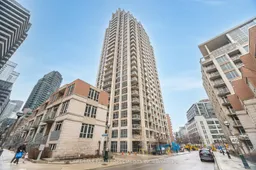 49
49