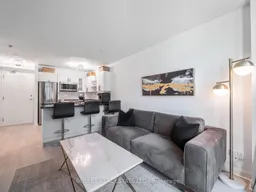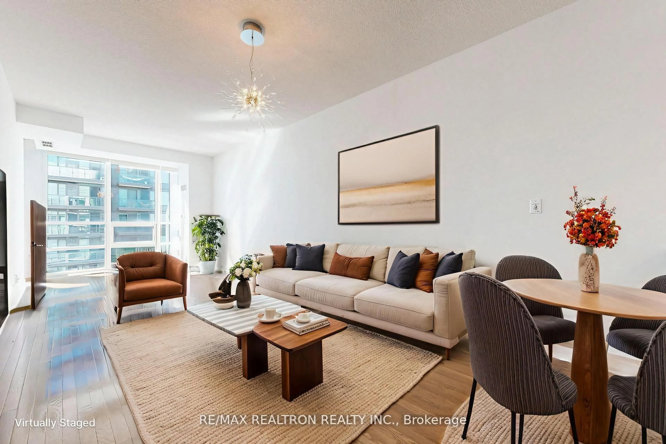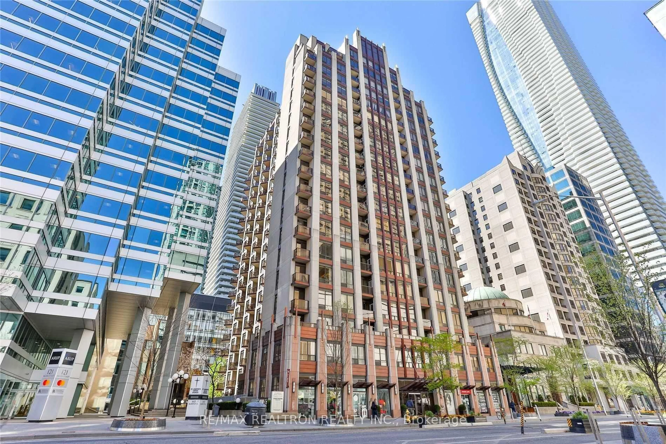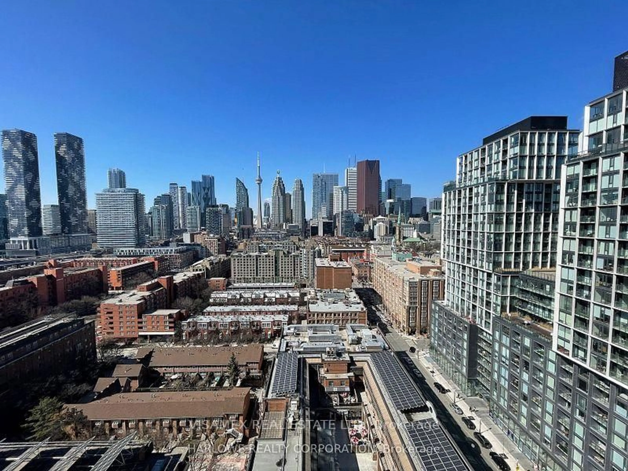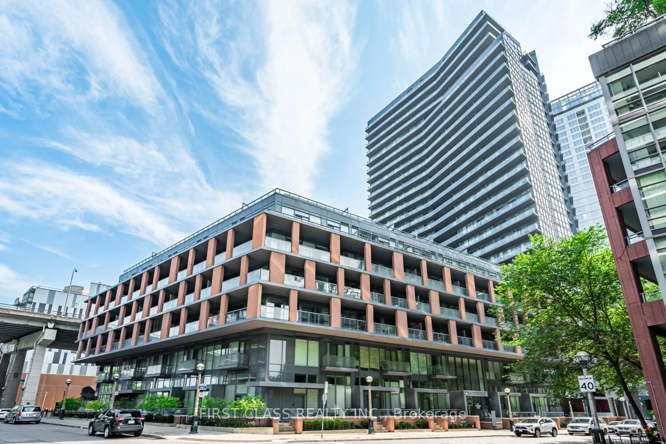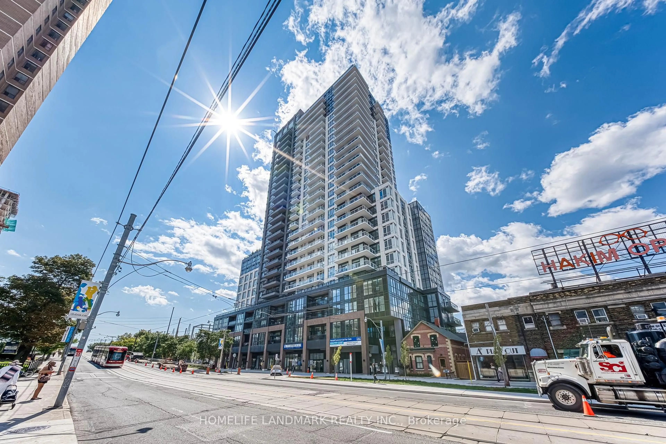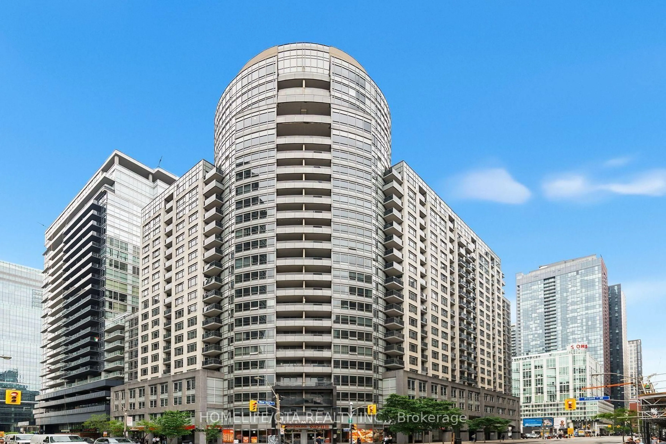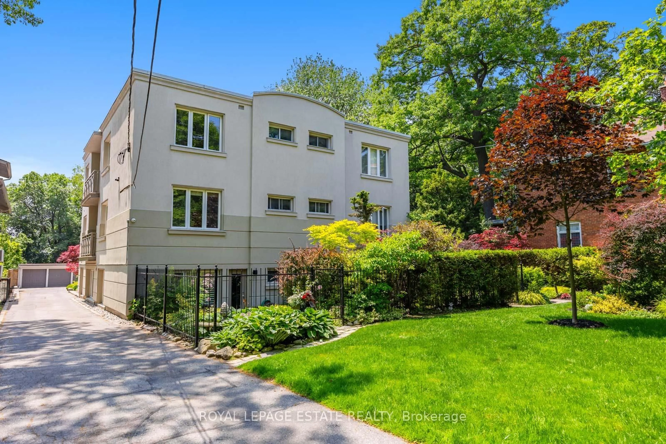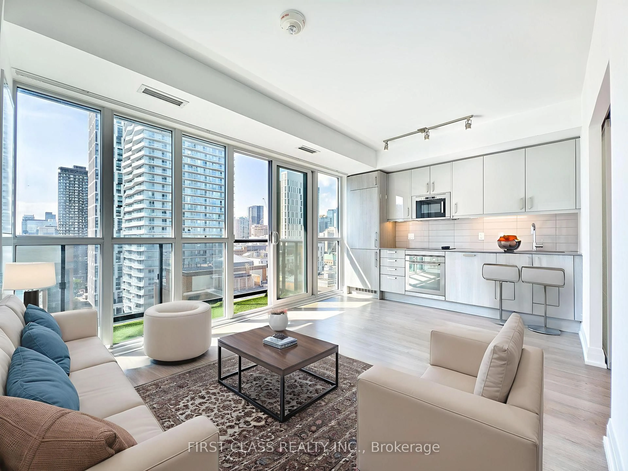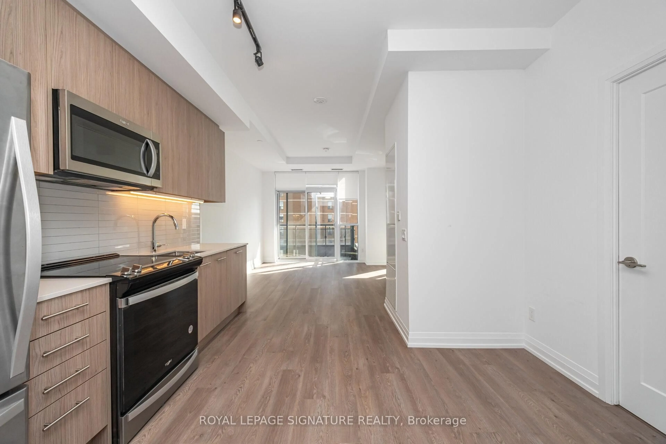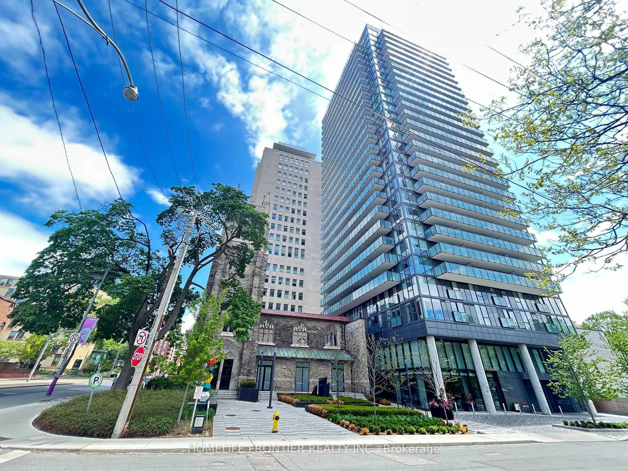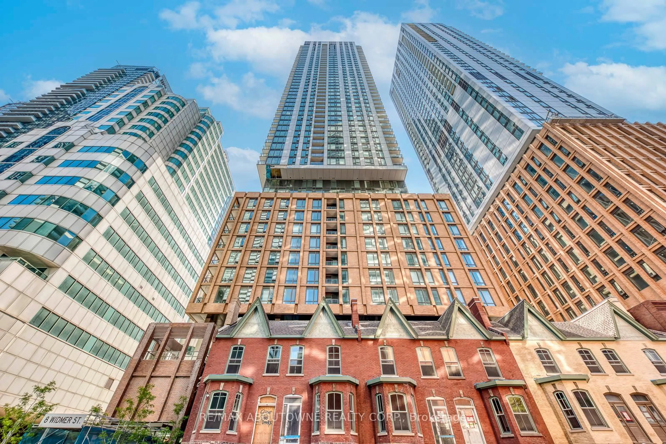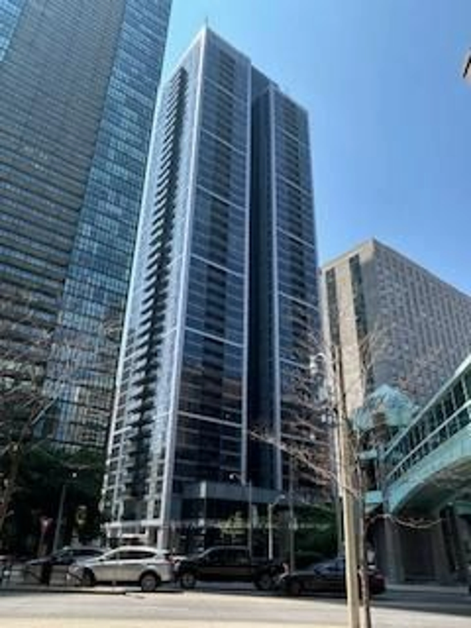Beautifully renovated 1-bedroom condo in an unbeatable lakeside location! This bright west-facing unit features wide plank laminate floors throughout, floor-to-ceiling windows with walk-out to balcony that fill the space with natural light, and a spacious bedroom with double closet and large window. The upgraded kitchen offers new stainless-steel appliances, an extended breakfast bar with additional seating, and new in-suite laundry. Take advantage of the buildings impressive amenities, including a glass-enclosed pool and hot tub, spacious outdoor terrace, community garden, party room, billiards lounge, and fitness centre with a wraparound patio perfect for outdoor workouts. Groceries, Shoppers Drug Mart, Starbucks, LCBO, and Petro-Canada are directly across the street for added convenience. TTC, Bike Share, and ZipCar located directly outside the building offering flexible ways to get around, with Exhibition GO Station, Budweiser Stage, Rogers Centre, Scotiabank Arena, Queens Quay, Harbourfront, and King Street all just a short stroll away. This is the perfect blend of comfort, convenience, and vibrant city living!
Inclusions: Stainless Steel Fridge, Stainless Steel Stove, Built-in Range/Microwave Combination, Stainless Steel Dishwasher, StackedWasher & Dryer, All Window Coverings, All Electrical Light Fixtures, Bathroom Mirror, Bathroom Storage, Built in Storage inMaster Bedroom Closet.

