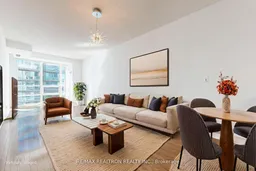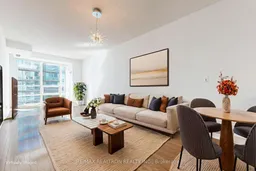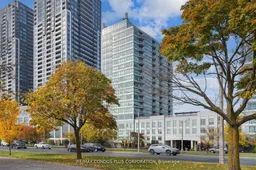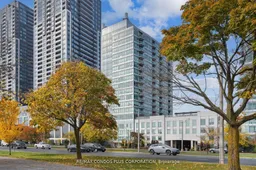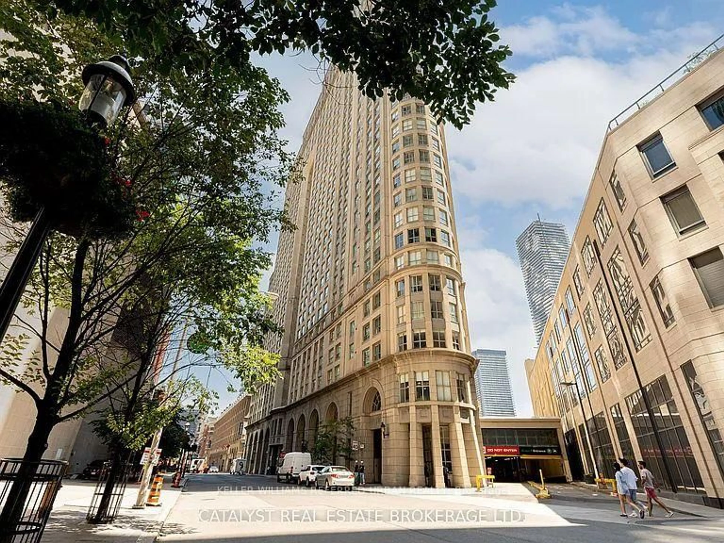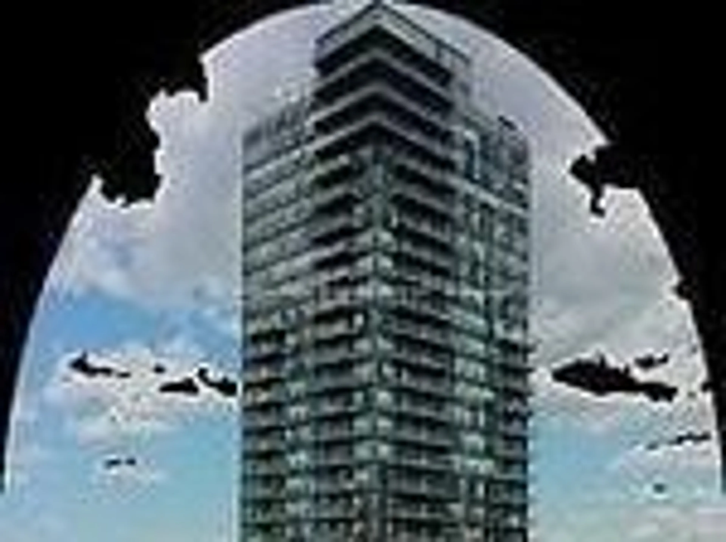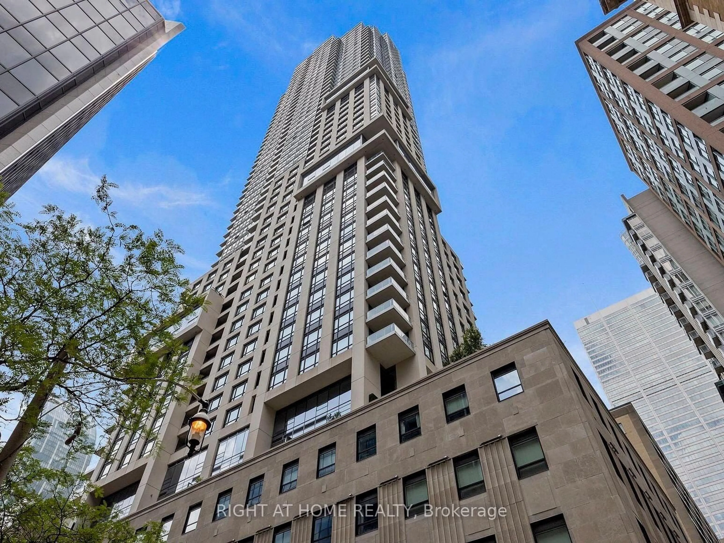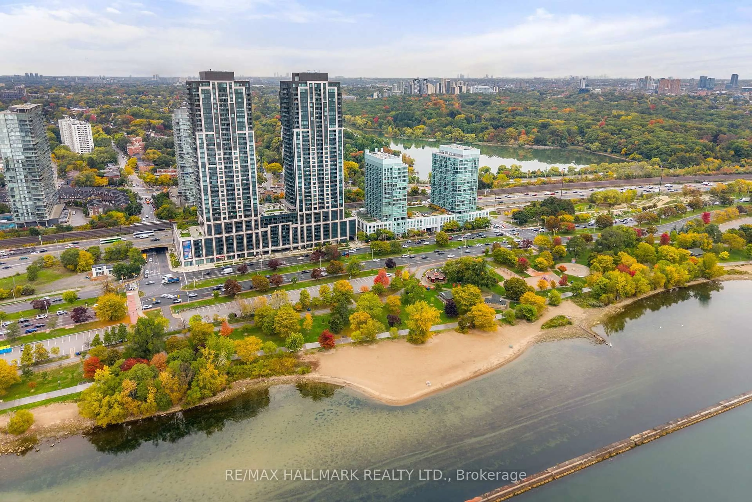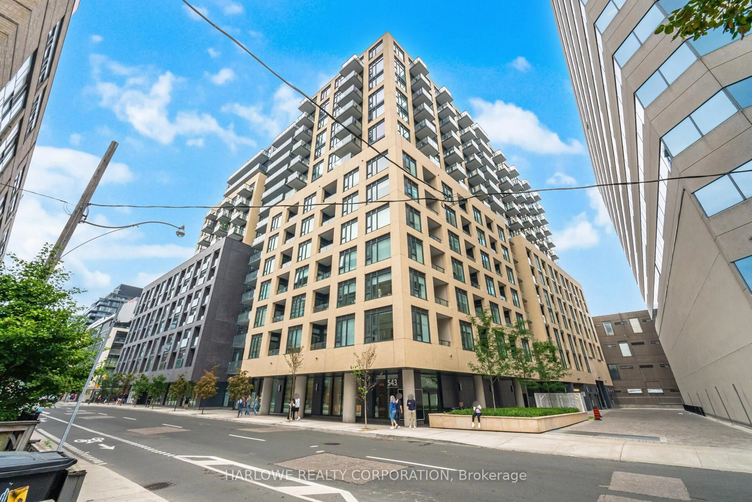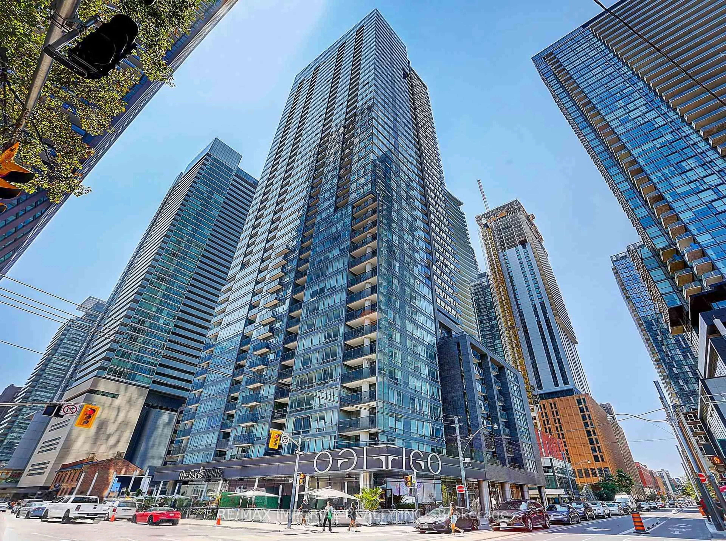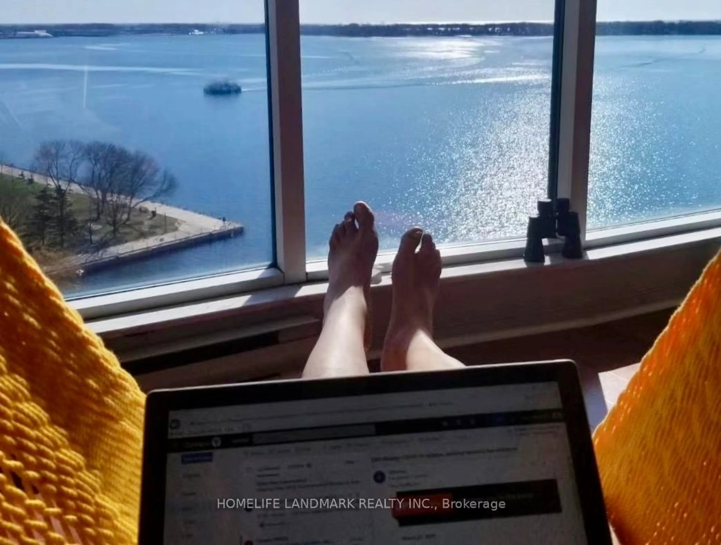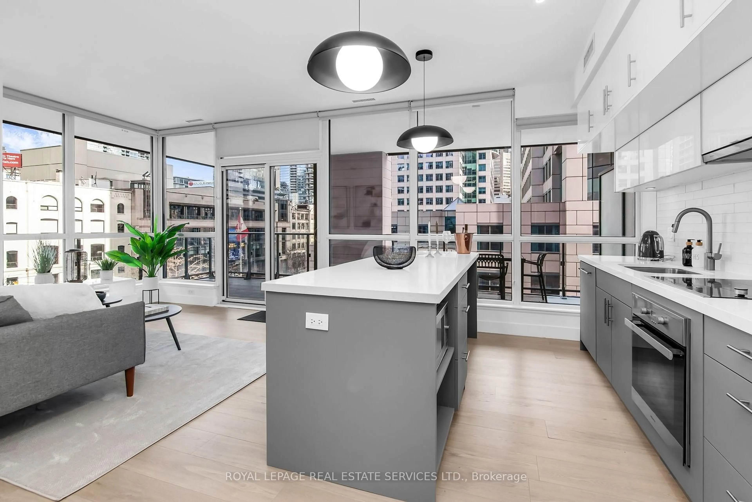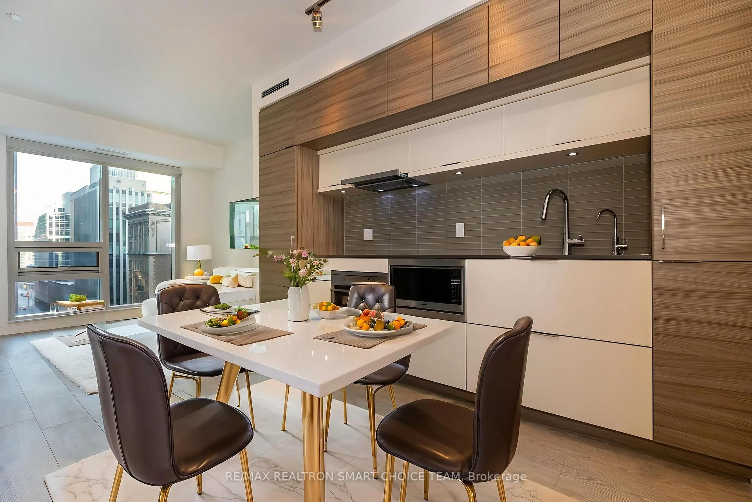Gorgeous lower penthouse 650 sq ft suite at Park Lake Residences with stunning southwest view of lake. Spacious open space living / dining room. Access to the balcony from king sized bedroom & living room. Superbly appointed with 9Ft Ceilings, high end finishes including tall wooden kitchen cabinets, granite counters, mirror & SS backsplash, SS appliances including 36 double door fridge, solid oak floors throughout, spa-like bathroom with marble tiles, Kohler sink, Toto toilet, brand new top of the line high capacity LG washer/dryer (2024), custom blinds & lighting, alarm system, balcony tiles, swipe card unit access. Premium parking with large locker room right beside the elevator. Quiet posh building with 9 suites per floor. Served by 4 transit lines & 15 minutes to Downtown Toronto. Walk to Sunnyside Beach, High Park, roller blade, bike or stroll the Martin Goodman Trail & more. Excellent amenities including 24-hour Concierge, gym, yoga/ ping-pong room, cards/ billiards room, meeting and party room, rooftop serenity garden with BBQs, picnic tables & amazing views of the Lake and visitor Parking. The unit is presented with a few virtually staged pictures as well as vacant. See attached 3D tour for a virtual walkthrough! Everything is done! Just move in & enjoy!
Inclusions: Existing; fridge, stove, dishwasher, microwave, washer and dryer, electric light fixtures and custom blinds
