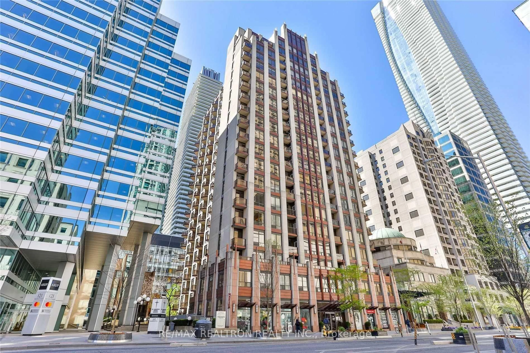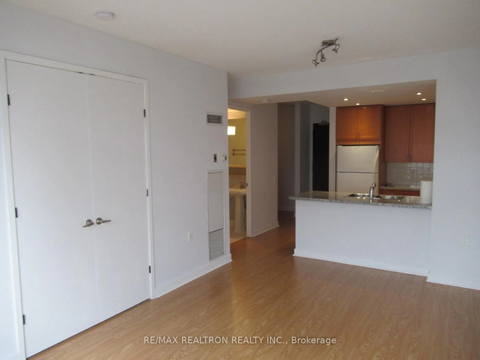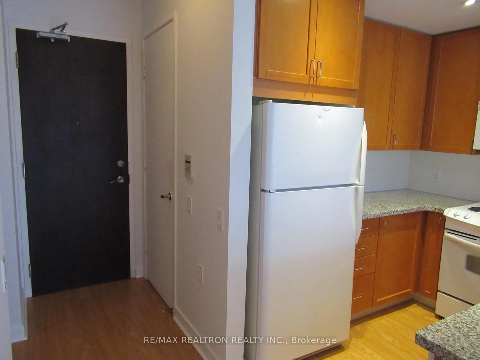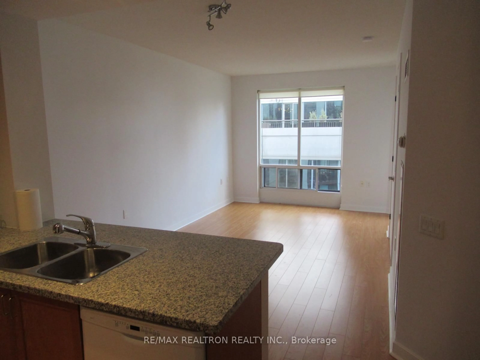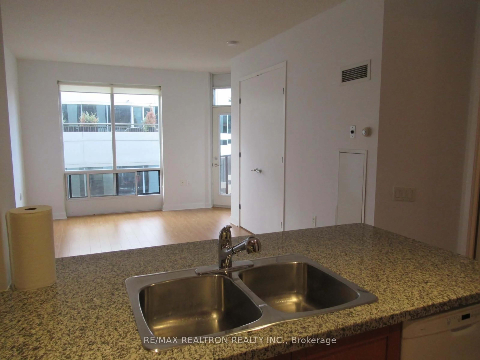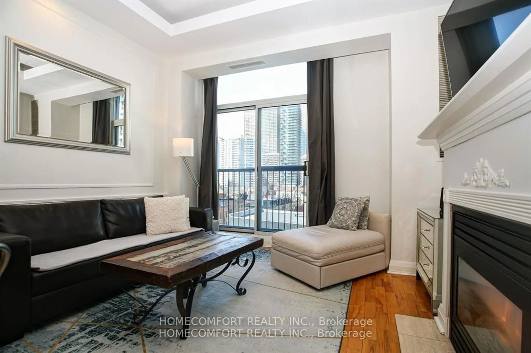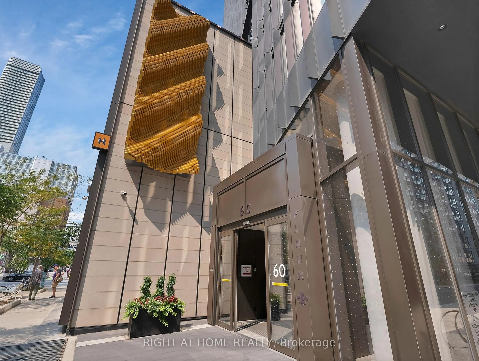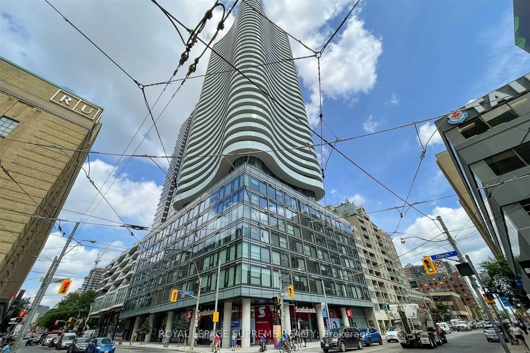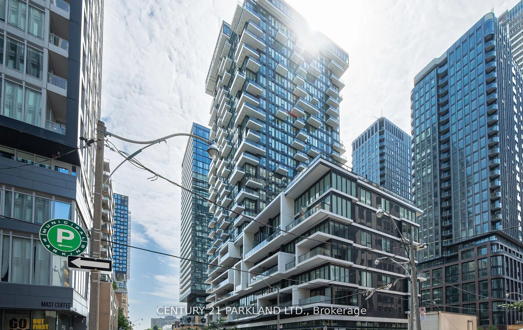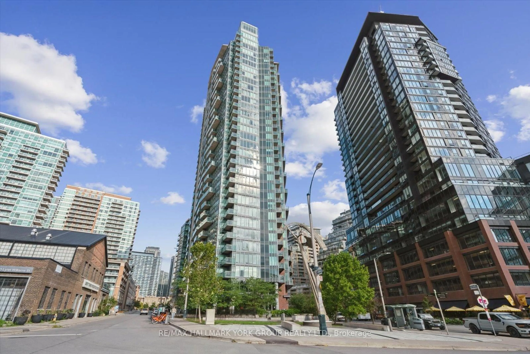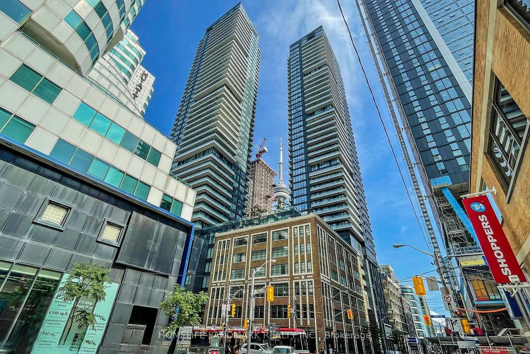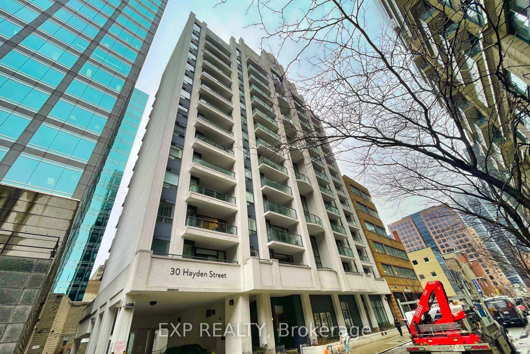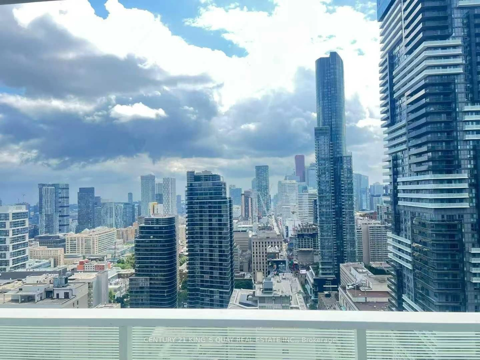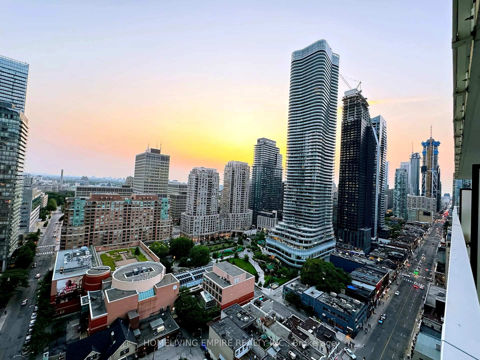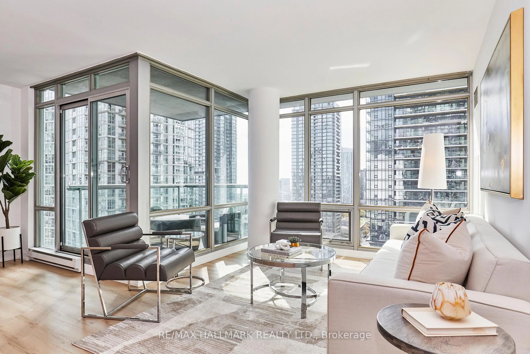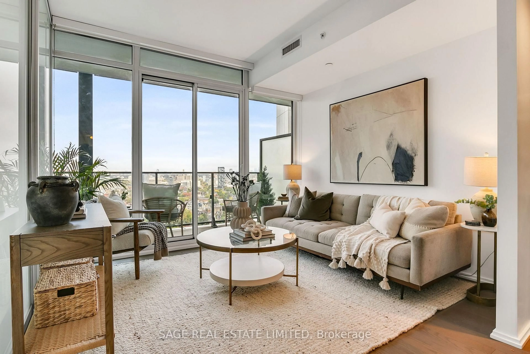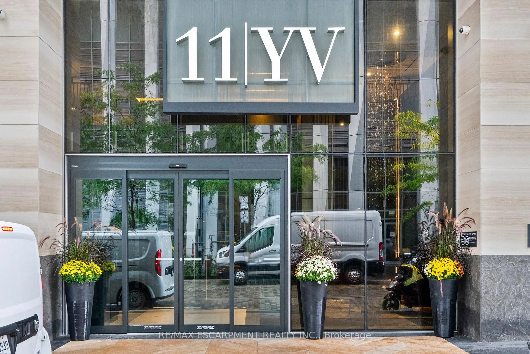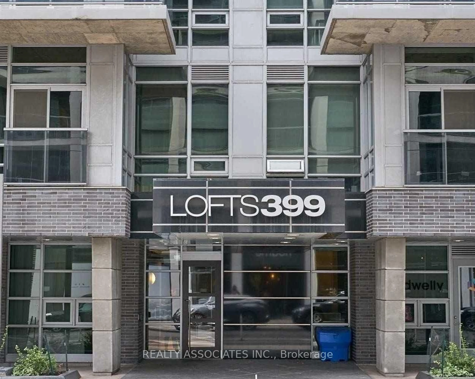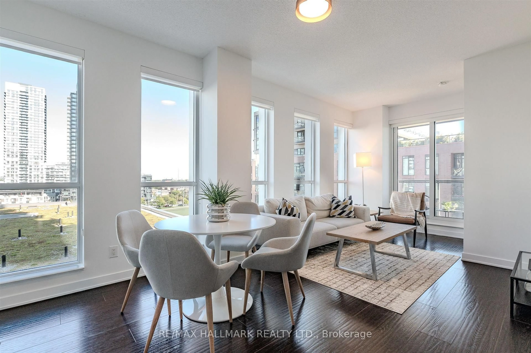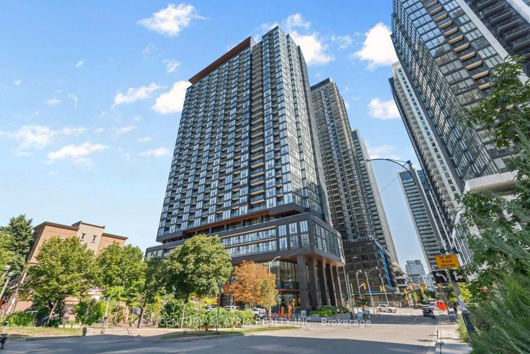85 Bloor St #1808, Toronto, Ontario M4W 3Y1
Contact us about this property
Highlights
Estimated valueThis is the price Wahi expects this property to sell for.
The calculation is powered by our Instant Home Value Estimate, which uses current market and property price trends to estimate your home’s value with a 90% accuracy rate.Not available
Price/Sqft$711/sqft
Monthly cost
Open Calculator

Curious about what homes are selling for in this area?
Get a report on comparable homes with helpful insights and trends.
*Based on last 30 days
Description
Located At The Iconic Yonge & Bloor, This Stylish 1+1 Bedroom, 1 Bathroom Suite Puts You Steps Away From Yorkville's World-Class Shopping, Dining, And Nightlife. The Open-Concept Layout Features A Bright And Spacious Living/Dining Area With Walk Out To The Balcony, And A Kitchen With Granite Countertops, Perfect For Entertaining Or Enjoying A Quiet Meal At Home. The Large Den Can Easily Be Used As A Second Bedroom, Providing Flexible Living Options. Situated In A Well-Managed, Meticulously Maintained Building With Amenities Including An Exercise Room, Sauna, Games Room, Gym, Party/Meeting Room, And Rooftop Deck/Garden. Subway Access Right At Your Doorstep, With Toronto's Finest Shopping, Dining, And Entertainment All Within Walking Distance. Do Not Miss This Opportunity To Own A Beautiful Condo In The Heart Of Toronto, Where Urban Convenience Meets Modern Comfort.
Property Details
Interior
Features
Main Floor
Den
2.39 x 2.21Separate Rm / Laminate
Living
5.28 x 3.05Combined W/Dining / Laminate / Open Concept
Dining
5.28 x 3.05Combined W/Living / Laminate / W/O To Balcony
Kitchen
2.74 x 2.44Open Concept / Granite Counter
Exterior
Features
Parking
Garage spaces 1
Garage type Underground
Other parking spaces 0
Total parking spaces 1
Condo Details
Amenities
Concierge, Exercise Room, Gym, Party/Meeting Room, Rooftop Deck/Garden, Sauna
Inclusions
Property History
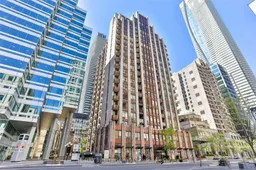 18
18