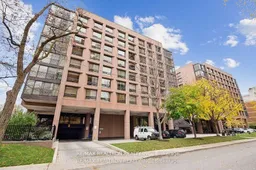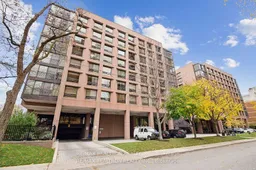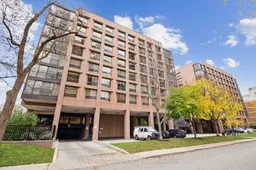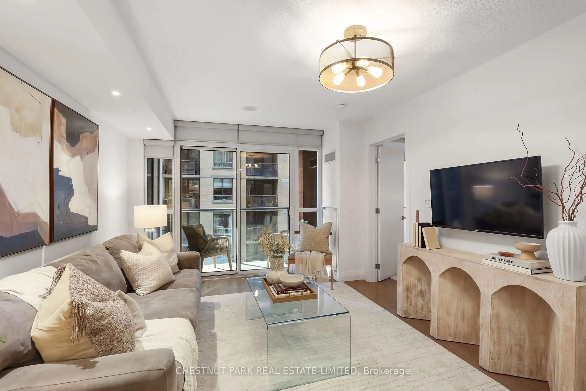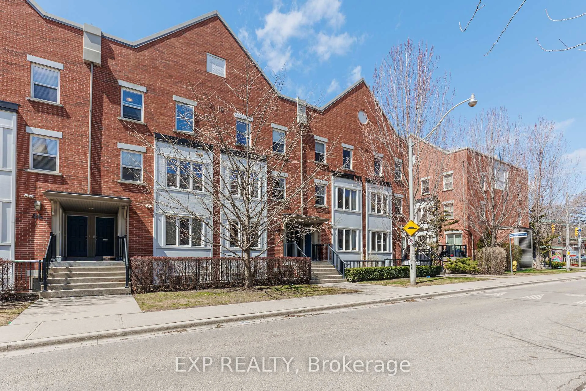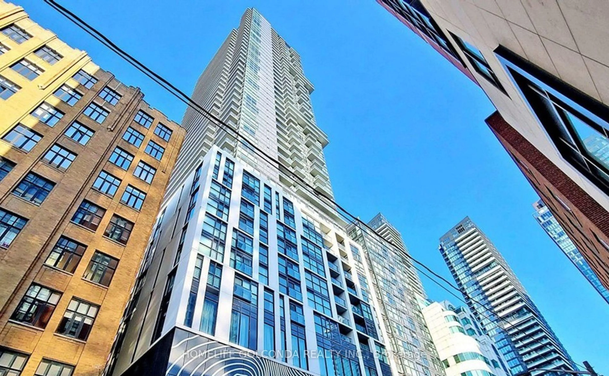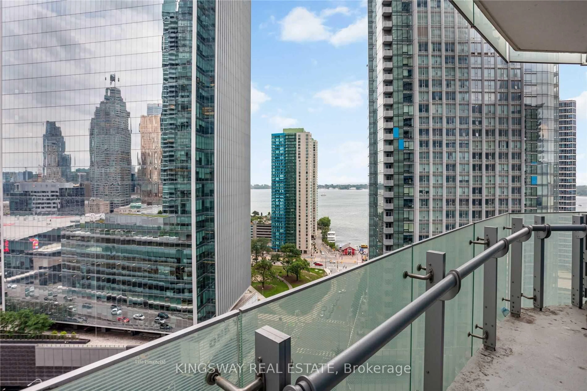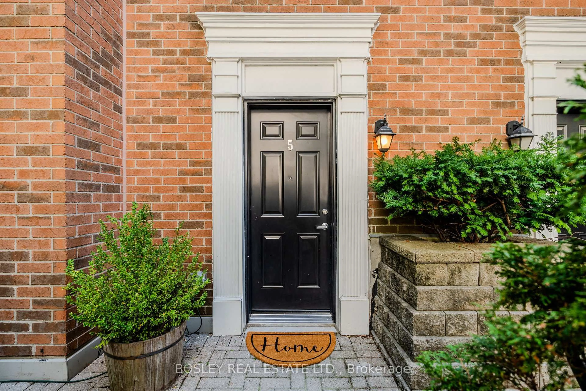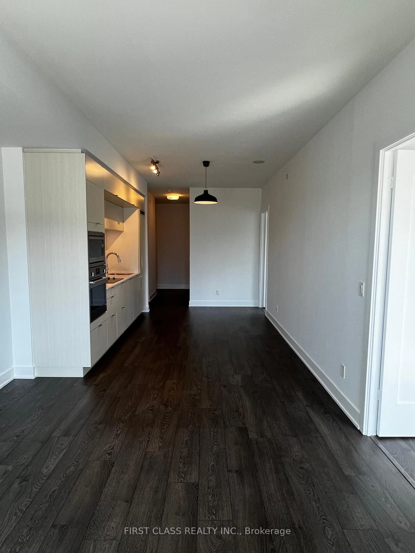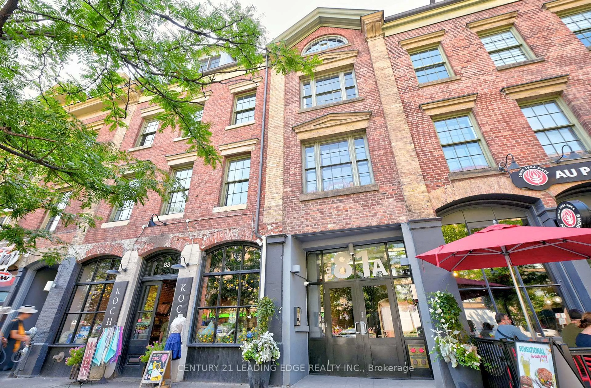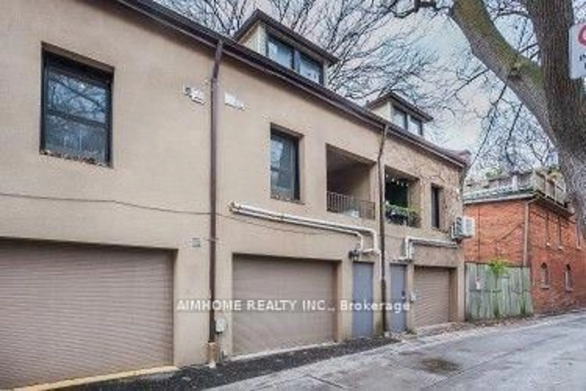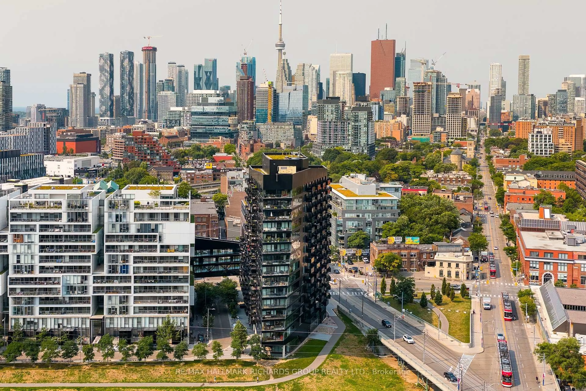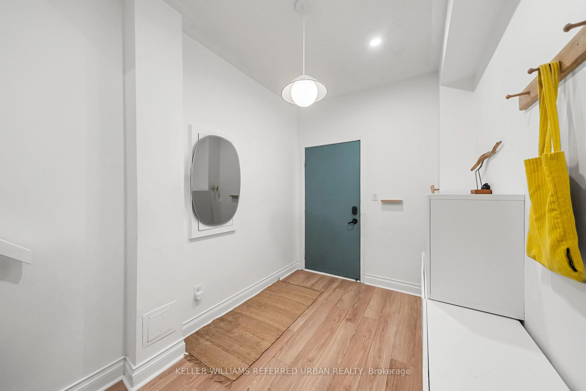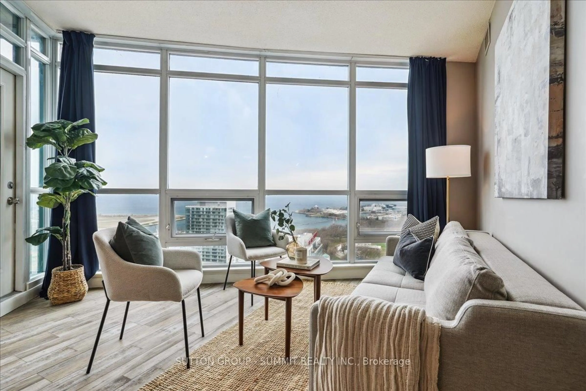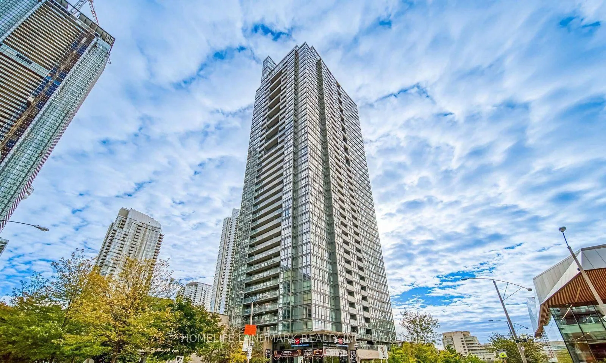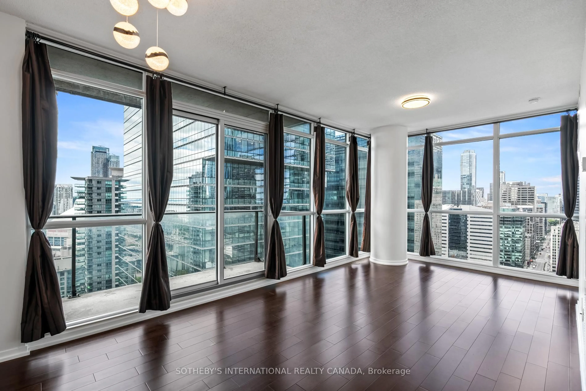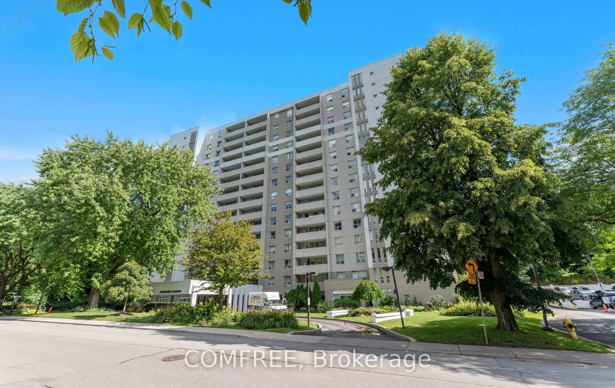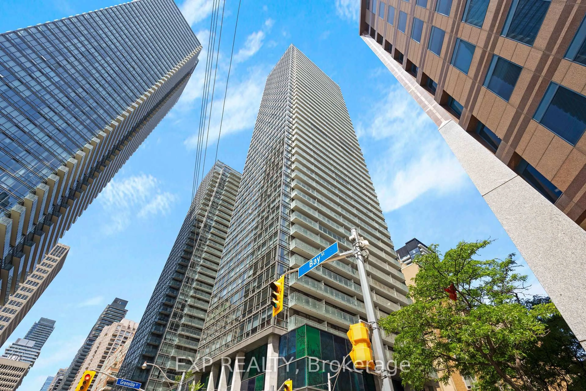Absolutely Beautiful, Bright, Renovated, Condo in A Rare Gem In The Heart Of Forest Hill Village - This Gorgeous Approximately 1,150 Sq.Ft. Suite Offers The Perfect Blend Of Luxury And Tranquility Expansive Open Concept Living Space: Client Remarks Luxury Boutique Living In Prestigious Forest Hill Village. The Oversized Living And Dining Area Is Ideal For Entertaining, Flooded With Light From Large Windows That Frame Stunning Views. Flexible Layout: Featuring One Spacious Bedroom And An Additional Versatile Space That Can Serve As A Den, Or Second Berm, Or A Large Eat-In Family Kitchen. Renovated Bathrooms : Includes A Luxurious 1-5 PC Ensuite With New Vanity, Tub, And Shower, Plus A Stylish 1-2 Pc Powder Room With A Custom Vanity. Modernized Kitchen: Brand New Cabinetry, Countertops And Appliances, Including Fridge, Stove, Built-In Dishwasher, Hood Fan And White Washer/Dryer. Impeccable Finishes: Gorgeous Hardwood Flooring, Resurfaced Floors, Fresh Paint Though-out And New Blinds And Shades. Outdoor Living: Large Terrace Perfect For Entertaining, Complete With A BBQ Plus Access To A Second BBQ On A Lower Floor. Convenience & Storage: One Parking Spot And A Locker Included For Added Ease. This Suite Offers Unparalleled Comfort And Practicality In A Boutique Building Renowned For Its Privacy And Proximity To One Of The Best Of Forest Hill Village. This Is Truly One-Of-A-Kind Opportunity To Live In One Of Toronto's Most Sought-After Unique 35 Suite Boutique Building In Forest Hill. Elegant Living In A Spacious Corner Suite With Oversized Windows. Freshly Painted Thru-Out. Renovated Kitchen, Stained Herringbone Hrdwd Flrs, Large Open Concept Living, Dining & Breakfast Area Ideal For Entertaining With Peaceful Views, Unusual For Condo Living. Primary Bedroom Has 5Pc Ensuite & Double Mirrored Closet Doors. Second Bedroom Has Etched Double French Doors. Can Be Used As An Office Or Den. Ensuite Full Sized Washer & Dryer, & Wet Bar. There Are 71 Total Units For 447 & 4
Inclusions: Modernized Kitchen: Brand New Cabinetry, Countertops And Appliances, Including Fridge, Stove, Built-In Dishwasher, Hood Fan, Outdoor Living: Large Terrace Perfect For Entertaining, Complete With A BBQ Plus Access To A Second BBQ On A Lower Floor(Total of 2 B.B.Q's,
