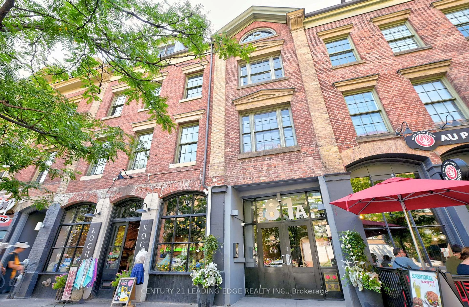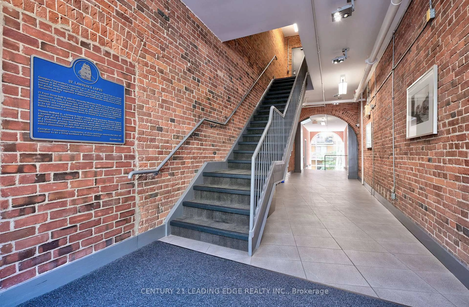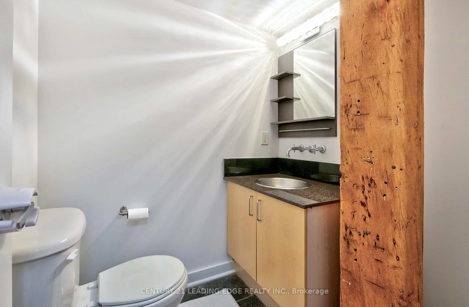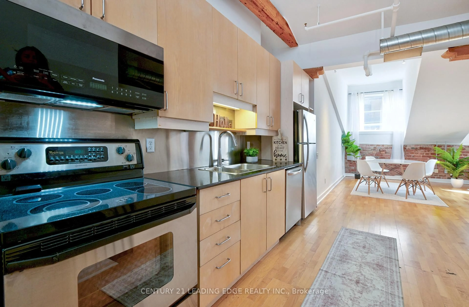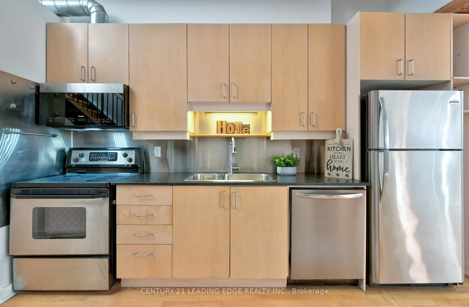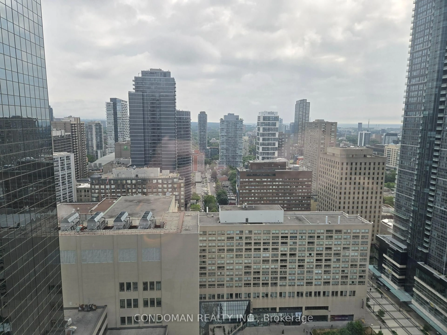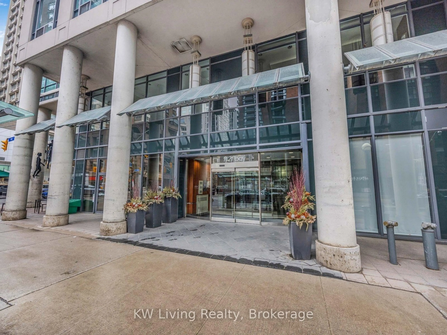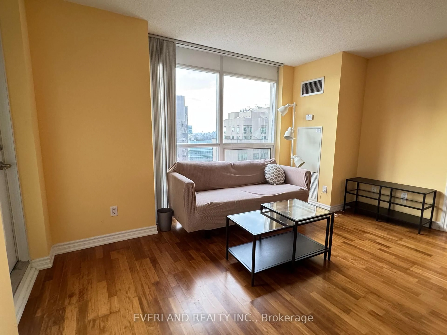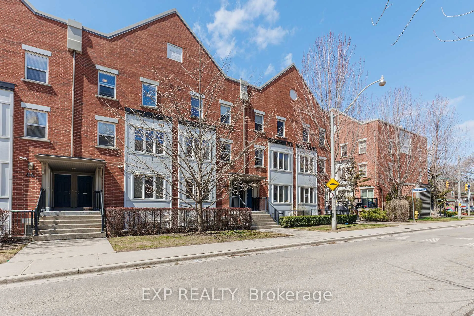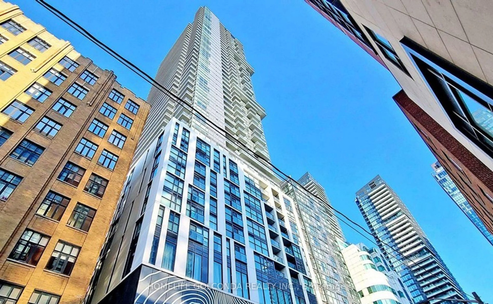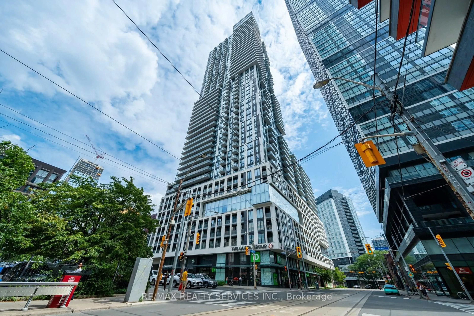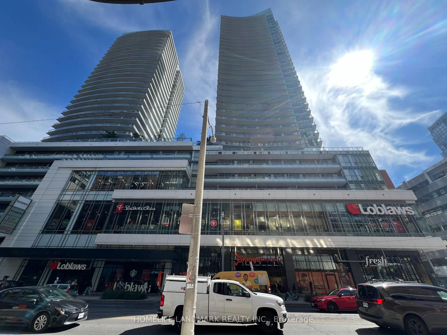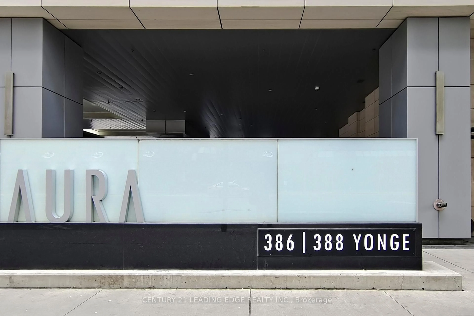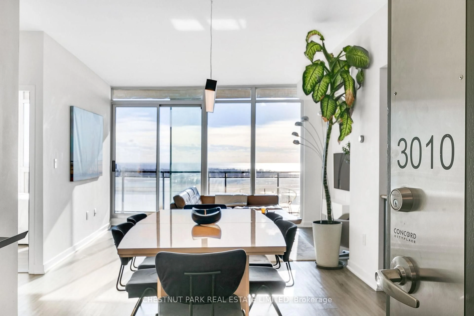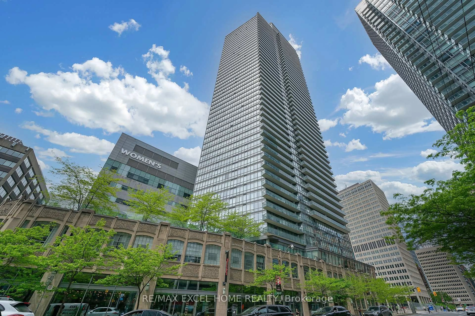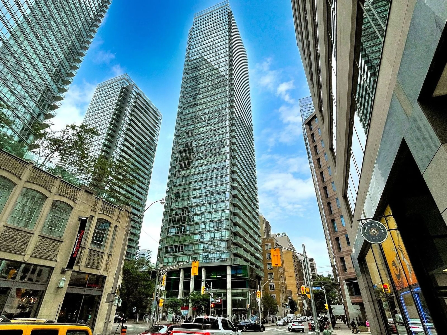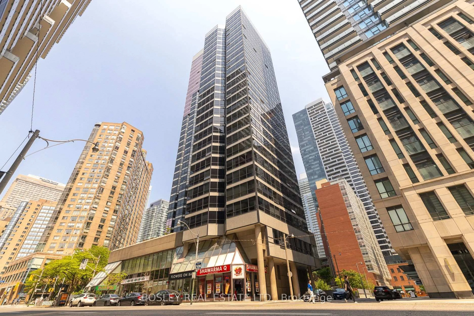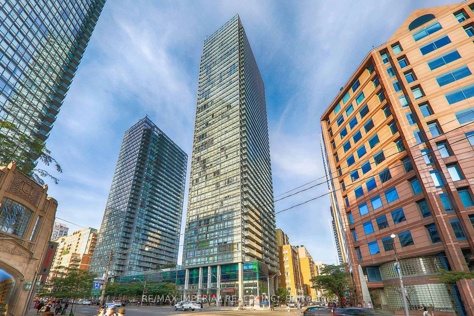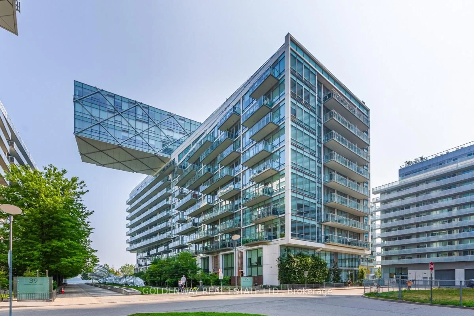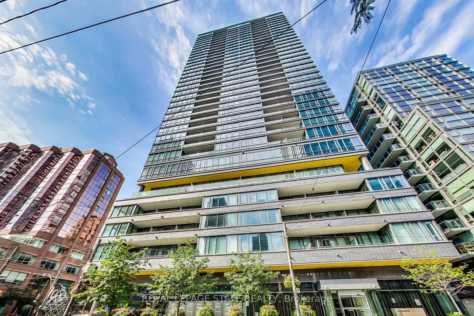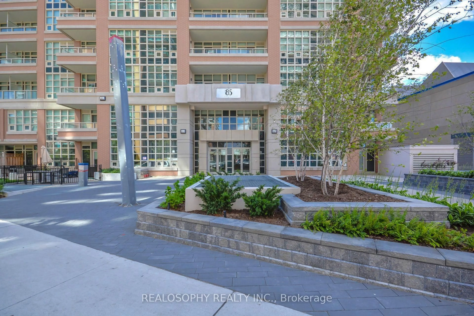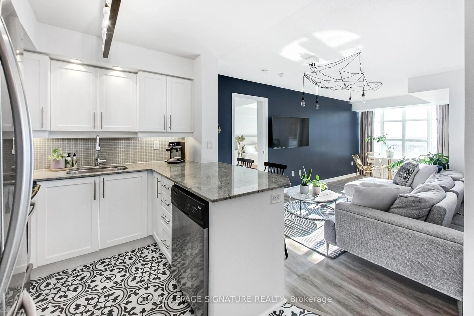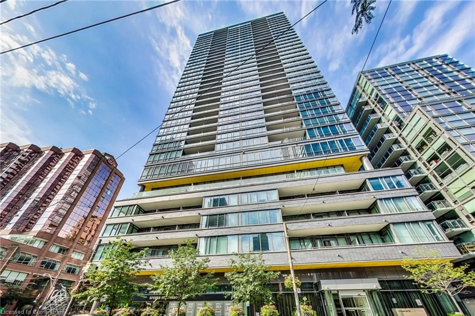81a Front St #418, Toronto, Ontario M5E 1Z7
Contact us about this property
Highlights
Estimated valueThis is the price Wahi expects this property to sell for.
The calculation is powered by our Instant Home Value Estimate, which uses current market and property price trends to estimate your home’s value with a 90% accuracy rate.Not available
Price/Sqft$1,002/sqft
Monthly cost
Open Calculator

Curious about what homes are selling for in this area?
Get a report on comparable homes with helpful insights and trends.
+32
Properties sold*
$657K
Median sold price*
*Based on last 30 days
Description
Nestled in the heart of Old Toronto Located beside vibrant St. Lawrence Market, this exquisite two-story loft offers a unique blend of historical charm and modern luxury. Located just a stone's throw away from the iconic St. Lawrence Market and a mere five-minute stroll to the bustling Financial District this residence is the epitome of convenience and urban living.As you step inside, you are immediately greeted by the stunning exposed brick walls, which infuse the space with character and warmth, reminiscent of Toronto's rich history. The expansive windows flood the unit with natural light, highlighting the soaring ceilings and open-concept design that seamlessly connects the living, dining, and kitchen areas. The spacious living area exudes elegance and comfort, providing the perfect backdrop for hosting intimate gatherings or relaxing after a long day in the city. Ascend the stylish staircase to find an open concept bedroom, each offering a serene retreat with ample closet space and tastefully designed ensuite bathrooms. 81A Front Street, Unit 418 is not just a home; it's a lifestyle. With its unbeatable location, rich character, and luxurious finishes, this loft is a rare find that promises a life of convenience, elegance, and cultural richness. Don't miss the opportunity to make this extraordinary property your new home.
Property Details
Interior
Features
Main Floor
Kitchen
4.26 x 2.87Living
5.9 x 4.252nd Br
3.44 x 2.81Condo Details
Inclusions
Property History
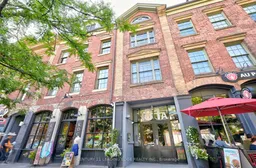 25
25