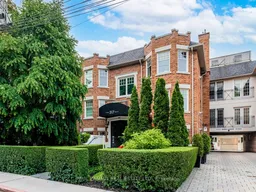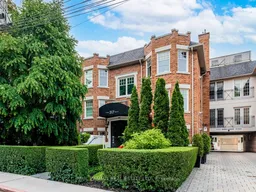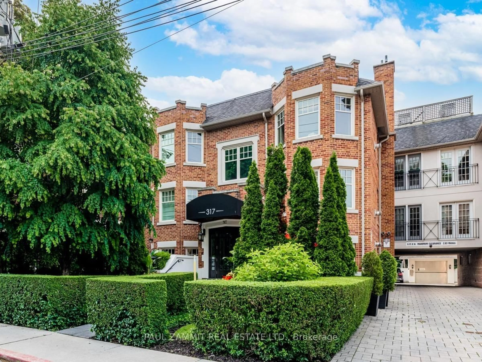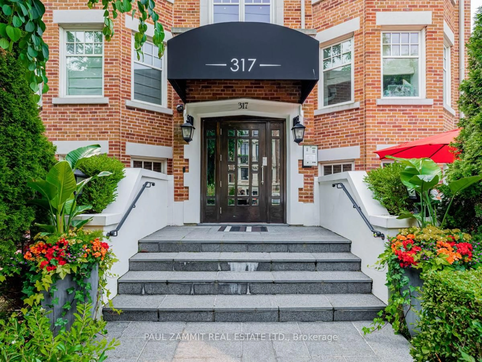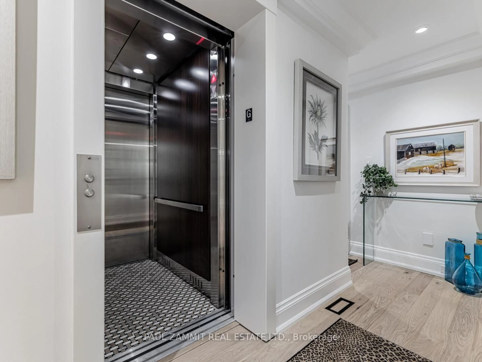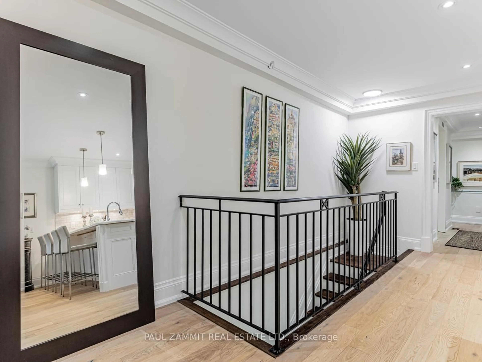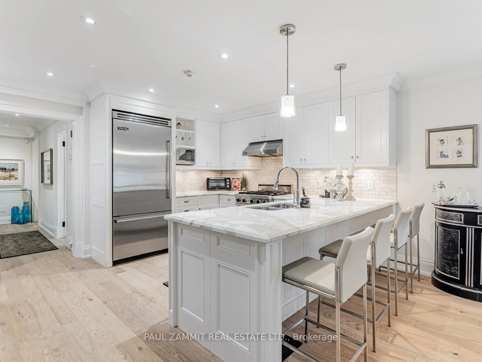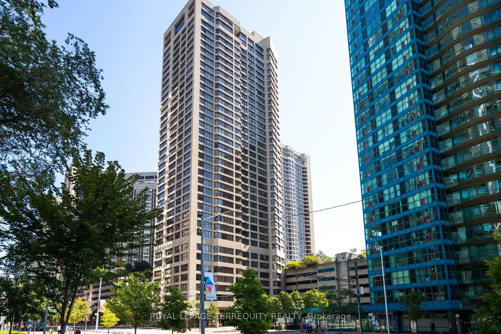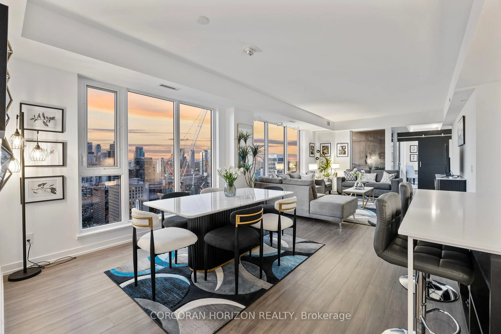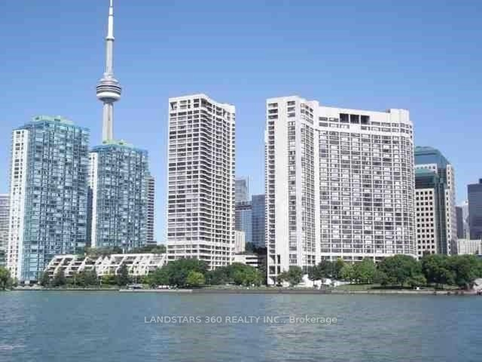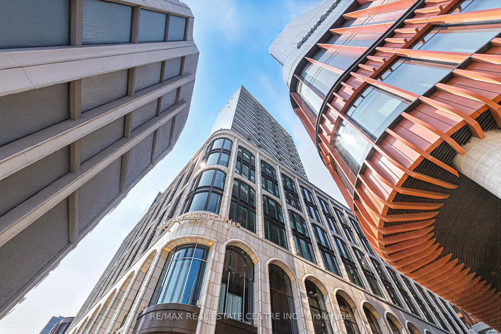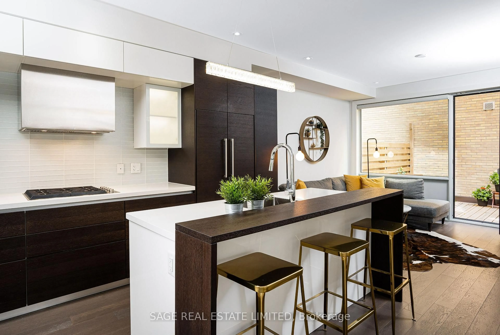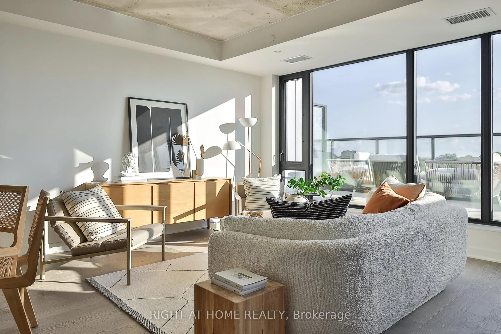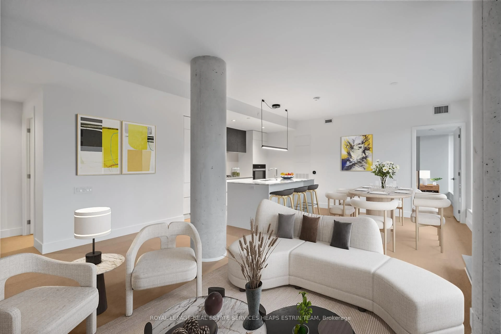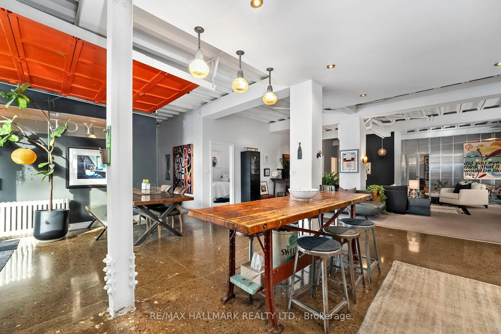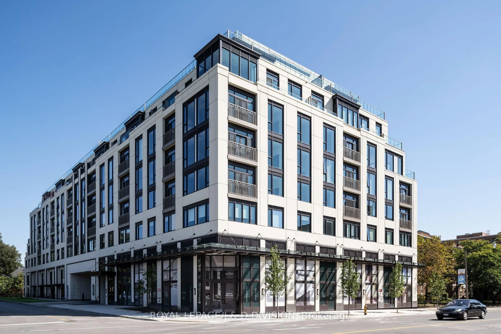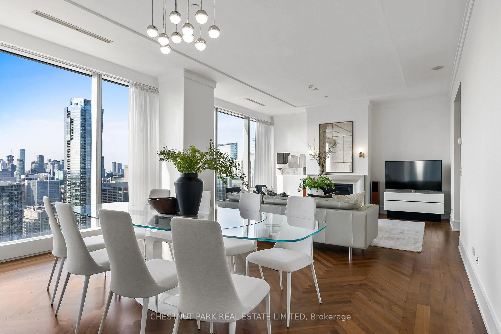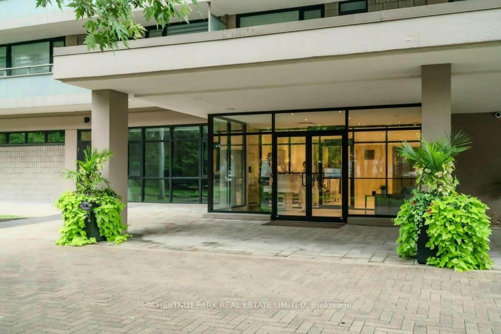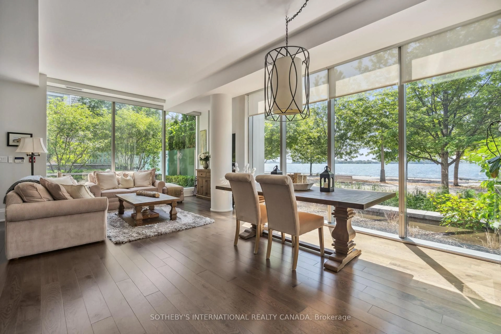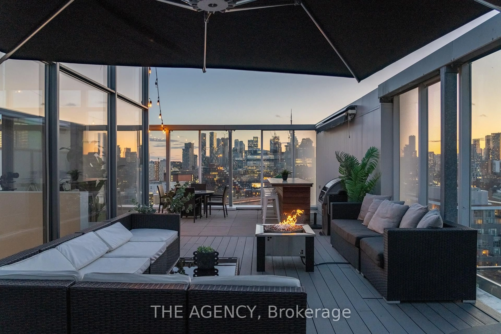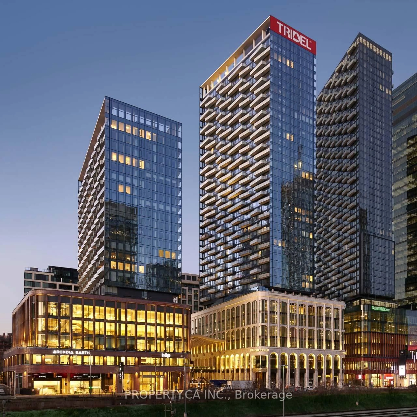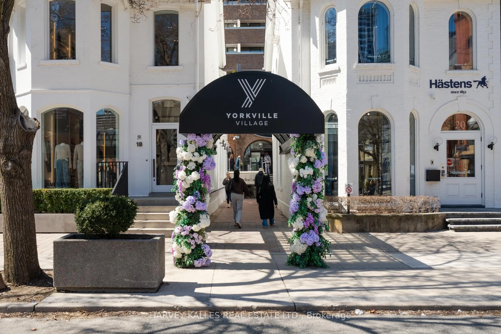317 Lonsdale Rd #1B, Toronto, Ontario M4V 1X3
Contact us about this property
Highlights
Estimated valueThis is the price Wahi expects this property to sell for.
The calculation is powered by our Instant Home Value Estimate, which uses current market and property price trends to estimate your home’s value with a 90% accuracy rate.Not available
Price/Sqft$738/sqft
Monthly cost
Open Calculator

Curious about what homes are selling for in this area?
Get a report on comparable homes with helpful insights and trends.
+2
Properties sold*
$1.1M
Median sold price*
*Based on last 30 days
Description
Welcome to this recently renovated 1+1 Bdrm elegantly appointed home in the heart of the Forest Hill Village. A two-story ground-level suite with a private elevator, this unique unit offers its own secluded patio with ample space to BBQ, relax and get some fresh air. Versatile second bedroom conveniently set up as a spacious family room with a queen size Murphy bed as needed. With new hardwood flooring, heated Primary Ensuite Bathroom flooring, kitchen island bar, numerous newly built in cupboards (with automatic lighting), sound and alarm systems, this beautiful space is only moments from shops, restaurants, grocery stores, banks, exercise/health studios, spas and St Clair Subway Station. A hidden treasure in a fabulous location! Deeded Parking Spots and Locker. Additional POTL fees for parking spot 1- $67.67, parking spot 2- $96.72, Locker $28.95. **A convenient Forest Hill location, walking distance to all the shops and restaurants in the Village. This townhouse-like condominium is ideal for a family, couple or a single person who wants to be conveniently close to downtown entertainment without living in the frenzy of the core
Property Details
Interior
Features
Ground Floor
Living
6.1 x 3.51Combined W/Dining / Fireplace / W/O To Patio
Dining
6.1 x 3.51Combined W/Living
Kitchen
2.79 x 2.44Breakfast Bar / Stainless Steel Appl
Primary
4.27 x 3.78W/I Closet / 4 Pc Ensuite / Heated Floor
Exterior
Features
Parking
Garage spaces 1
Garage type Underground
Other parking spaces 1
Total parking spaces 2
Condo Details
Inclusions
Property History
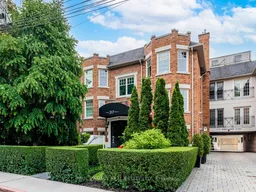
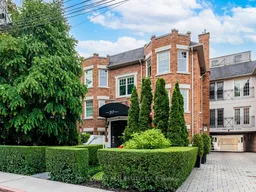 28
28