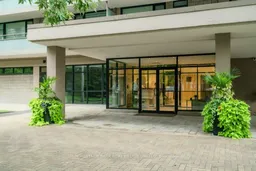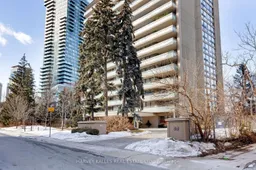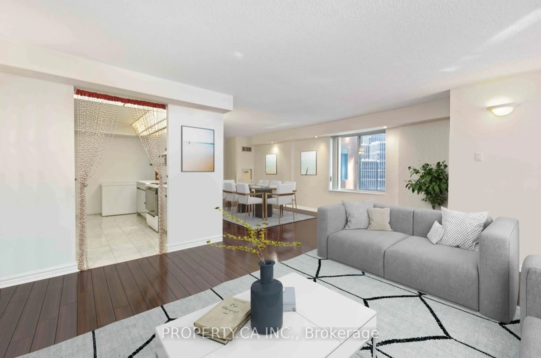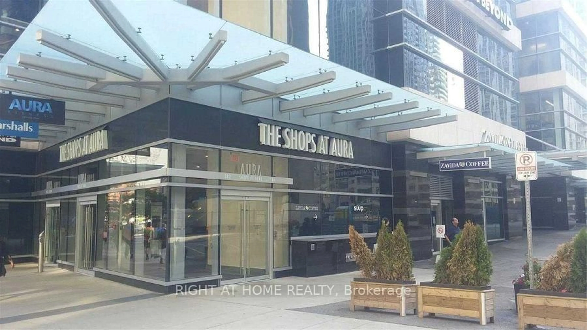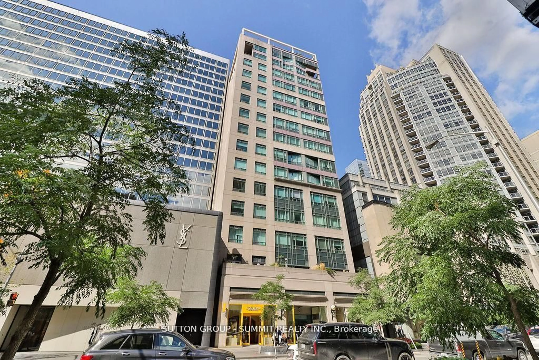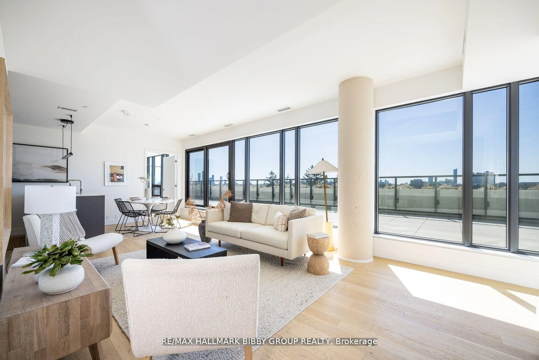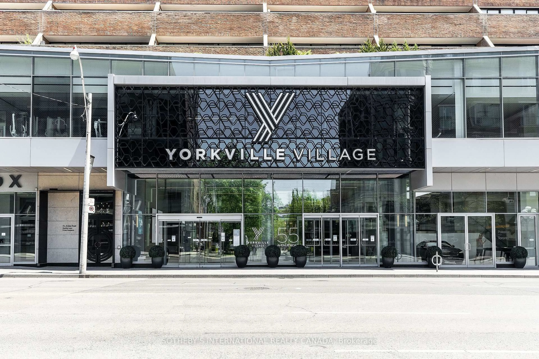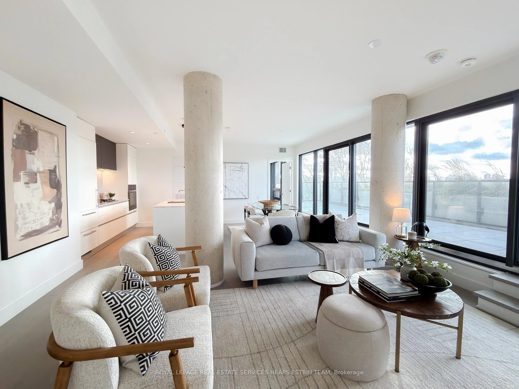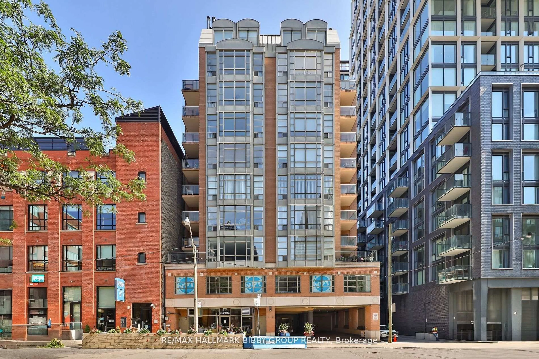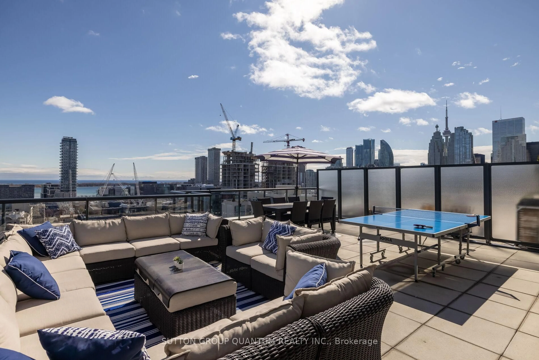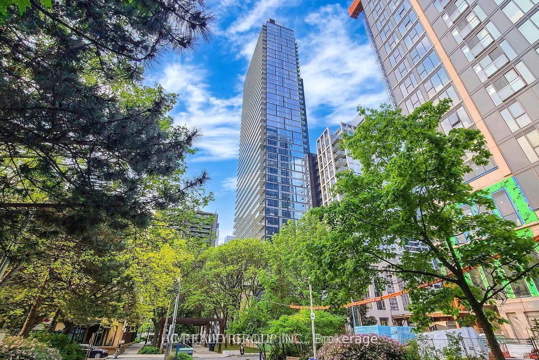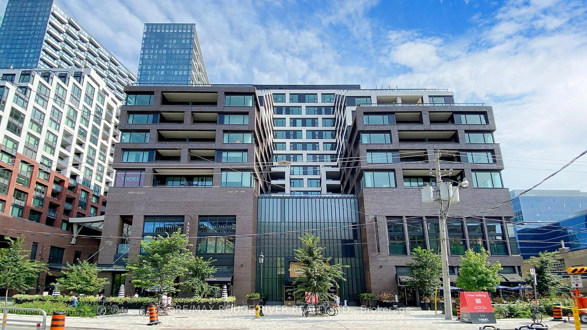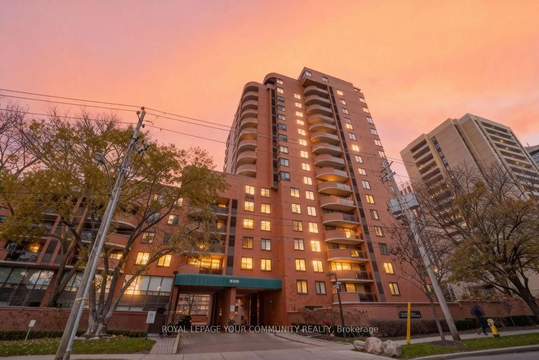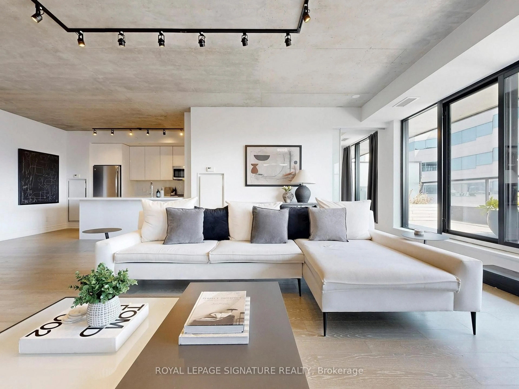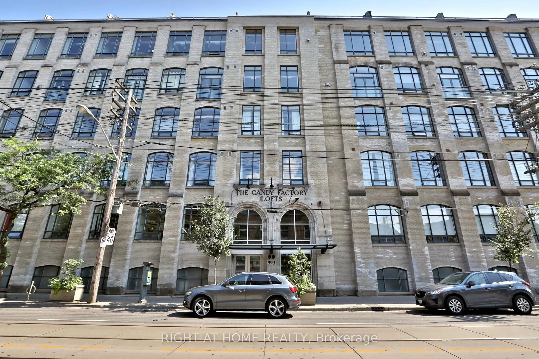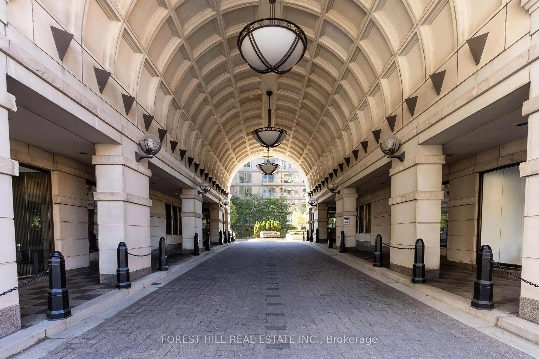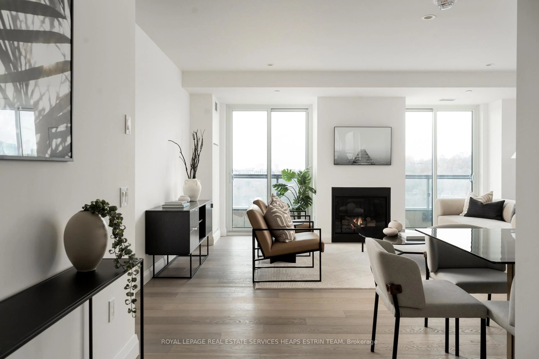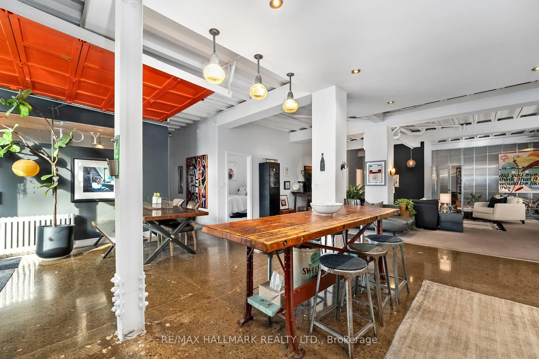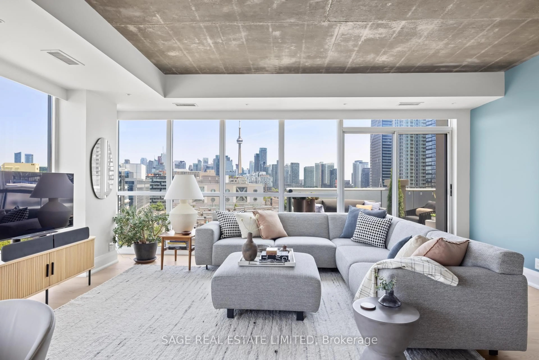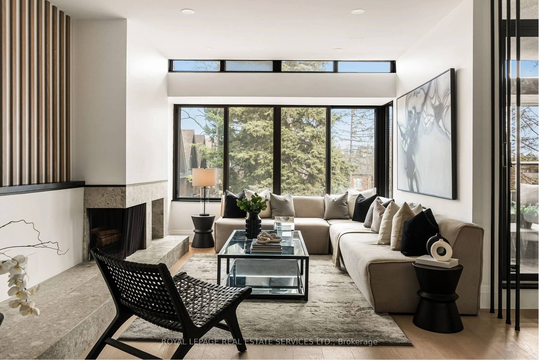Perfectly planned home between Yorkville and Rosedale, surrounded by green space, with just 4 suites per floor. Situated on the south east corner, Suite 9C is a generous 1,800 (SF Plus) and a 350 (SF plus) terrace that is almost 60 feet long with room for dining and entertaining. Interiors have been completely renovated, with no detail overlooked or expense spared. Herringbone white oak floors, every room with custom mill work, marble fireplace, shelving, walk-in closets with organizers, gorgeous custom baths, chef's kitchen with top-of-the-line appliances, and a large quartz working area to work and entertain. The dining room has custom shelves and two wine fridges. The family room has custom shelves and cupboards, and is perfect for reading, movies, or a home office. The 2nd bedroom currently has a built-in Murphy bed and desk/cabinets. The primary bedroom has 2 walk-in closets with organizers and a walk-out to the terrace. Sophisticated building with 24-hour concierge, circular drive, heated outdoor pool with sundeck, gym, visitor parking, all just steps from Yorkville, Bloor, Rosedale, and TTC. The apartment comes with exclusive use parking (wired for own charger) and an exclusive use locker. Trails connect to Evergreen Brickworks and Riverdale Park.
Inclusions: Subzero fridge, Double Jennair Ovens, Jennair Induction Stovetop and Microwave, Dishwasher, Ventless Bosh Washer and Dryer, Freezer in laundry room, 2 wine fridges, built-in Sono System. Wired for charger at own parking spot. Lots of visitor parking. All utilities are included in the monthly fees, including wifi.
