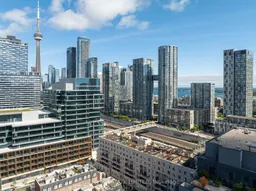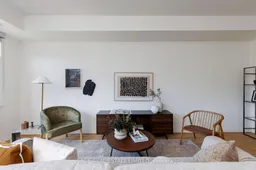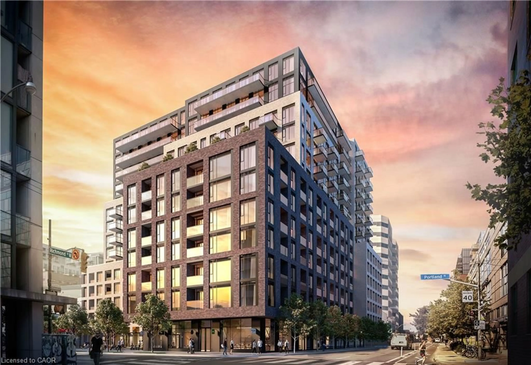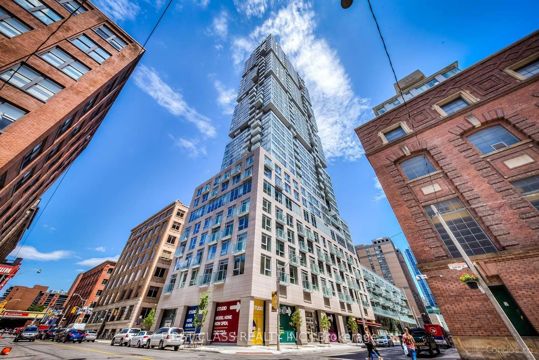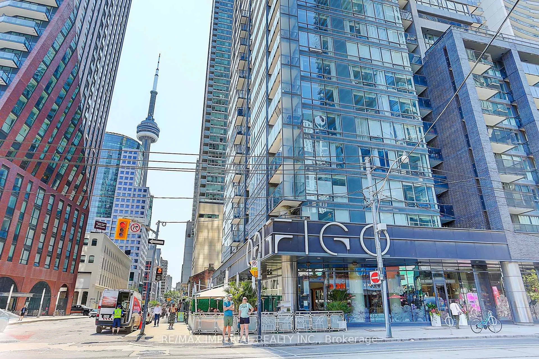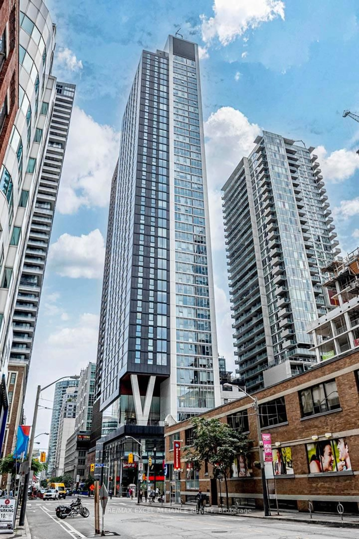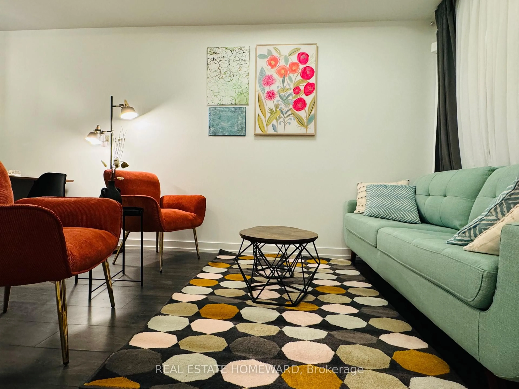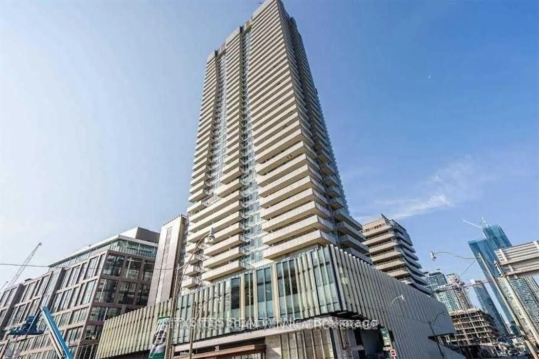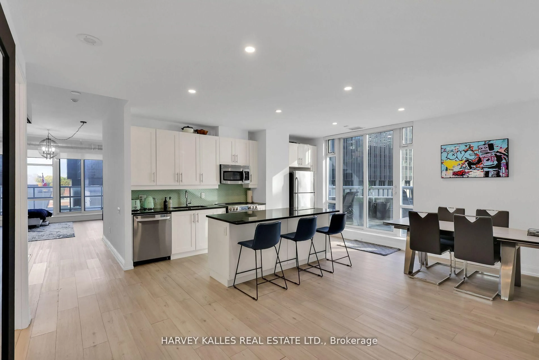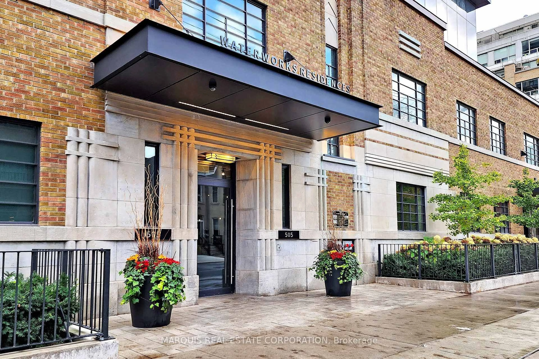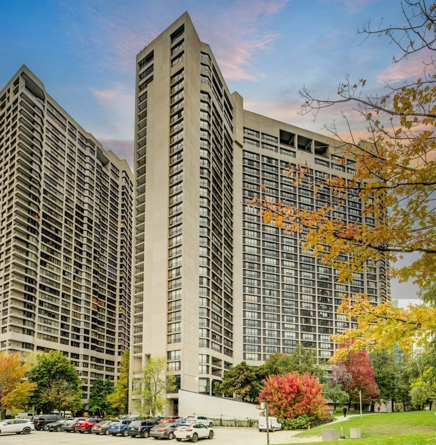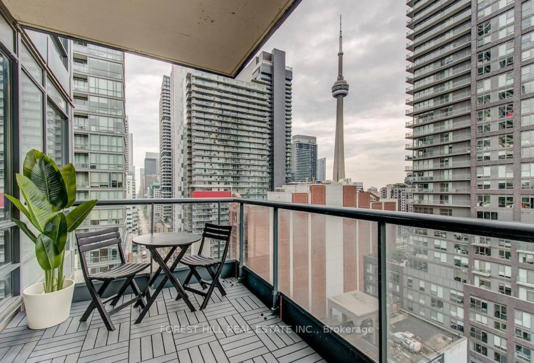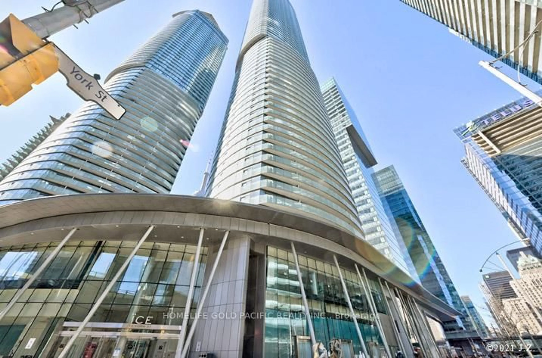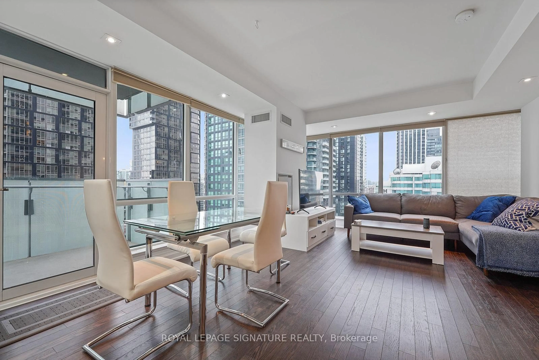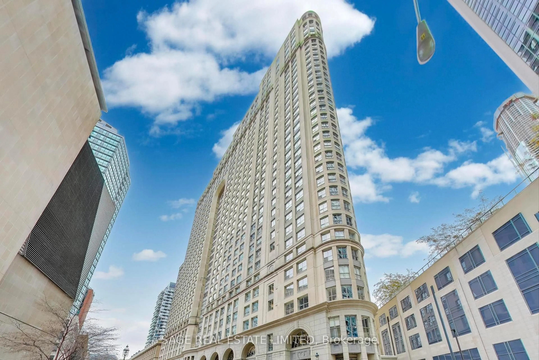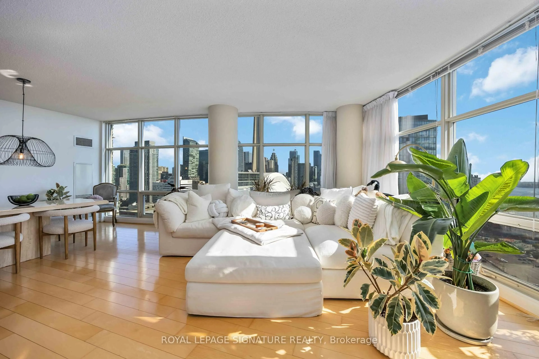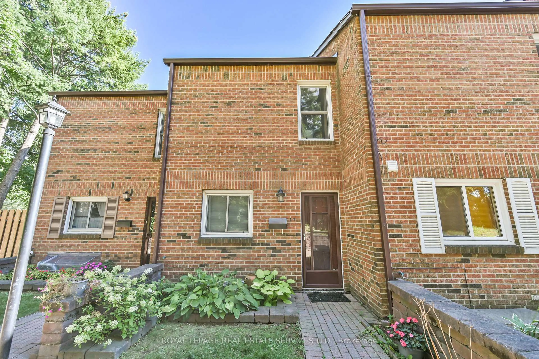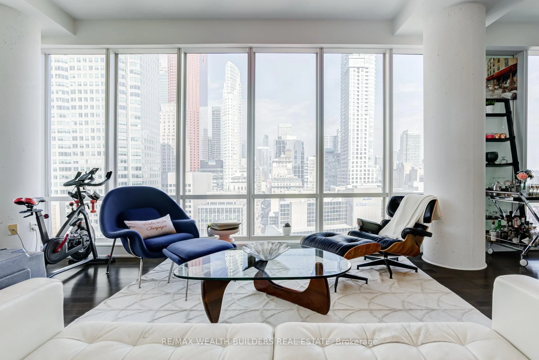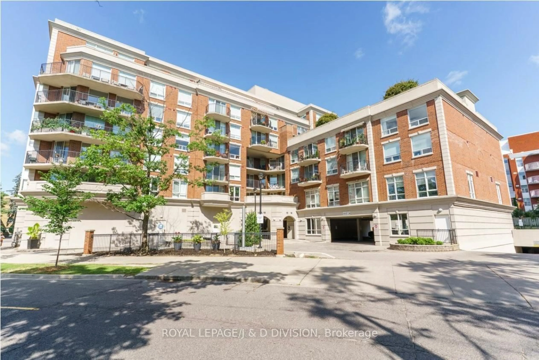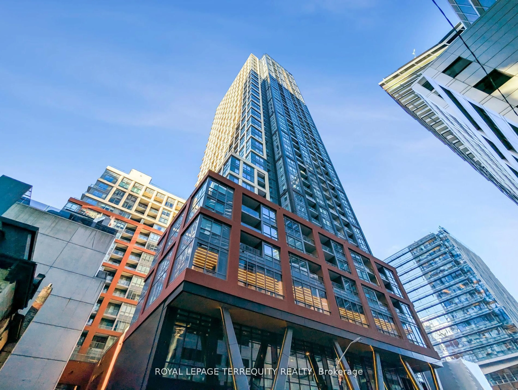New Price! A house in the sky at Portland & Front. Suite 615 is perfectly laid out over 2-storeys, a dream floorplan for grown-up downtown living. Well managed midsize building with no elevator rush hours and a healthy proportion of owner-occupied suites. Come home to an 1106 sq ft exceptionally wide interior + large balcony overlooking a quiet courtyard. There are no pillars or columns getting in the way and no condo-sized furniture is needed - you can go full size on everything. Come home to a proper foyer and coat closet, ample space for both living and dining furnishings, a chef-friendly kitchen w/ bonus walk-in storage room, a coveted powder room for guests, and a double door walkout to a big balcony overlooking the courtyard. Impeccably updated with brand new honey wheat 5" plank engineered hardwood flooring throughout. Retire upstairs to 2 adult-sized bedrooms with king bed proportions, an open den / exercise area, and an extravagantly renovated spa getaway bathroom. Convenient laundry access upstairs as well. Freshly painted top to bottom. Abundant storage everywhere. Straddling King West and the Lake, with the Well just steps away, you could hardly be better situated to live your best life downtown.
Inclusions: Price includes premium extra long (19ft) P1 parking spot, locker, all appliances, light fixtures and window coverings.
