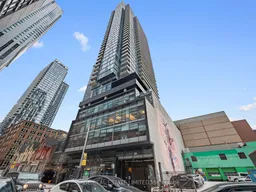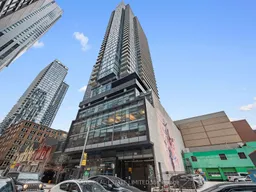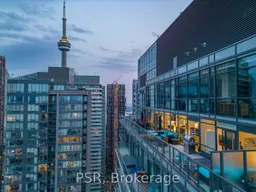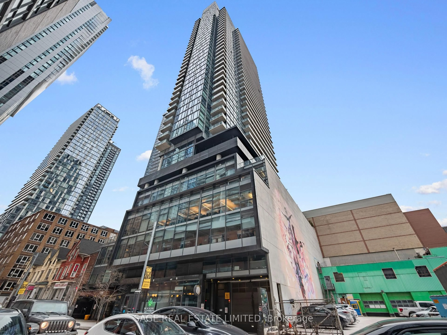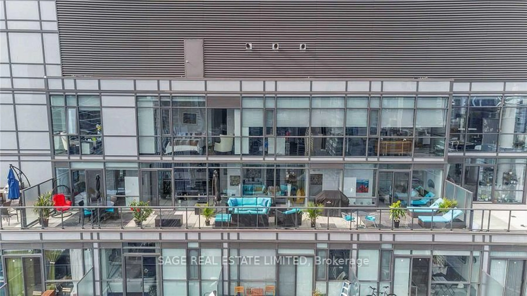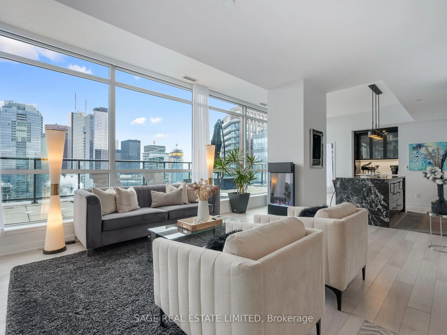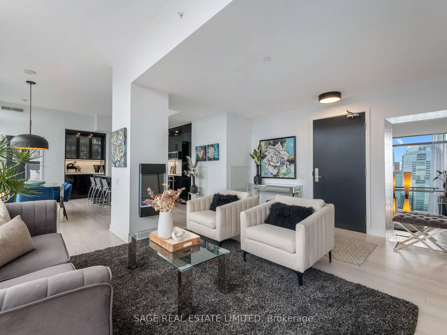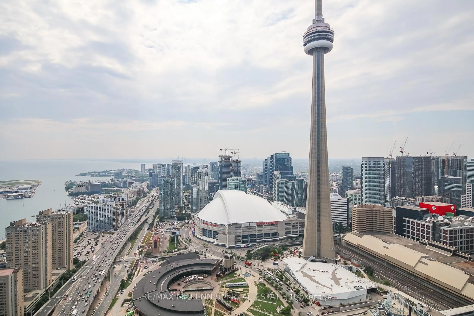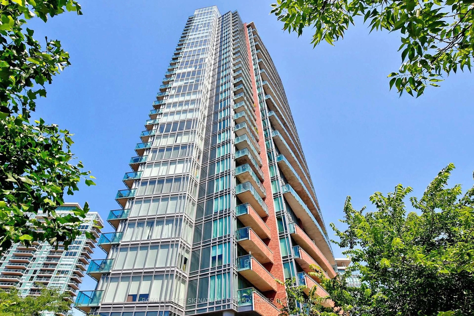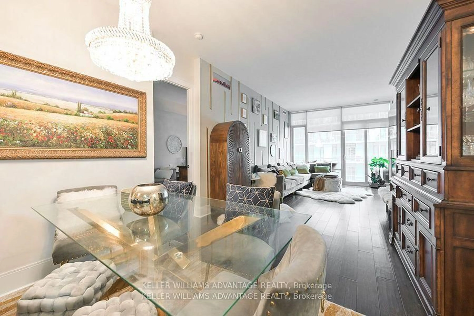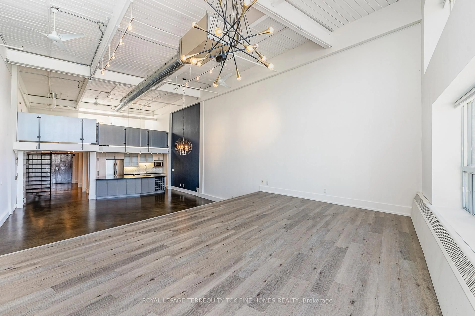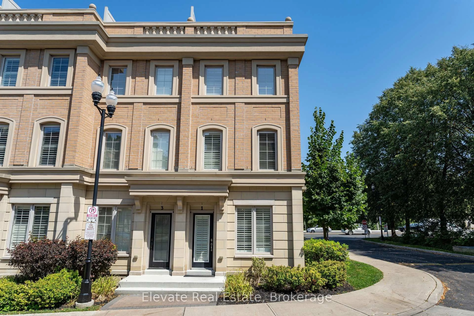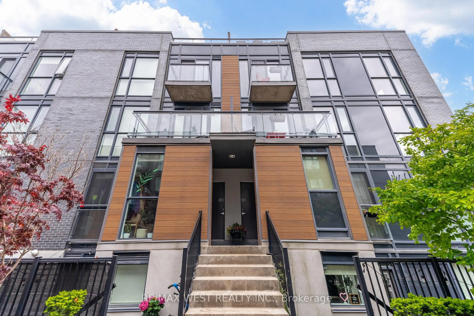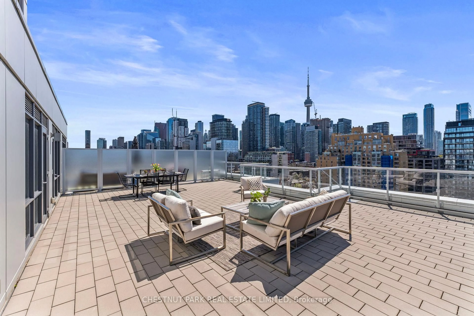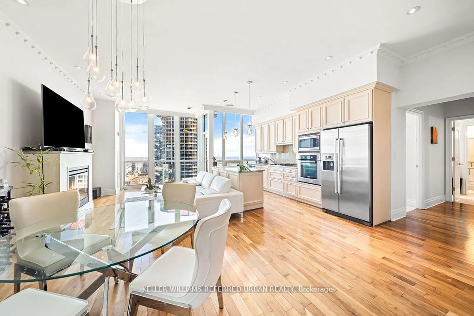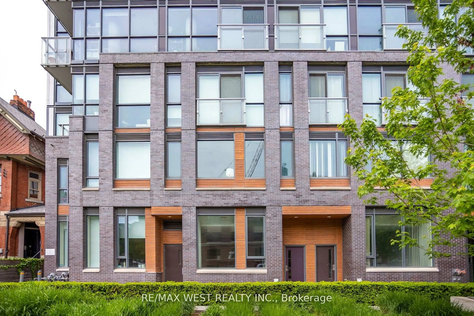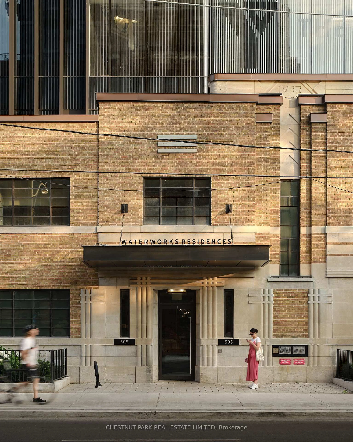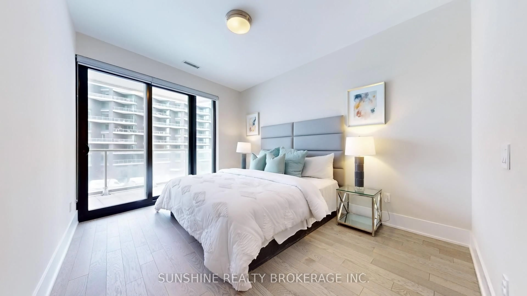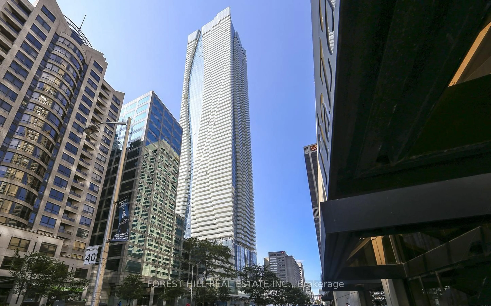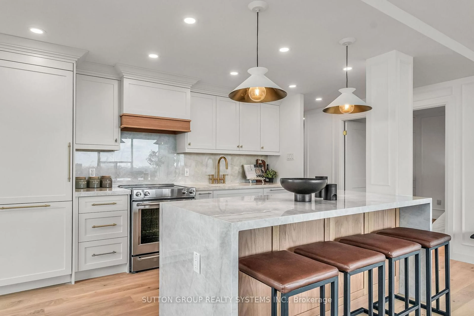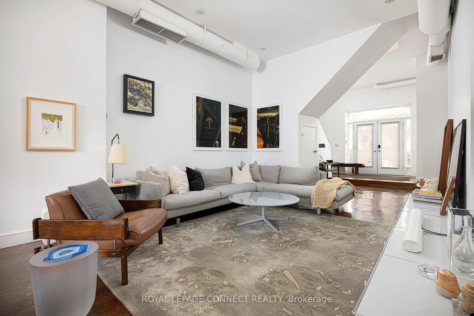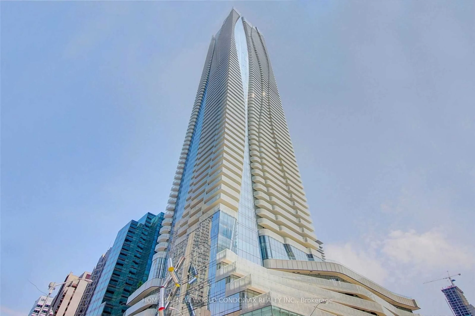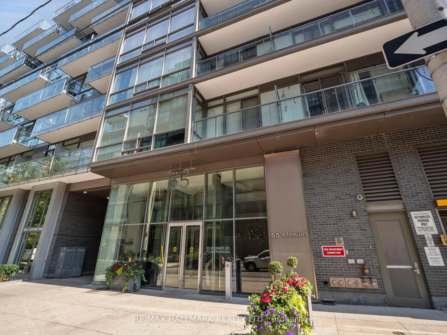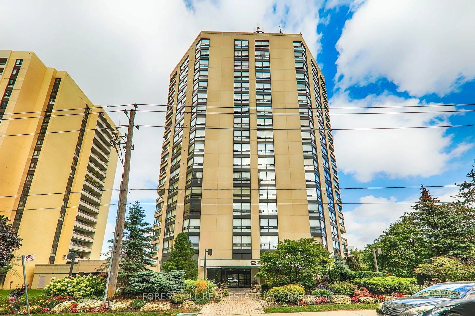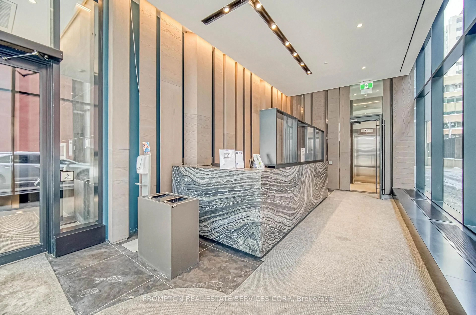290 Adelaide St #4104, Toronto, Ontario M5V 0P3
Contact us about this property
Highlights
Estimated valueThis is the price Wahi expects this property to sell for.
The calculation is powered by our Instant Home Value Estimate, which uses current market and property price trends to estimate your home’s value with a 90% accuracy rate.Not available
Price/Sqft$1,511/sqft
Monthly cost
Open Calculator

Curious about what homes are selling for in this area?
Get a report on comparable homes with helpful insights and trends.
+63
Properties sold*
$690K
Median sold price*
*Based on last 30 days
Description
This stunning 2-bedroom, 3-bathroom sub-penthouse showcases over 70 feet of floor-to-ceiling windows, framing sweeping, unobstructed views of Toronto's skyline. Step out through any of the three walkouts onto a breathtaking 700 sq ft terrace an entertainers dream in the sky. Every inch of this meticulously designed suite exudes luxury, with custom upgrades and refined finishes throughout. The chefs kitchen is both functional and striking, featuring integrated appliances and an oversized waterfall island that anchors the open-concept living and dining areas. Retreat to two generously sized bedrooms, each with ensuites, soft ambient lighting, and blackout window treatments for the ultimate in comfort and privacy. A large, thoughtfully designed laundry room includes brand-new, full-sized machines and abundant storage rare for city living. Perfectly positioned at the intersection of the Entertainment and Financial Districts, you're just steps from world-class dining, shopping, theatre, and nightlife. This is elevated urban living redefined.
Property Details
Interior
Features
Main Floor
Kitchen
5.24 x 4.91Stone Counter / B/I Appliances / Breakfast Bar
Living
5.09 x 3.87W/O To Terrace / Window Flr to Ceil / East View
2nd Br
4.23 x 2.77Ensuite Bath / W/I Closet / W/O To Terrace
Dining
5.24 x 4.91Combined W/Kitchen / W/O To Terrace / Open Concept
Exterior
Features
Parking
Garage spaces 2
Garage type Underground
Other parking spaces 0
Total parking spaces 2
Condo Details
Amenities
Bbqs Allowed, Concierge, Gym, Outdoor Pool, Party/Meeting Room, Rooftop Deck/Garden
Inclusions
Property History
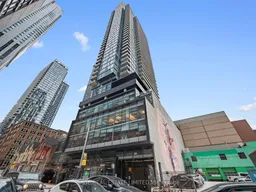 39
39