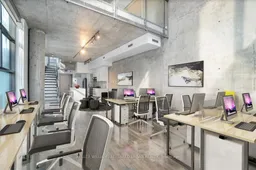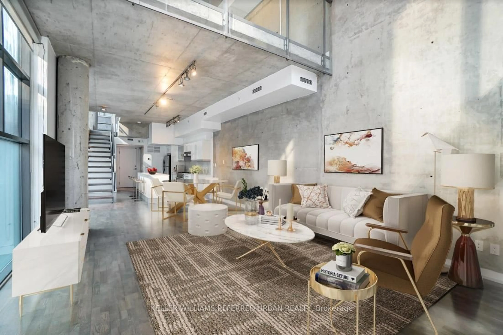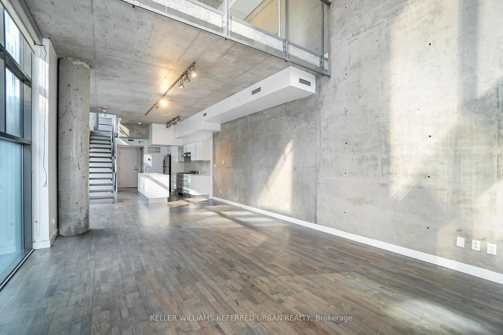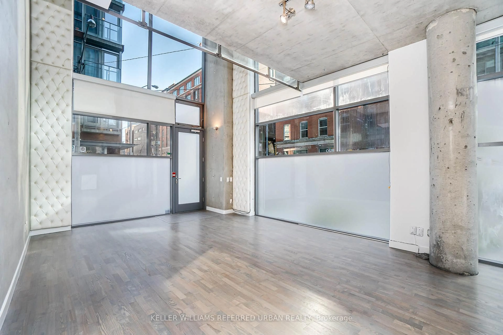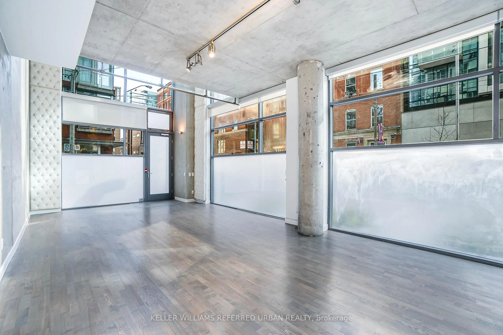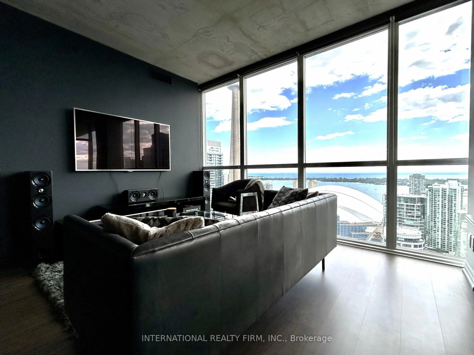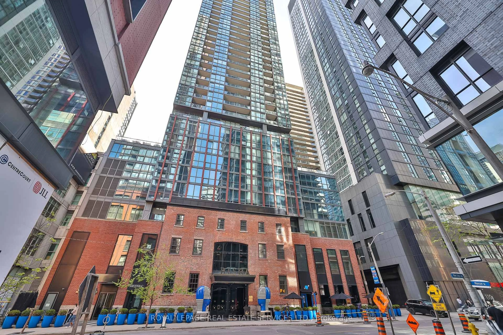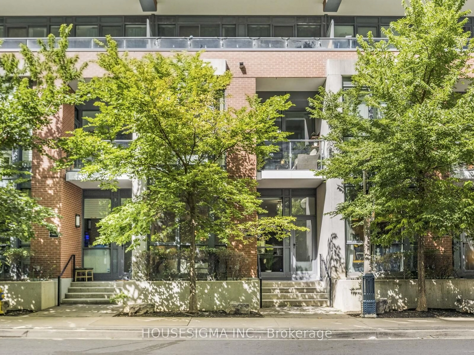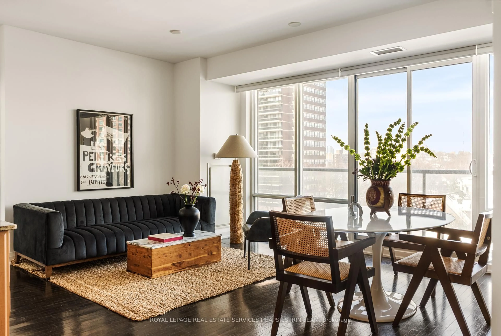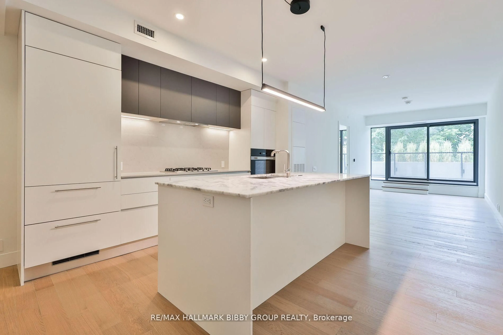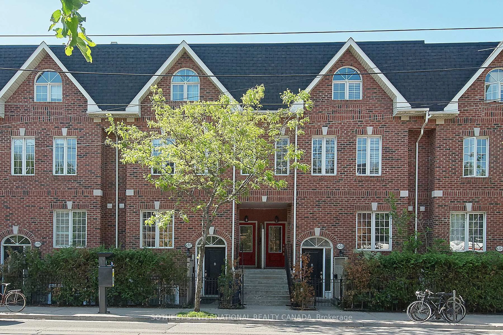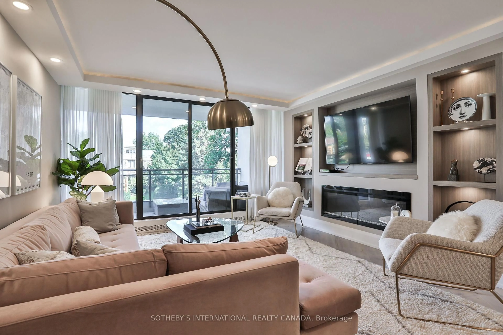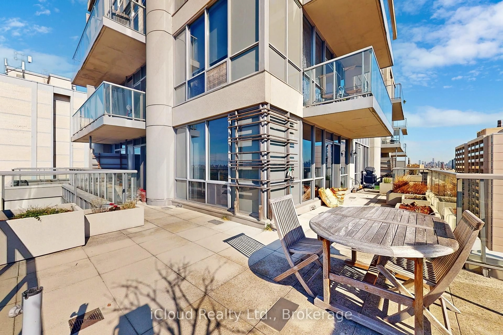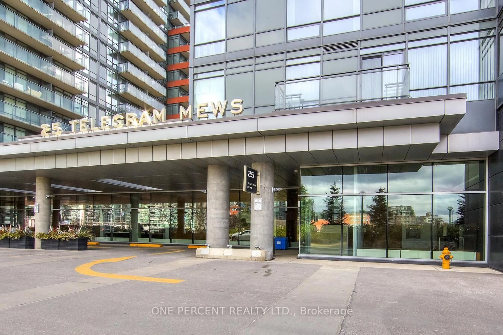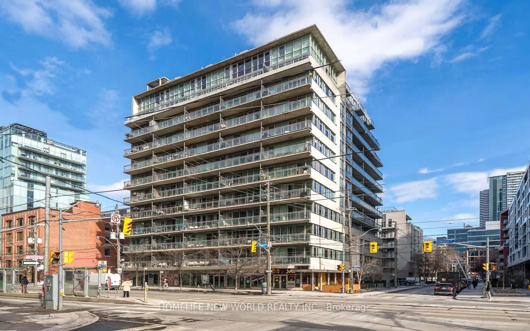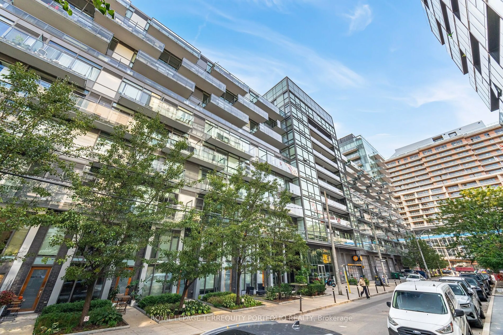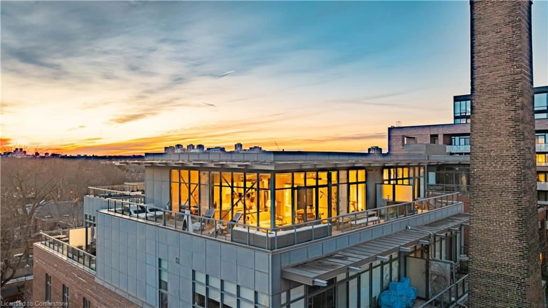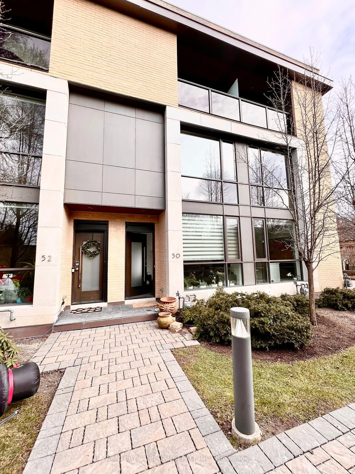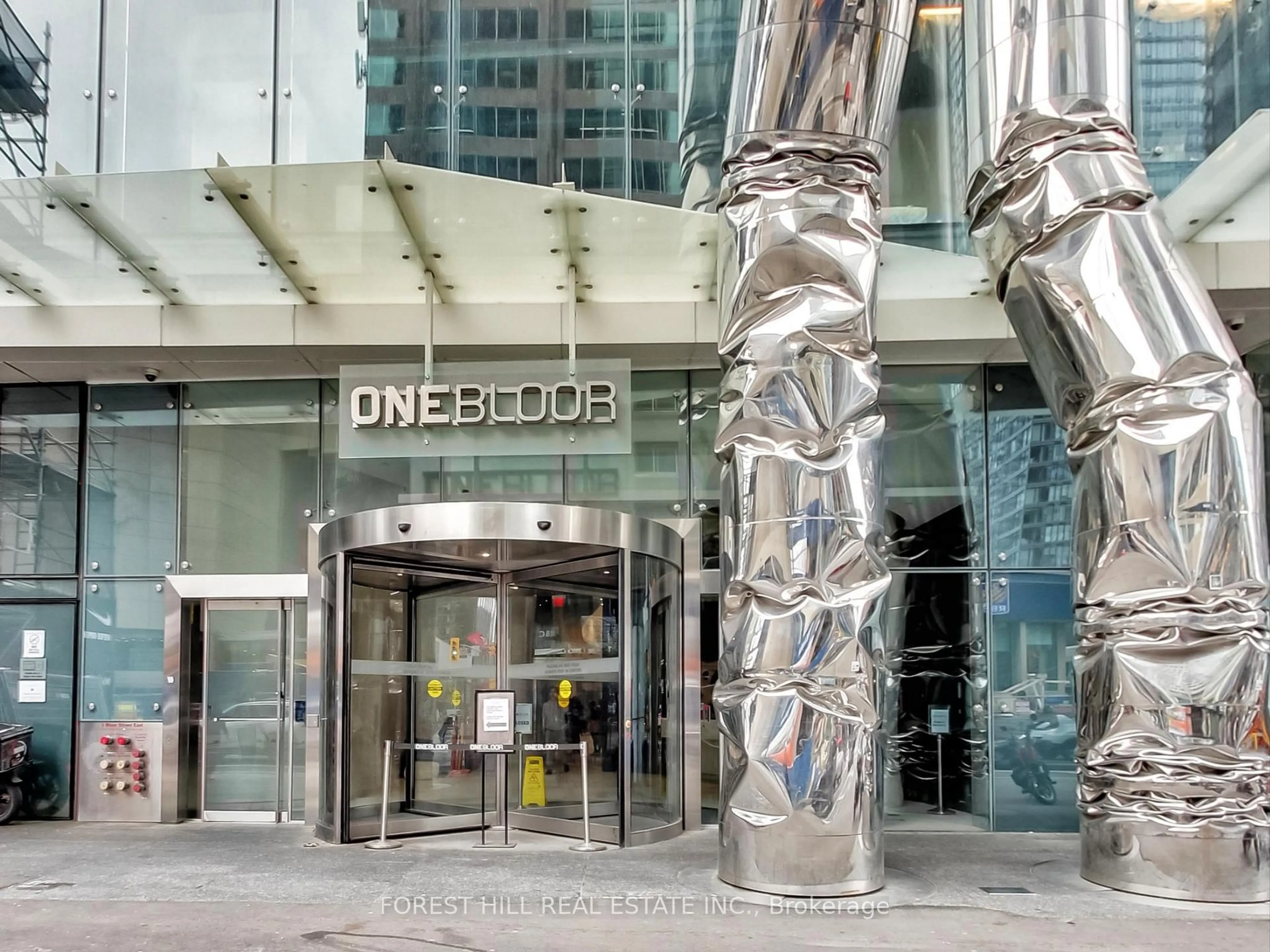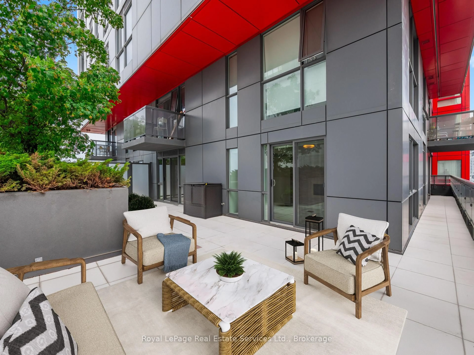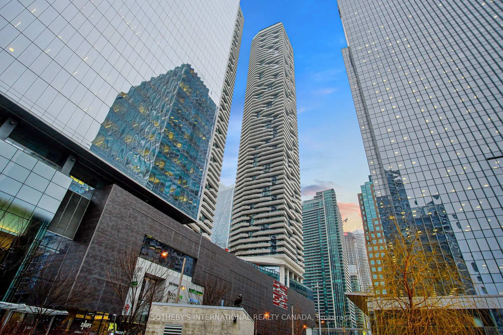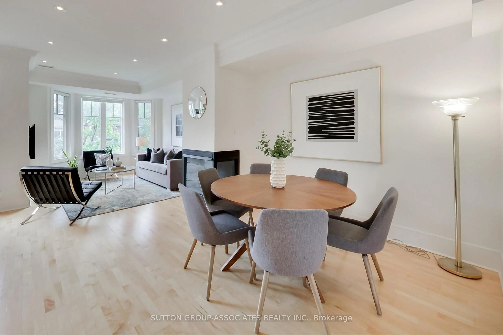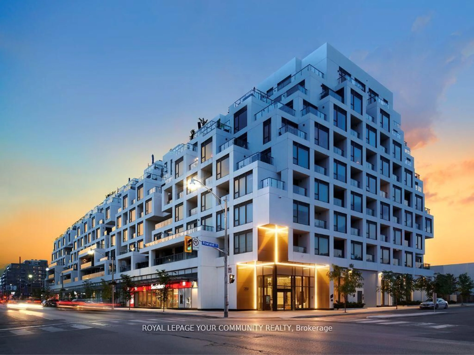25 Oxley St #Th1, Toronto, Ontario M5V 2J5
Contact us about this property
Highlights
Estimated valueThis is the price Wahi expects this property to sell for.
The calculation is powered by our Instant Home Value Estimate, which uses current market and property price trends to estimate your home’s value with a 90% accuracy rate.Not available
Price/Sqft$903/sqft
Monthly cost
Open Calculator

Curious about what homes are selling for in this area?
Get a report on comparable homes with helpful insights and trends.
+57
Properties sold*
$637K
Median sold price*
*Based on last 30 days
Description
Discover the ultimate urban lifestyle in this rare live/work end unit townhome in the heart of King West. Offering 1,500 sq' of thoughtfully designed living space, this home features 2 spacious bedrooms, 3 bathrooms, and a private garage with direct access. Soaring 24-foot ceilings and dramatic windows create an airy, light-filled atmosphere, while the open-concept layout and loft-style design provide a flexible space ideal for both living and working. The modern kitchen offers a centre island with breakfast bar, quartz counters, ample cabinet space and quality appliances, an expansive living area, and second-floor bedrooms make it perfect for professionals, creatives, or anyone seeking a unique downtown residence. Located just steps from King Street West's best restaurants, cafes, and nightlife, this home offers unparalleled convenience. You're minutes from the Financial District, the waterfront, parks, transit, and all the energy of Toronto's most vibrant neighbourhood. This is a one-of-a-kind opportunity to own a true live/work space in one of the city's most sought-after areas.
Property Details
Interior
Features
Main Floor
Living
8.4 x 3.95Porcelain Floor / Open Concept / Combined W/Dining
Dining
8.4 x 3.95Porcelain Floor / Open Concept / Open Stairs
Kitchen
3.25 x 3.95Porcelain Floor / B/I Appliances / Breakfast Bar
Exterior
Features
Parking
Garage spaces 1
Garage type Built-In
Other parking spaces 0
Total parking spaces 1
Condo Details
Amenities
Bbqs Allowed, Bike Storage, Concierge, Guest Suites, Party/Meeting Room
Inclusions
Property History
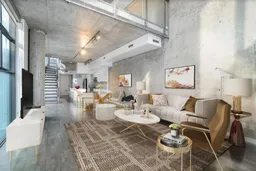 10
10