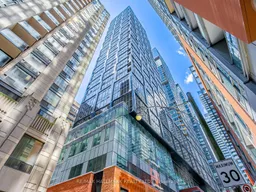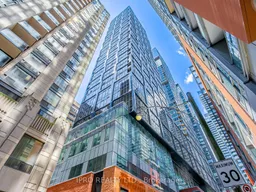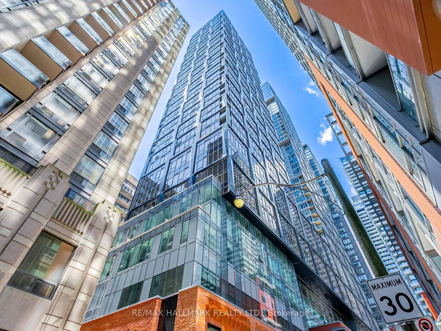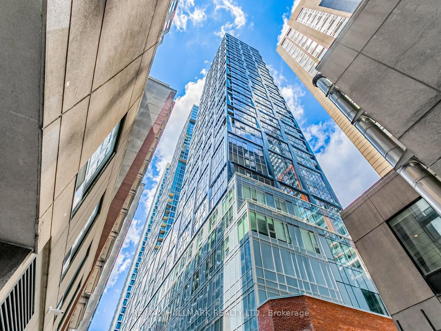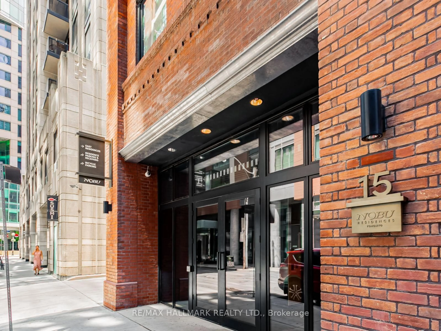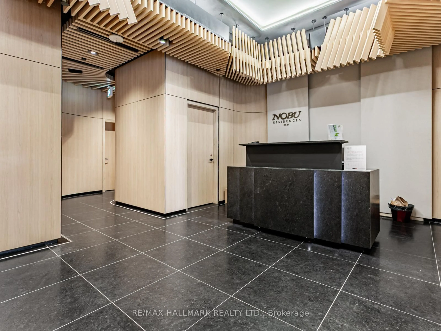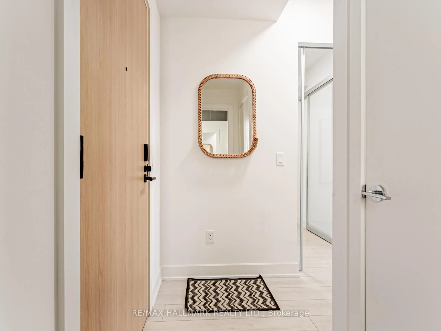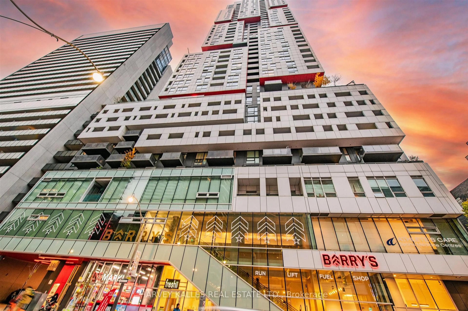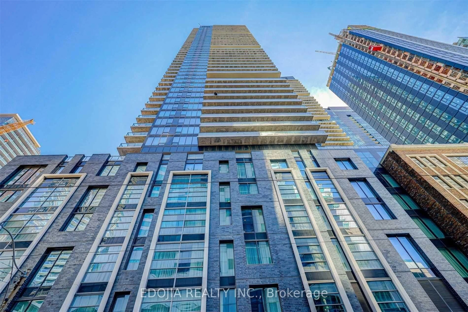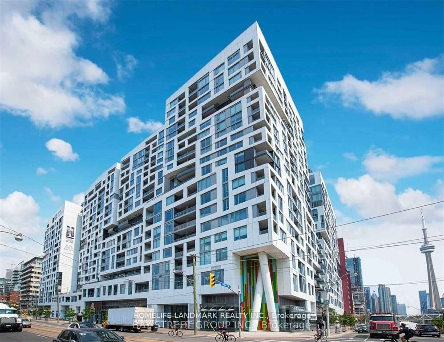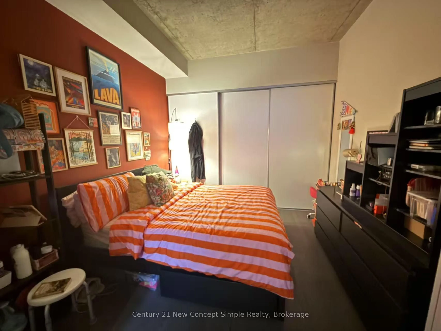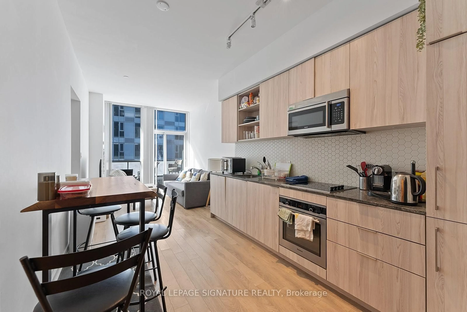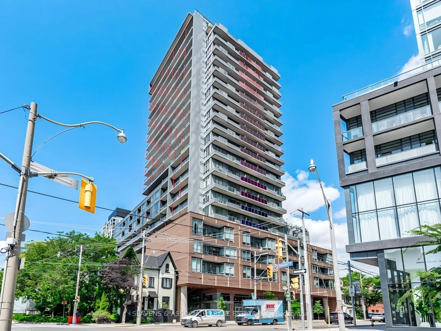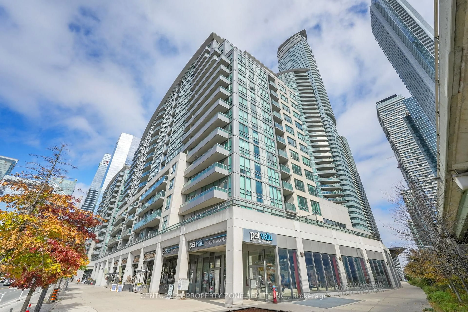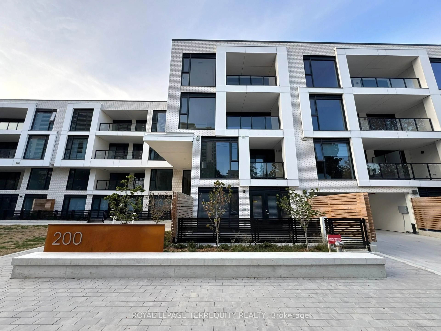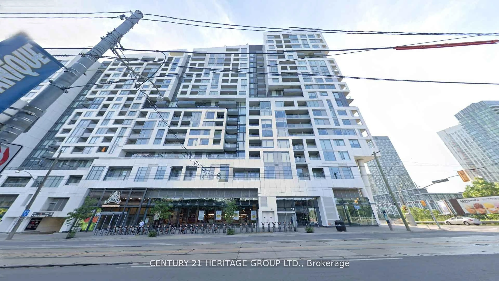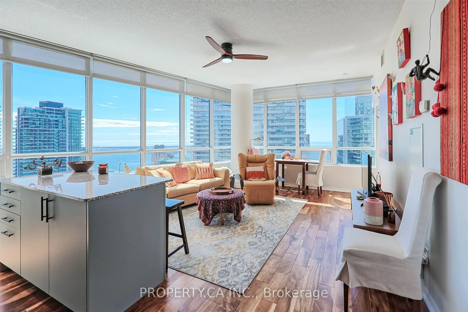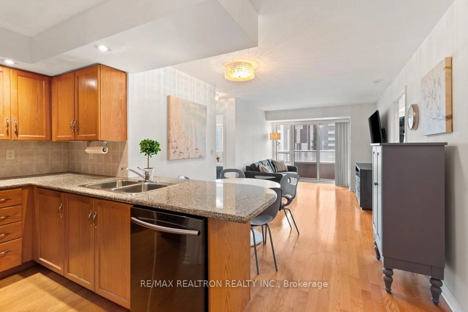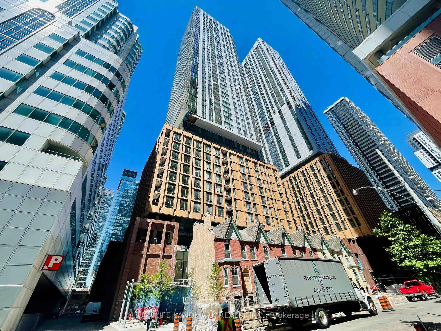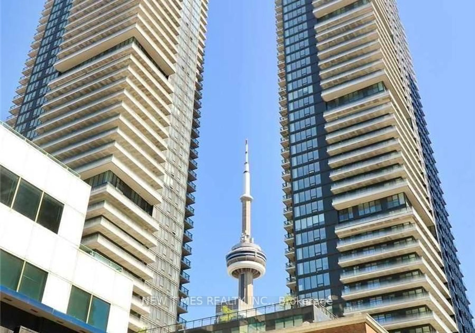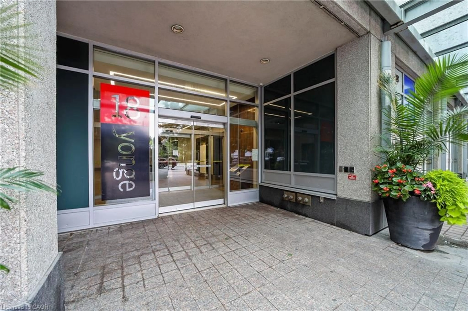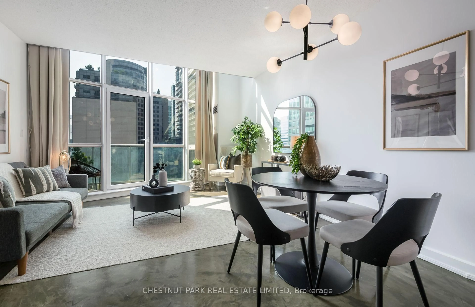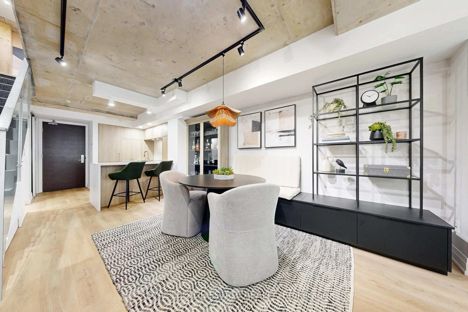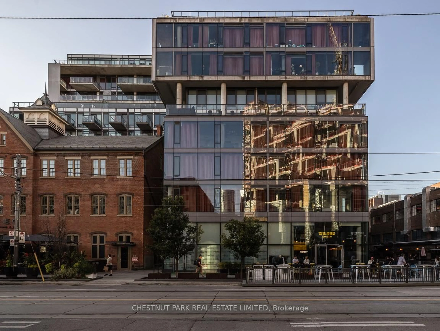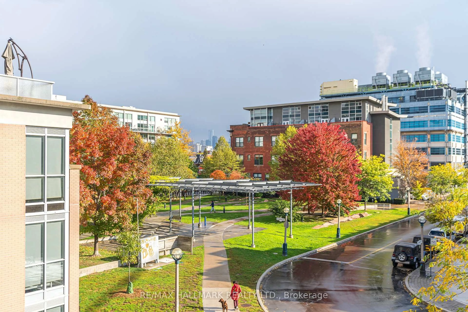15 Mercer St #419, Toronto, Ontario M5V 1H2
Contact us about this property
Highlights
Estimated valueThis is the price Wahi expects this property to sell for.
The calculation is powered by our Instant Home Value Estimate, which uses current market and property price trends to estimate your home’s value with a 90% accuracy rate.Not available
Price/Sqft$1,100/sqft
Monthly cost
Open Calculator

Curious about what homes are selling for in this area?
Get a report on comparable homes with helpful insights and trends.
+96
Properties sold*
$680K
Median sold price*
*Based on last 30 days
Description
Spacious and thoughtfully designed, this 1-bedroom plus den suite with 2 full bath can easily function as a 2-bedroom condo, as the den is large enough to serve as a second bedroom. Boasting an ideal open-concept layout, the unit features soaring ceilings that enhance the bright and airy feel, along with a chef-inspired kitchen complete with quartz countertops and elegant finishes throughout. Located in the prestigious Nobu Residences, a globally recognized symbol of luxury, residents enjoy exclusive access to world-class amenities. These include a 24-hour concierge, cutting-edge fitness center, hot tub, sauna, steam and massage rooms, a business/conference center, games room, private screening room, stylish dining area, and outdoor BBQ and picnic space. Ideally set in the vibrant heart of downtown Toronto and King West, this residence offers unmatched urban convenience and connectivity. Don't miss your chance to experience the refined lifestyle of Nobu book your private tour today and step into elevated living.
Property Details
Interior
Features
Main Floor
Dining
3.35 x 2.97Open Concept / Combined W/Kitchen / O/Looks Living
Den
2.21 x 2.213Separate Rm / Sliding Doors
Kitchen
3.35 x 2.97Open Concept / Stainless Steel Appl / Pot Lights
Primary
3.66 x 2.84Large Window / Closet / 3 Pc Ensuite
Condo Details
Amenities
Concierge, Games Room, Gym, Party/Meeting Room, Sauna, Rooftop Deck/Garden
Inclusions
Property History
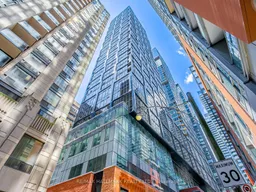
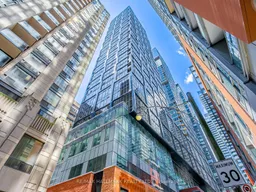 26
26