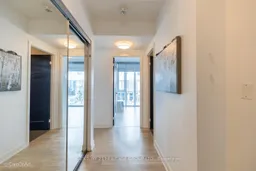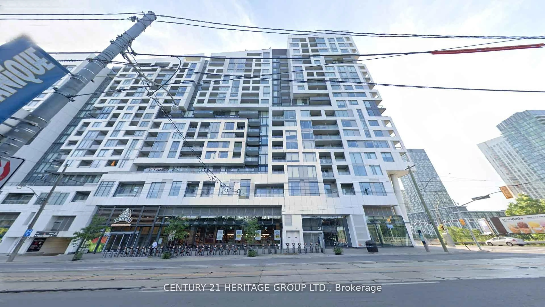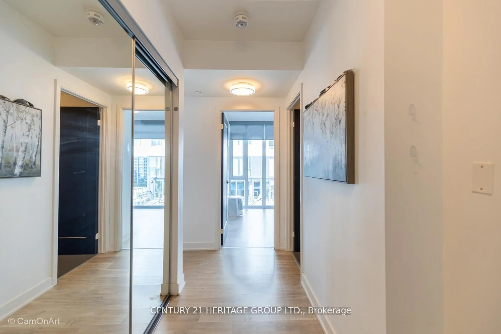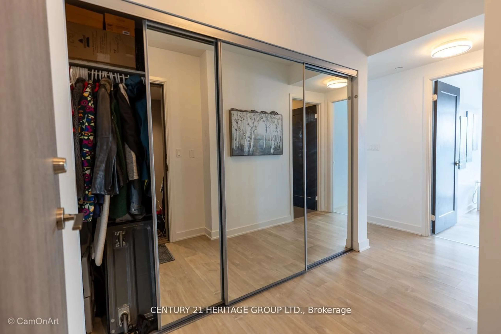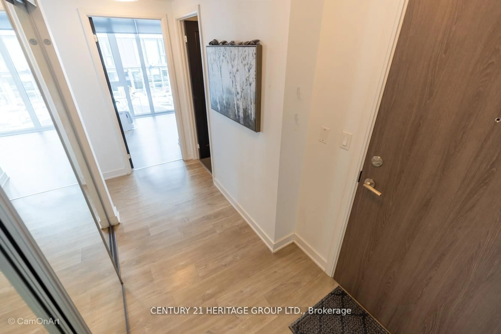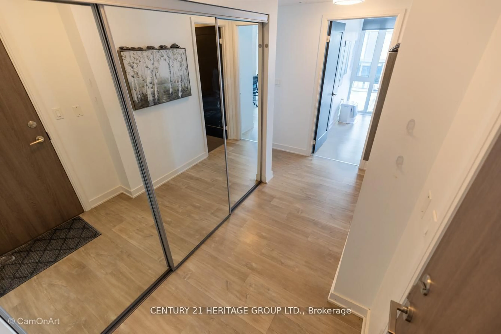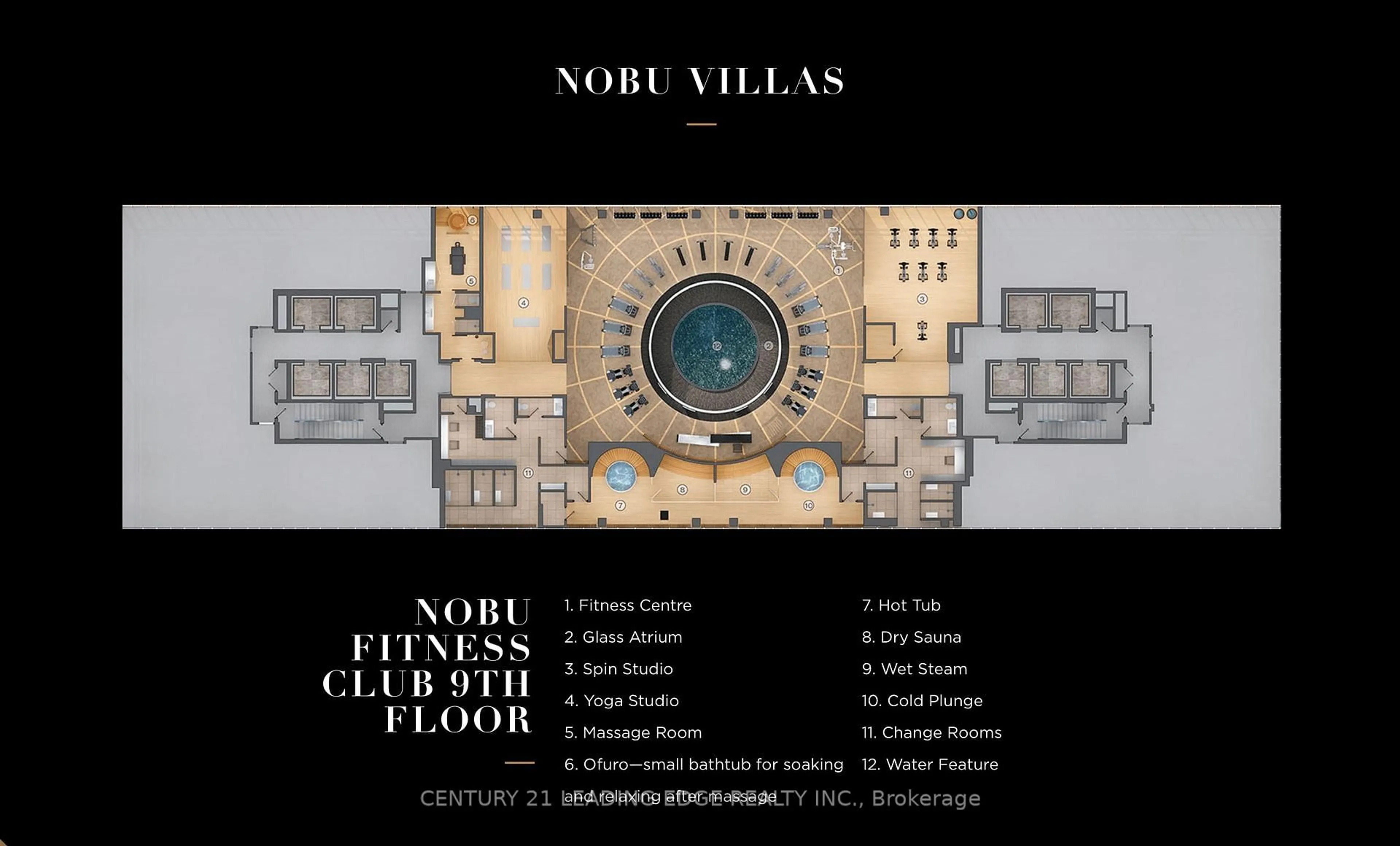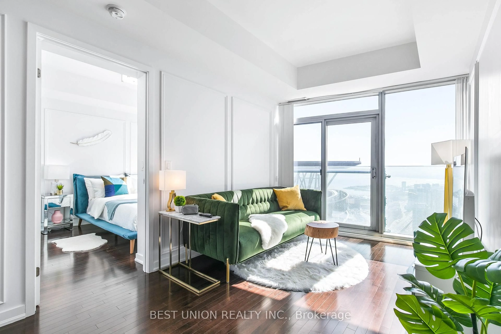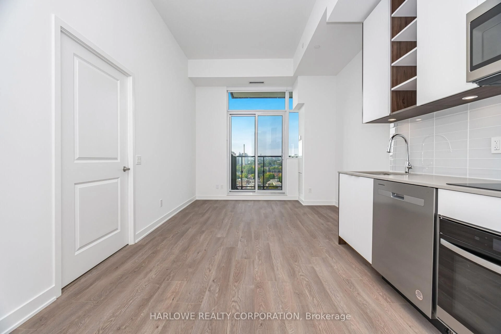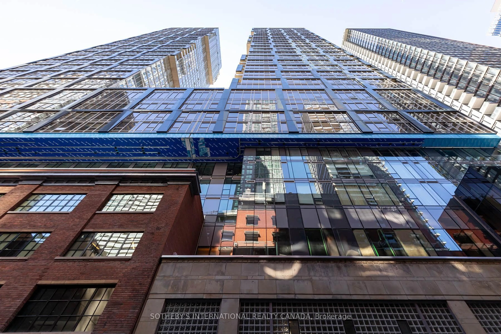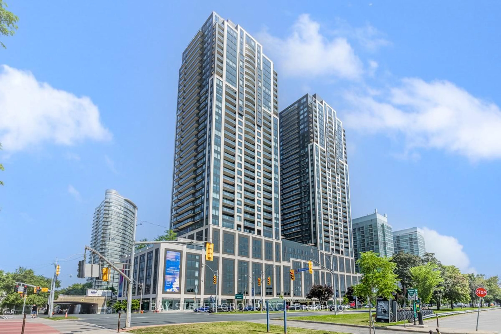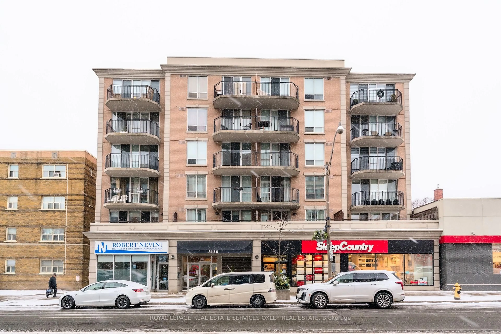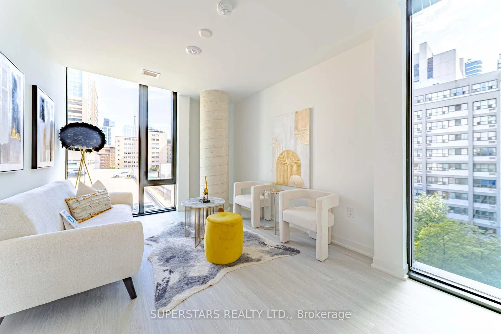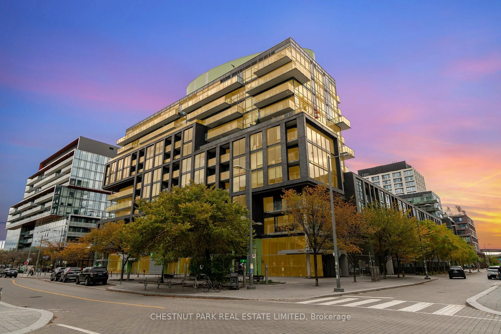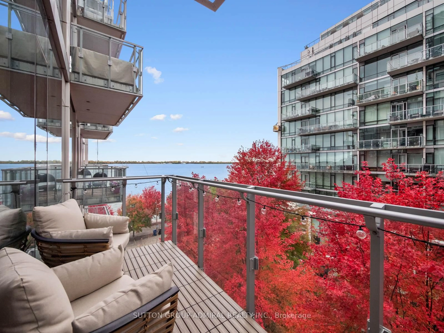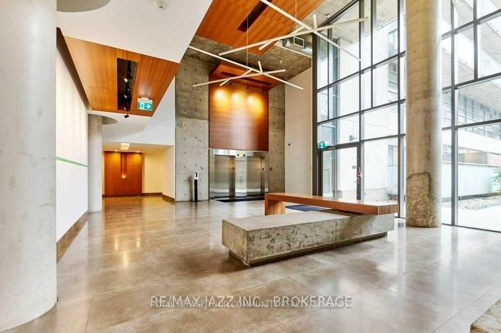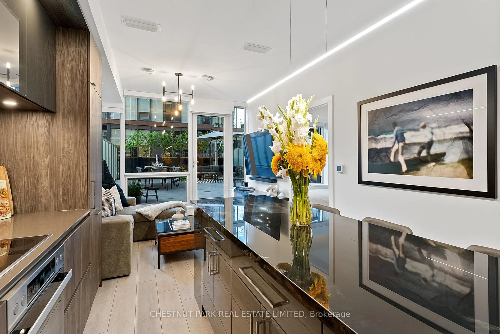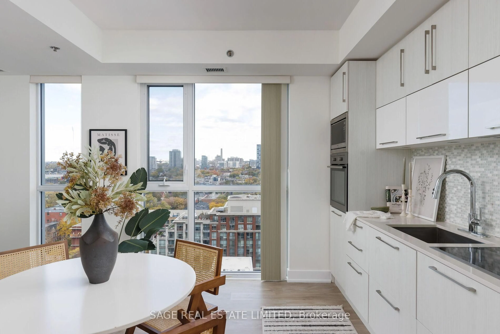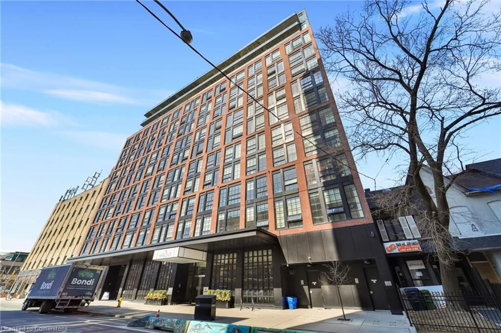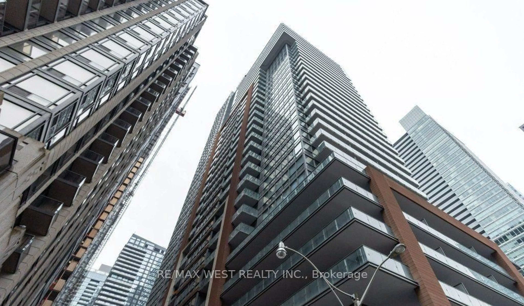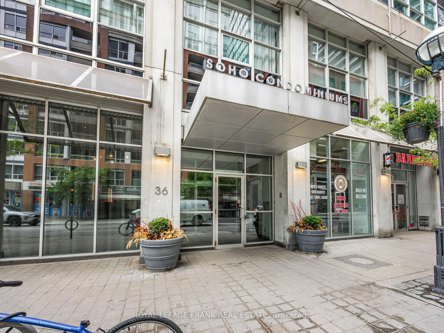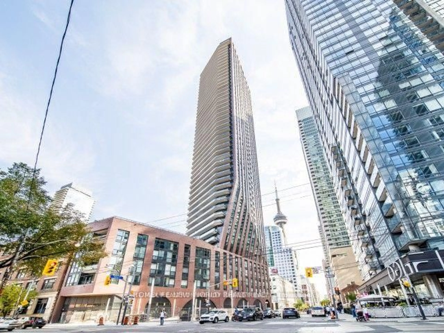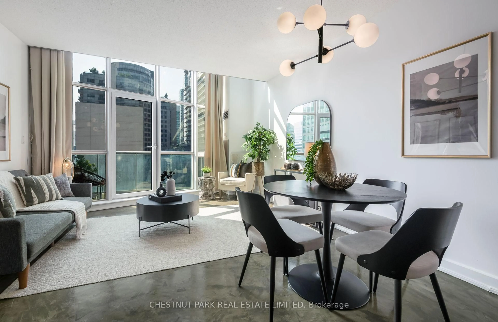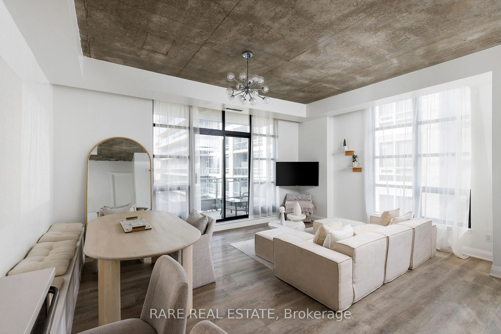27 Bathurst St #1001, Toronto, Ontario M5V 0R1
Contact us about this property
Highlights
Estimated valueThis is the price Wahi expects this property to sell for.
The calculation is powered by our Instant Home Value Estimate, which uses current market and property price trends to estimate your home’s value with a 90% accuracy rate.Not available
Price/Sqft$1,002/sqft
Monthly cost
Open Calculator
Description
CORNER UNIT with 810 Square Feet of living space with balcony. Glimpse Lake Ontario from your second bedroom windows. This is a larger than average two bedroom unit when compared to other units. One underground parking and storage locker are included in the price. Daylight surrounds you via the 9-foot floor-to-ceiling windows. Meticulously maintained, with upgrades in the kitchen and bathrooms, including new like stainless steel high end built-in oven and microwave, a four element cooktop, upgraded kitchen island. The primary has a large walk-in closet, immaculate three piece ensuite. The main 4-piece bathroom is like new with a full-sized tub. Roller blinds on all the 9-foot floor-to-ceiling windows provide privacy and/or darkness. Living room has electronic roller blinds. Enjoy breakfast on your spacious 83 sq ft balcony with space for a couch and a table where you can sit and enjoy your morning coffee. Current owner stores a bicycle and cooks there. Minto's sterling reputation for exceptionally high quality construction with LEED certification is reflected in the reasonable maintenance fees. The remarkable architecture makes this property instantly recognizable. The quality of materials and amenities including a sophisticated fitness centre, 24 hr. security and concierge, beautiful rooftop patio and pool, three luxurious lounges, party, media rooms, shared BBQ's, community courtyard. You will be in the heart of the action: the Well, Stackt and unlimited dining and shopping plus the proximity to the lake. FarmBoy and Dollarama are conveniently located on the ground floor. A 99 Walk Score and 95 Transit Score! The New Ontario Transit Line will be a short walk awaymaking this property even more valuable. The quality of workmanship materials and amenities and location, location make this a highly desirable building complex. Underground parking and locker are included, you can earn $3300/ per month rental income.
Property Details
Interior
Features
Main Floor
Primary
3.01 x 3.794 Pc Ensuite / W/O To Balcony / W/I Closet
2nd Br
3.17 x 2.89Window Flr to Ceil / Large Closet / Laminate
Living
4.22 x 3.13Window Flr to Ceil / W/O To Balcony
Kitchen
4.22 x 1.91B/I Appliances / B/I Ctr-Top Stove / Centre Island
Exterior
Features
Parking
Garage spaces 1
Garage type Underground
Other parking spaces 0
Total parking spaces 1
Condo Details
Amenities
Concierge, Guest Suites, Gym, Media Room, Outdoor Pool, Visitor Parking
Inclusions
Property History
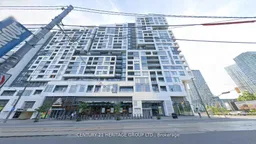 38
38