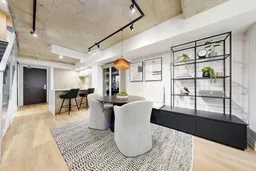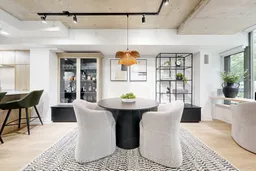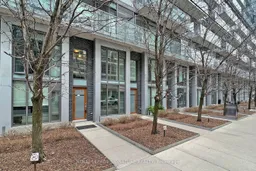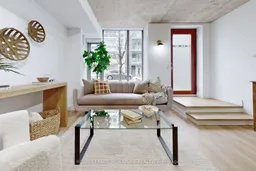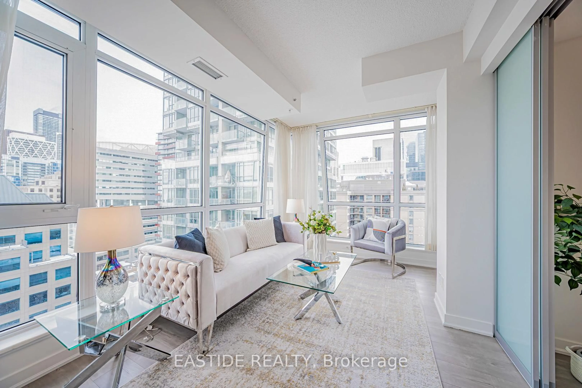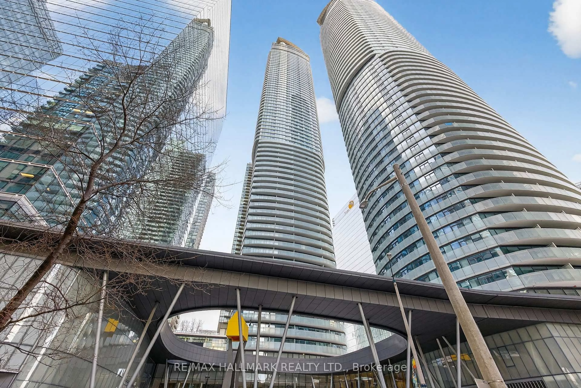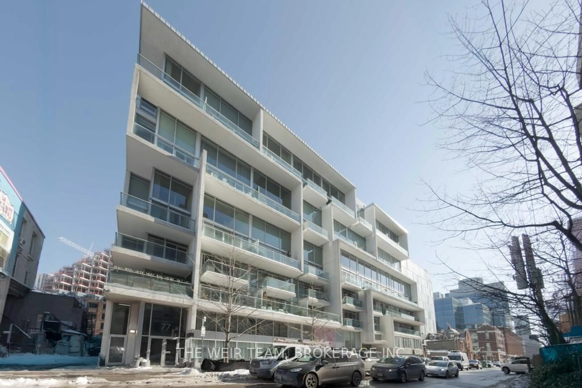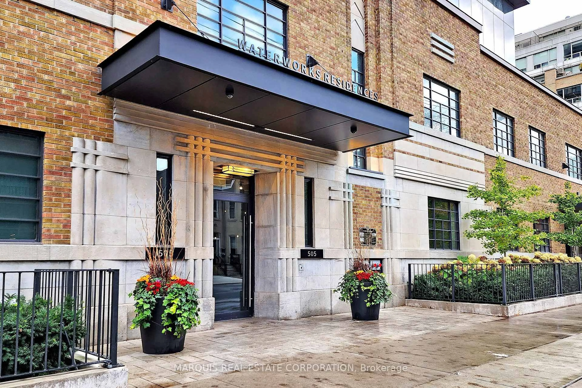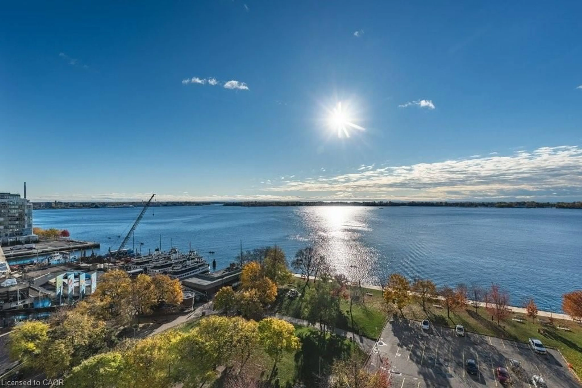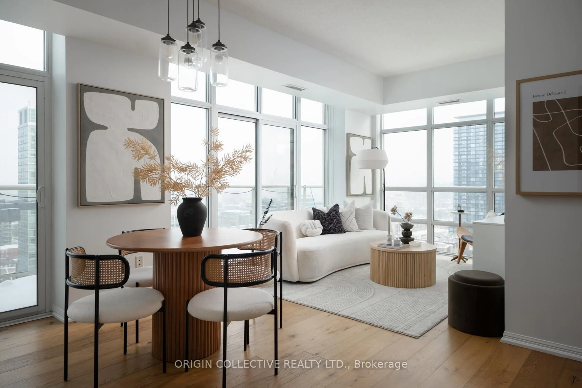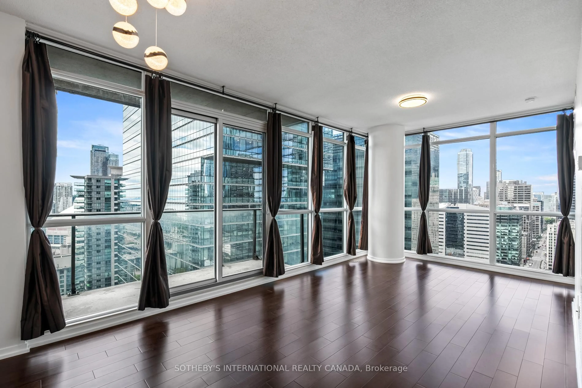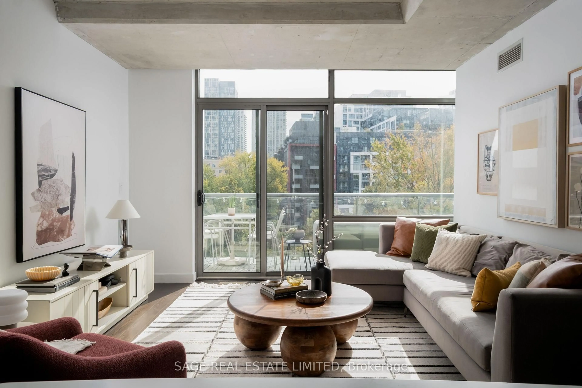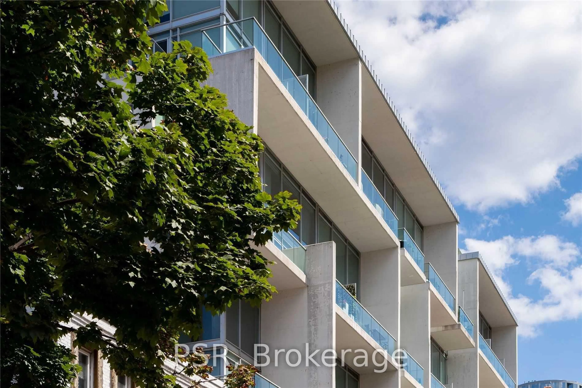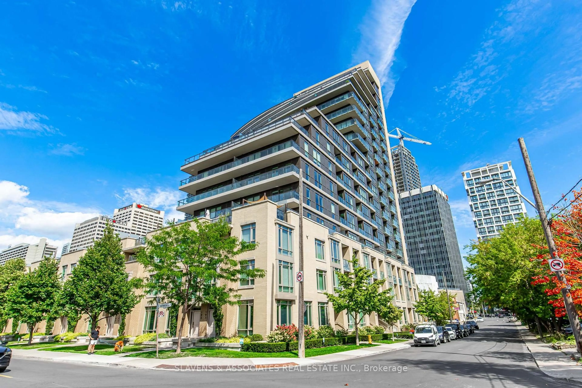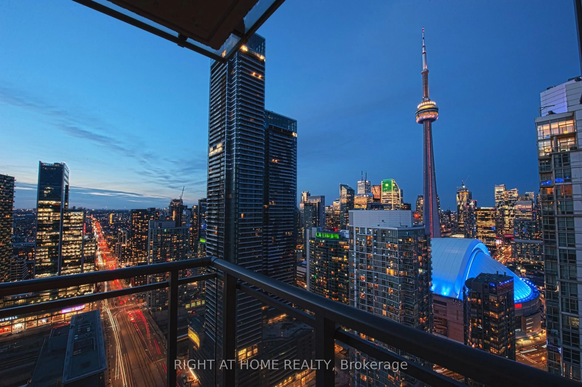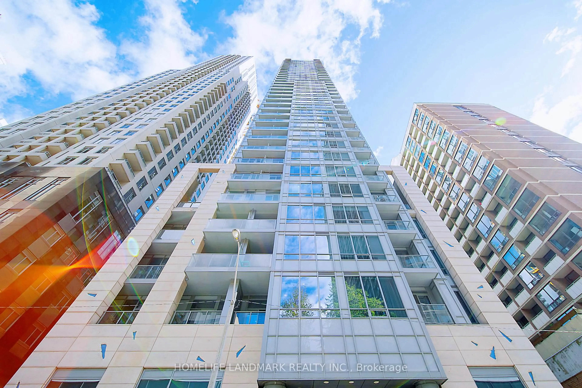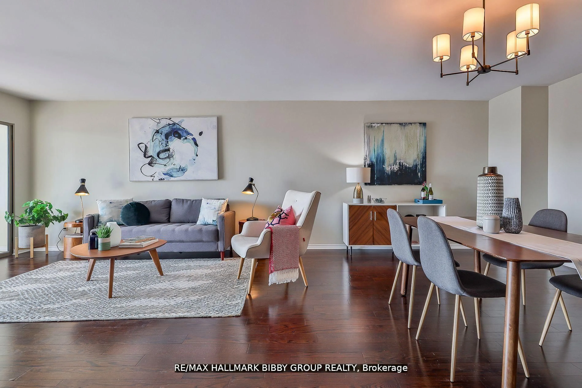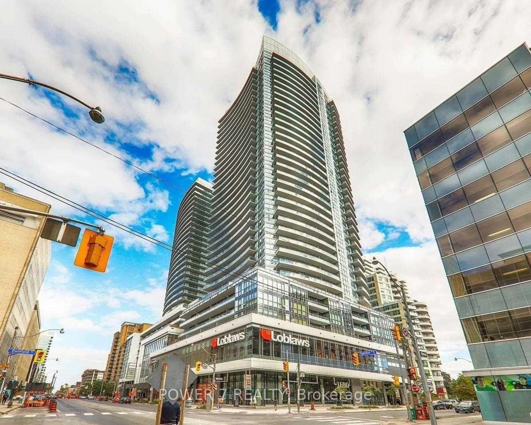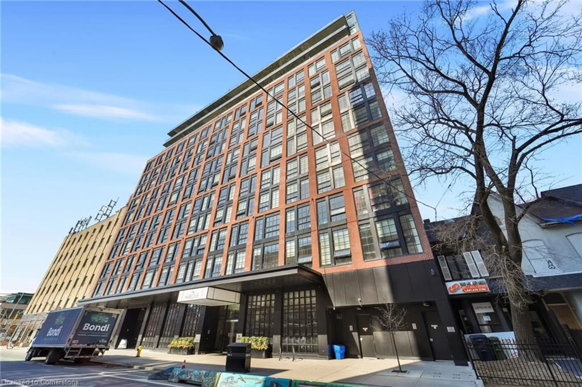Rare 2-storey condo town w/ private entrance on quiet tree-lined Stewart St. Fully furnished + move-in ready! Main floor features remodeled kitchen (integrated appliances), powder rm & custom banquette w/ storage. Upper level includes den/media rm w/ dry bar & timber loft column + primary bdrm w/ floor-to-ceiling windows & office nook. Live/work potential. Parking incl. Access to 1 Hotel amenities: rooftop pool, gym, concierge & more. Steps to the upcoming King/Bathurst Ontario Line subway, shops, dining, parks, theatre & Billy Bishop Airport. Priced UNDER $900/sf, -14% lower than the King West avg. Luxury living without the luxury price tag. Boutique Turnkey opportunity!
Inclusions: All existing elfs, window coverings, fridge, stove, dishwasher, washer, dryer. Built in a banquette. Built in wood hutch. Built in wood desk front window. Built in front entry cabinet. Art in dining room. Art in 2pc bth. Furniture- dining table - 3 dining chairs- black and glass display- dining area rug- hall mirrors. Sofa, Chair, Leather ottoman, Side table, Den area rug, Big screen in den. Headboard, Mattress, Two night tables, Two Night table lamps. Desk in bdrm, Desk chair, Dresser in closet, White shelf at desk area, Tv in closet.
