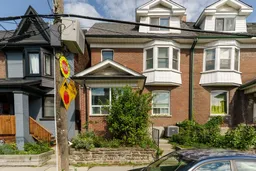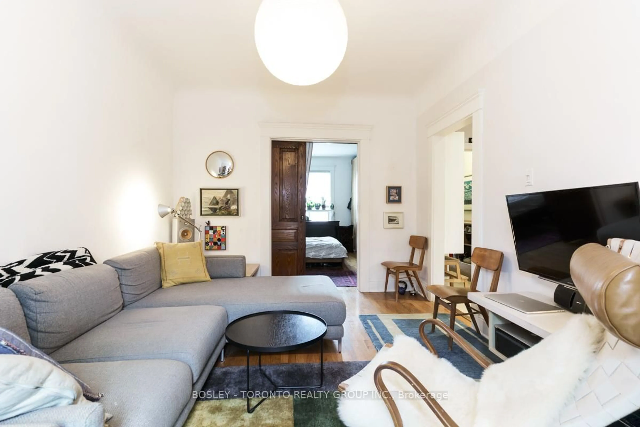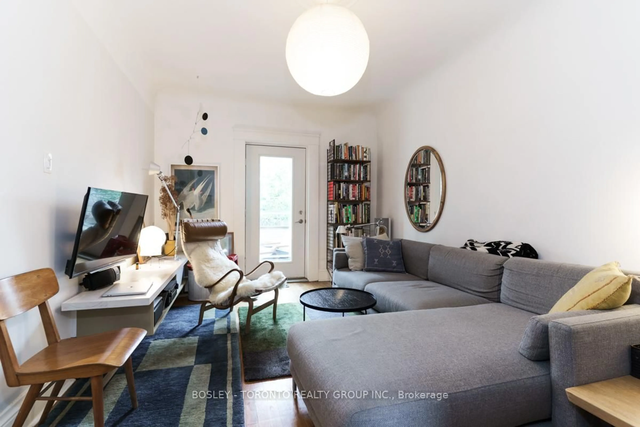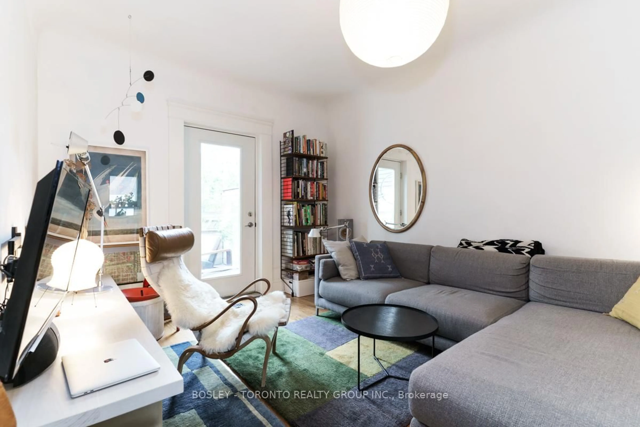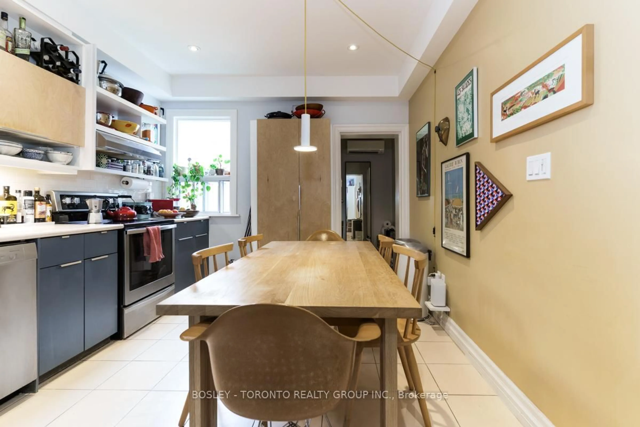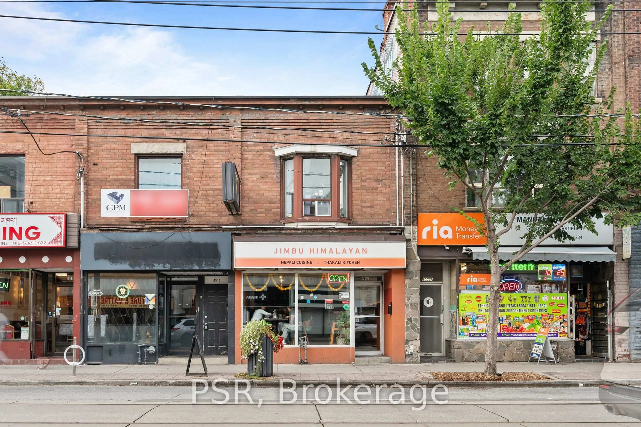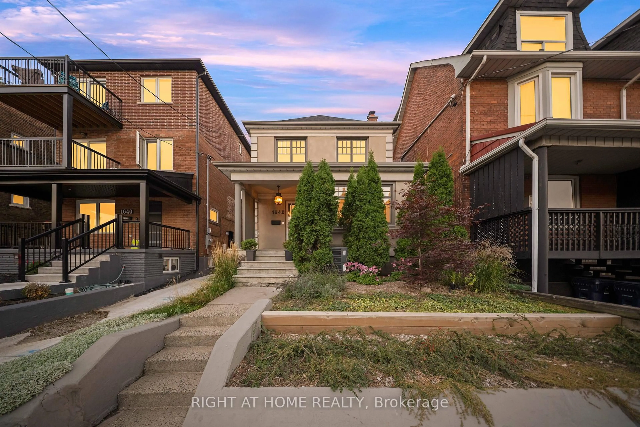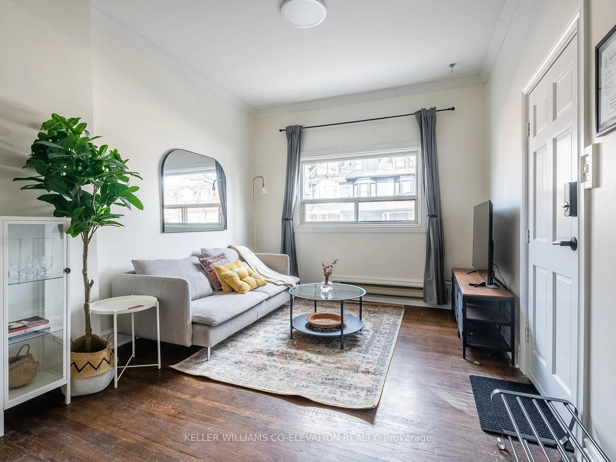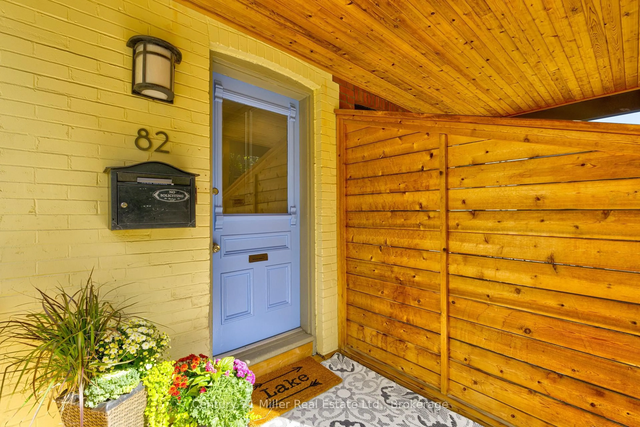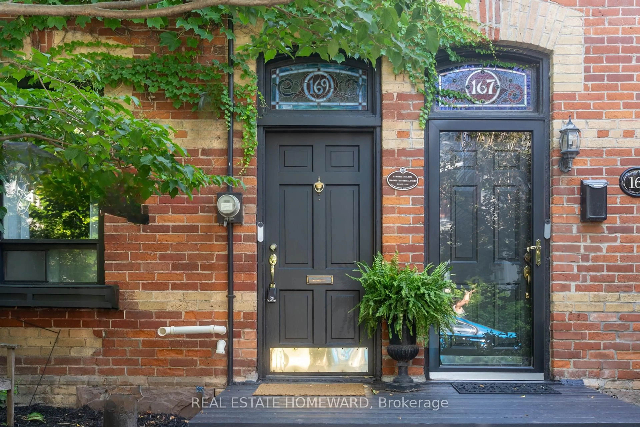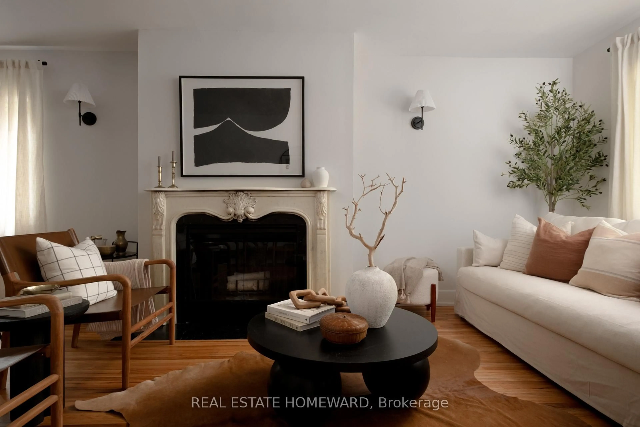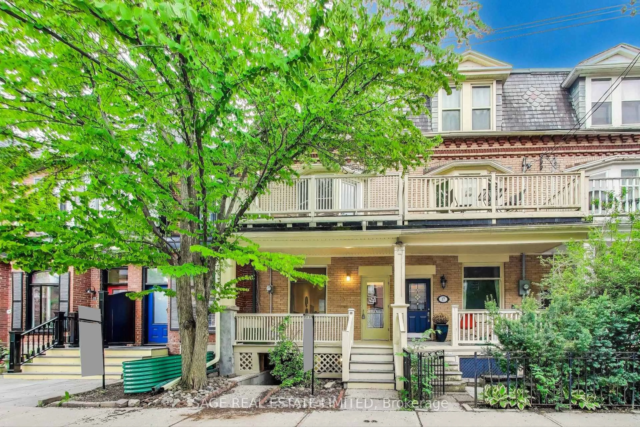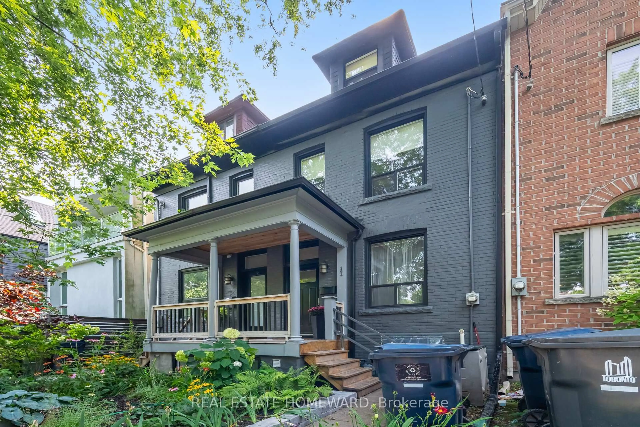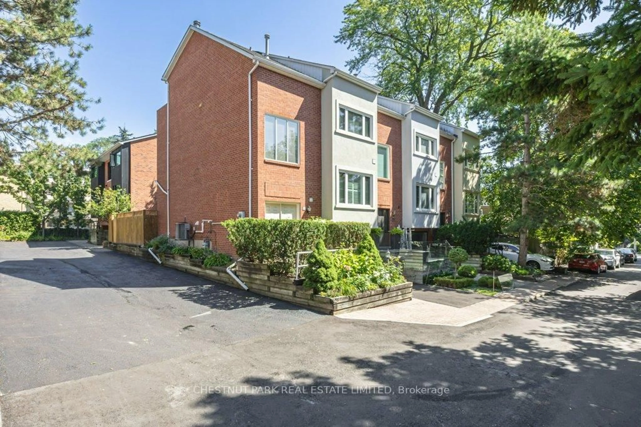62 Hallam St, Toronto, Ontario M6H 1W6
Contact us about this property
Highlights
Estimated valueThis is the price Wahi expects this property to sell for.
The calculation is powered by our Instant Home Value Estimate, which uses current market and property price trends to estimate your home’s value with a 90% accuracy rate.Not available
Price/Sqft$787/sqft
Monthly cost
Open Calculator

Curious about what homes are selling for in this area?
Get a report on comparable homes with helpful insights and trends.
+1
Properties sold*
$1.2M
Median sold price*
*Based on last 30 days
Description
Welcome To Dovercourt Village! Turnkey Duplex Perfect For Investors & End-Users Alike, Low-Maintenance, Well-Managed & Well-Cared-For Over The Years, Ready For A New Owner! Main & Lower Floors Feature A 2-Bedroom, 2-Bathroom Suite, Approx.1,567 Square Feet (Per Floor Plans), With Spacious Kitchen Including Stainless Steel Appliances, Pot Lights & Pantry, Large Lower Level Rec Room, Plus Living Room With Walkout To Porch & Backyard. Second & Third Floors Feature A 3-Bedroom, 1-Bathroom Suite, Approx.1,061 Square Feet (Per Floor Plans), With Ensuite Washer/Dryer, Deck Off Kitchen, & Separate Bedroom On Third Level. Individual Heating/AC For Each Unit. Estimated Potential Income: $79,200 Per Year. Substantial Upgrades Over The Years Include New Furnace, New Heat Pumps, Roofing, Basement Waterproofing, Tuckpointing, Electrical, Plumbing & More. Full Financial Pro-Forma & Carson Dunlop Home Inspection Available Via Listing Agent.
Property Details
Interior
Features
Main Floor
Living
3.31 x 4.62hardwood floor / Open Concept / Walk-Out
Kitchen
3.28 x 4.75hardwood floor / Stainless Steel Appl / Pot Lights
Br
4.08 x 4.47Tile Floor / Window / Sliding Doors
Bathroom
1.02 x 1.19Tile Floor / 2 Pc Bath
Exterior
Features
Property History
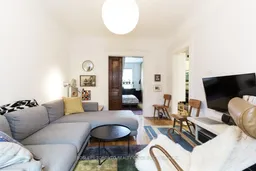 44
44