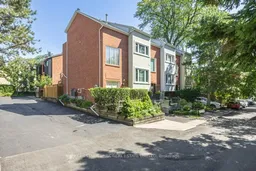'Gates of Broadway' is a very quiet enclave of freehold townhomes with a common roadway which includes visitor parking. This west facing corner end home has a beautifully landscaped front yard, side area and newly fenced entertainment-size backyard. Encompassing approximately 2368 s.f. of finished living area on 4 levels, this townhome is larger than many semi-detached in the area. All rooms are spacious and bright with large windows allowing ample west, north and east light from three sides. These owners of 24 years have maintained the property with continuous improvements. This includes top-of-the-line quality windows and doors throughout, replacement of the roof, front stucco, and mechanics. The kitchen was completely renovated, including insulating the garage ceiling below and adding an insulated garage door. Wide plank hardwood flooring was added to the second and third floors. Most recently, the powder room was modernized, and the entire interior of the home was painted. Ideally located, it is within short walking distance to all transportation and shopping conveniences of Eglinton Ave. and Mount Pleasant Rd., excellent schools, including Northern Secondary School, just around the corner. A 'maintenance' agreement among all owners of 'The Gates' for shared cost of snow removal, landscaping of common areas, and general road and common fencing maintenance makes for easier living. Please click 'Links' and watch the video. Be impressed with this beautiful home! An opportunity to be a part of this very special community!
Inclusions: All appliances as seen on premises. Stainless Steel Whirlpool Stove 2019, Exterior Exhaust Vent Hood, KitchenAid Fridge 2019, Dishwasher(as is), LG Washer/Dryer 2025. Basement Fridge (as is). All Custom Blinds, Attached ELFs, Hi Efficiency Furnace 2016, CAC 2016, HWT(R) 2023, Central Vacuum & Equipment, Electric Garage Door Opener+2 Remotes. Built-in Credenza and Bookshelves in Family/Rec Room, Built-In Shelves in Garage.
 30Listing by trreb®
30Listing by trreb® 30
30


