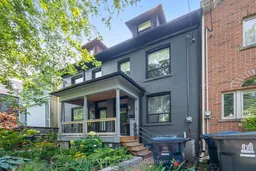A Fantastic Opportunity In Vibrant Leslieville, This Well Maintained Property Features 2 Self Contained Living Spaces, Perfect For Multi-Generational Living, Rental Income, Or Conversion Back To Single Family Home, Rare 2 Car Lane Parking On A Deep Lot Has Many Possibilities, Unit 1 Is On The Main Floor & Lower Level, This 1+1 Bedroom, 2 Bath Features Hardwood Floors, Gas Fireplace, Eat-In Kitchen, W/O To An Urban Oasis-Expansive Deck, Fully Fenced Yard With Shed & Zen Like Garden..., Unit 2 Is A 2nd & 3rd Story Retreat, It Features A Fabulous Layout-Spacious Living Area, Renovated Kitchen, 2 Bedrooms, Renovated 2 Baths, Hardwood Floors, Walk In Closet, Gorgeous Roof-Top Deck Off The Master, Each Unit Has Its Own Laundry For Convenience, Freshly Painted, Steps From Queen St E. Fab Shops, Cafes, Transit, Great Schools...It Offers The Best Of City Living In A Thriving Community
Inclusions: Existing: 2 Fridges, 2 Stoves, 2 Washer & Dryers, Electric Light Fixtures, 2nd Floor Cabinet, 3rd Floor TV, Main Floor Bedroom Wardrobe, Window Coverings.
 38
38


