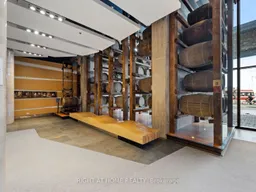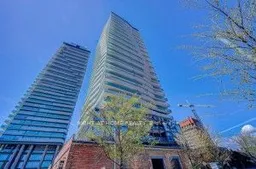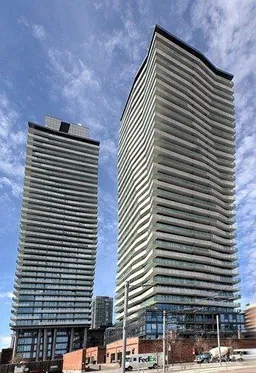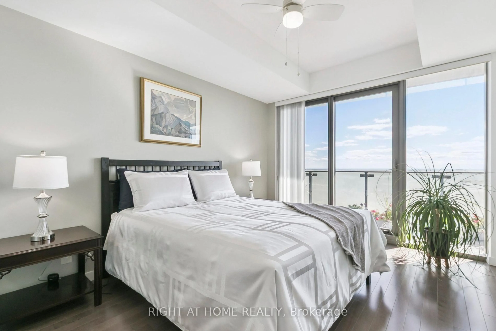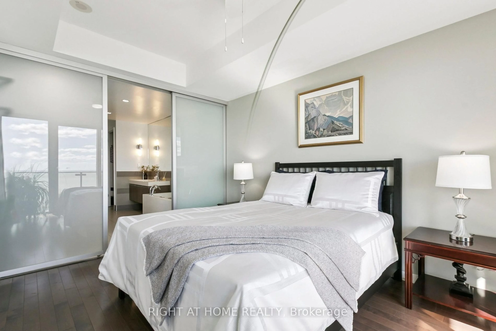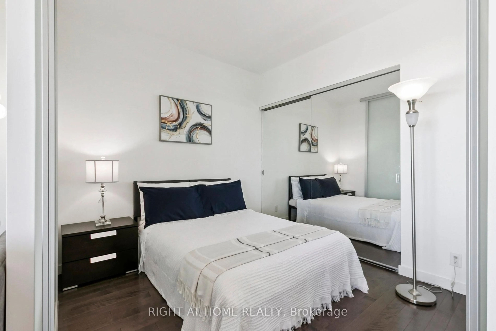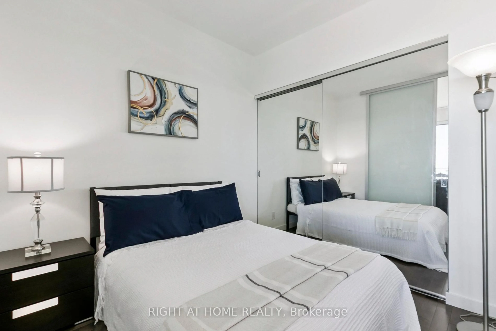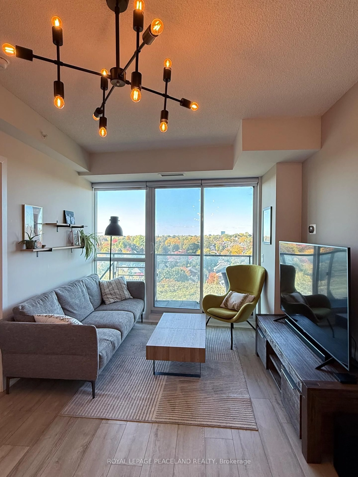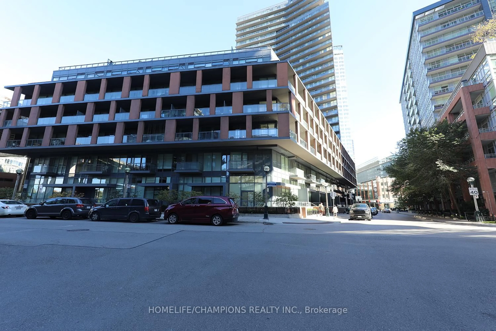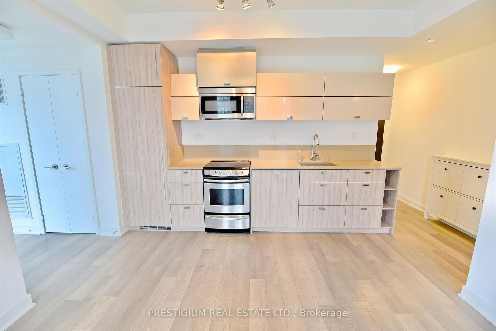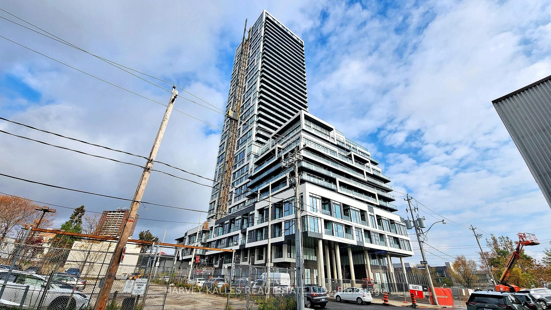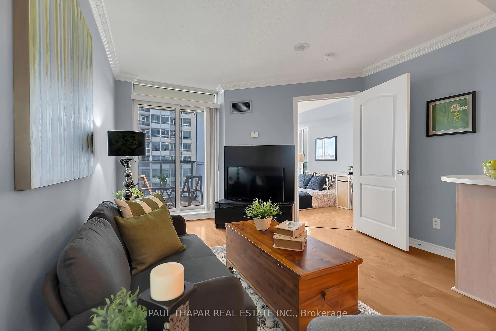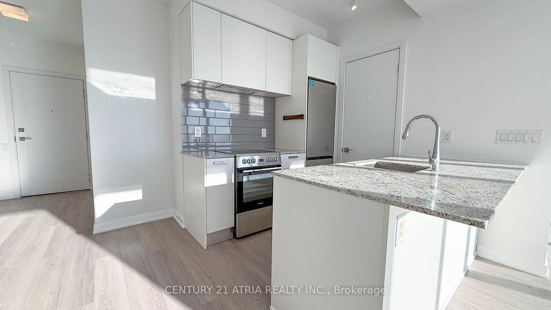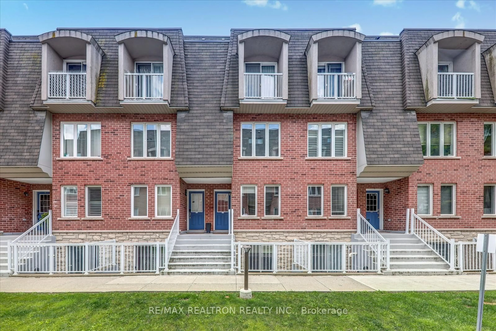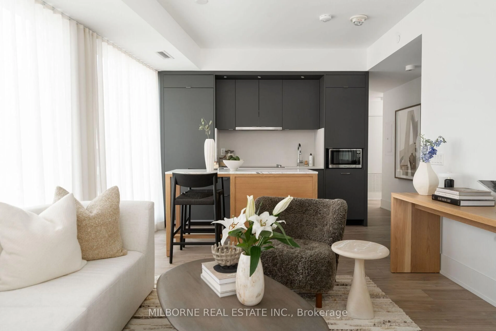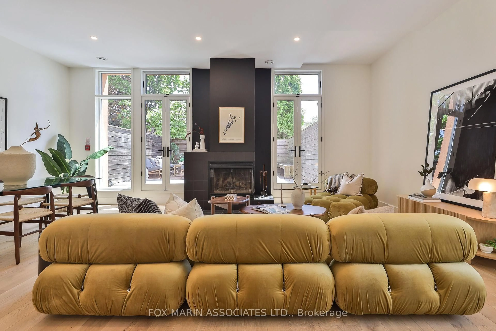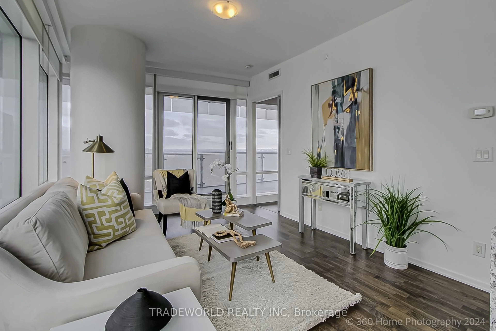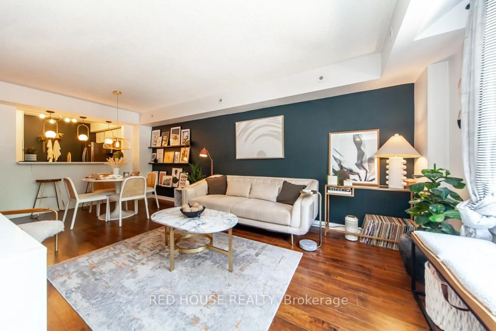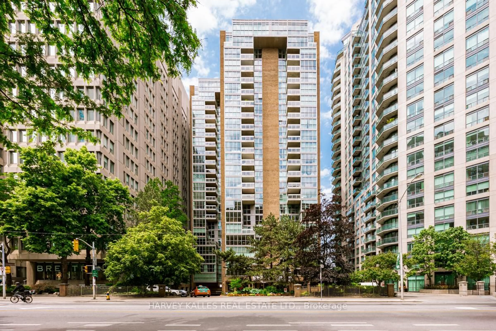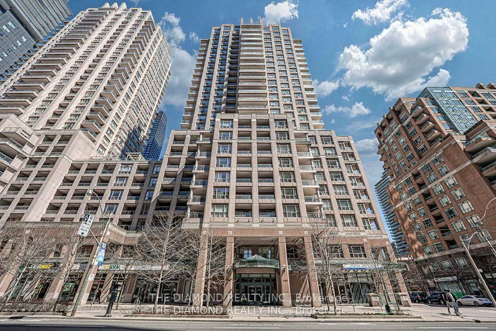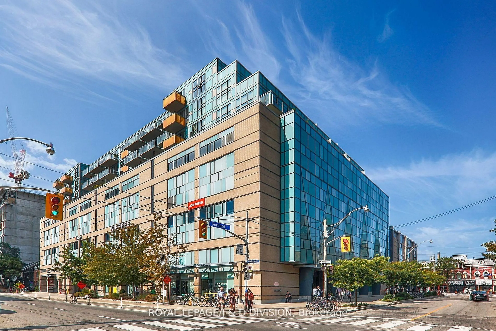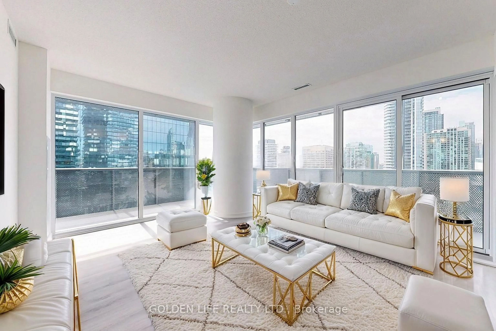390 Cherry St #3207, Toronto, Ontario M5A 0E2
Contact us about this property
Highlights
Estimated valueThis is the price Wahi expects this property to sell for.
The calculation is powered by our Instant Home Value Estimate, which uses current market and property price trends to estimate your home’s value with a 90% accuracy rate.Not available
Price/Sqft$1,056/sqft
Monthly cost
Open Calculator

Curious about what homes are selling for in this area?
Get a report on comparable homes with helpful insights and trends.
+7
Properties sold*
$599K
Median sold price*
*Based on last 30 days
Description
Welcome to this stunning two-bedroom, two-bathroom suite perched on the 32nd floor, offering breathtaking south-facing views of Lake Ontario. Located in the heart of the iconic Distillery District, this sun-drenched unit features floor-to-ceiling windows that flood the space with natural light. With 971 sq.ft. of open-concept living space, this is the most desirable layout in the building no wasted space with pillars or hallways. Enjoy seamless indoor-outdoor living with an oversized 180 sq.ft. balcony featuring two walkouts, perfect for entertaining or relaxing with panoramic views. The modern kitchen boasts a large island, ideal for casual dining and gatherings. Included is one parking space and a rare, extra-large storage locker (65 sq.ft.).Building Amenities Include: Fully equipped fitness centre, Yoga studio & sauna, 24-hour concierge, Guest suites, Outdoor pool, Rooftop terrace with BBQs and lounge areas. Step outside to discover charming cobblestone streets lined with boutiques, restaurants, art galleries, and theatres. You're just steps to the Cherry Street streetcar, and within walking distance to St. Lawrence Market, the waterfront, and the Beach. Enjoy quick access to the DVP and Gardiner Expressway for easy commuting. Live in one of Toronto's most vibrant and historic neighborhoods famous for its year-round events and the beloved Christmas Market. Experience the perfect blend of culture, convenience, and downtown lifestyle.
Property Details
Interior
Features
Flat Floor
Dining
6.5 x 4.13Combined W/Living / South View / W/O To Balcony
Kitchen
3.76 x 3.52Open Concept / Centre Island / Stainless Steel Appl
Primary
4.28 x 3.155 Pc Ensuite / W/I Closet / W/O To Balcony
2nd Br
2.81 x 2.68Laminate / Double Closet / Mirrored Closet
Exterior
Features
Parking
Garage spaces 1
Garage type Underground
Other parking spaces 0
Total parking spaces 1
Condo Details
Inclusions
Property History
 29
29