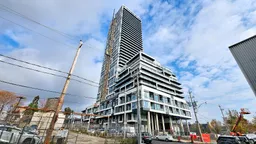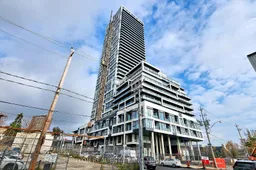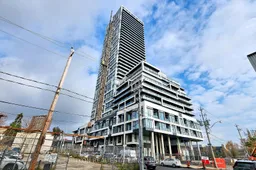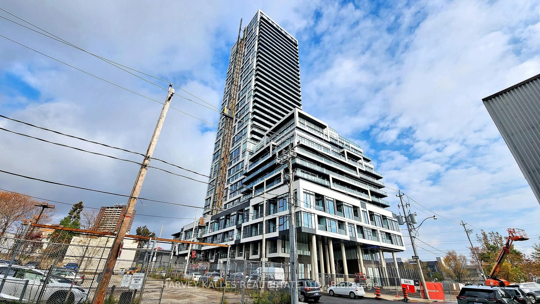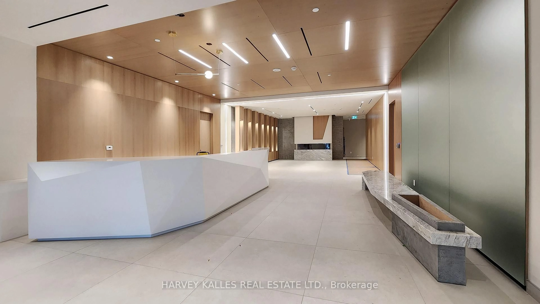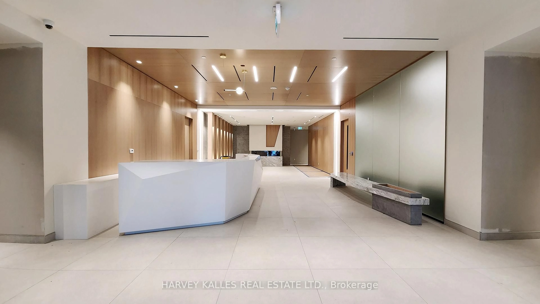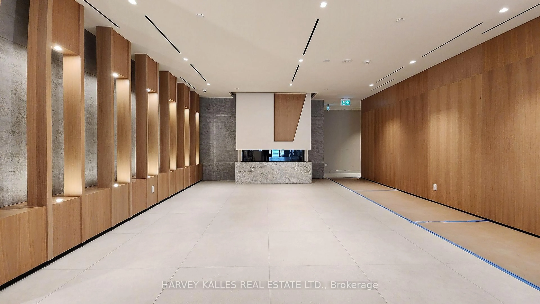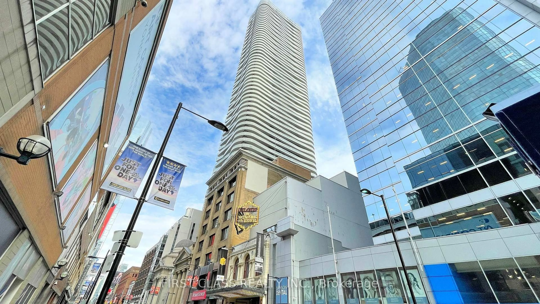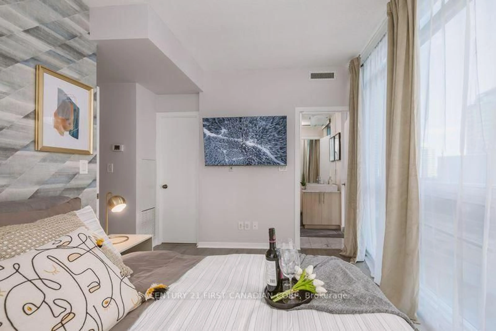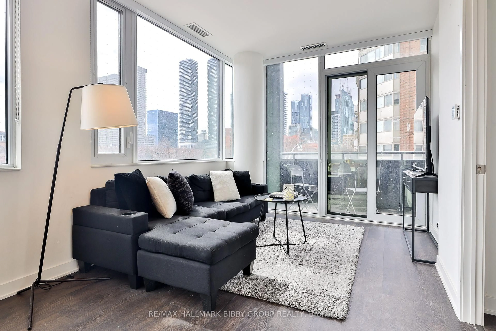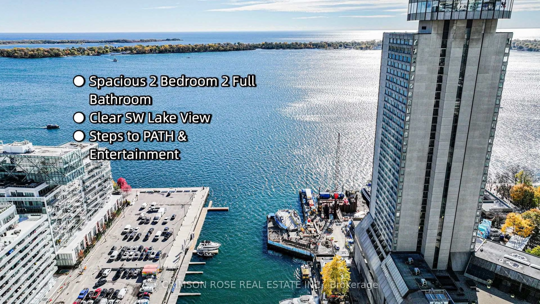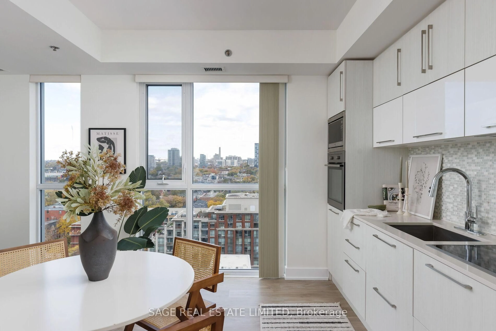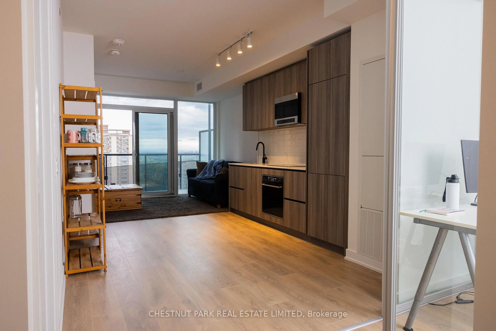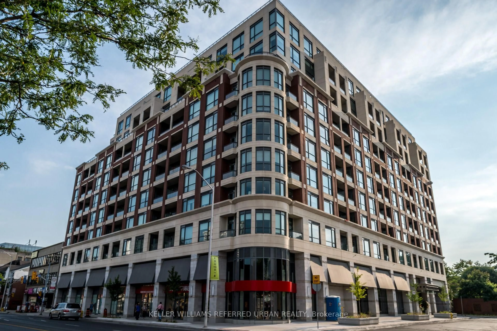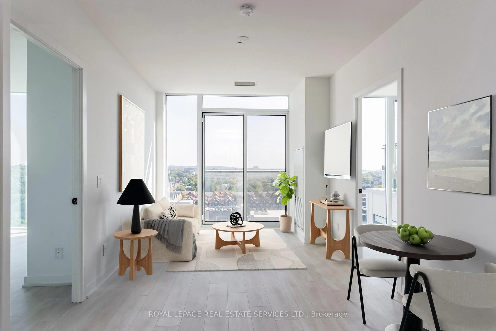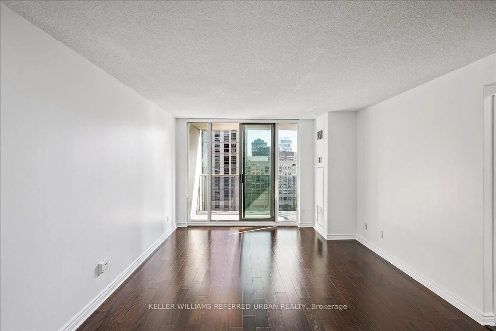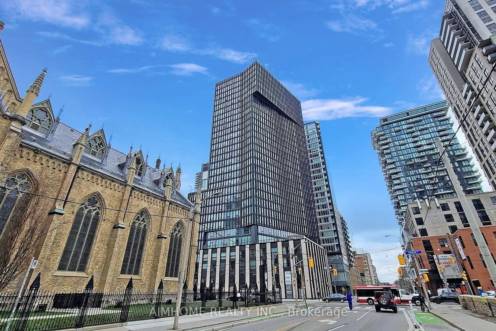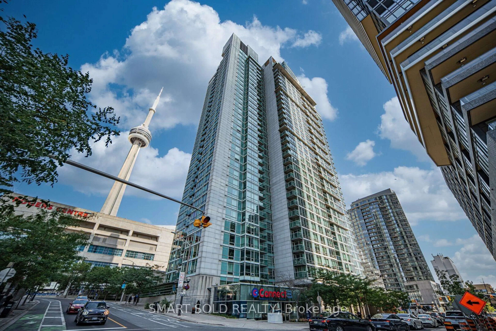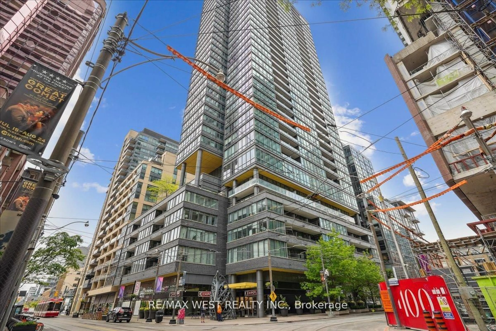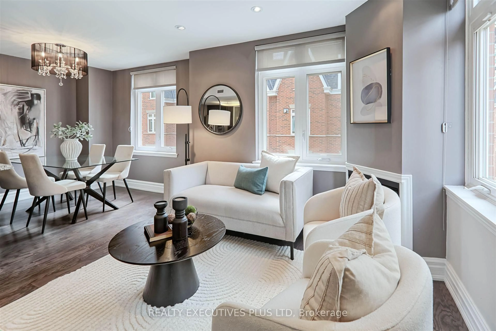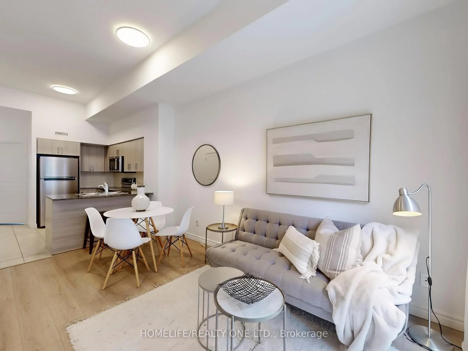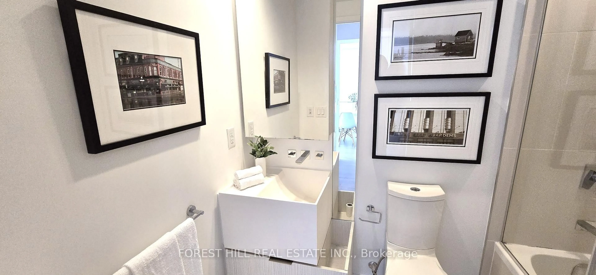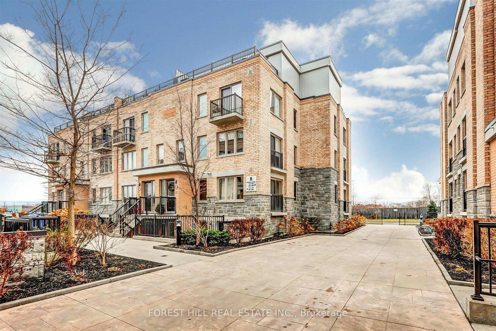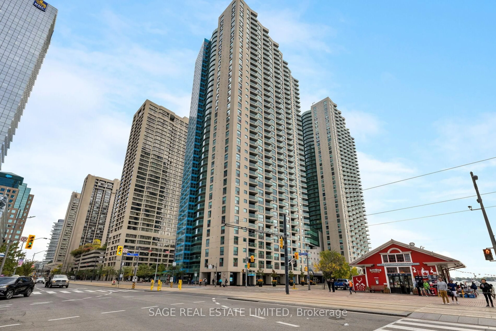5 Defries St #201, Toronto, Ontario M5A 0W7
Contact us about this property
Highlights
Estimated valueThis is the price Wahi expects this property to sell for.
The calculation is powered by our Instant Home Value Estimate, which uses current market and property price trends to estimate your home’s value with a 90% accuracy rate.Not available
Price/Sqft$1,050/sqft
Monthly cost
Open Calculator
Description
Welcome to your dream home! This spacious 998 Sq Ft 3-bedroom, 2-bathroom brand new condo offers the perfect blend of modern living and natural beauty. Enjoy breathtaking, unobstructed views of the picturesque Don Valley River and Trail from your spacious private double balconies! The open concept living and dining areas are generously sized, perfect for entertaining. Each of the three comfortable bedrooms features ample closet space including a rare walk-in.
Property Details
Interior
Features
Main Floor
Dining
1.83 x 3.26Open Concept / Laminate / Combined W/Living
Living
2.75 x 3.26Open Concept / Window Flr to Ceil / W/O To Balcony
Primary
2.99 x 2.744 Pc Ensuite / Window Flr to Ceil / Closet
2nd Br
2.56 x 2.74Window Flr to Ceil / Closet / Laminate
Exterior
Features
Parking
Garage spaces 1
Garage type Underground
Other parking spaces 0
Total parking spaces 1
Condo Details
Inclusions
Property History
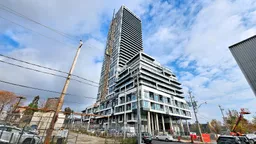 35
35