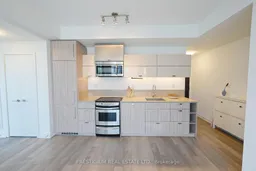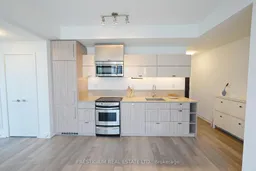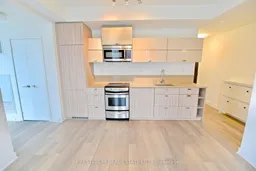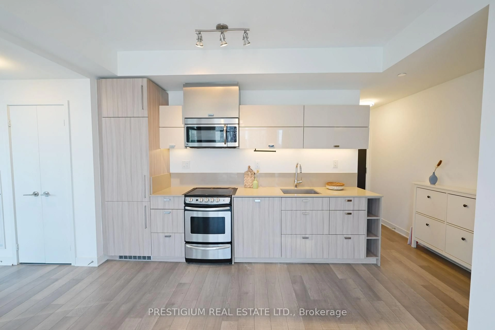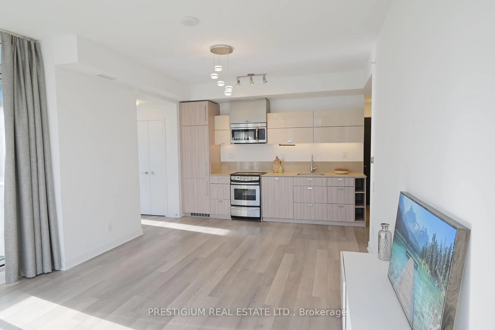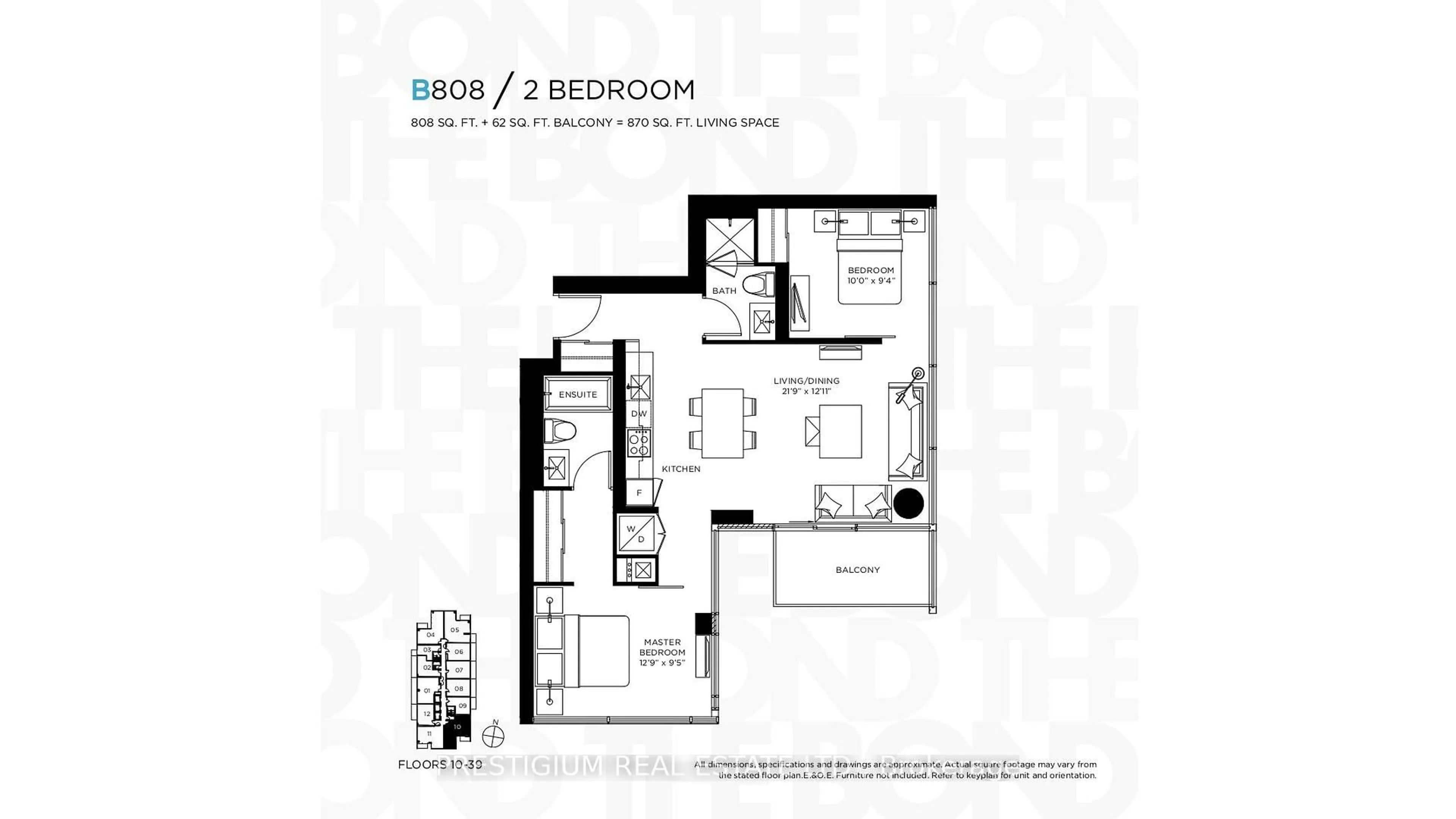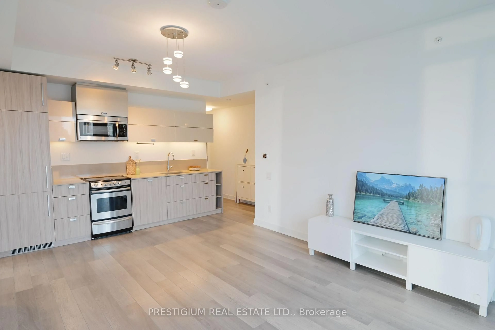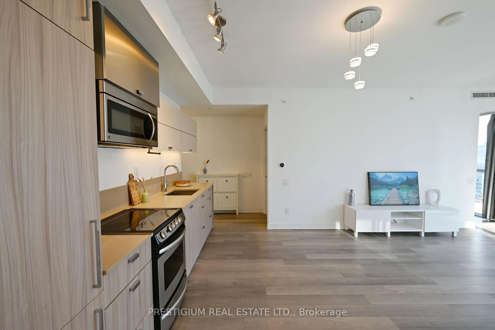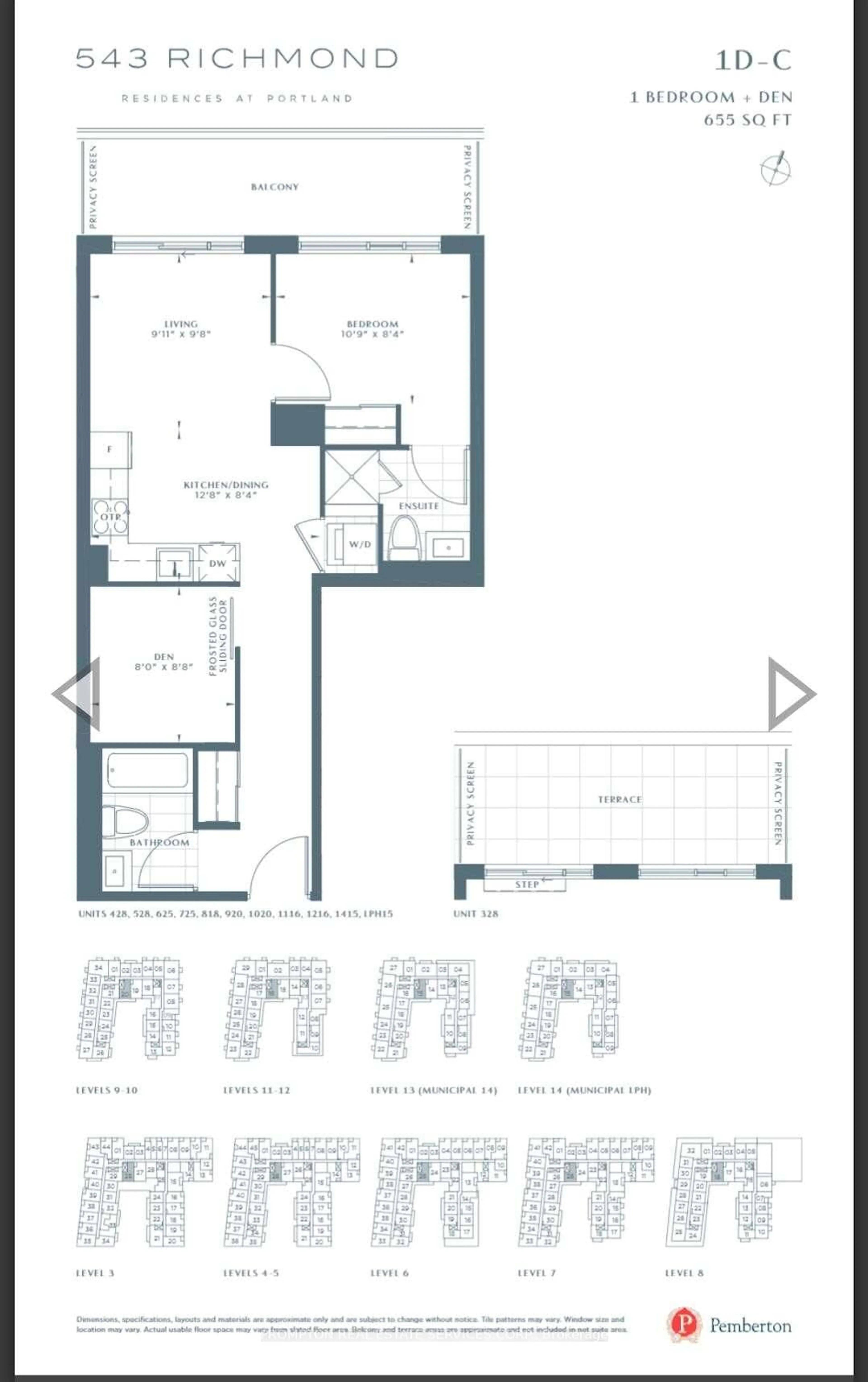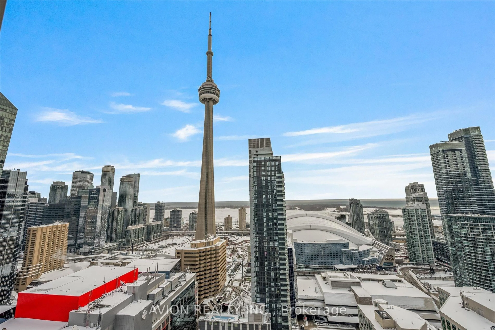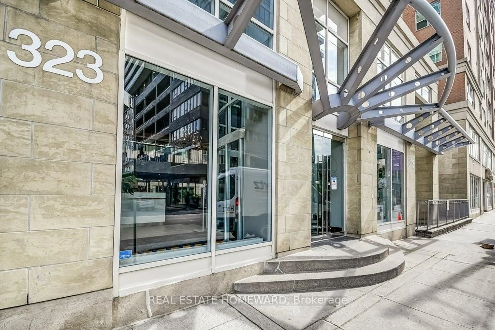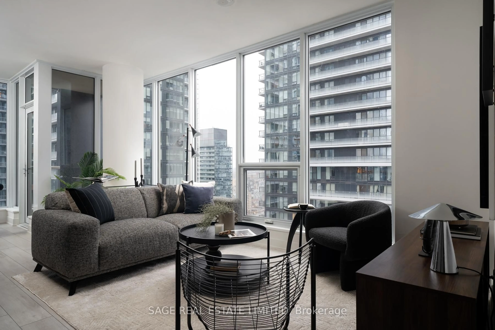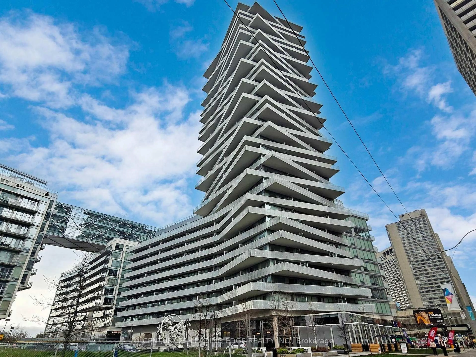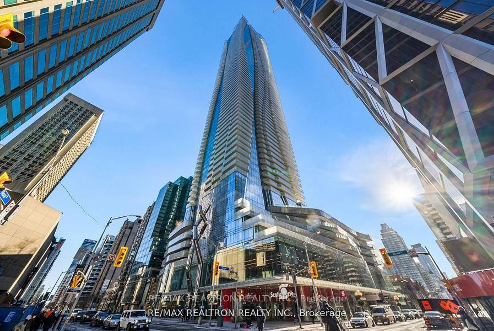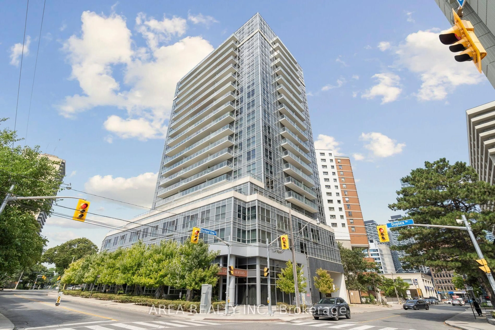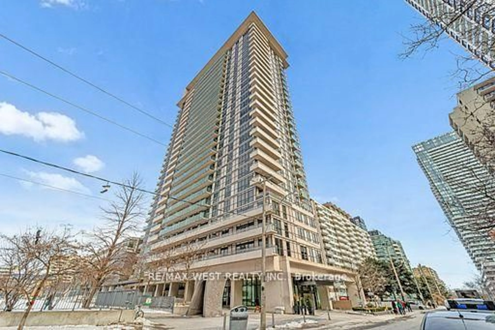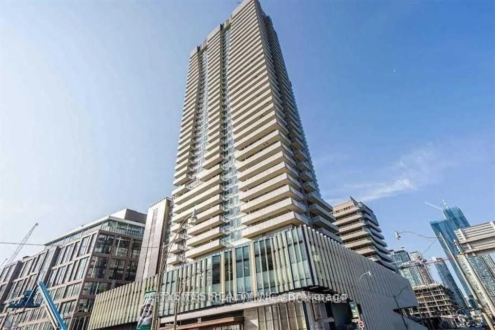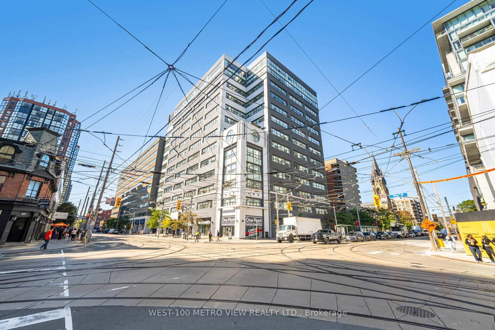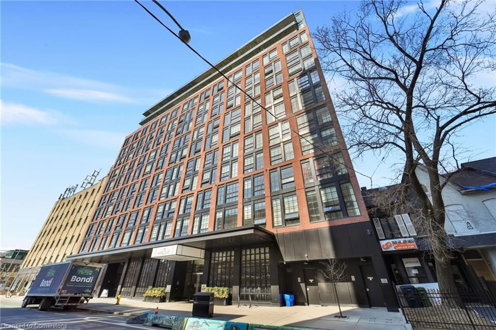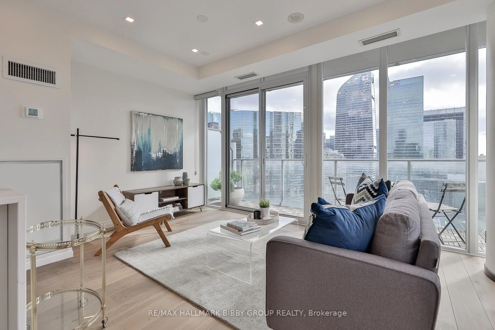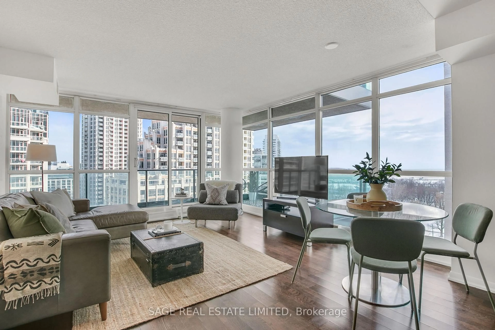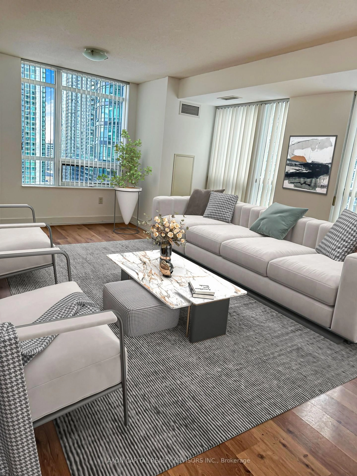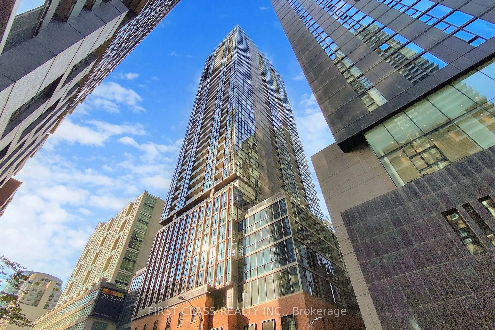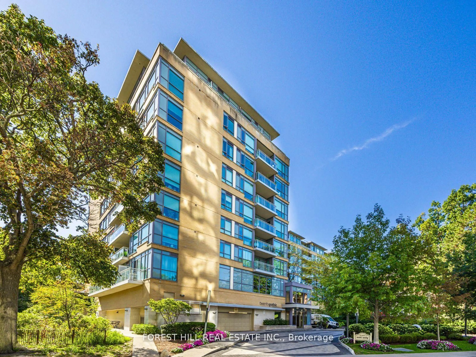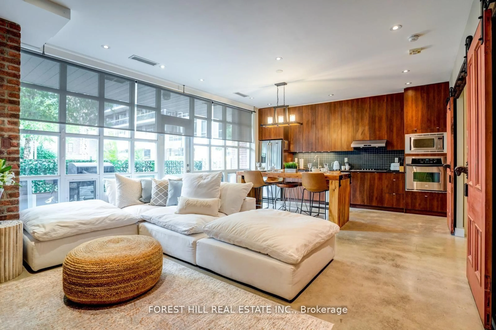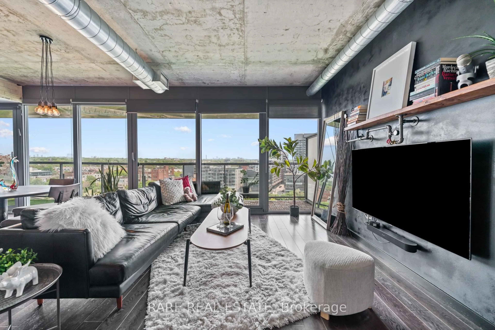290 Adelaide St #1910, Toronto, Ontario M5V 0P3
Contact us about this property
Highlights
Estimated valueThis is the price Wahi expects this property to sell for.
The calculation is powered by our Instant Home Value Estimate, which uses current market and property price trends to estimate your home’s value with a 90% accuracy rate.Not available
Price/Sqft$979/sqft
Monthly cost
Open Calculator
Description
Welcome to this stunning southeast-facing corner suite offering over 800 square feet of bright, beautifully designed living space. Floor-to-ceiling windows wrap the unit, filling it with natural light and showcasing spectacular city views. Every detail reflects modern elegance - from the 9-foot ceilings and contemporary cabinetry to the designer bathrooms and sleek finishes throughout.The gourmet kitchen features premium stainless steel appliances, quartz countertops, and an undermount sink, perfect for both entertaining and everyday living. The open-concept layout creates a seamless flow, maximizing functionality with no wasted space.Located steps from Toronto's most iconic landmarks, the Financial District, premier dining, world-class entertainment, and effortless transit access, this residence captures the essence of sophisticated downtown living.
Property Details
Interior
Features
Main Floor
Primary
3.89 x 2.874 Pc Ensuite / Large Window / Large Closet
2nd Br
3.05 x 2.84Large Window / Large Closet
Living
6.63 x 3.94Large Window / W/O To Balcony / Combined W/Dining
Dining
6.63 x 3.94Combined W/Dining
Exterior
Features
Condo Details
Inclusions
Property History
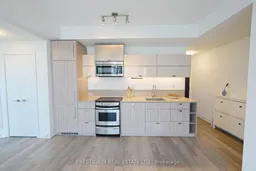 48
48