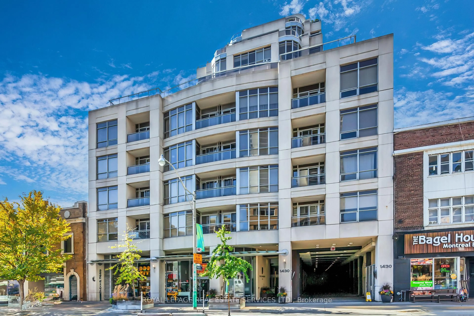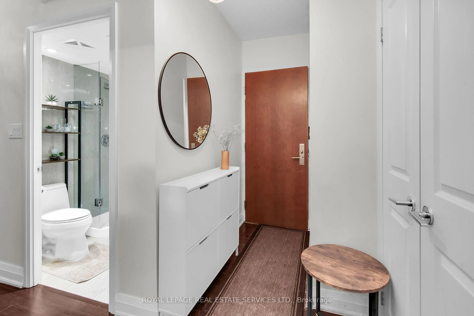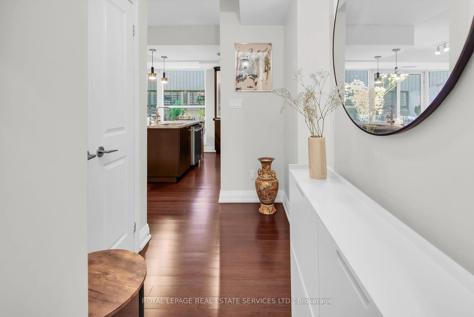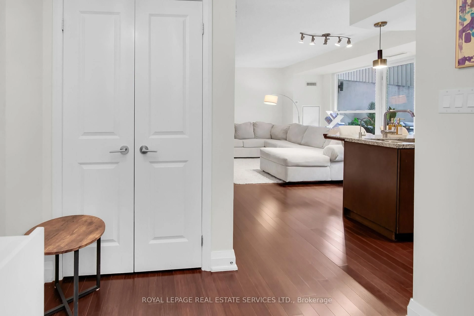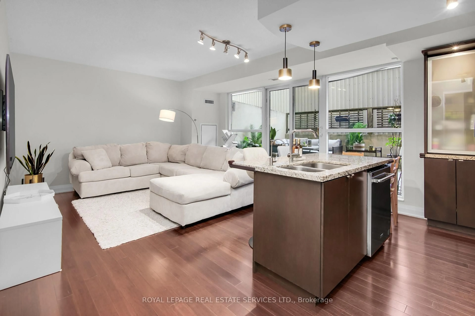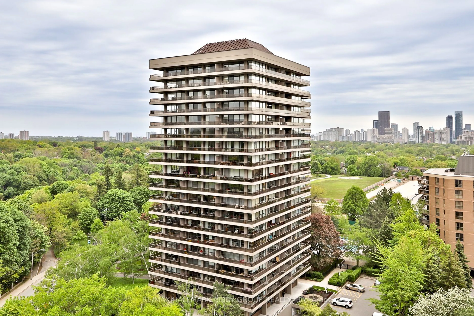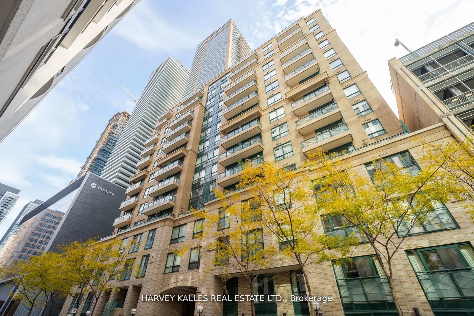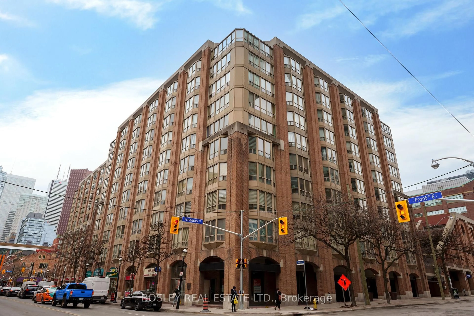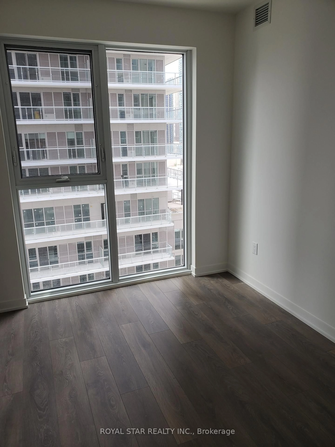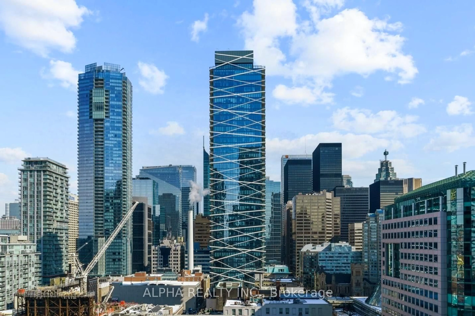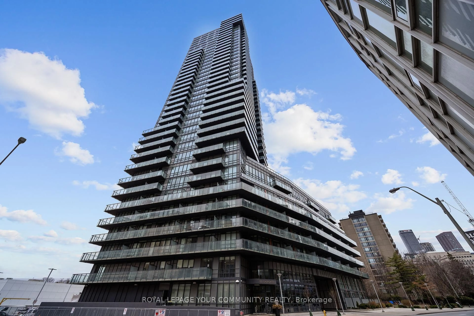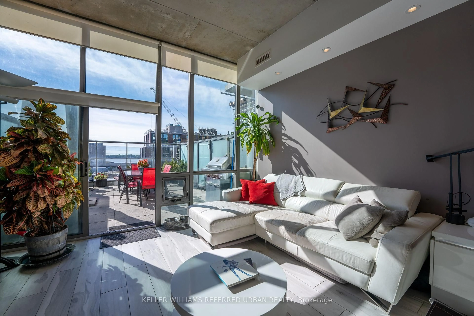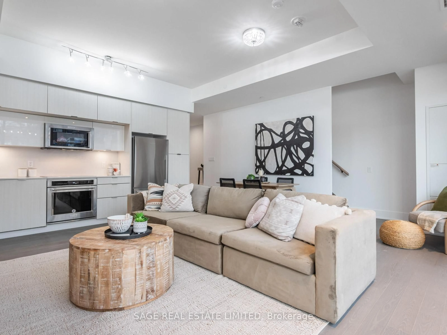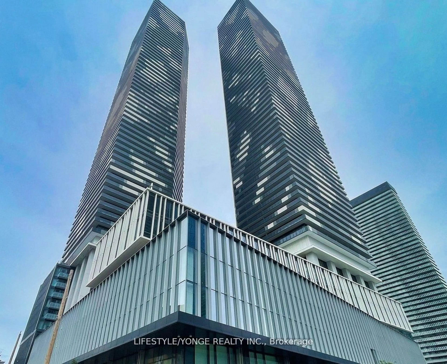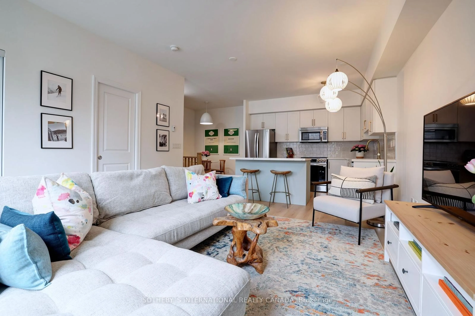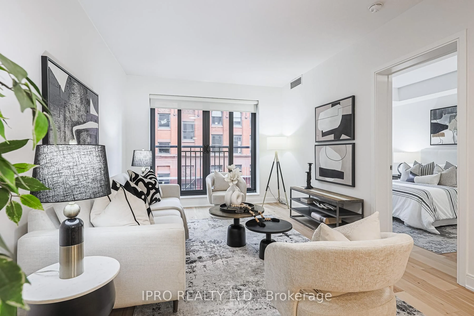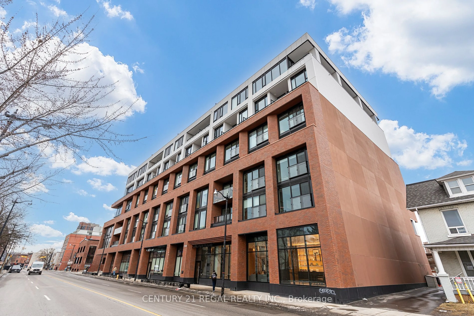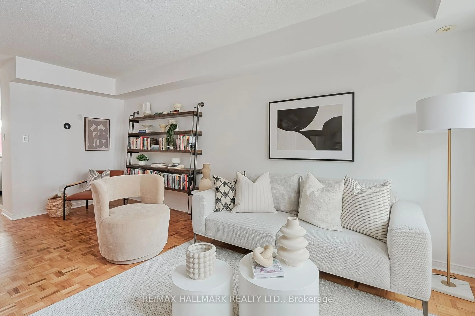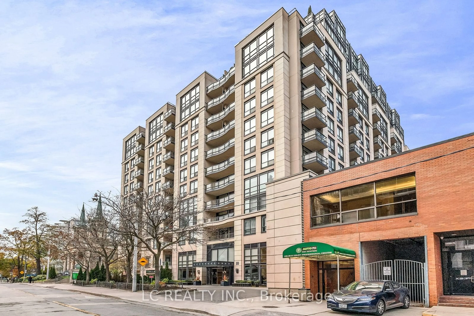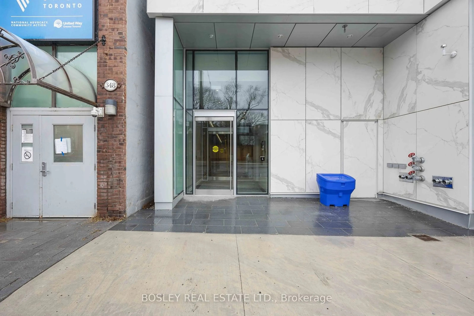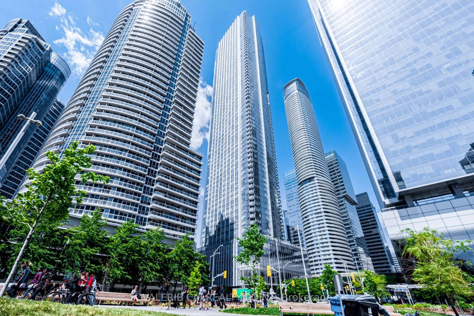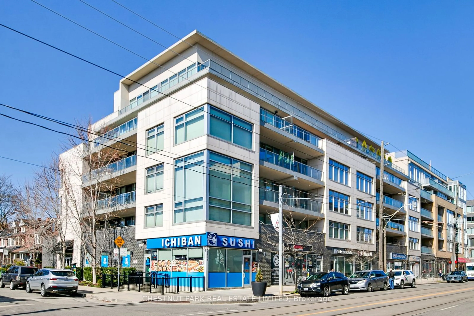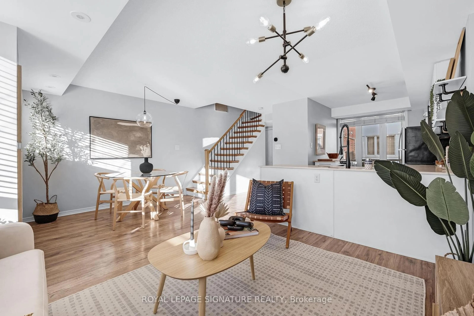1430 Yonge St #207, Toronto, Ontario M4T 1Y6
Contact us about this property
Highlights
Estimated ValueThis is the price Wahi expects this property to sell for.
The calculation is powered by our Instant Home Value Estimate, which uses current market and property price trends to estimate your home’s value with a 90% accuracy rate.Not available
Price/Sqft$907/sqft
Est. Mortgage$4,247/mo
Maintenance fees$1256/mo
Tax Amount (2024)$4,628/yr
Days On Market53 days
Description
A Rare Midtown Gem with Expansive Outdoor Living! Nestled in the heart of midtown Toronto, The Clairmont is a coveted boutique residence surrounded by top-tier shops, dining, and lush green spaces. This exceptional suite offers an incredible opportunity to experience the perfect blend of style, comfort, and convenience. Offering 2 spacious bedrooms and 2 stylish bathrooms, this bright and functional layout is designed for comfortable city living. What truly sets this home apart is its unmatched outdoor space with two massive private patios spanning close to 500 sq./ft., a rare find in condo living! Perfect for entertaining or unwinding, the terraces even includes a gas hookup for effortless outdoor grilling. Located on an ultra-quiet floor, this suite provides a serene retreat while also offering the convenience of being on the same level as select building amenities. Inside, the open-concept kitchen is a chefs dream, featuring granite countertops, a tiled backsplash, undercabinet lighting, built-in oven, and gas cooktop. A built-in frosted glass display cabinet, pendant lighting, and a multifunctional center island with a breakfast bar, integrated dishwasher make it as practical as it is stylish. Throughout the suite, premium hardwood floors and a sophisticated color palette complement elegant finishes. The primary bedroom offers a spacious walk-in closet and a spa-like 3-piece ensuite, complete with stone countertops, an undermount sink, a custom glass shower enclosure, and elegant lighting. The second bedroom provides versatility, while the secondary bathroom boasts a sleek glass-walled shower. Living at The Clairmont means enjoying effortless access to the best of midtown, St. Clair subway station, Farm Boy, Loblaws, top restaurants, major banks, Toronto Badminton & Racquet Club, and the scenic David A. Balfour Park are all just steps away. With its exceptional outdoor space, premium finishes, and unbeatable location, this suite is a true standout in the city!
Property Details
Interior
Features
Flat Floor
Foyer
3.11 x 1.54Double Closet / hardwood floor
Kitchen
4.54 x 2.66B/I Appliances / Granite Counter / Centre Island
Living
4.54 x 4.21Combined W/Dining / W/O To Terrace / hardwood floor
Dining
4.54 x 4.21Breakfast Bar / Open Concept / Combined W/Living
Exterior
Features
Parking
Garage spaces 1
Garage type Underground
Other parking spaces 0
Total parking spaces 1
Condo Details
Amenities
Concierge, Gym, Party/Meeting Room, Recreation Room, Rooftop Deck/Garden, Visitor Parking
Inclusions
Property History
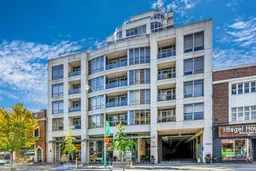 44
44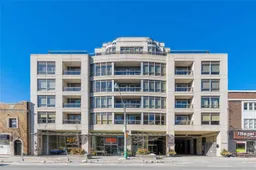
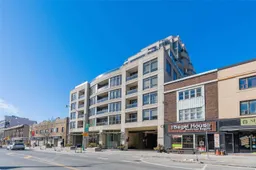
Get up to 1% cashback when you buy your dream home with Wahi Cashback

A new way to buy a home that puts cash back in your pocket.
- Our in-house Realtors do more deals and bring that negotiating power into your corner
- We leverage technology to get you more insights, move faster and simplify the process
- Our digital business model means we pass the savings onto you, with up to 1% cashback on the purchase of your home
