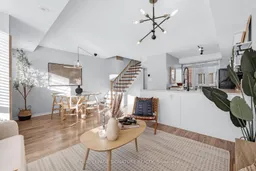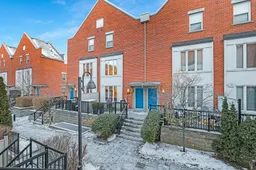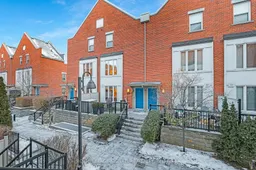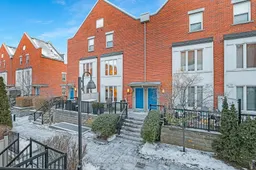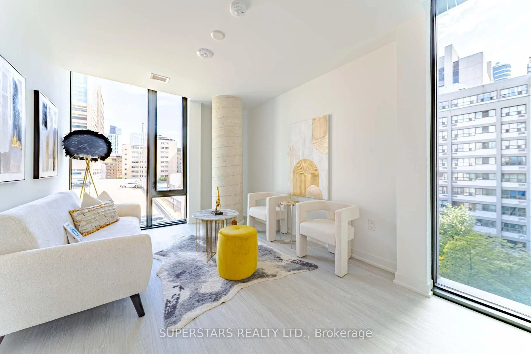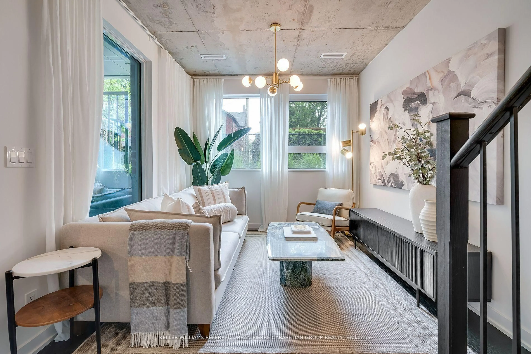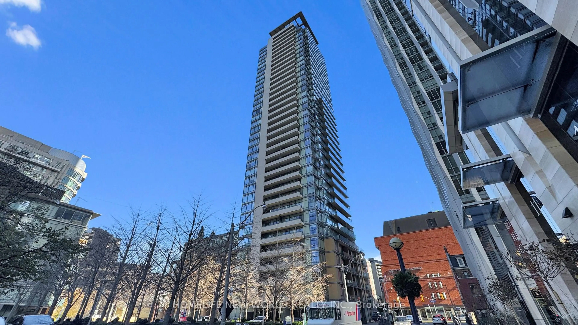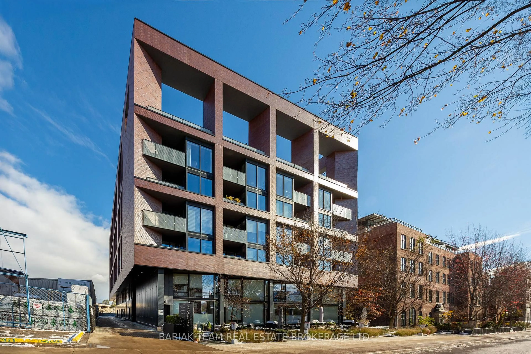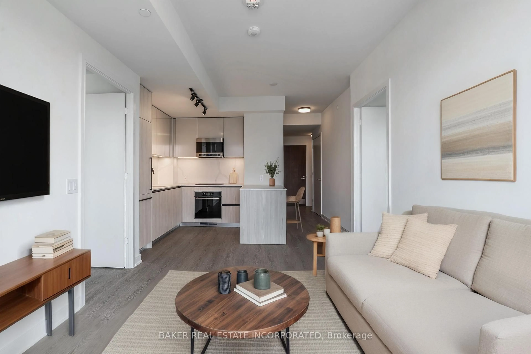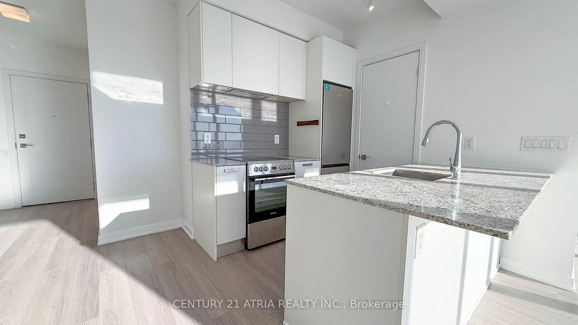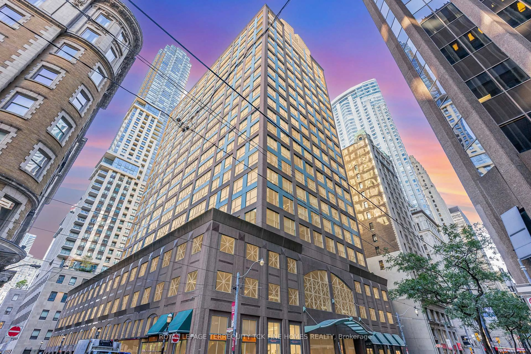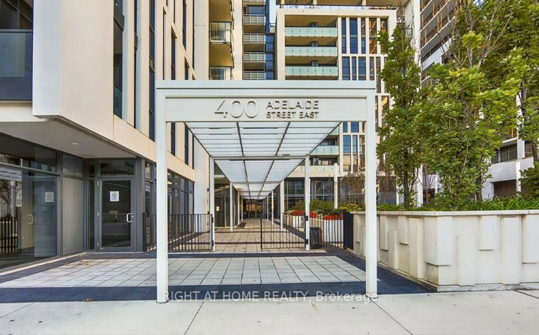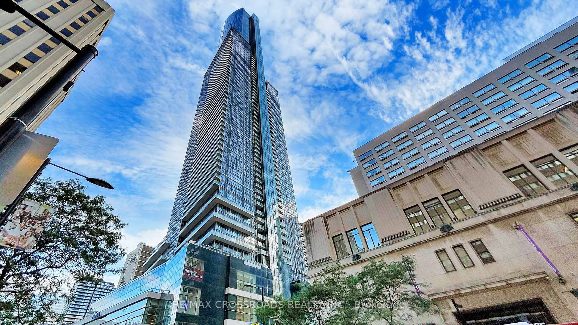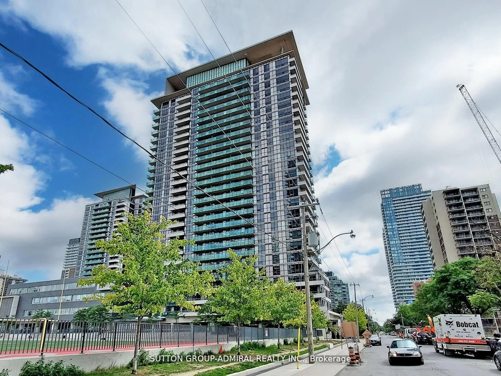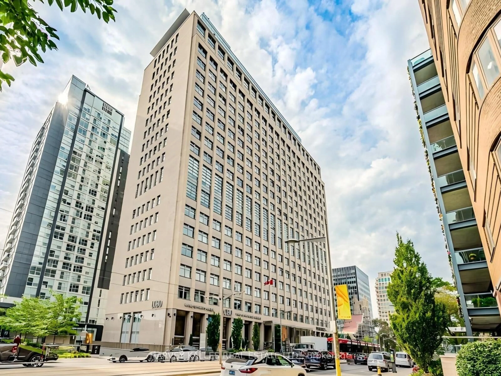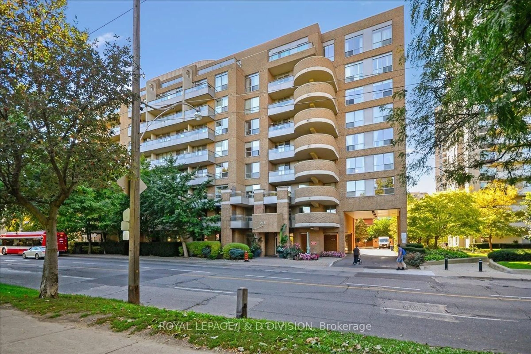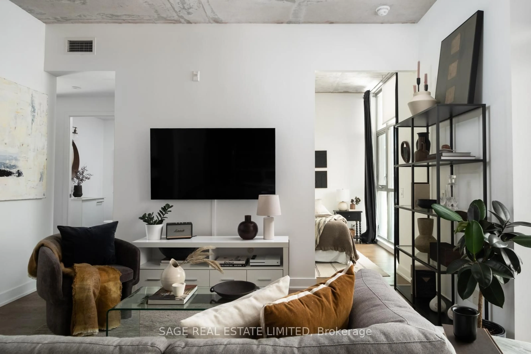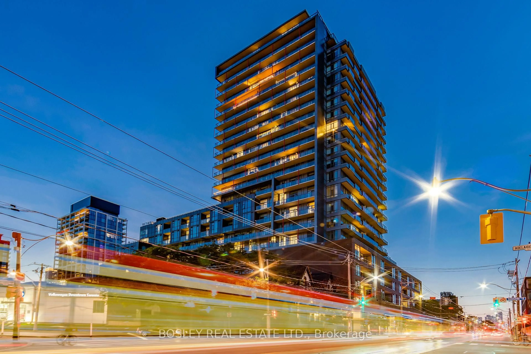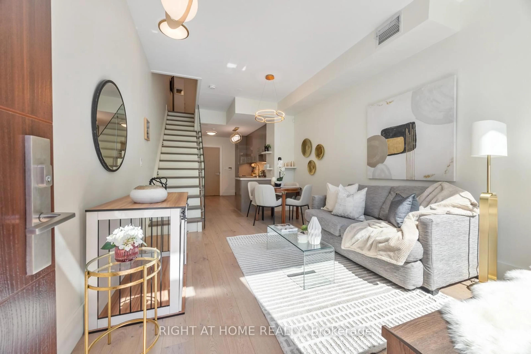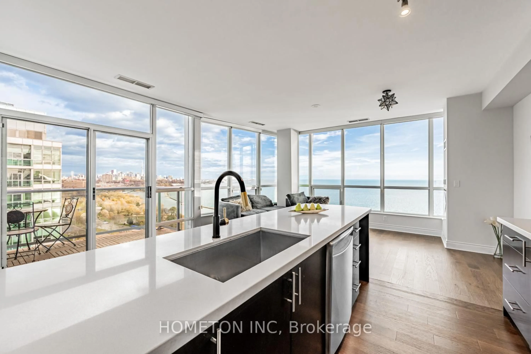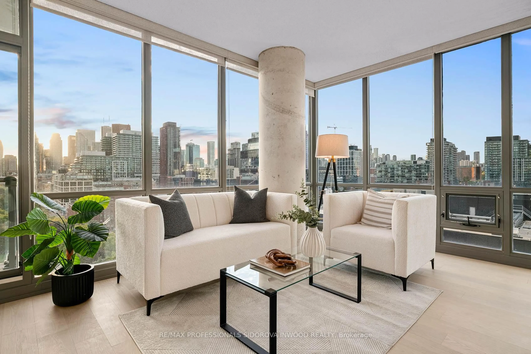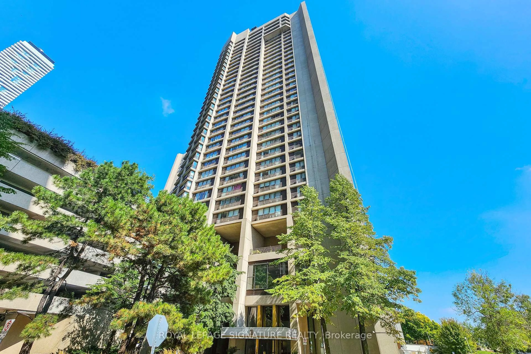A rare find in South Riverdale! A stunning 3-storey modern townhome located in a quiet enclave. Enjoy amazing space and plenty of natural light in this 3-bed, 2-bath home with 2 outdoor spaces! One space is east facing with plenty of space for outdoor dining, and the other is a west facing rooftop deck with glorious sunset & CN Tower/city views! The main floor boasts open concept living & dining, plus a convenient powder room. The large kitchen is a chef's delight, with stainless steel appliances, stone countertops, breakfast bar, and plenty of storage space. On the second floor you'll find two ultra functional bedrooms and an updated main bath. The top floor provides so many options; a flexible space that can be used as a third bedroom, large office, gym, or additional family room with a walk out to the rooftop oasis. One underground parking space and a locker are included. Enjoy all the shops and restaurants that Leslieville and Riverside have to offer. Just minutes to the Canary/Distillery District, downtown, the Beaches, and the Danforth. Easy access to the DVP and Gardiner. The TTC is practically at your door. Stay active on the walking and bike trails that connect to paths throughout the city. Offers gratefully accepted anytime.
Inclusions: See Schedule B.
