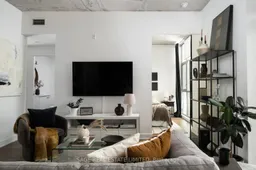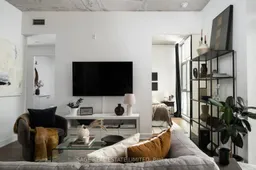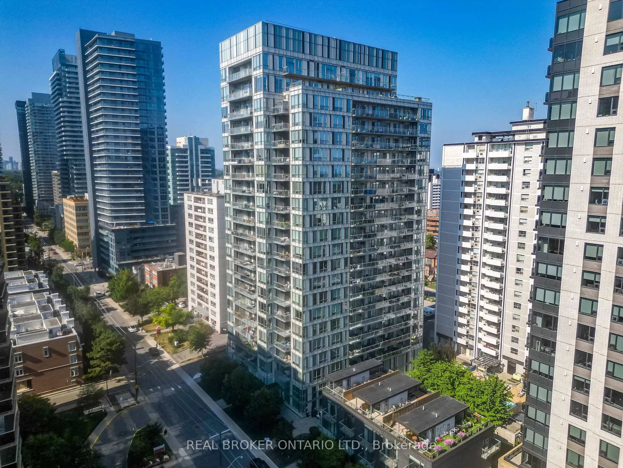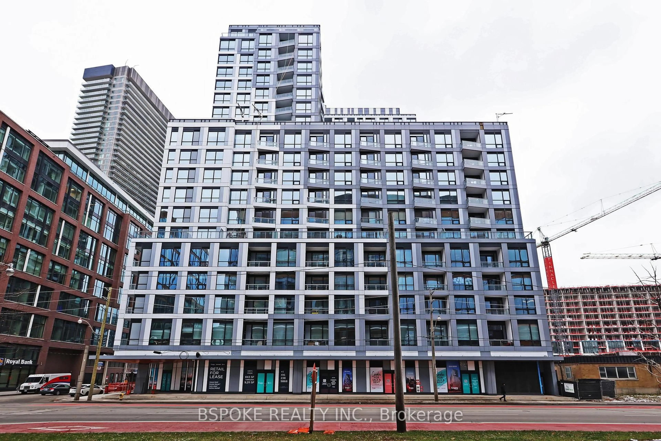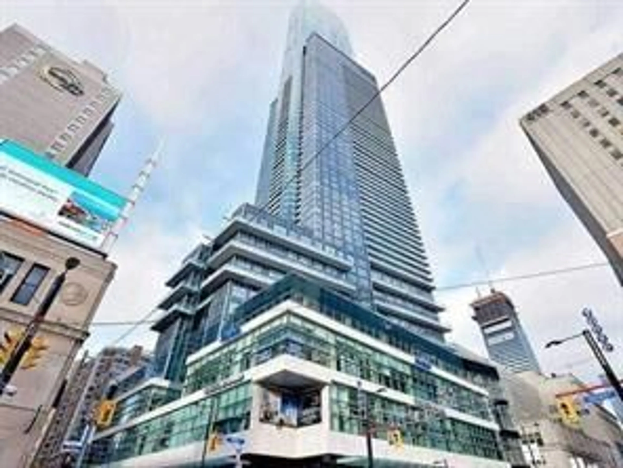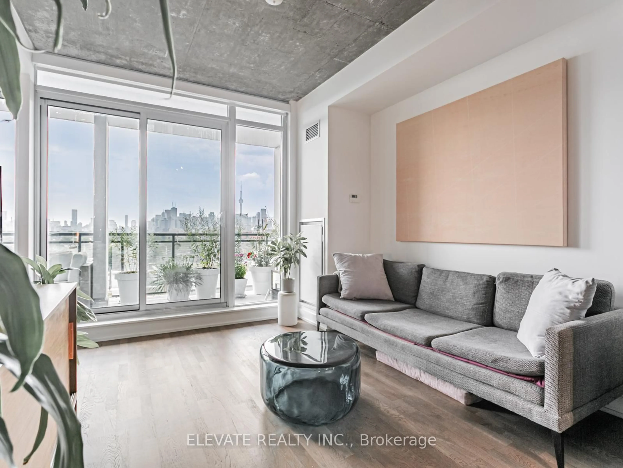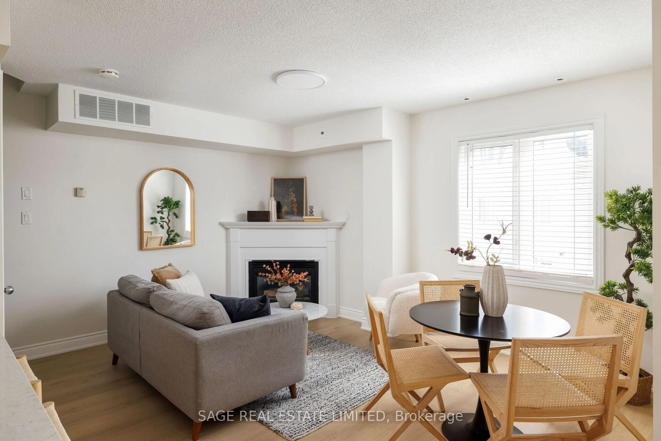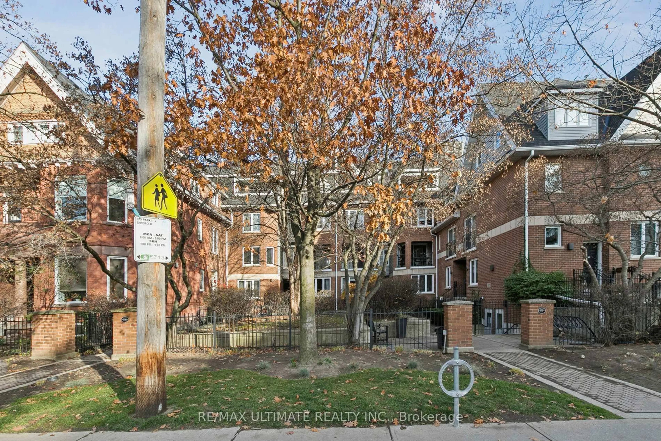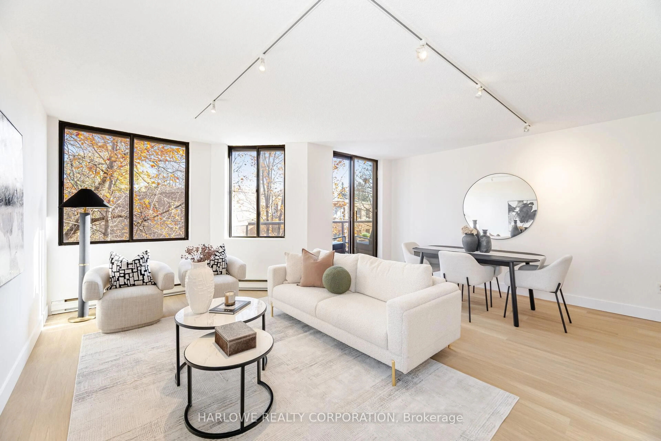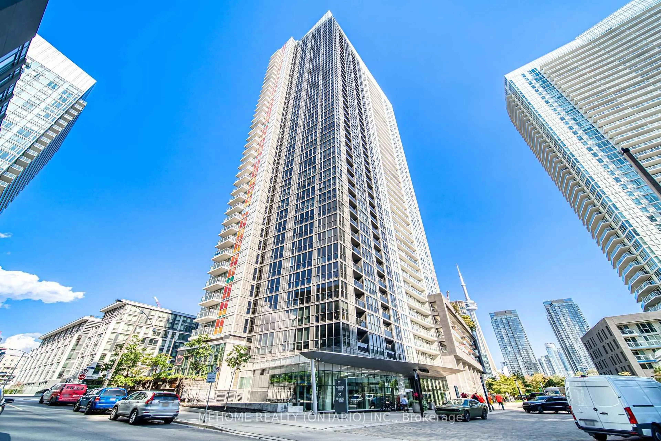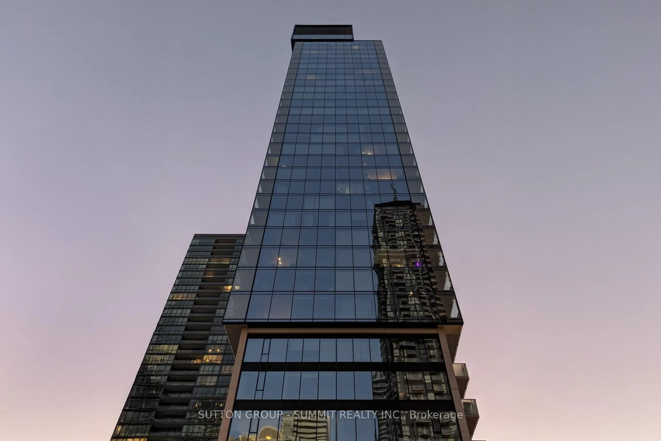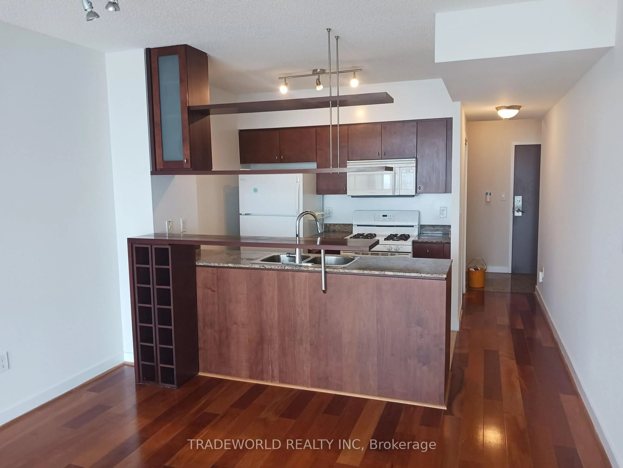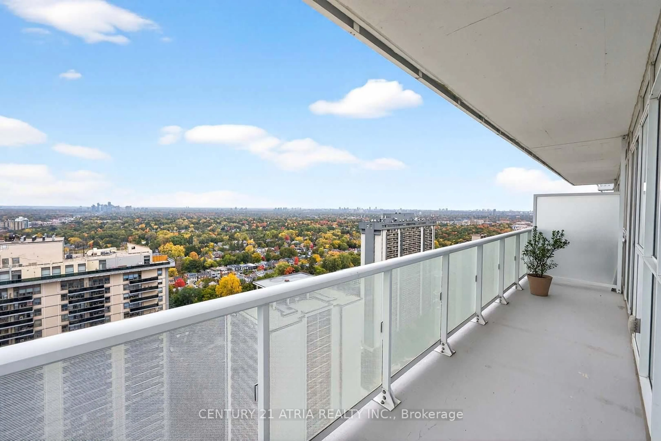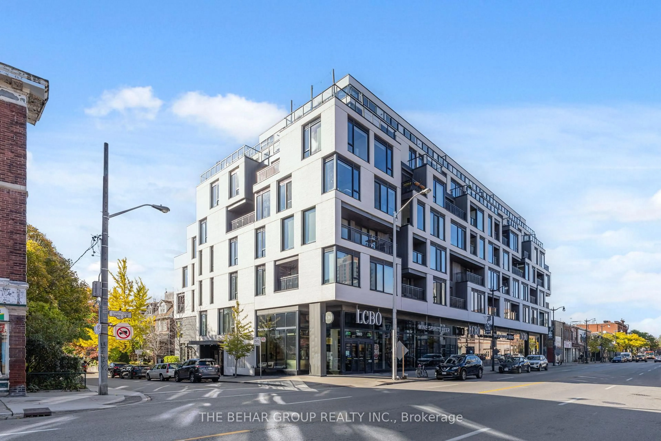Welcome to loft living at its best in the heart of Queen West. This 2+1 bedroom, 2 bathroom suite at 2 Gladstone brings together industrial character, modern design, and everyday convenience--all in one of Toronto's trendiest neighbourhoods. Inside, soaring 9.5-foot exposed concrete ceilings and floor-to-ceiling windows create an open and airy feel. The kitchen is sleek and functional with full-size stainless steel appliances, a gas stove, and plenty of storage, flowing into the living and dining areas and out to a 184 sq ft balcony with a gas line for BBQs--rare in the city. The primary bedroom is a true retreat, with three closets, a 4-piece ensuite, and a walkout to a private 135 sq ft terrace where you can enjoy morning coffee or evening wine in complete privacy. The second bedroom is versatile, while the oversized den with custom built-ins offers the perfect work-from-home setup or additional guest space. The den has a large window, and is perfect for a nursery or home office. This boutique building offers unbeatable convenience, with two grocery stores just outside your door, and countless bars, cafes, eateries, and restaurants at your doorstep, including the Gladstone and Drake Hotels. Trinity Bellwoods Park is a 20-minute stroll away, the Queen Street streetcar is right outside, and the Gardiner Expressway is only minutes away by car. With underground parking, a locker, and a location that blends style, function, and city living, this is urban loft life--elevated.
Inclusions: Stainless Steel Gas Stove, Stainless Steel Refrigerator, 1.5-Year-New Stainless Steel Dishwasher, Newer Stackable Washer and Dryer, All Existing Light Fixtures, Wardrobe in Den, and Gas BBQ hookup. Fan Coil replaced in 2024 and under warranty.
