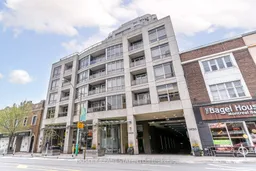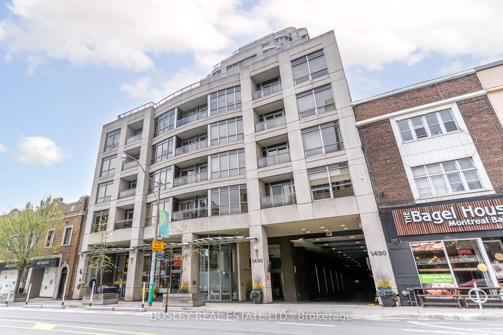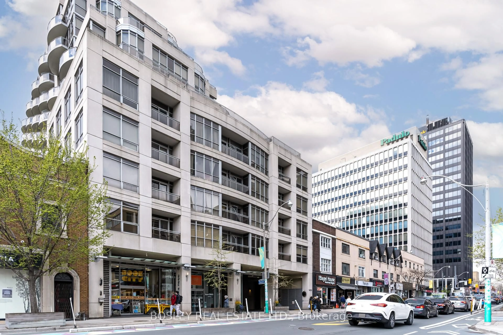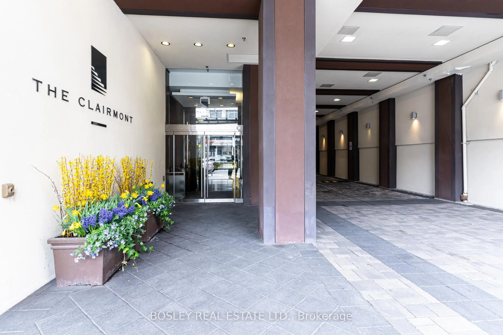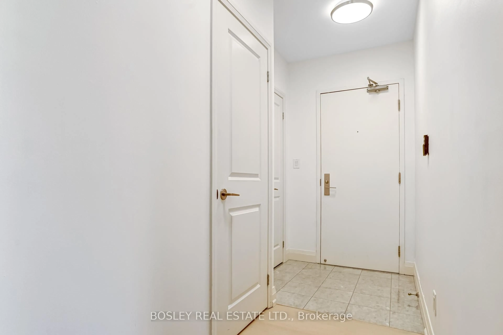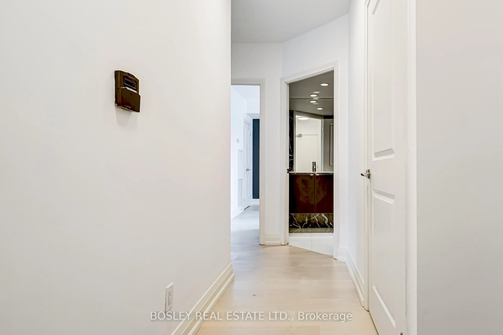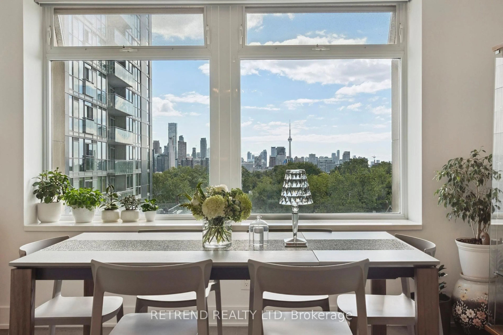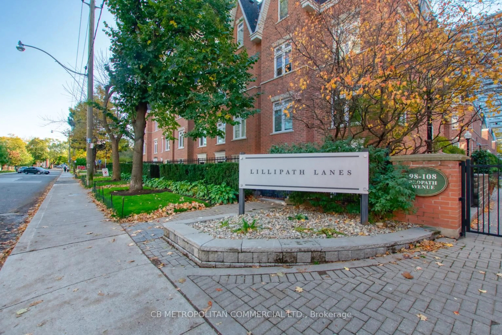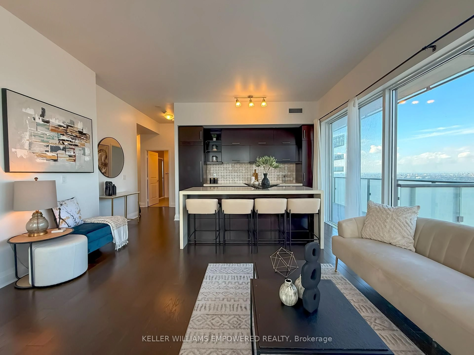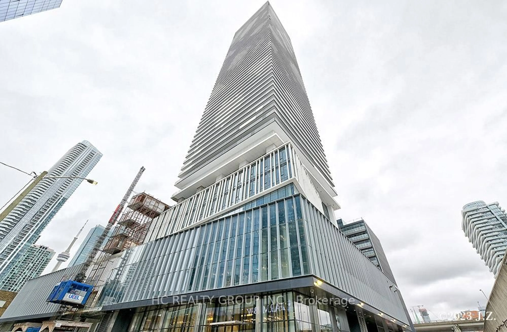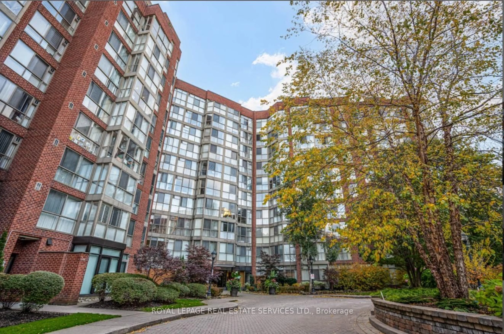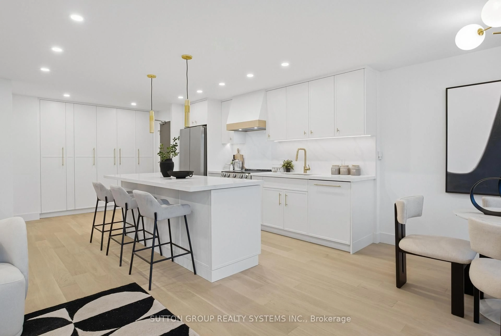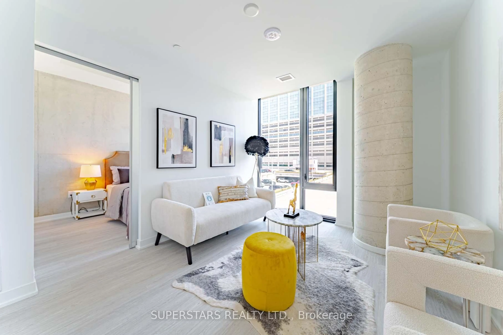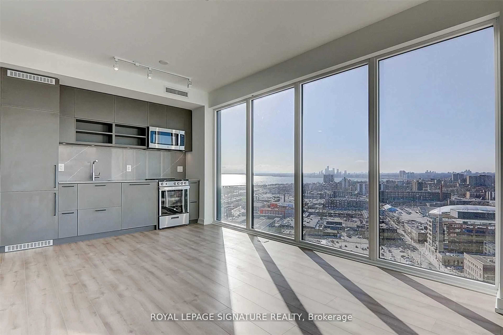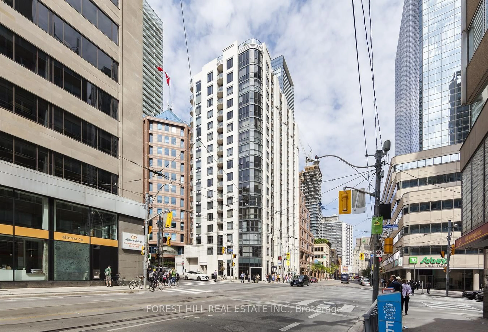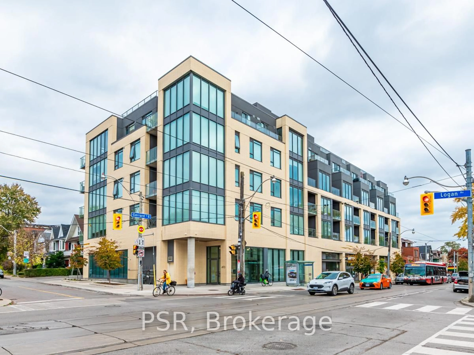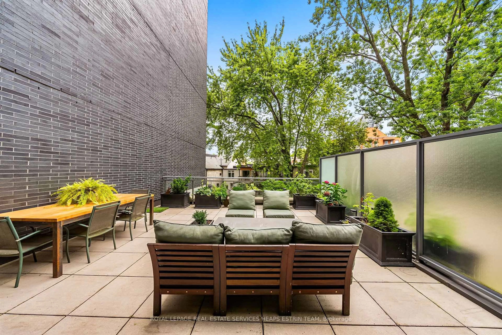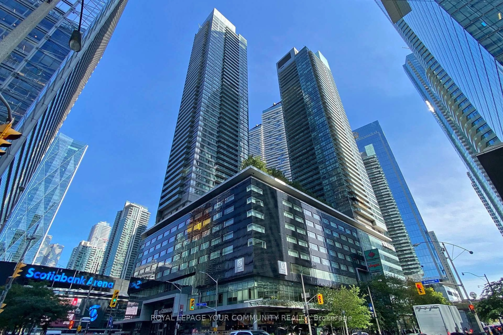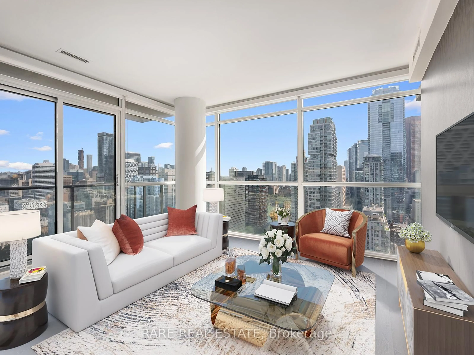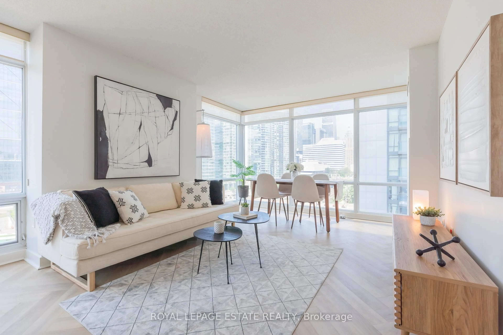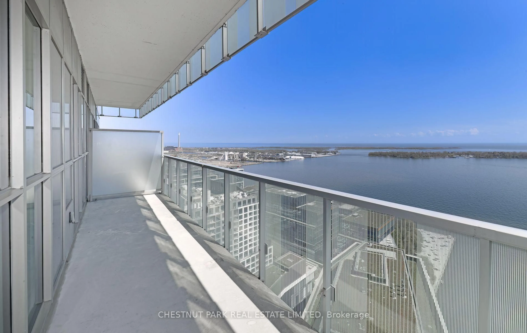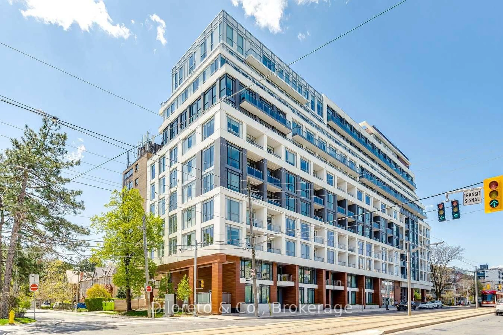1430 Yonge St #205, Toronto, Ontario M4T 1Y6
Contact us about this property
Highlights
Estimated valueThis is the price Wahi expects this property to sell for.
The calculation is powered by our Instant Home Value Estimate, which uses current market and property price trends to estimate your home’s value with a 90% accuracy rate.Not available
Price/Sqft$915/sqft
Monthly cost
Open Calculator

Curious about what homes are selling for in this area?
Get a report on comparable homes with helpful insights and trends.
+17
Properties sold*
$1M
Median sold price*
*Based on last 30 days
Description
Modern 2-Bedroom Condo in Prime Midtown Toronto Discover stylish urban living at Yonge & St. Clair with this spacious 2-bedroom, 2-bathroom condo offering 855 square feet of thoughtfully designed space. This modern unit boasts both a front balcony and a private rear terrace complete with gas and water connections for barbecuing perfect for outdoor entertaining and enjoying west-facing sunset views. Inside, you'll find an open-concept layout with contemporary finishes throughout. The unit includes 1 underground parking space and 1 locker, ensuring both convenience and ample storage. Residents enjoy access to top-tier building amenities, including an excellent gym and a beautifully appointed party room, ideal for hosting gatherings or staying active year-round. Located in the heart of Midtown, just steps from TTC transit, shops, parks, and renowned restaurants, this condo offers the ultimate in comfort and connectivity. Perfect for professionals, downsizers, or investors seeking a premium lifestyle in one of Toronto's most vibrant neighbourhoods.
Property Details
Interior
Features
Main Floor
Kitchen
2.49 x 2.43Granite Counter / Open Concept / Stainless Steel Appl
Dining
4.89 x 3.11hardwood floor / Combined W/Living / W/O To Balcony
Primary
3.59 x 2.88W/I Closet / hardwood floor
Living
4.89 x 3.11hardwood floor / Combined W/Dining / W/O To Balcony
Exterior
Features
Parking
Garage spaces 1
Garage type Underground
Other parking spaces 0
Total parking spaces 1
Condo Details
Amenities
Bbqs Allowed, Bike Storage, Concierge, Elevator, Gym
Inclusions
Property History
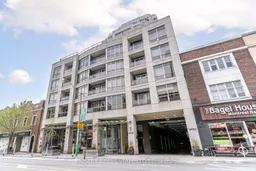 29
29